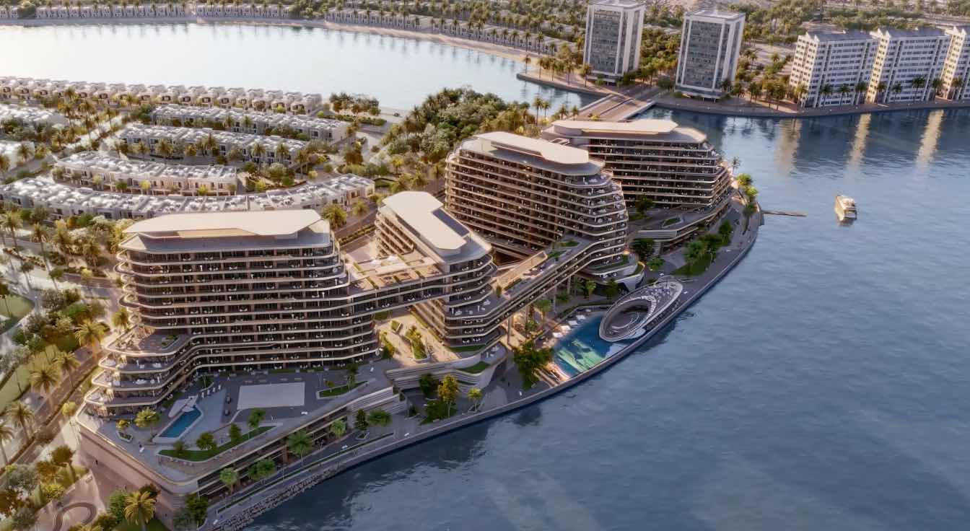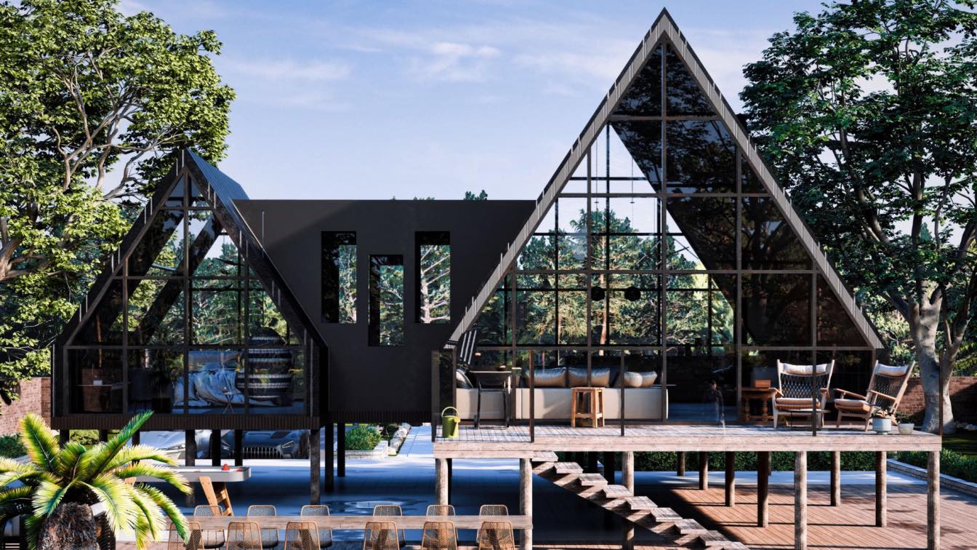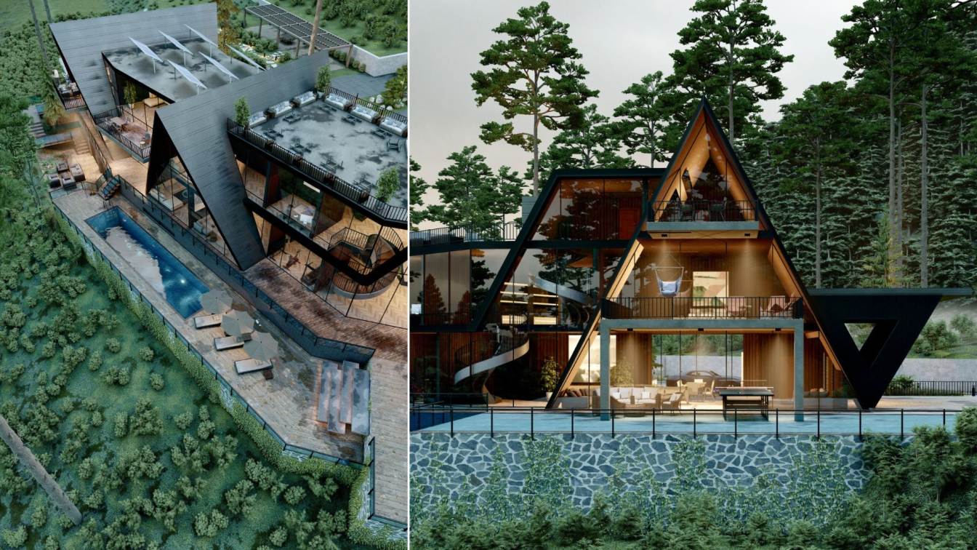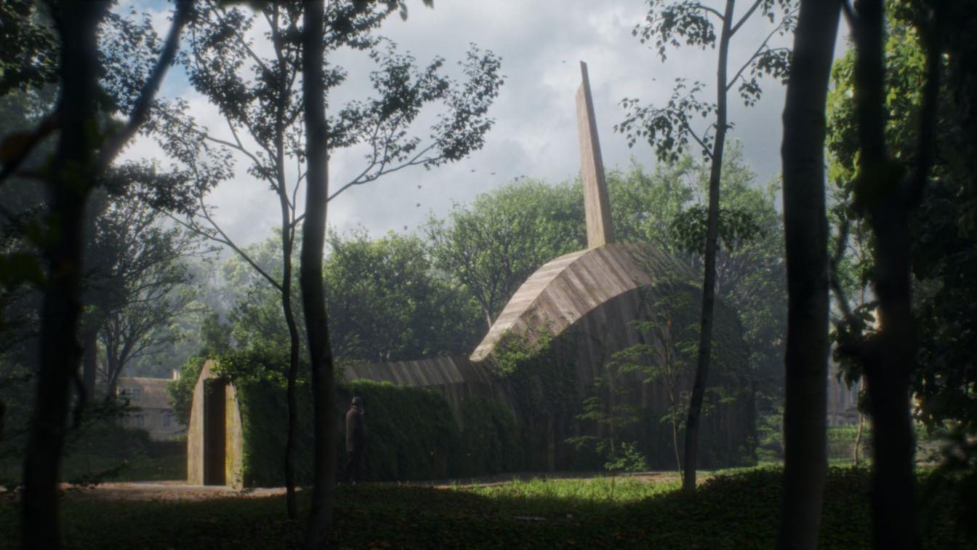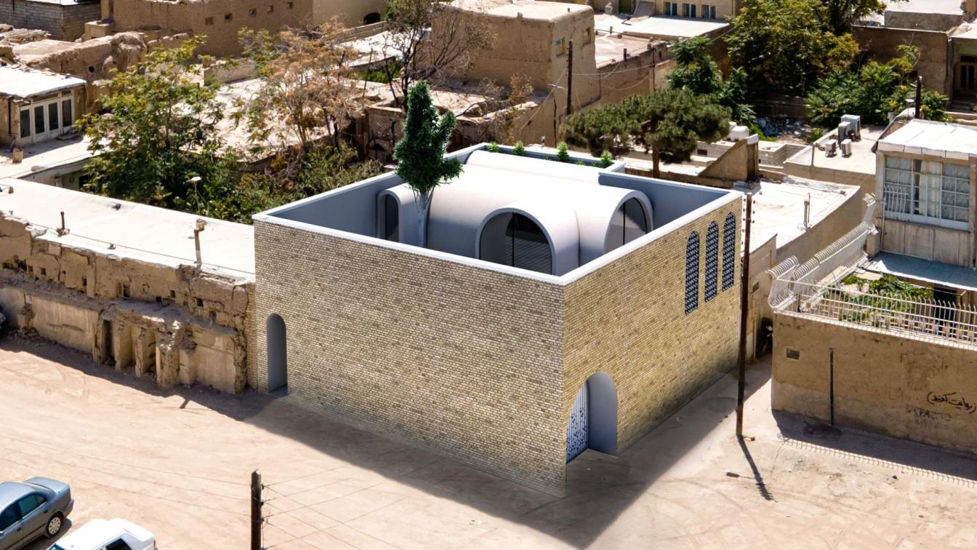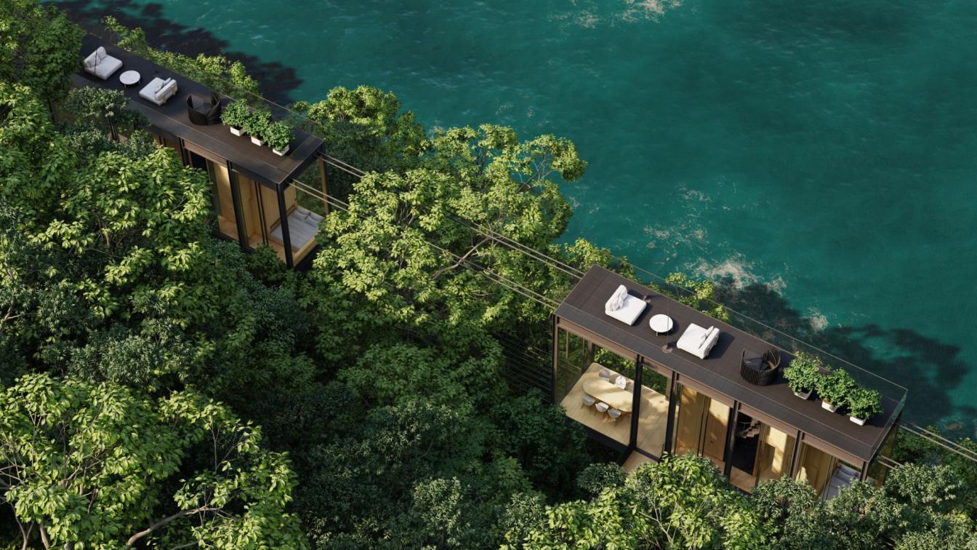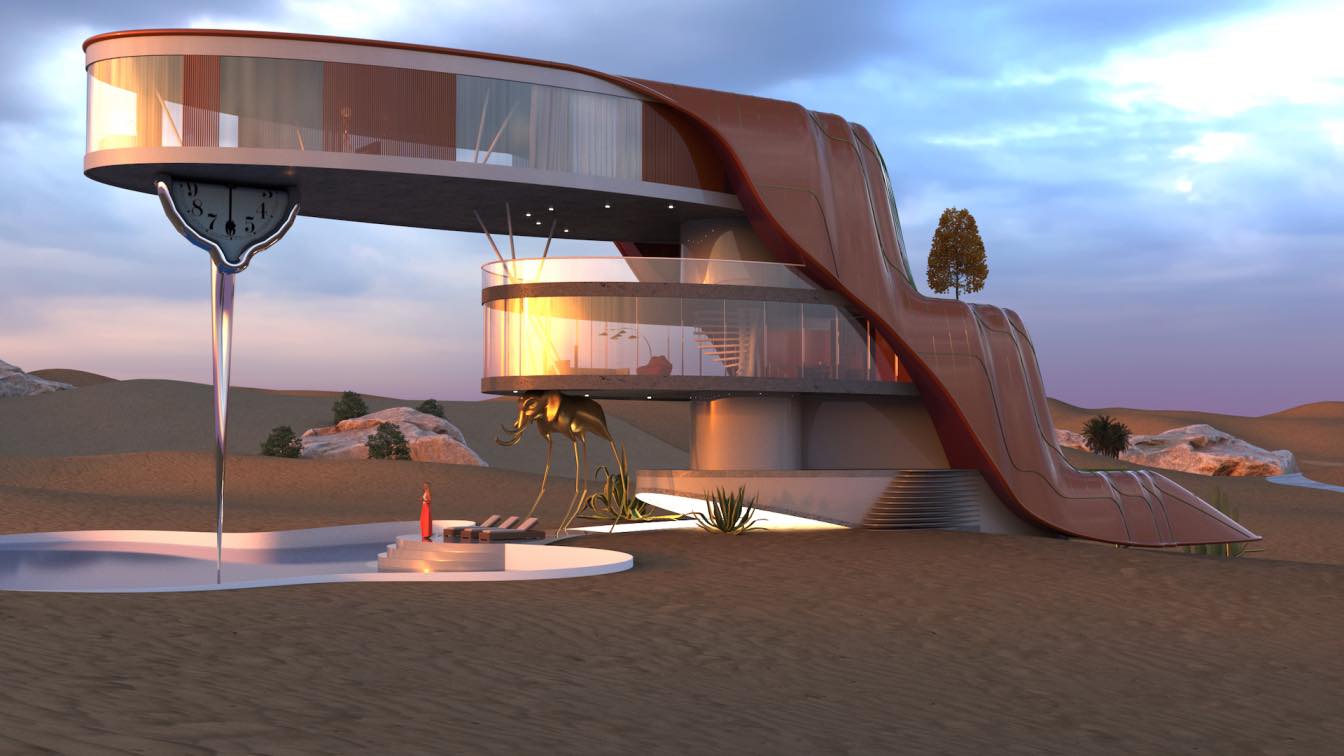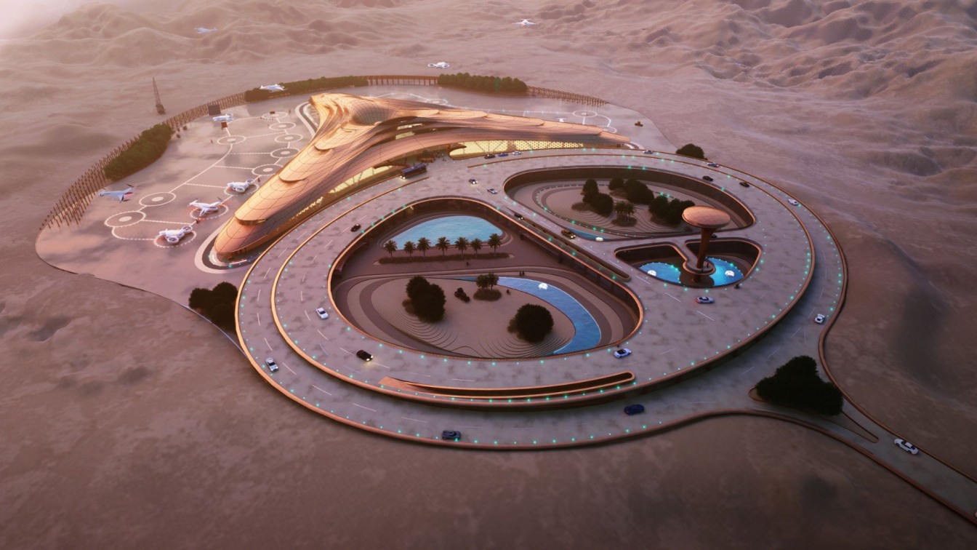"We are all familiar with the phrase 'Form follows Function,' but in the 21st century, we challenge this notion, advocating for 'Form follows Experience.' We believe in designing not just for aesthetics or utility but for the holistic experience of residents, passersby, and the city itself.
Project name
QUATTRO DEL MAR “QDM”
Architecture firm
XYZ Designers DMCC
Location
Hayat Island, Mina Al Arab, Ras Al Khaimah, United Arab Emirates
Tools used
Revit, Dynamo, Autodesk 3ds Max, Corona Renderer, V-ray, Adobe Photoshop, Adobe Premiere, SketchUp, AutoCAD
Principal architect
Khaled Alshamaa, Hamdi Adam
Design team
Khalid Telfah - Lead, Modar Baddour, Mohamed Riyas, Hamdi Adam, Feras Arar, Mishlien AlKhoury, Ahmed Hosieny, Muhab Yassin, Ahmed Hammad, Elkamel Tawfik, Rithika Ramesh, Mohammed Imadudeen, Omar Hegazy, Angela Abelgas, Fida Issa, Sanjay Sen Faraz Patel, Jenelyn Alberto, Liberato Javillo, Tarek Daker – Head, Samar Dahdouh, Myca Yutuc, Alaa Halabi, Moustafa Lababidi, Eilaf Al Ghammaz, Leen Husrieh
Completion year
4th Quarter of 2026 (Target Completion)
Collaborators
Row&Co for Strategy Development, Next engineering, VTiG, DSP Consultants, Limah, Mimar, Hats Off, ArtWare, Plenerr
Visualization
Bader Adeen ABD Alsalam, Alaa Dein Alaya, Mohammed Faisal, Homam Sudki, Abdulrahman Khaleh
Typology
Residential › Apartments
Nestled in the midst of a beautifully designed landscape, this modern A-frame cottage is a stunning example of contemporary architecture. The exterior is clad in sleek, black paneling, with large floor-to-ceiling windows that offer breathtaking views of the surrounding greenery.
Project name
The Lima Cabin (remastered)
Architecture firm
Rabbani Design (rabanidesign.com)
Tools used
Autodesk 3ds Max, Lumion, Corona Renderer, Adobe Premiere, Adobe Photoshop
Principal architect
Mohammad Hossein Rabbani Zade
Design team
Mohammad Hossein Rabbani Zade
Visualization
Mohammad Hossein Rabbani Zade
Status
Under Construction
Typology
Residential › House
As you know, our human life has many ups and downs, and humans are always trying to provide a good life for themselves and their families. One of the needs of us is to relieve our fatigue and renew our strength.so We need places to answer this and what place is better than a large cottage complex in the heart of nature with a great view can answer...
Project name
Ghidorah Cabins
Architecture firm
Rabbani Design
Location
Colorado Springs, USA
Tools used
Autodesk 3ds Max, Lumion, Adobe Photoshop, Adobe Premiere
Principal architect
Mohammad Hossein Rabbani Zade
Status
Under Construction
Typology
Residential › Cottages
In a forest, the ground is never hard. Shoes sink into a soft layer of plant material, a fertile mixture of organic matter that helps the forest flourish. The trees nourish the humus, and the humus nourishes the trees. Why not believe that architecture too can be fertile?
Project name
Satellite Stations
Architecture firm
AMDL CIRCLE
Location
Misc - Expermintal
Tools used
Rhinoceros 3d, Autodesk 3ds Max, Adobe Photoshop, V-ray, Adobe Aftereffects, Adobe Premiere
Principal architect
Emilio Mossa
Design team
Michele De Lucchi, Emilio Mossa
Typology
Fictional, Animation
The Dalan khaneh tries to create capacities for itself and match its outer space with the environment, but inside the shell, it offers a different spatial quality. In the internal volume, the form of arches left in the destroyed buildings in the neighborhood has been used, which must have been memorable places in the past. A tall pine tree will be...
Project name
Dalan Khaneh
Architecture firm
Siavash Shakibaei
Tools used
Rhinoceros 3D, Lumion, Adobe Photoshop, Adobe Premiere
Principal architect
Siavash Shakibaei
Design team
Sahar Poorgholami
Visualization
Siavash Shakibaei, Sahar Poorgholami
Typology
Residential › House
Cable Hut is a residence that is directly related to wild nature, ideal for users who love the freedom of a simple life, for users who would love the experience of living all the sensations and emotions that imply residing in a space on the heights supported only by strings.
Location
Balearic Island, Spain
Tools used
Autodesk 3ds Max, Lumion, Adobe Photoshop, Adobe Premiere
Principal architect
Jan Toledo
Typology
Residential › House
This concept directly echoes Dali’s works depicted in a form of architectural reinterpretation, titled the House of Dali. The house is located in a deserted coastal area with minimal backdrops similar to the artists’ paintings.
Project name
The House of Dali
Architecture firm
Slika Studios
Location
Fictional deserted coastline
Tools used
Rhinoceros 3D, V-ray, Twinmotion, Adobe Photoshop, Adobe Premiere
Principal architect
Milan Bogovac
Design team
Milan Bogovac on behalf of Slika Studios
Visualization
Milan Bogovac
Typology
Residential › House
The sand dunes are the inspiration for the silhouette of the droneport camouflaging its shape among the landscape with a strategic location for the air communication network between cities.
Architecture firm
GAS Architectures
Location
United Arab Emirates
Tools used
Rhinoceros 3D, Grasshoper, Adobe After Effects, Adobe Premiere
Principal architect
Germán Sandoval
Design team
Kesia Devallentier, Germán Sandoval
Collaborators
Interior Design: Kesia Devallentier

