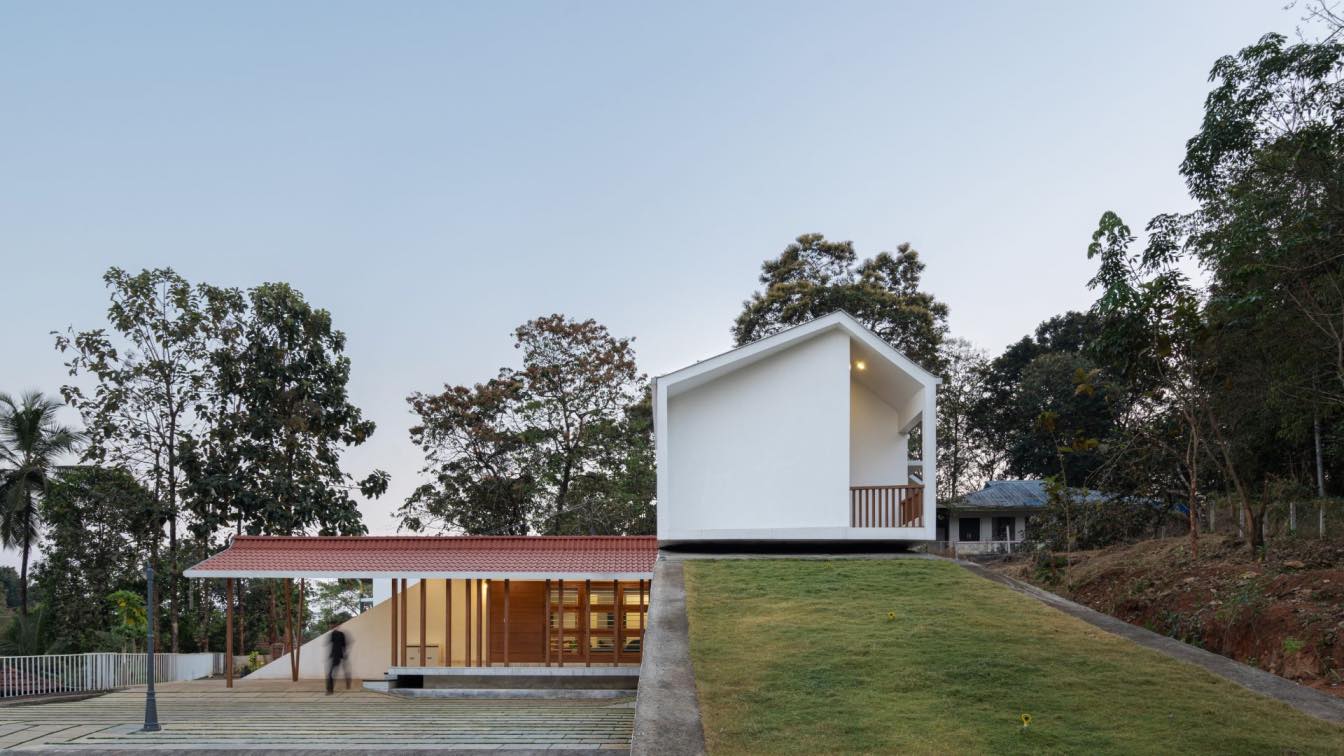The House Wandoor is composed with interconnected pavilions that create a harmonious whole, with careful attention to scale and proportion. The H-shaped plan of the house creates two separate wings containing private spaces each, while the central bridge-like area serves as a communal gathering space, with open courtyards on both sides.
Project name
House Wandoor
Architecture firm
Malabar Architecture Projects
Location
Wandoor, Malappuram, Kerala, India
Photography
Turtle Arts Photography


