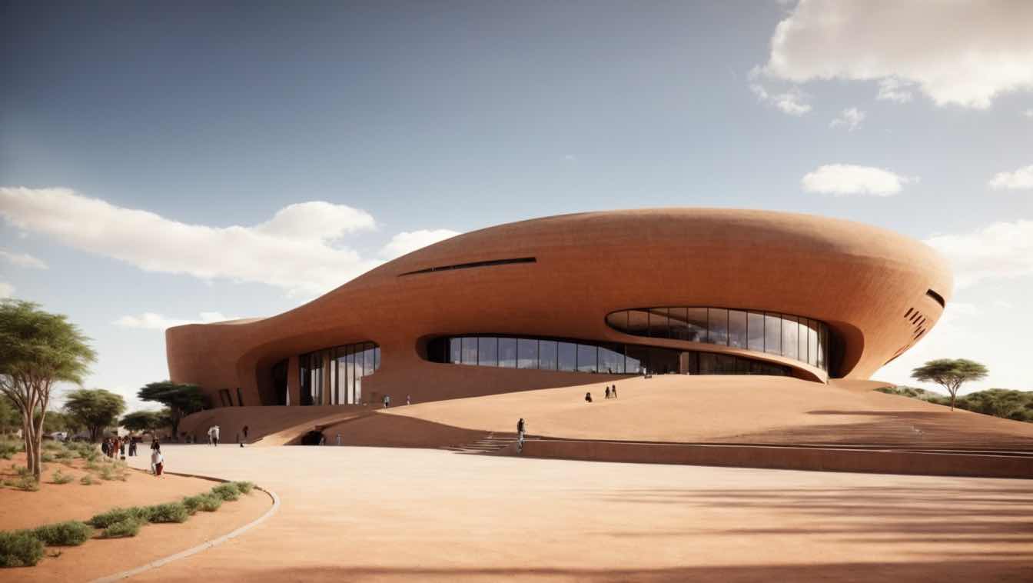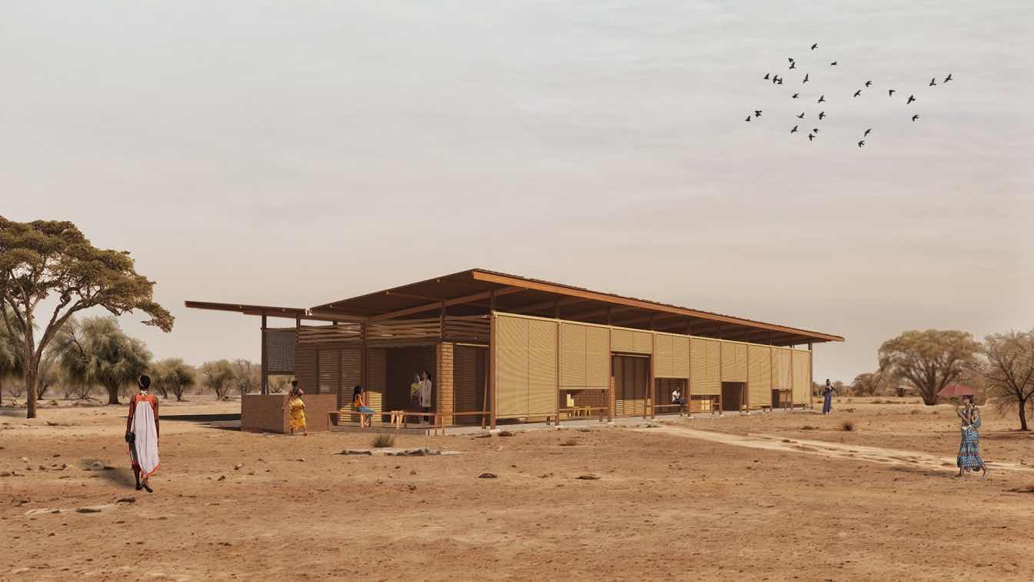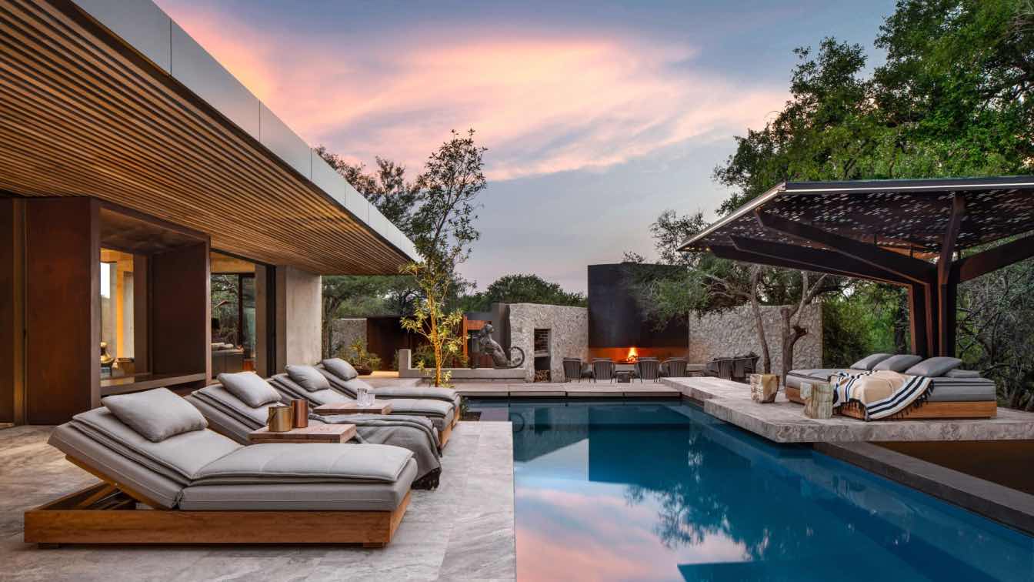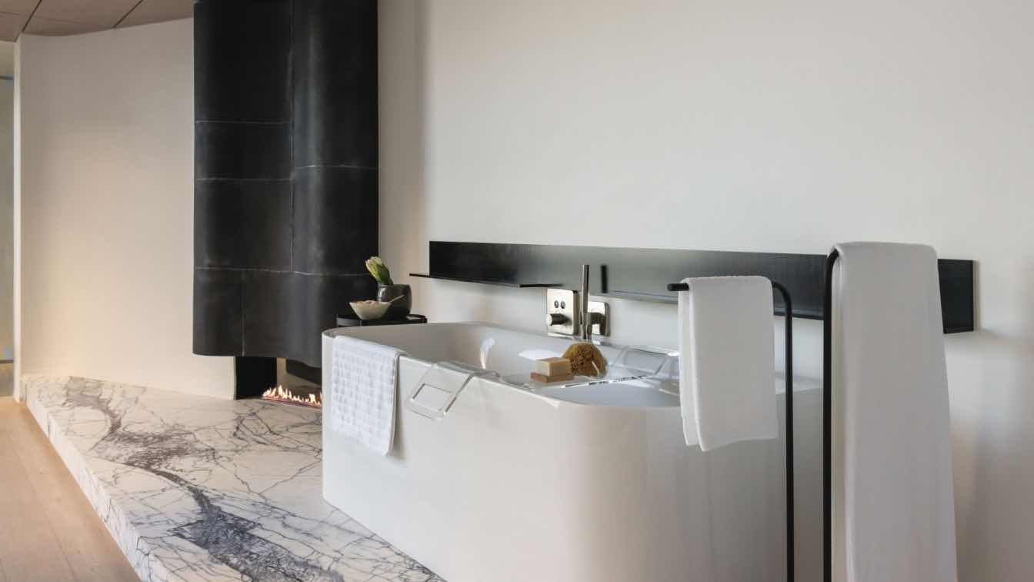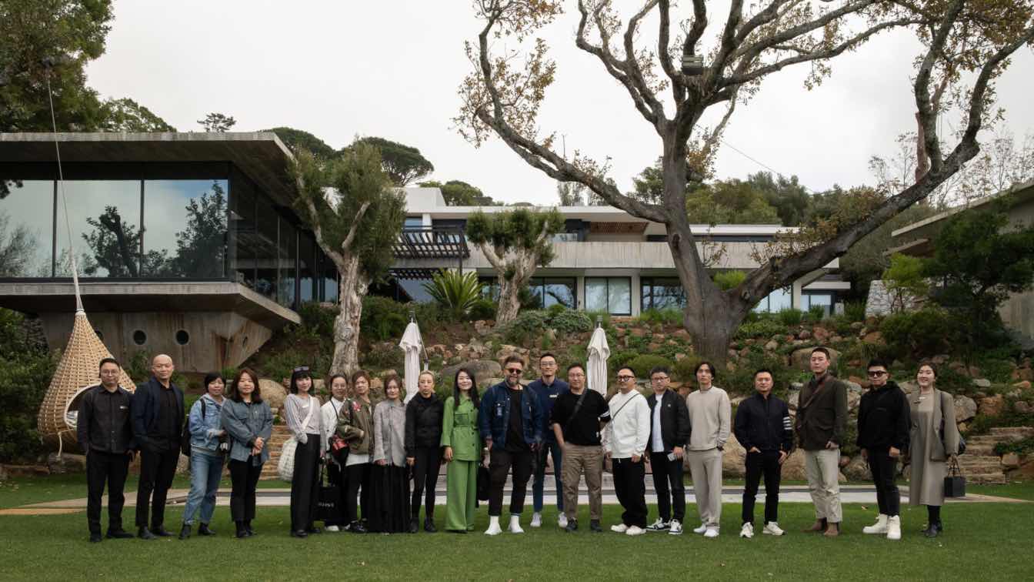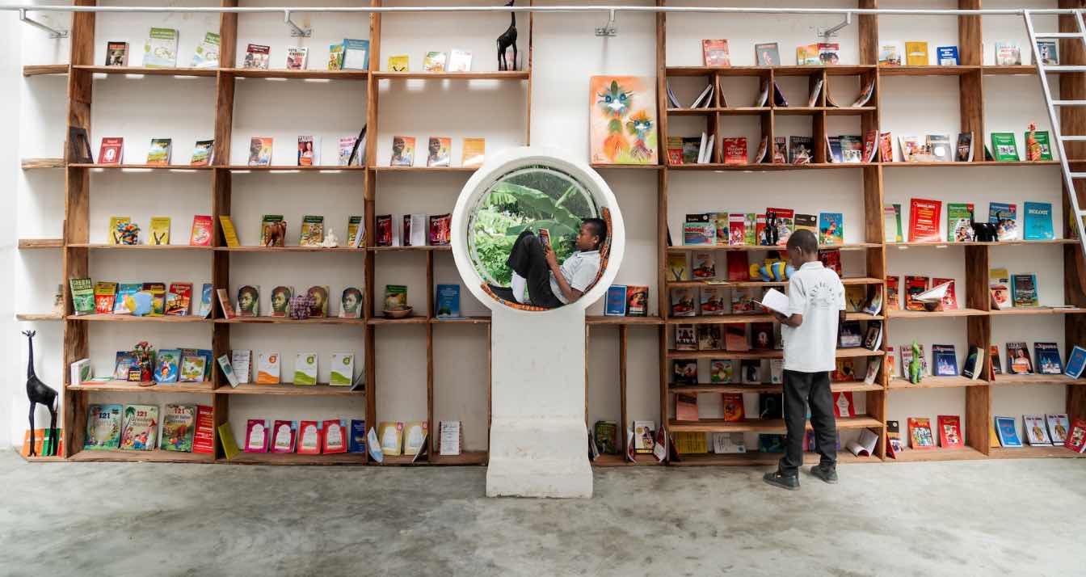The Moya Institute of Learning is envisioned as a pioneering educational campus that embodies the spirit of cultural heritage, environmental harmony, and innovative design.
Project name
Moya Institute of Learning
Architecture firm
Esorative Studios
Location
Gqeberha, South Africa
Tools used
Leonardo AI, Adobe Photoshop
Principal architect
Itumeleng Dwangu
Collaborators
Dylan Maburuse
Visualization
Itumeleng Dwangu
Typology
Vernacular Architecture, Futuristic Architecture, AI Architecture, Parametric Architecture
Ethiopian Airlines Group to build Africa’s largest airport to meet theairlines' growth forecasts. Design consultancy contract for new airport awarded to the consortium ledby DAR and Zaha Hadid Architects.
Written by
Zaha Hadid Architects (ZHA)
Photography
Ethiopian Airlines current base at Bole International Airport offers no possibilities for significant expansion (Alamy)
The renowned Kaira Looro architecture competition concludes its 2024 edition with the announcement of the winners, selected by a prestigious jury composed of some of the world's most influential architects.
Photography
Winning project Project by Bao Gia Luong
ARRCC, a South African interior design studio, has recently gained global recognition for its triple award win for Best Residential Interiors standing alongside design giants like ZAHA Hadid and Neri & Hu. These three prestigious awards, WAN EMEA, Architizer, and Rethinking The Future saw hundreds of submissions from over 60 countries globally.
Photography
Adam Letch, Niel Vosloo,
Waterside is situated in a nine-story beachside apartment building in Clifton, Cape Town, designed by SAOTA in 2009. Interior design studio ARRCC, in collaboration with Karen Stanek from KS Designs, had the task of merging three apartments over two levels.
Location
Cape Town, South Africa
Photography
Greg Cox and Emma Jackson
Design team
Michele Rhoda, Leigh Daniels, Daniel Du Toit, AnnaLisa Cunningham Cooper, Maajidah Sait, Raeesah Omar
Collaborators
Graham Wood, Karen Stanek Design (Interior Decor Team)
Environmental & MEP engineering
Typology
Residential › Apartment
Yinjispace, a renowned Chinese design platform, organised an educational design and art tour from 9 to 15 June 2024, highlighting Cape Town as a global design centre.
Photography
Paris Brummer
In the realm of this project, we step into the shoes of a child, traversing a landscape where curiosity reigns supreme. Birthplace holds no sway; rather, it is the boundless spirit of exploration that guides us. Here, in the realm of childhood wonder, questions cascade like a babbling brook: Why? How? What?
Project name
Playful Primary School
Tools used
ArchiCAD, Autodesk 3ds Max, Corona Renderer, Adobe Photoshop, Adobe Illustrator
Principal architect
Ahmad Eghtesad, Ali Nazari
Collaborators
Dominik Eberharter
Visualization
Ahmad Eghtesad, Ali Nazari
Client
Kaira Looro Architecture Competition
Typology
Educational › Primary School
Parallel Studio, is proud to announce the opening of Mariam’s Library, Zanzibar’s newest educational resource center, situated in the village of Mwanyanya. This initiative, undertaken as part of Parallel’s Gives Program, signifies the firm's commitment to giving back to both local and global communities.
Project name
Mariam’s Library
Architecture firm
Parallel Studio
Location
Mwanyanya, Zanzibar, Tanzania
Photography
Nassor Othman
Principal architect
Mai Al Busairi
Typology
Educational › Library

