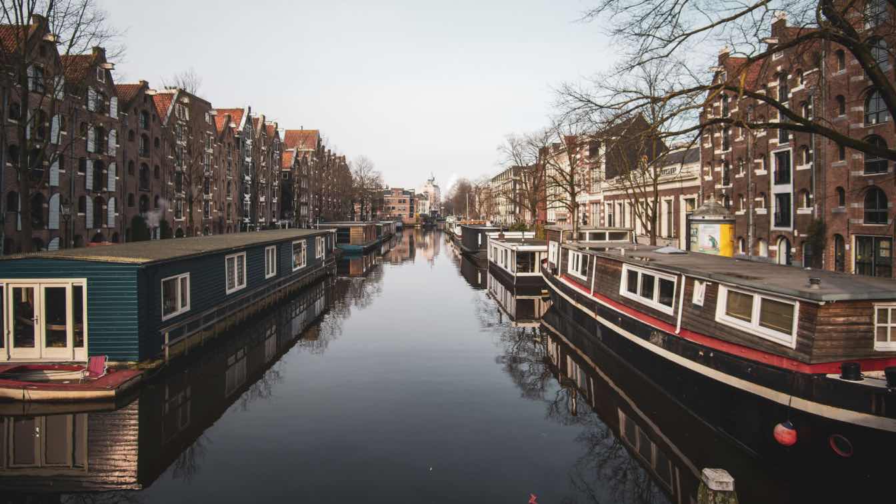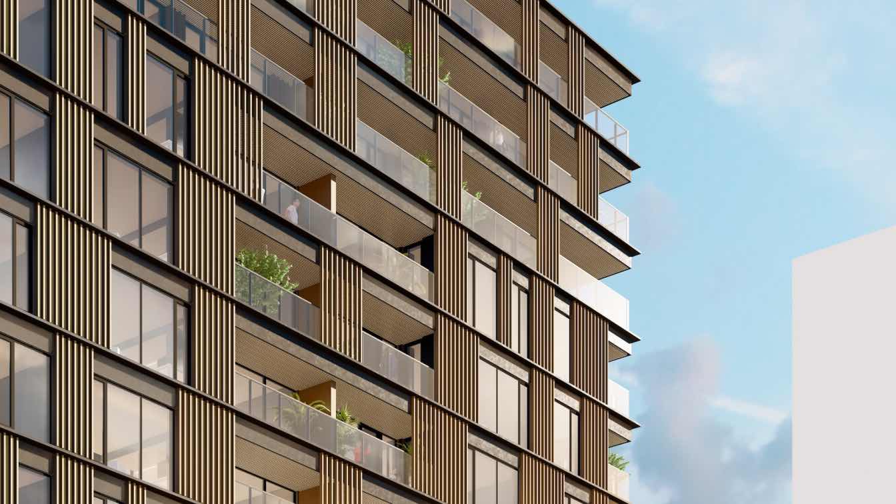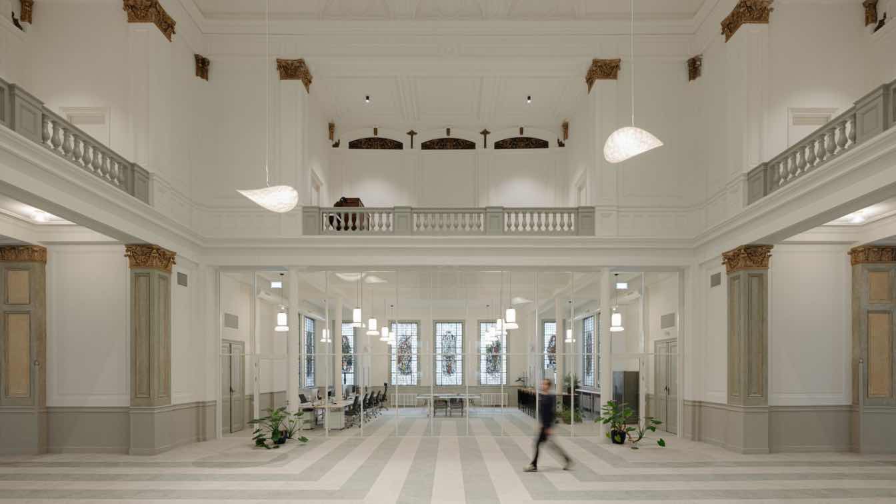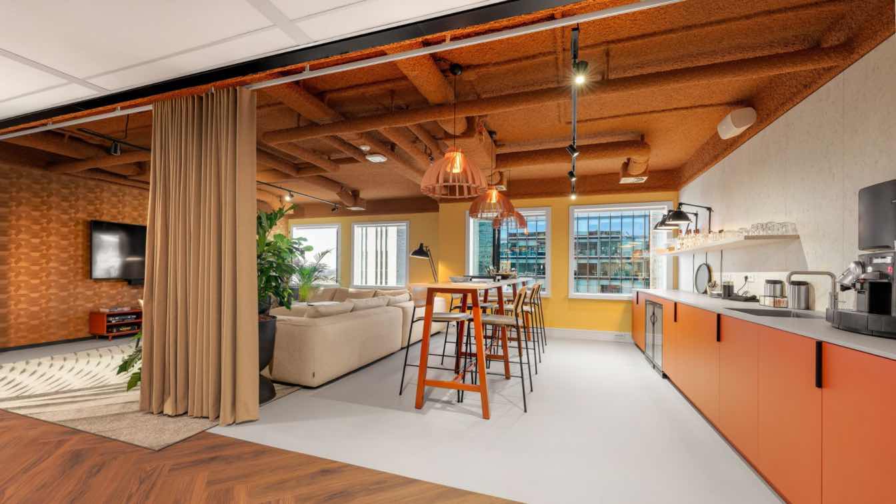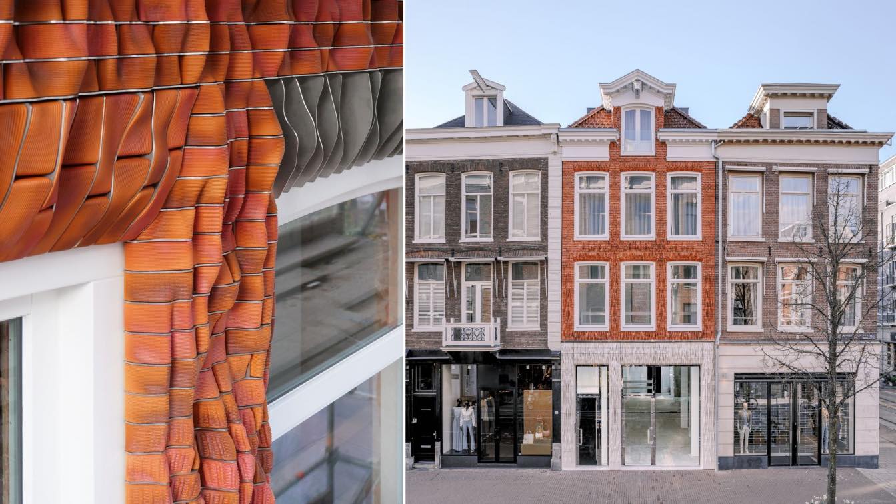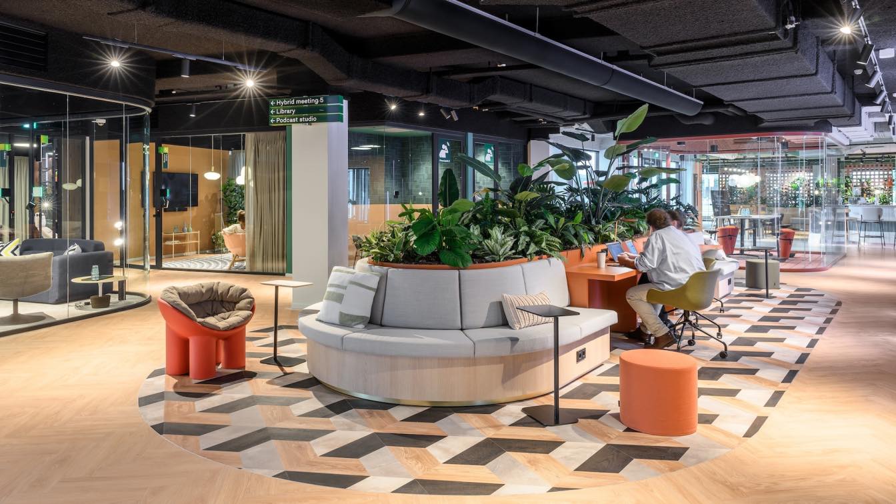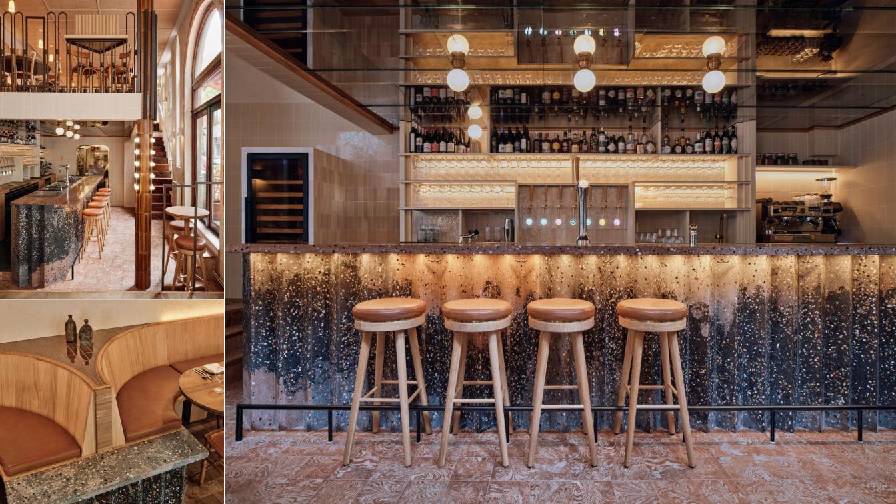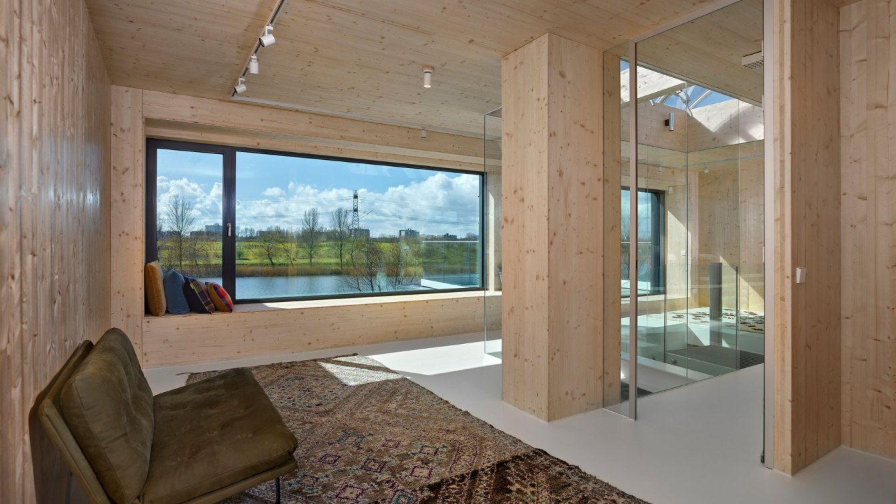As Amsterdam continues to balance preservation with innovation, its canal house bathrooms stand as intimate examples of how thoughtful design can bridge centuries—creating spaces that are both historically authentic and thoroughly contemporary.
Written by
Liliana Alvarez
Following a pitch in 2023, MoederscheimMoonen was invited by Maarsen Groep to design a new mixed-use building in the Buiksloterham district of Amsterdam. The final design has now been completed, and the environmental permit has been granted.
Project name
Distelweg Amsterdam
Architecture firm
MoederscheimMoonen Architects
Location
Buiksloterham Amsterdam, Netherlands
Principal architect
MoederscheimMoonen Architects
Design team
MoederscheimMoonen Architects
Built area
12.400 m² excluding parking
Collaborators
Baljon Landschapsarchitecten (Landscape Architect). DWA, Pieters Bouwtechniek, LBP Sight (Advisors).
Visualization
MoederscheimMoonen Architect
Typology
Residential › Apartments
Right across the Artis Zoo in the stately Plantage neighbourhood in Amsterdam, Bureau Fraai converted the monumental chapel ‘de Nieuwe Sint Jacob’ that was once part of a mental institution into a multicultural psychological practice, named Adagio. The practice distinguishes itself from other practices by offering treatments in other languages than...
Project name
Lush Labyrinth
Architecture firm
Bureau Fraai
Location
Amsterdam, The Netherlands
Photography
Flare Department
Principal architect
Rikjan Scholten & Daniel Aw
Design team
Penelope Croset & Margot Jourdan
Interior design
Bureau Fraai
Environmental & MEP
Ilex & De Klimaatbeheerser b.v.
Supervision
Irene Brouwer
NSI N.V. moved to its new office in Centerpoint II in Amsterdam South East in December 2021. The interior has been designed in collaboration with the Dutch design agency HD+VK to create a healthy and inspiring environment, fostering collaboration and interaction.
Project name
NSI Headoffice
Architecture firm
Hd+Vk Designers
Location
Amsterdam, Netherlands
Principal architect
Helge Docters van Leeuwen, Vahid Kiumarsi
Interior design
Hd+Vk Designers
Lighting
Lucide, Handvark, Designlinq, HK living, Andlight
Construction
Hollandse Stijl
Typology
Commercial › Office
The latest project from the architectural design firm Studio RAP utilises its own bespoke, custom-built 3D printing technology to transform a boutique facade on Amsterdam’s P.C. Hooftstraat. According to Studio RAP, The Ceramic House reshapes architectural expression by seamlessly blending tradition and innovation, reintroducing bespoke details to...
Project name
Ceramic House
Architecture firm
Studio RAP
Location
P.C. Hooftstraat, Amsterdam, Netherlands
Photography
Studio RAP / Riccardo De Vecchi
Principal architect
Wessel van Beerendonk & Lucas ter Hall, Team Studio RAP
Collaborators
Royal Tichelaar
Interior design
Gietermans & Van Dijk
Supervision
Wessels Zeist (VolkerWessels)
Tools used
Rhino, Grasshopper
Construction
Wessels Zeist (VolkerWessels), Royal Tichelaar
Material
Bespoke Ceramics, 3d ceramic printed panels.
Client
Warenar Real Estate
HNK Amsterdam Sloterdijk has recently opened. This is the first location in a series of renovated offices which fully reflects the new vision of the flexible office concept. As part of office investor NSI, HNK has joined forces with hospitality design studio HD+VK to create a user-centered next generation workplace.
Project name
HNK Amsterdam Sloterdijk
Location
Amsterdam, Netherlands
Photography
Chiel de Nooyer, Studio de Nooyer
Principal architect
Helge Docters van Leeuwen & Vahid Kiumarsi
Design team
Silvia Fernandez de Alaiza
Collaborators
MAAQ, Big Brands, Green stories, Mijksenaar, Utilicht, HAY, Pedrali, Ege, Hooked on walls
Interior design
HD+VK Designers BV
Visualization
HD+VK Designers BV & LUMICA
Typology
Commercial › Office
creates a home from home for Amsterdam’s hottest young chef’s debut restaurant. Angelo Kremmydas is a chef whose name has been on the lips of the food in-crowd in Amsterdam for the last couple of years. After establishing his reputation across the city, he’s finally opening his first restaurant in West Amsterdam: Gitane.
Architecture firm
Studio Modijefsky
Location
Amsterdam, The Netherlands
Photography
Maarten van Willemstein
Design team
Studio Modijefsky, Esther Stam, Agnese Pellino, Mariana Amado Trancoso, Ivana Stella, Gina Di Domenico
Interior design
Studio Modijefsky
Completion year
June 2023
Tools used
AutoCAD, SketchUp
Typology
Hospitality › Restaurant, Bar, Cafe
The brief was to create an additional floor on top of the existing home that was designed by JAM* architecten fifteen years ago. The new space needed to be flexible for all the members of the family to use. The addition needed to be multi-functional so that it could accommodate their personal and professional lives while always having a connection...
Project name
Villa Vollebregt
Architecture firm
JAM* architecten
Location
IJburg, Amsterdam, Netherlands
Principal architect
Jeroen Mensink
Design team
Salomé Suárez Vilas, Stefanos Filipas, Shane Kemp, Cas Bollen
Collaborators
Mina Abouzahra
Interior design
Mina Abouzahra
Structural engineer
Woodteq, Strackee
Construction
Vesting Bouw
Supervision
JAM* architecten
Tools used
Revit, AutoCAD, Illustrator, Indesign, Vray
Material
Wood, CLT, aluminium, glass, steel
Typology
Residential › Villa

