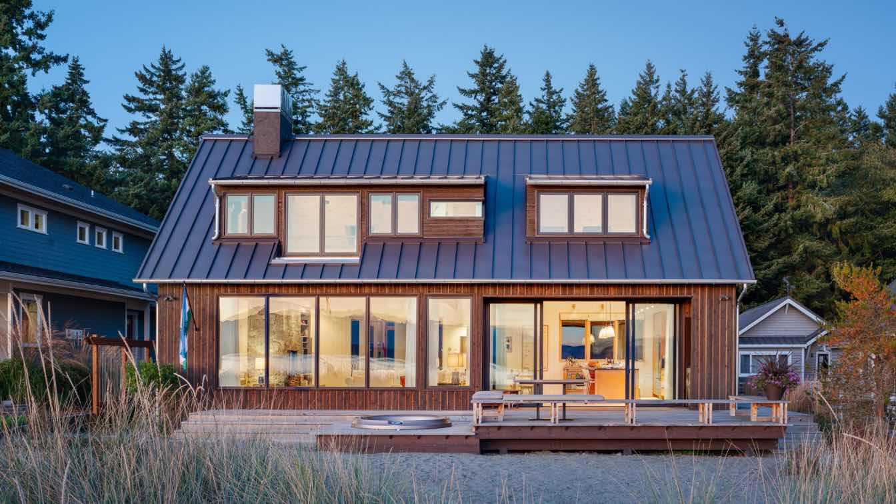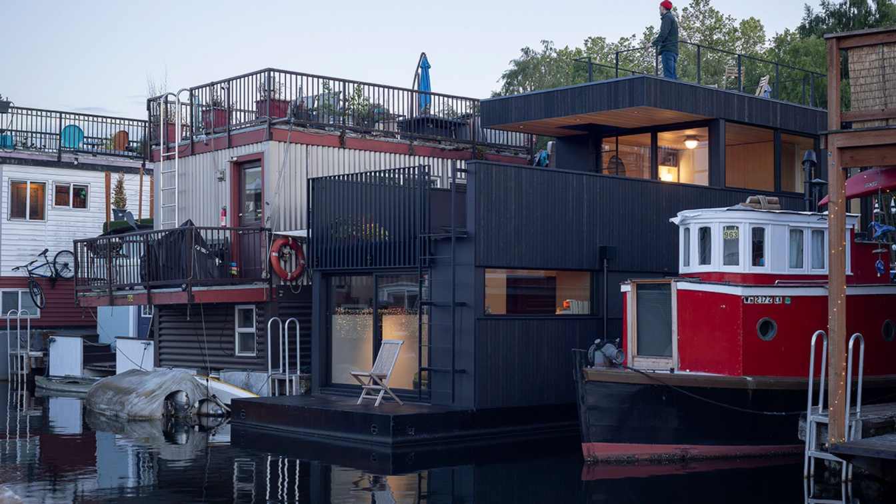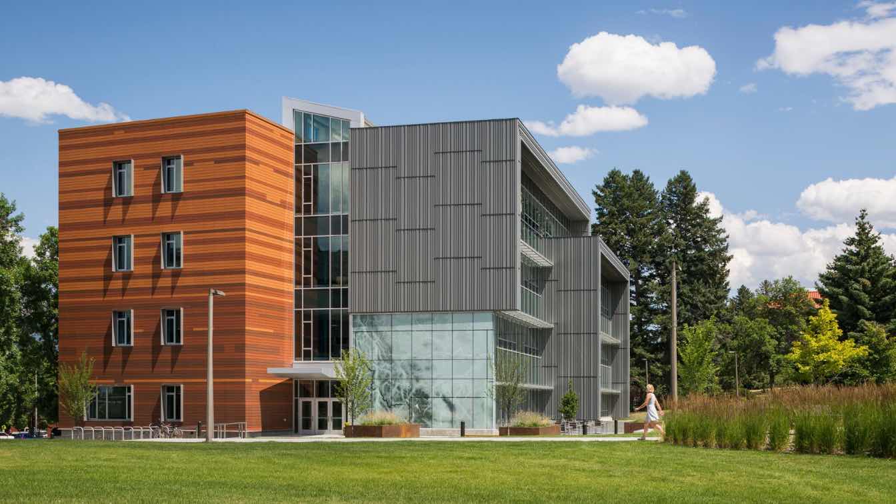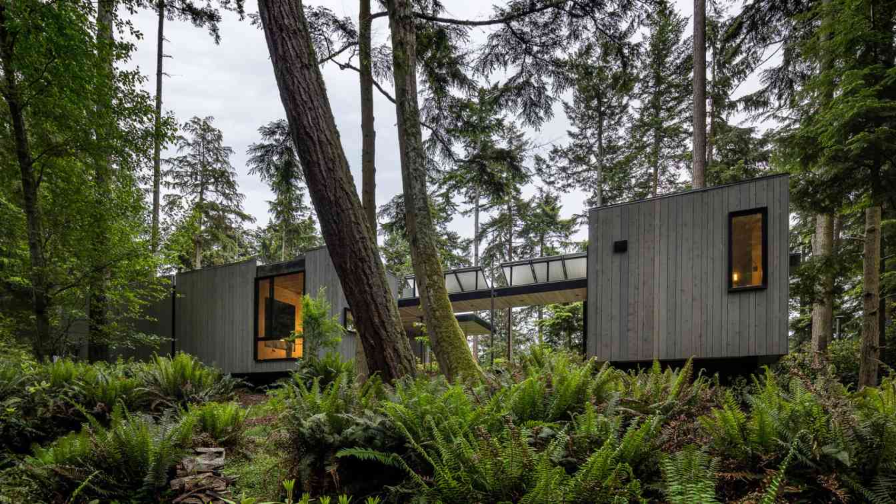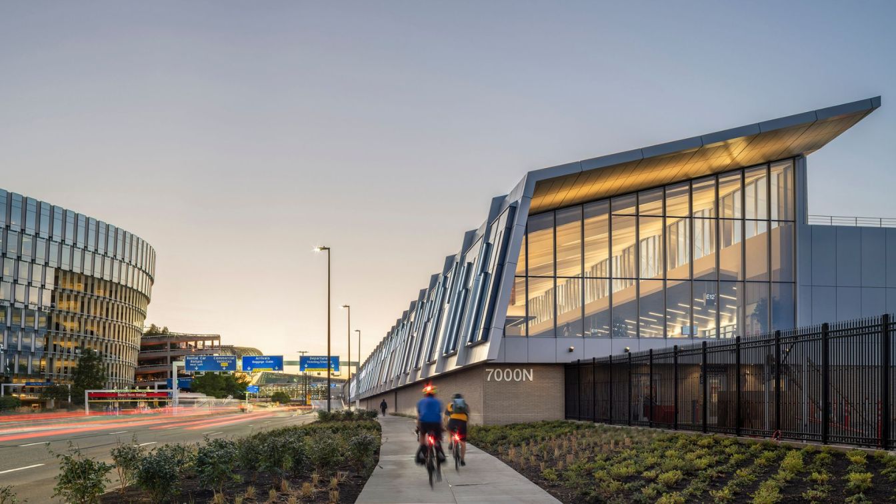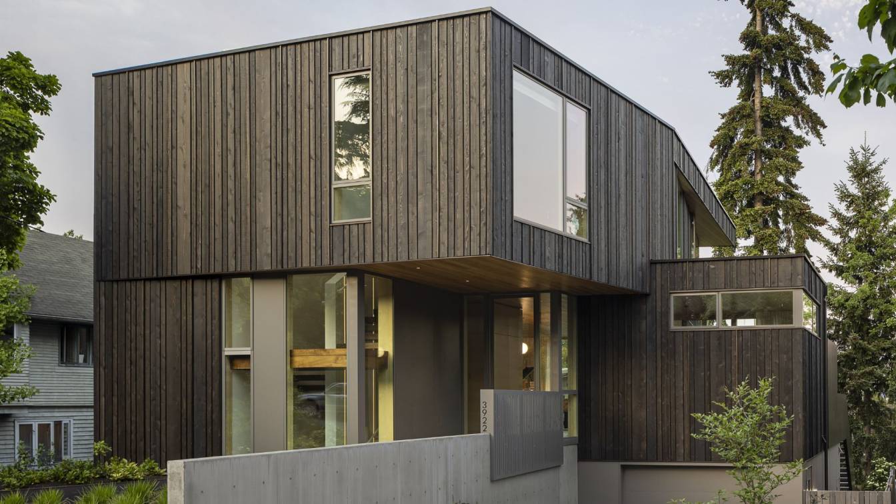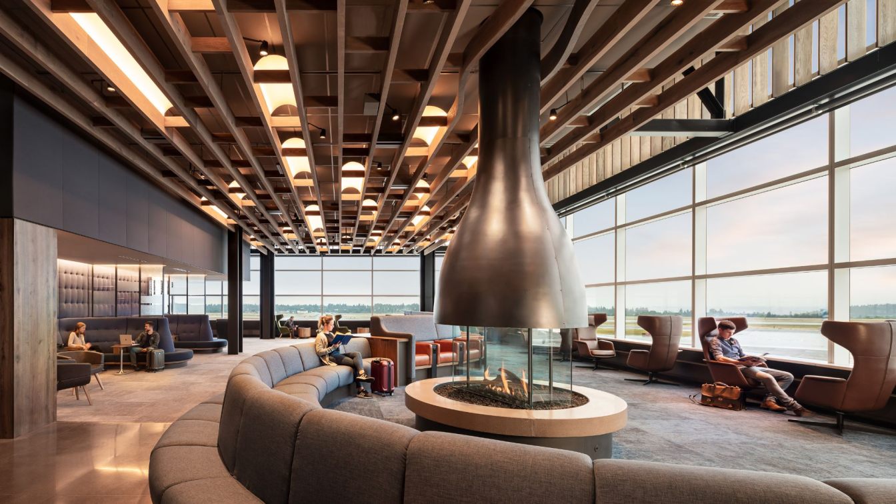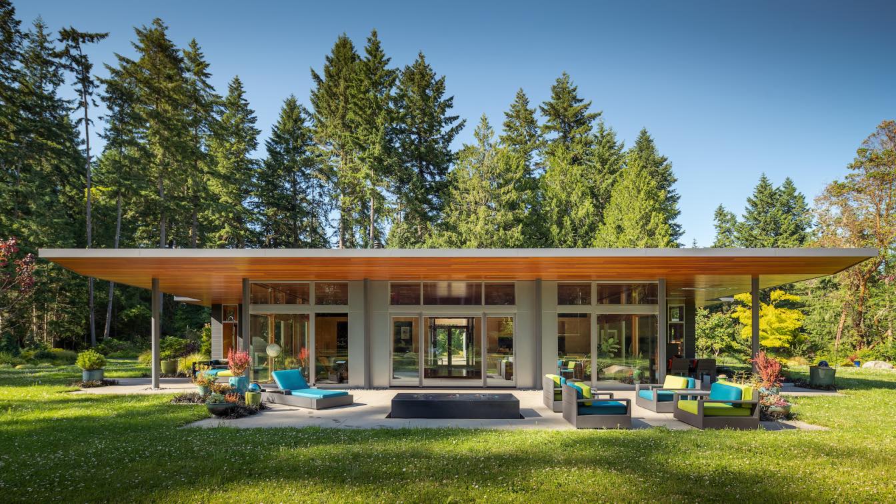Graham Baba Architects: Seeking a private getaway that conjures childhood memories of time spent on the island, the client acquired this low-bank waterfront site with expansive views of the Salish Sea and the Olympic Mountains.
Project name
Mutiny Bay Beach Cabin
Architecture firm
Graham Baba Architects
Location
Whidbey Island, Washington, USA
Design team
Jim Graham, Principal. Leann Crist, Project Architect/Project Manager. Thomas Johnston, architectural staff
Interior design
Graham Baba Architects
Structural engineer
Harriot Valentine
Environmental & MEP
Palmer Geotechnical Consultants
Landscape
Ragen and Associates
Construction
Jergens Construction Company
Typology
Residential › Cabin
Blatto Boat is a new Floating On Water Residence (FOWR), commonly known as a houseboat, on the north end of Lake Union, constructed within the bounds of an existing boat. Constrained by the over-water footprint of the existing boat, Blatto Boat comes in at a narrow and long 12’x40’.
Location
Seattle, WA, USA
Photography
Andrew Pogue (all still images except overhead drone shot), Peter Bohler (overhead drone shot), Peter Bohler and Stanton Stephens (Blatto film shorts, Peter Bohler film editor)
Design team
Jon Gentry, AIA. Aimée O’Carroll, ARB. Matt Hunold, RA. Sara Long
Collaborators
Marine Engineer: Kraftmar; Custom Steel Hull: Snow & Company
Structural engineer
SSF Engineers
Construction
Wild Tree Woodworks
Typology
Residential › House
Hennebery Eddy Architects designed the Jake Jabs College of Business & Entrepreneurship at Montana State University to be an interdisciplinary, collaborative facility, weaving built and natural environments.
Project name
MSU Jake Jabs College of Business & Entrepreneurship
Architecture firm
Hennebery Eddy Architects
Location
Montana State University, Bozeman, Montana, USA
Principal architect
Timothy Eddy
Design team
Timothy Eddy, Principal-in-Charge. Jon McGrew, Project Manager. Angelique Nossa, Interior Designer. Will Ives, Project Architect. Nick Byers, Staff Team. Robert Kroster, Staff Team
Collaborators
Programming Consultant: Kathleen Kavanaugh. Sustainability Consultant: Arup; Kath Williams
Interior design
Hennebery Eddy Architects
Civil engineer
Morrison-Maierle
Structural engineer
Morrison-Maierle
Environmental & MEP
Morrison-Maierle
Construction
Dick Anderson Construction
Client
Montana State University
Typology
Educational Architecture › University
Defined by flexibility, Puzzle Prefab took on the challenge to build dwellings that minimize environmental impact, while fostering health and connection to nature for the inhabitants. A quarter of the size of the typical 2,000-square-foot American home, the prototype includes 600 square feet of living space attached to 557 square feet.
Project name
Whidbey Puzzle Prefab
Architecture firm
Wittman Estes
Location
Whidbey Island, Washington, USA
Photography
Andrew Pogue, Dan Sutherland (construction) Wittman
Design team
Matt Wittman AIA, LEED AP. Jody Estes, Don Bunnell, Naomi Javanifard, Tristan Walker, Jen Sutherland
Collaborators
Net Zero Energy Consultant: Erin Moore, FLOAT; Mechanical Engineer: Solarc Energy Group
Interior design
Wittman Estes
Structural engineer
Josh Welch Engineering
Construction
Sparrow Woodworks
Typology
Residential › House
Hennebery Eddy, in partnership with Fentress Architects, designed an extension of Concourse E and airline relocations to balance passenger and infrastructure demands on the north and south sides of the facility.
Project name
PDX Terminal Balancing & Concourse E Extension
Architecture firm
Hennebery Eddy, Fentress Architects
Location
Portland, Oregon, USA
Photography
Andrew Pogue, Josh Partee
Principal architect
Hennebery Eddy
Design team
Hennebery Eddy design team: Timothy Eddy – Principal-in-Charge Michelle Vo – Project Manager Gregg Sanders – Project Manager Michael Meade – Project Architect Camilla Cok – Project Architect Alexander Lungershausen – Specification Writer Pooja Kashyap – Sustainability Coordinator Danae Sakuma – Design Staff Ashley Nored – Interior Designer Aly Pierce – Interior Designer Heidi Bertman – Design Staff Patrick Boyle – Design Staff Lindley Bynum – Design Staff Julia Harding – Design Staff Kathy Johnson – Design Staff Adam Lawler – Design Staff Tristan Magnuson – Design Staff Jessy Miguel – Design Staff Scott Moreland – Design Staff Stephanie Pak – Design Staff Ben Nelson – Design Staff Irene Ng - Design Staff Emily Green – Design Staff Ellen Osborne – Staff Team Abby Short –Design Staff Jacob Simonson – Design Staff Kevin Wade – Design Staff Meghan Wirtner – Design Staff. Fentress Architects design team: Mark Outman, Tom Theobold, Ana-Maria Drughi, Corey Ochsner
Collaborators
Acoustical Engineer: The Greenbusch Group, Inc.; Sustainability Consultant: RWDI
Interior design
Hennebery Eddy
Civil engineer
HNTB Corporation
Structural engineer
KPFF Consulting Engineers, Inc
Environmental & MEP
Interface Engineering, Inc.
Lighting
Candela Architectural Lighting Consultants
Typology
Transportation › Airport
: Set in a dense Seattle neighborhood, this urban infill residence sits on a tight lot that slopes down from the street. The 3,300 square foot home for a family of five is carefully composed to navigate all constraints of the urban lot. The home is a composition of closed and open spaces that maintain privacy from adjacent neighbors and the street...
Architecture firm
Prentiss + Balance + Wickline Architects
Location
Seattle, Washington, USA
Photography
Andrew Pogue Photography
Design team
Daniel Wickline, Principal Architect. Shawn Kemna, Project Architect
Interior design
Ore Studios
Structural engineer
O.G. Engineering
Landscape
Outdoor Scenery Design
Construction
Joseph McKinstry Construction Co.
Typology
Residential › House
Travelers seek lounges as an escape from the anxiety, noise, and commotion of the concourse. Alaska Airlines sought to transform the lounge typology from an exclusive haven for business travelers to a warm, welcoming space where all guests can find refuge—to relax, work, refuel, and connect.
Project name
Alaska Airlines Lounge at SeaTac International Airport
Architecture firm
Graham Baba Architects
Location
SeaTac, Washington, USA
Photography
Andrew Pogue, Ross Eckert, Alaska Airlines
Design team
Brett Baba, Maureen O’Leary, Francesco Borghesi, Andy Brown, Katie Moeller
Interior design
Graham Baba Architects, Charlie Hellstern Interior Design
Collaborators
SRG Partnership (architect of record). Ricca Design Studios (foodservice consultant). Integrated Design Lab, University of Washington (daylighting consultant). Arup (acoustical engineer). Graypants (entry art wall). Interior Environments (custom furniture and built-in fabrication). Resolute Lighting (lighting fabrication). Spearhead (entry desk fabrication)
Structural engineer
Coughlin Porter Lundeen
Environmental & MEP
Stantec (electrical engineer), Mazzetti (mechanical engineer)
Construction
Hensel Phelps
Typology
Hospitality › Restaurant, Lounge
This residence was shaped by the site – an open meadow surrounded by mature evergreen trees. The building is tucked up to the northern edge of the meadow allowing maximum southern light to the pavilion style main living space. A new drive is woven through the mature trees along the western edge, obscuring the home and meadow from visitors until the...
Architecture firm
Prentiss + Balance + Wickline Architects (pbwarchitects.com)
Location
Bainbridge Island, WA, USA
Photography
Andrew Pogue Photography (andrewpogue.com)
Principal architect
Tom Lenchek, Principal, PBW Architects
Design team
Shawn Kemna, Project Architect, PBW Architects
Interior design
Prentiss + Balance + Wickline Architects (pbwarchitects.com)
Structural engineer
Harriott Valentine Engineers (harriottvalentine.com)
Landscape
o Landscape - Allworth Design (http://www.allworthdesign.com/). o Garden design – Octavia Chambliss (http://www.octaviachambliss.com/)
Construction
Hobbs Home Building (https://www.hobbshomebuilding.com/)
Material
Glass, metal roof, concrete floor
Typology
Residential › House

