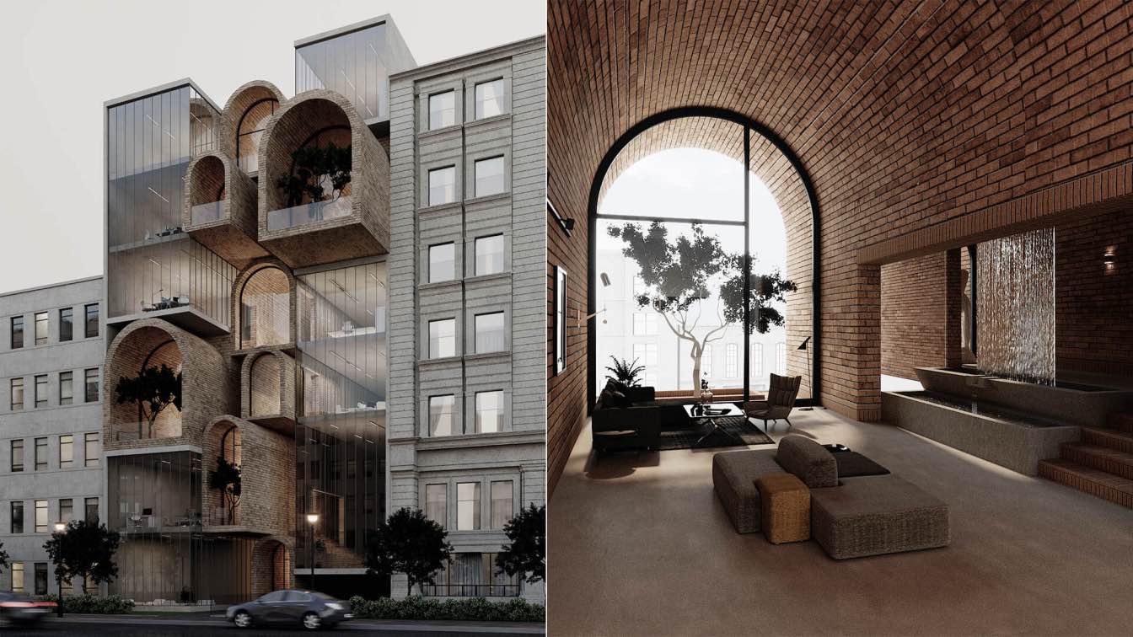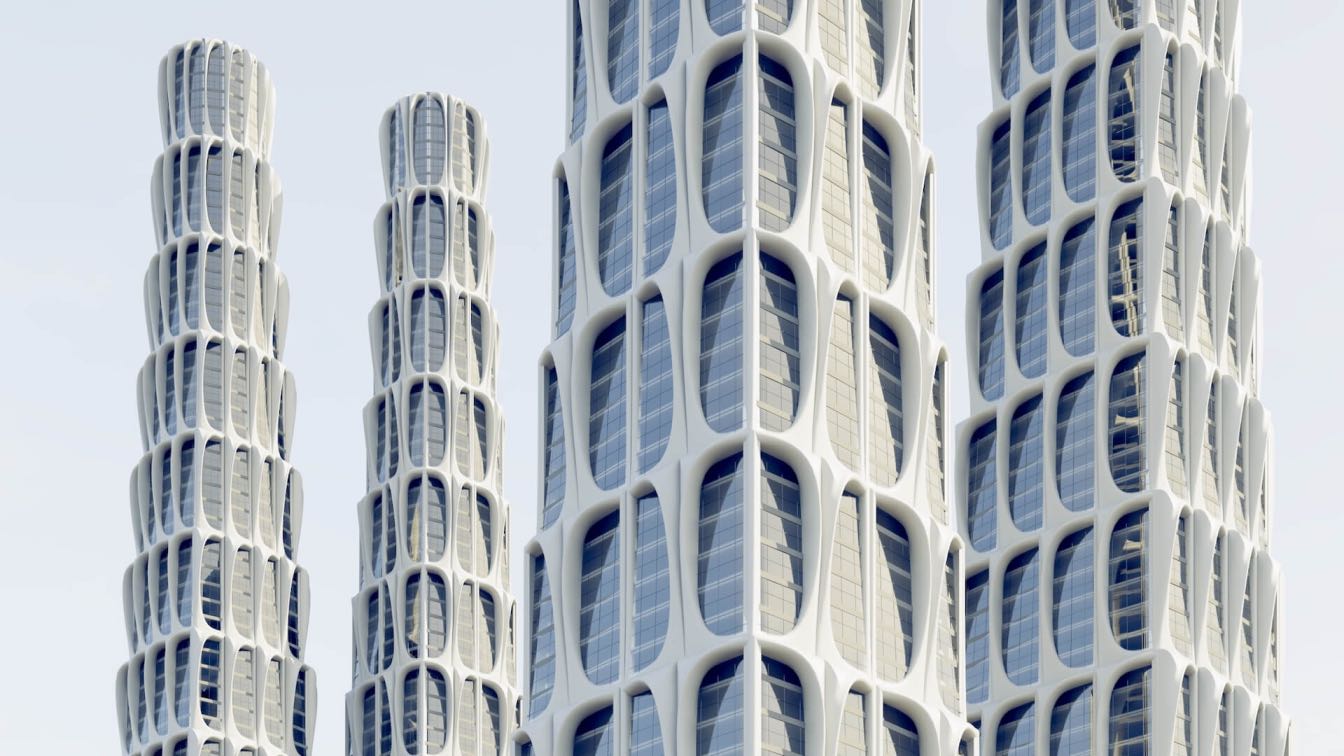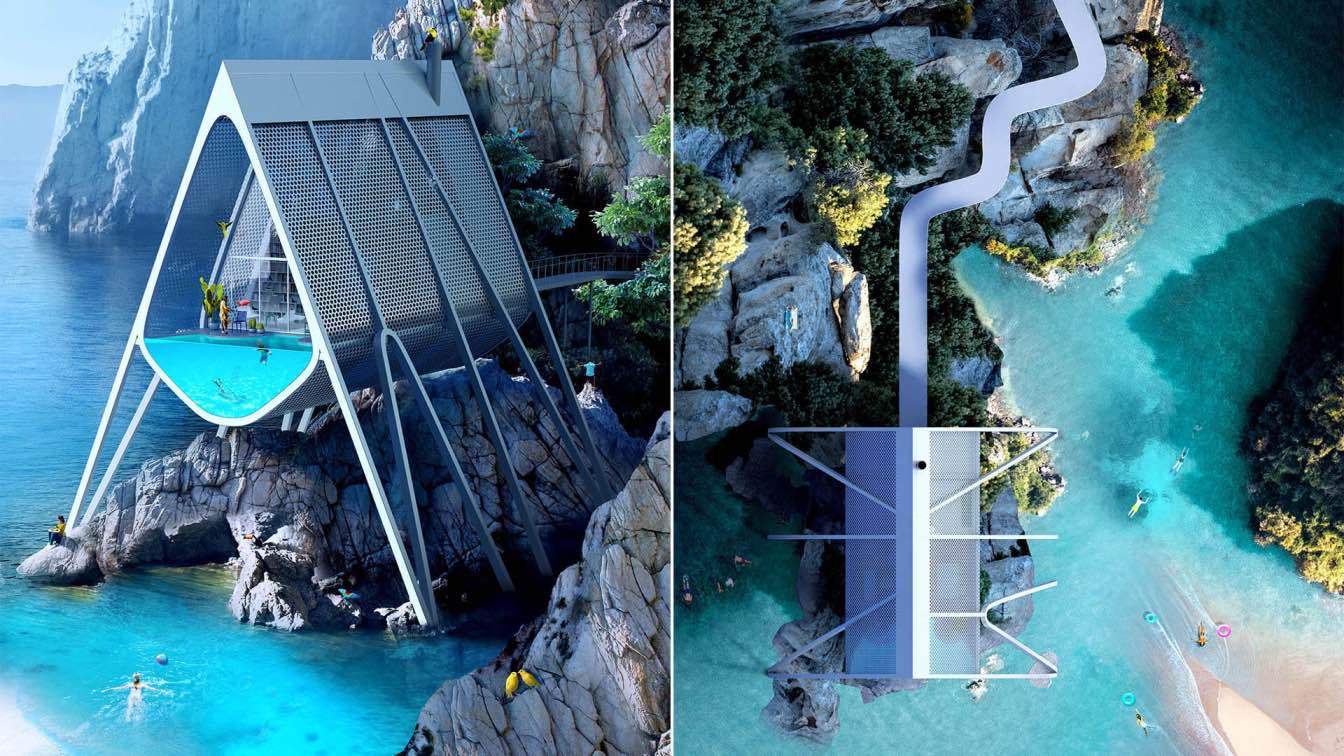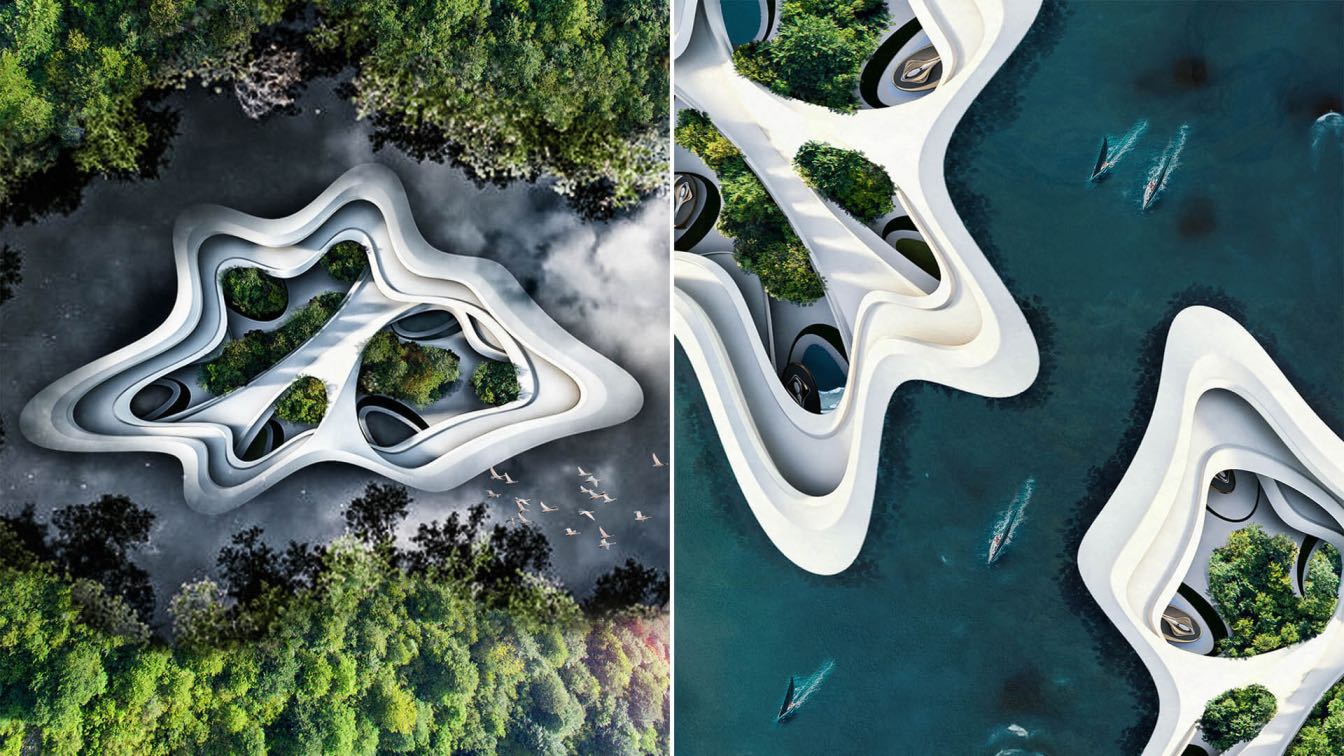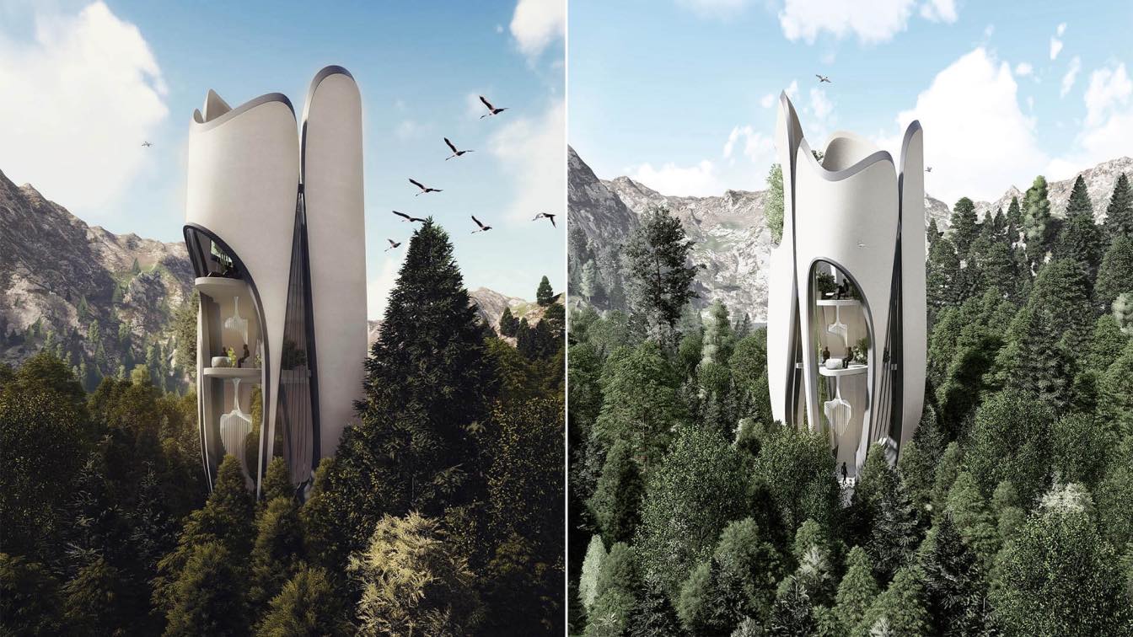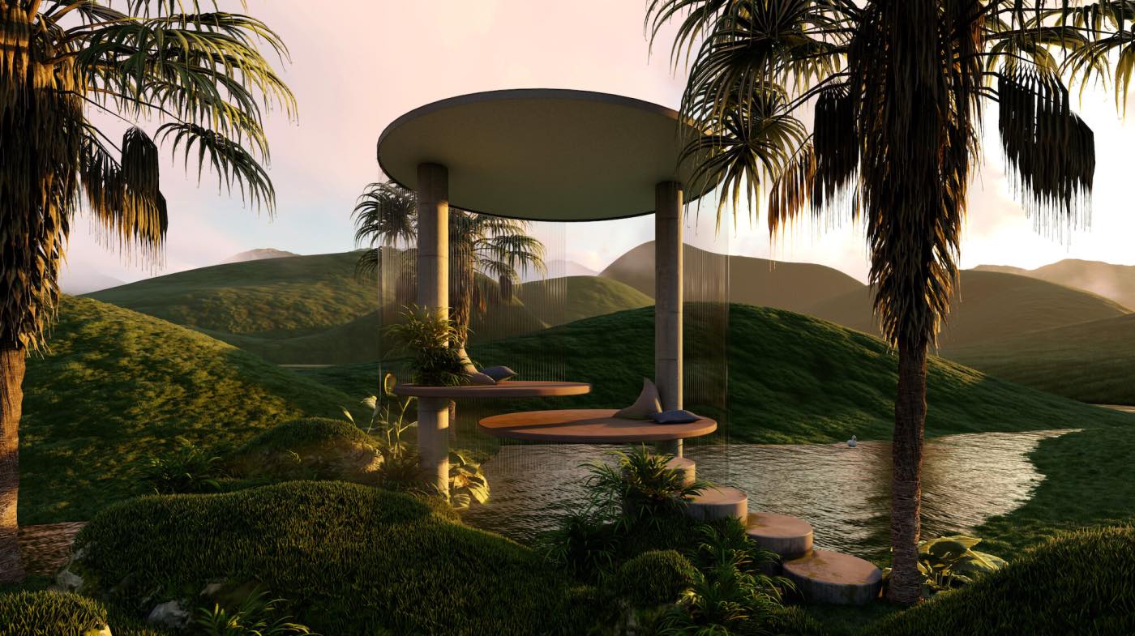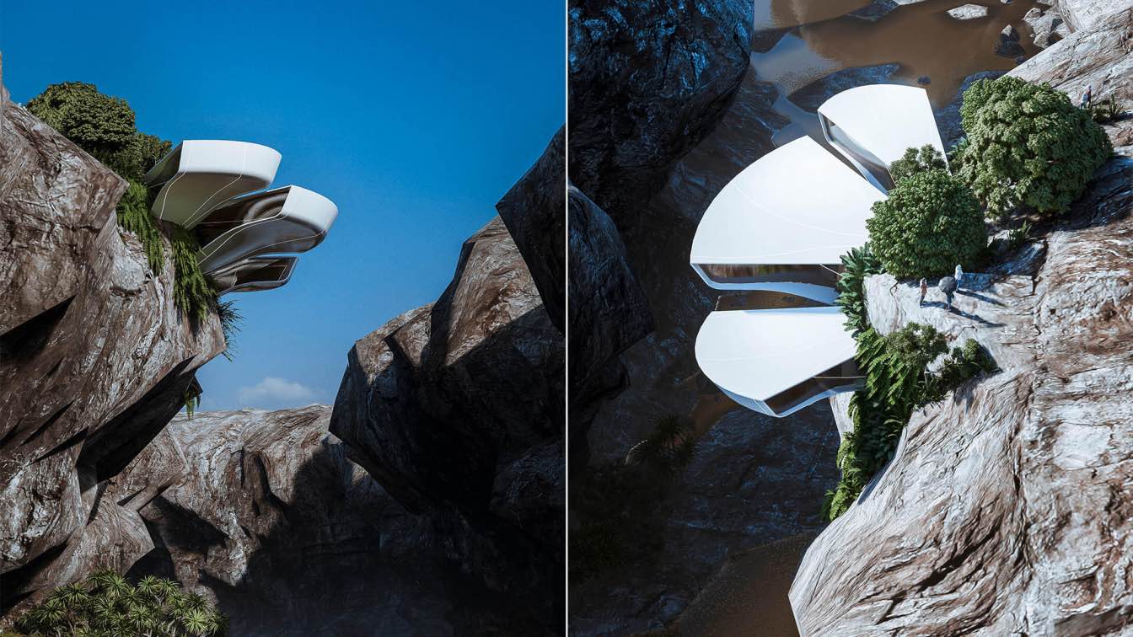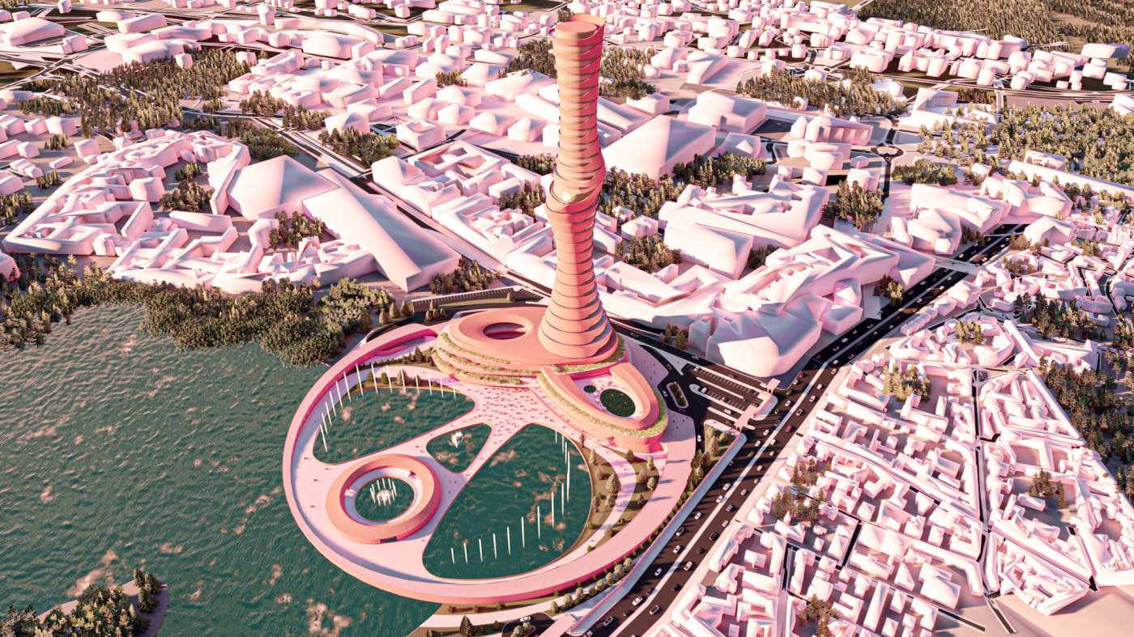The "Tagh Pelle" project is an exercise in forming a dialogue between two different forms of space with high contrast in performance, form, and material. Like a private office building that houses a vertical cafe gallery in its core.
Architecture firm
Hossein Kalantari, Amirhossein Rezaei
Tools used
Rhinoceros 3D, Autodesk 3ds Max, Corona Renderer, Adobe Photoshop
Principal architect
Hossein Kalantari, Amirhossein Rezaei
Design team
Nima Kalantari, Hosein Abbasinejad
Visualization
Nima Kalantari, Hosein Abbasinejad
Typology
Commercial › Office
Ali Goshtasbi Rad: The idea here is to create a form whose base is a square and follows the lines of the surrounding streets and rises to a circular shape which is an ideal form for wind force resistance.
Project name
Concept 1806 Square to Circle Tower
Architecture firm
AGR Studio
Visualization
Ali Goshtasbi Rad
Tools used
SketchUp, V-ray
Principal architect
Ali Goshtasbi Rad
Typology
Commercial › Office
The White Cabin is a conceptual design of a holiday residence located on the rocky Greek seaside. The concept of the project was to create a minimalist summerhouse integrated within the natural context. The building is accessed via a small meandering path/bridge connecting the house with a rocky coastal seaside.
Architecture firm
ANTIREALITY
Tools used
Rhinoceros 3D, V-ray, Adobe Photoshop
Visualization
ANTIREALITY
Typology
Residential › House
Miroslav Naskov / Mind Design: Dispersed Landscapes is a concept design for green community spaces. This design is conceptualised keeping in mind the growing urbanisation and lack of open plazas and community spaces in cities.
Project name
Dispersed Landscapes
Architecture firm
Mind Design
Tools used
Autodesk Maya, Rhinoceros 3D, V-ray, Adobe Photoshop
Principal architect
Miroslav Naskov
Typology
Architecture, Garden, Community Space
Miroslav Naskov / Mind Design and Roshni Gera: The Valvate is a unique concept of a forest getaway in France. The linear yet free flowing nature of the space is inspired by natural forms such as the valvate aestivation and the calm lake within the context.
Architecture firm
Mind Design
Tools used
Autodesk Maya, Lumion, Adobe Photoshop
Principal architect
Miroslav Naskov, Roshni Gera
Design team
Miroslav Naskov, Roshni Gera
Visualization
Miroslav Naskov, Roshni Gera
Typology
Architecture, Getaway, Pavilion
Vartika Jangid: Continuing on the note of escapism, Sunshower is a spatial experiment that is a muse of two contrasting palettes – the subtle greens of the nature and the urban concrete palette. In this world of hectic life where every hour is a rush hour, Sunshower is an escape from reality.
Architecture firm
Vartika Jangid
Tools used
Rhinoceros 3D, Lumion, Blender, Adobe Photoshop
Principal architect
Vartika Jangid
Visualization
Vartika Jangid
Typology
Residential › House
Veliz Arquitecto: The Nelumbo house is based on a house adapted to coalesce and germinate in an environment inserted into the rock of a cliff, providing views directed towards the river that flows between the hills, it is distinguished by pure and white volumes that stand out in terms of color and shape based on the concept of a flower that is bor...
Project name
Nelumbo House
Architecture firm
Veliz Arquitecto
Tools used
SketchUp, Lumion, Adobe Photoshop
Principal architect
Jorge Luis Veliz Quintana
Visualization
Veliz Arquitecto
Typology
Residential › House
Terracotta is designed with a double - helix structure that twists up around a fixed central core built mostly from concrete for seismic stability. All levels are linked by mega columns.
Architecture firm
Mohamed Aziz
Location
Ain El Sira Lake, Fustat, Egypt
Visualization
Concept - Design
Tools used
Rhinoceros 3D, Adobe Photoshop, Adobe Photoshop Lightroom, Adobe Premiere Pro, AutoCAD, Lumion10
Principal architect
Mohamed Aziz
Interior design
Mohamed Aziz
Typology
Hospitality & Offices

