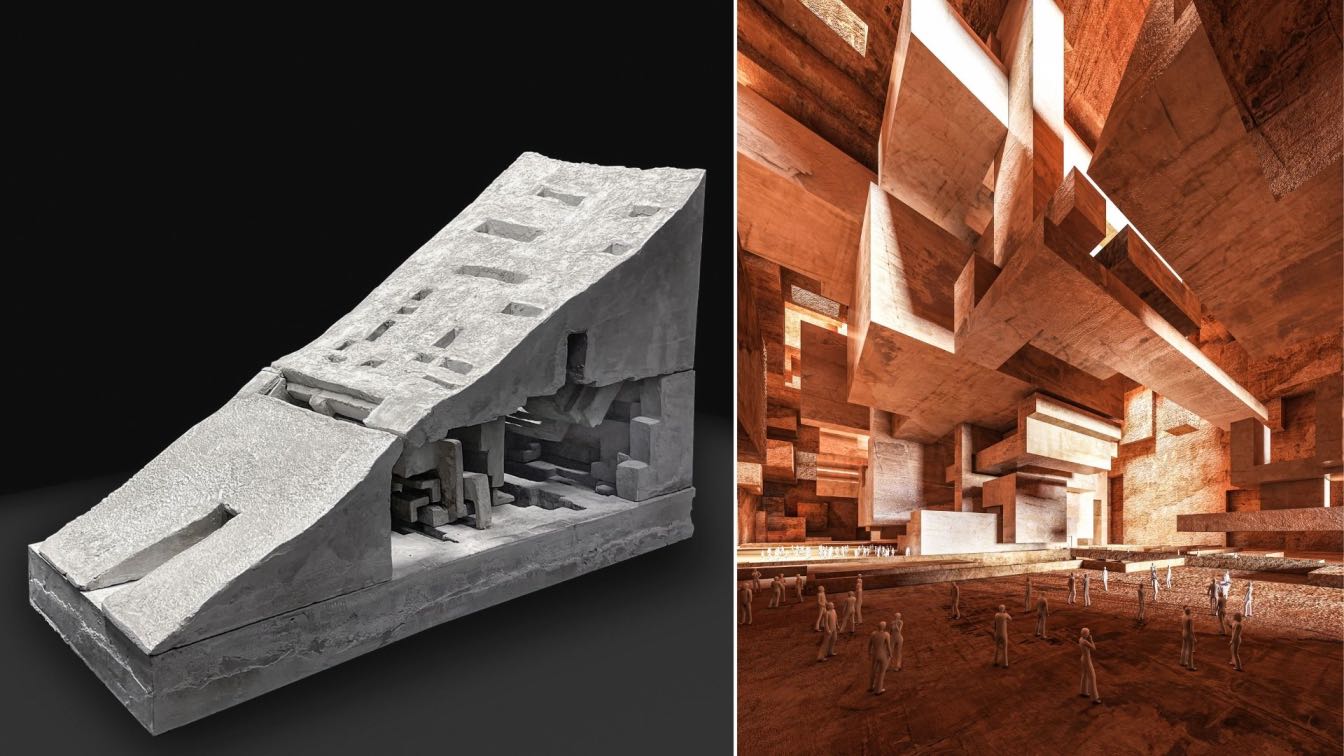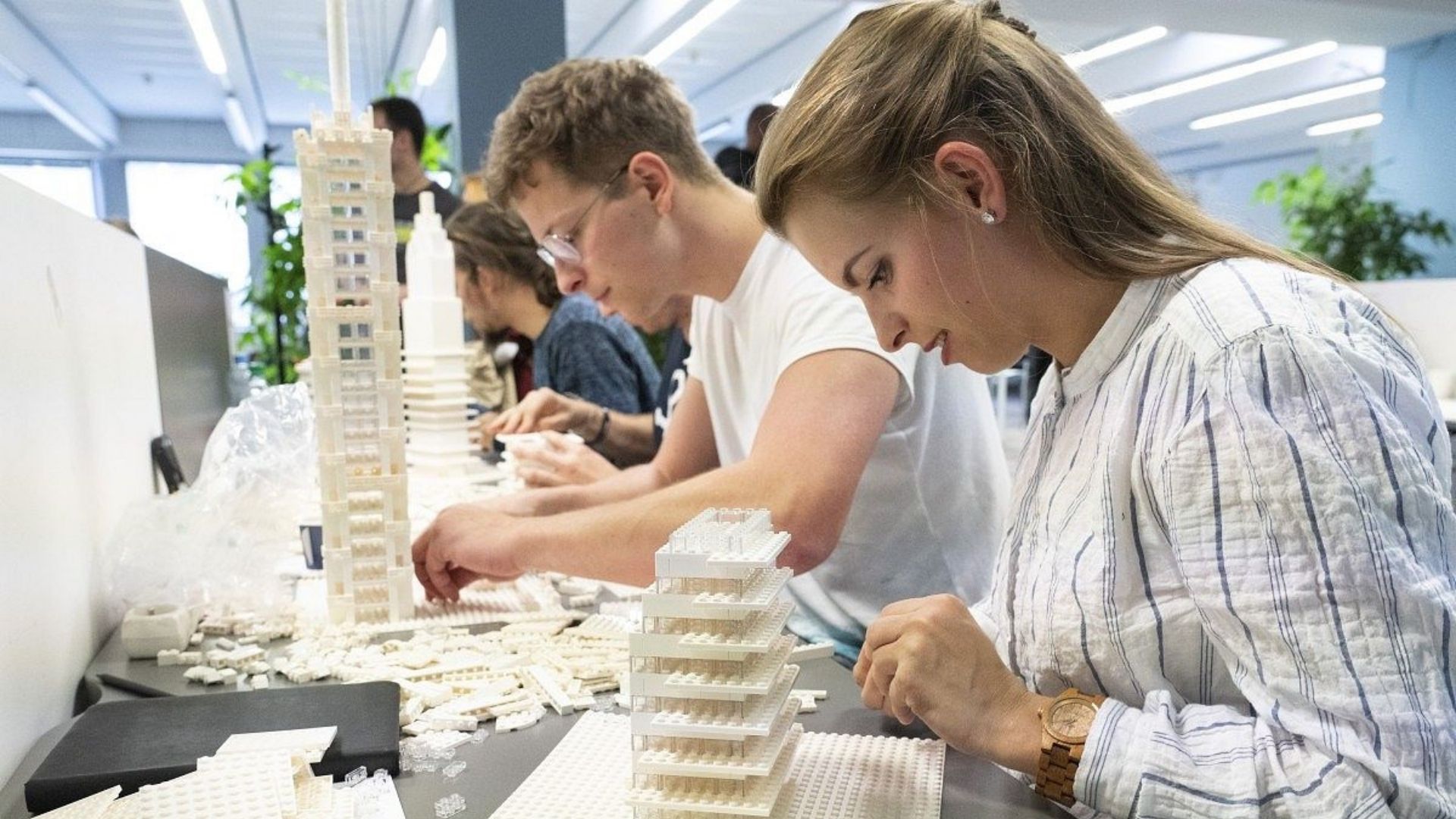INSPIRELI offers architecture students from all over the world to participate in a completely unique educational project of a holiday resort in Croatia. For the first time in our history, we will combine competition and education in a single project that, thanks to an enlightened developer, will not only allow students to be involved in shaping the...
Organizer
Inspireli Awards
Eligibility
Architecture Students
Register
https://www.inspireli.com/en/awards/croatia-documents
Awards & Prizes
Coming soon
Entries deadline
14 February 2023
Venue
Prague & Croatia & Online
Choosing what to study is undoubtedly a challenging process. There are many options, and before you make your final decision, you want to be confident you’re following the right path.
Written by
Liliana Alvarez
Photography
Freepik (cover image), Wayhomestudio
“Architecture is an art that takes from everything, like music does. It’s really robbery, but robbery without a mask. You don’t really care where ideas come from. You pick and take from yourself and others.” We used these sentences as an exemplar during our Copy Right Studio.
Student
Masoud Abedimoghadam, Pegah Rahmani
University
University of Nebraska-Lincoln
Tools used
Autodesk Revit, Rhinoceros 3D, Lumion, Adobe Photoshop, Adobe Illustrator
Project name
Sheldon Annex
Location
Nebraska, United States
Typology
Cultural Architecture › Museum
Participate in the largest student competition on the planet and connect with a community from more than 140 countries. Upload your student project to one of three categories, architecture, interior, urban design. Individuals as well as teams can compete. Get inspired, inspire others.
Organizer
INSPIRELI AWARDS Department of Architecture at CVUT in Prague
Category
Architecture, Interior Design, Urban Design, Landscape
Eligibility
Architecture students
Register
https://www.inspireli.com/en/awards/photogallery
Awards & Prizes
“Win what you desire” prize, Archicad Pro licence, AIA recognition and invitation, Membership in the Board of IA Advisors, Professional feedback, Invitation to the Jury after graduation
Entries deadline
July 14, 2022
Venue
Czech Technical University in Prague
The Inspireli Competition to Renew the Port of Beirut has extended its duration - now the deadline is July 14th, 2022
Organizer
INSPIRELI AWARDS, Department of Architecture, CTU in Prague & Alexandre Zein (president and curator, ZEIN Engineering)
Category
Architecture, Urban Planning
Eligibility
Architecture students
Register
https://www.inspireli.com/en/awards/beirut-documents
Awards & Prizes
There will be two 1st places - a Lebanese Winner and an International Winner, 2nd and 3rd place and 20 special mentions. Winning projects will participate in the reconstruction of the port of Beirut under the F.D.B.O.T and receive financial prizes, certificates, and international mentions in the biggest architectural platforms in the world
Entries deadline
July 14, 2022 Registration ends
Venue
Czech Technical University in Prague
My project, the radical museum seeks to create intellectual peace and and sophistication among different people , as what is happening in the current era is that everything that is strange or unconventional for a person is rejected at all, and this is what we must change radically, which is known as radicalism.
University
Cairo University
Teacher
Prof. Karim Kesseiba, Dr. Sherif Morgan
Tools used
Autodesk 3ds Max, Revit, Corona Renderer, Adobe Photoshop
Project name
The House Of Radicalism
Location
Downtown - Cairo - Egypt
Built area
Footprint: 8250 M², Builtup Astudentrea: 41250 M²
Status
Graduation Project - Unbuilt
Typology
Convention / Museum
At the early design stages, we utilized the power of Artificial intelligence as an aid for inspiration and initial concepts generation. We started experimenting using neural style transfer as a tool to help us optimize an image between our site and a reference image that we chose.
Student
Abdallah Kamhawi, Ali Fahmy, Shilpa Pandey
University
A. Alfred Taubman College of Architecture and Urban Planning
Tools used
Rhinoceros 3D, Autodesk 3ds Max, V-ray , Adobe Photoshop, Adobe Illustrator
Project name
Minumental A Paradox of Scale
Semester
Arch 552 Collider! Studio
Location
CERN Campus, France
America boasts some of the finest architectural structures in the world – the Empire State Building, the White House, the Golden Gate Bridge and Washington National Cathedral, to name but a few - so where better to study architecture than the USA, and in one of its most prestigious institutions?
Photography
INSPIRELI AWARDS 4th annual LEGO workshop

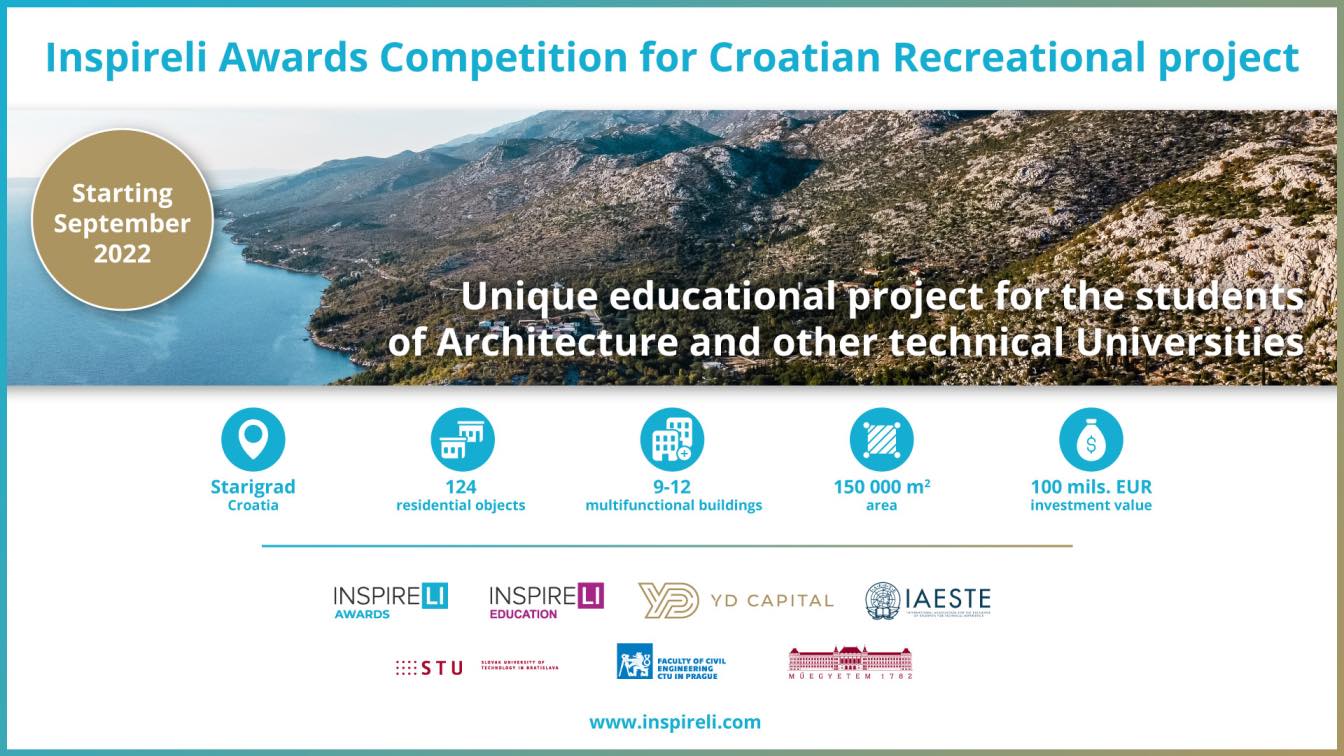
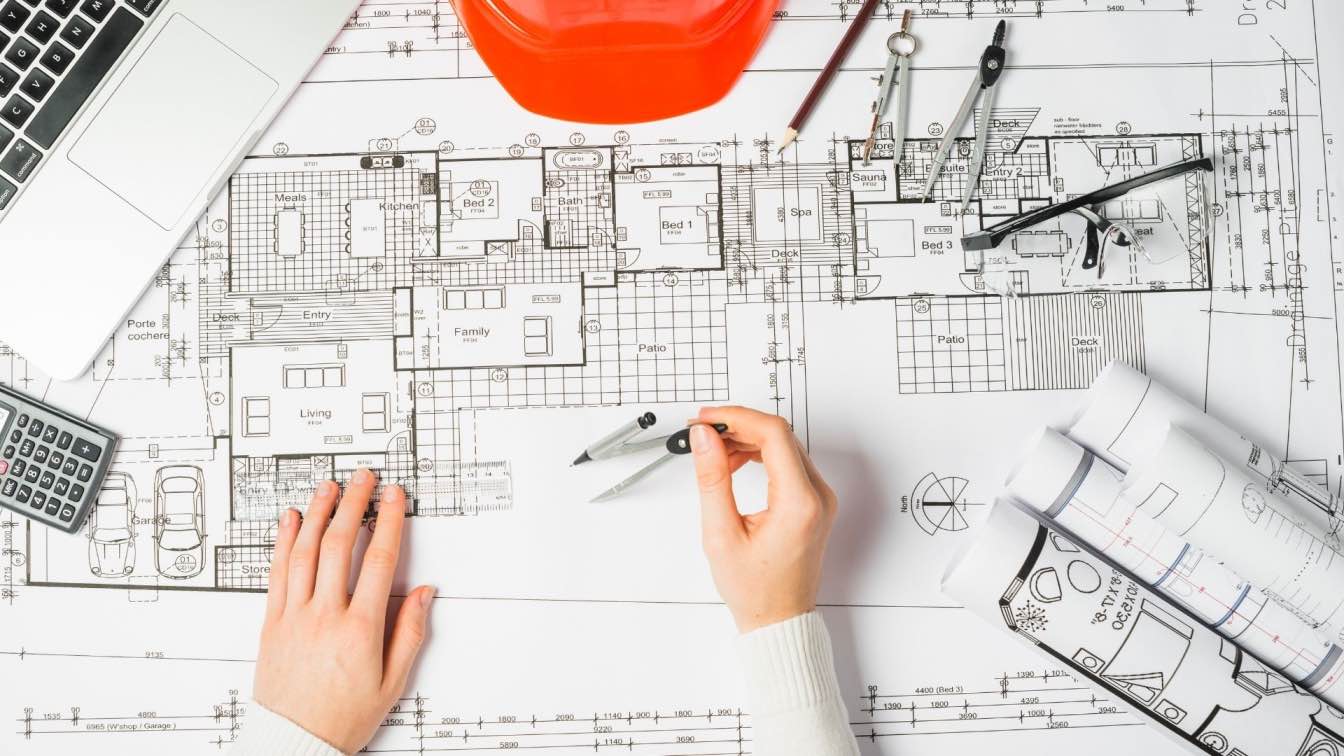
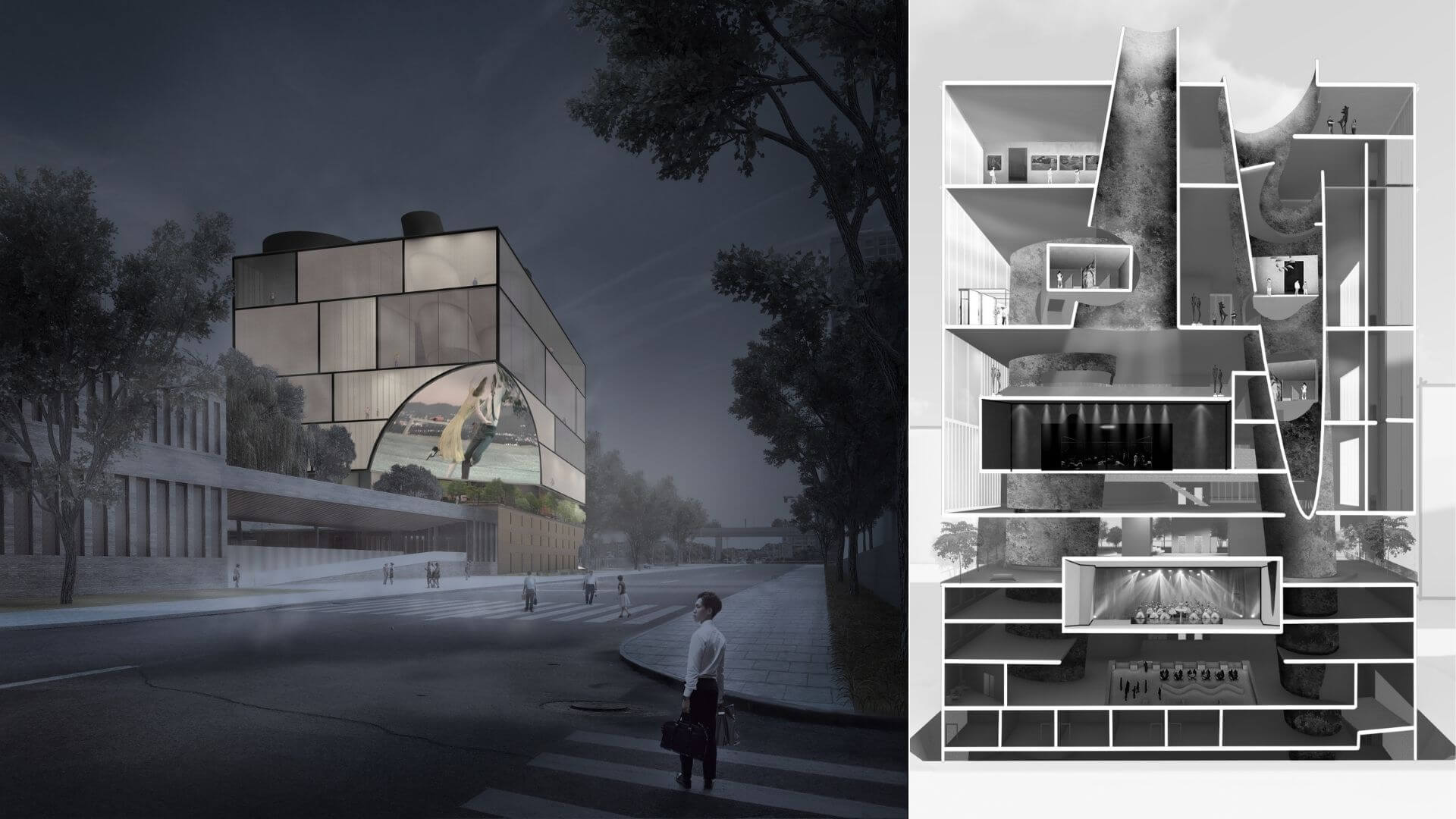
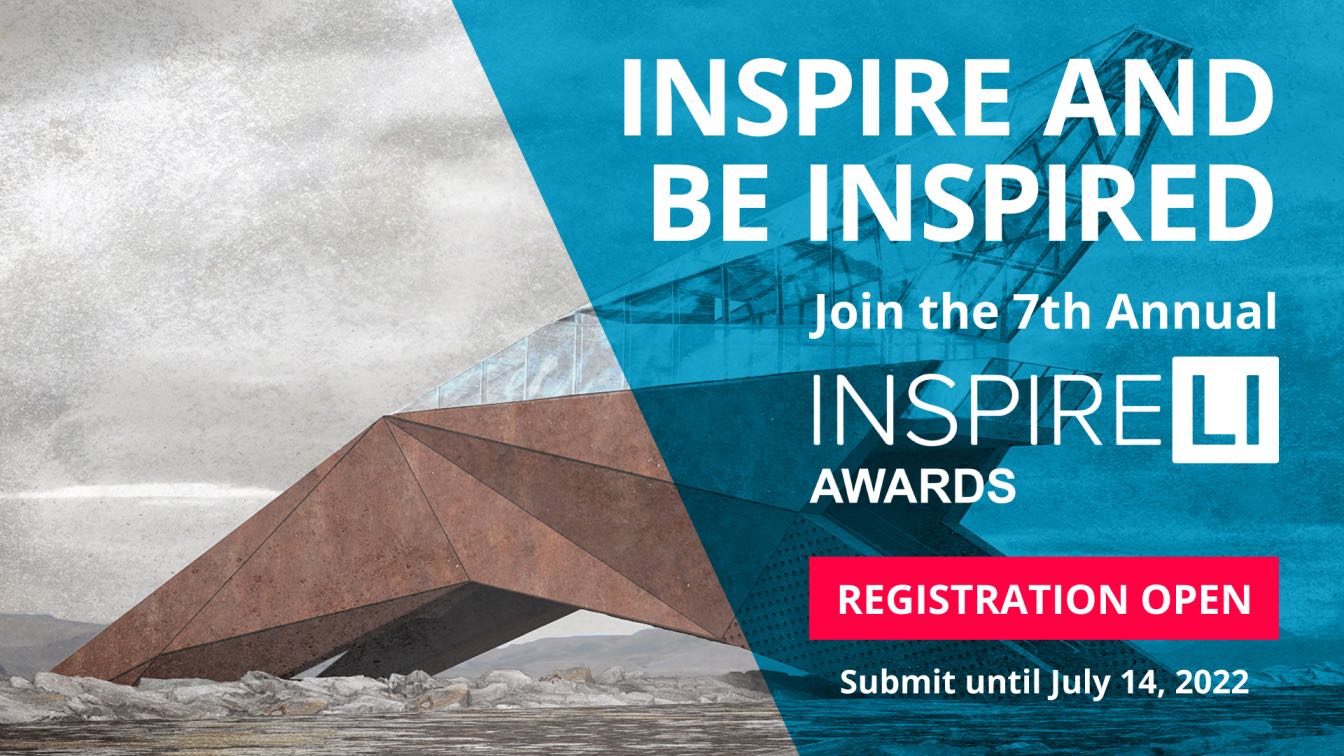
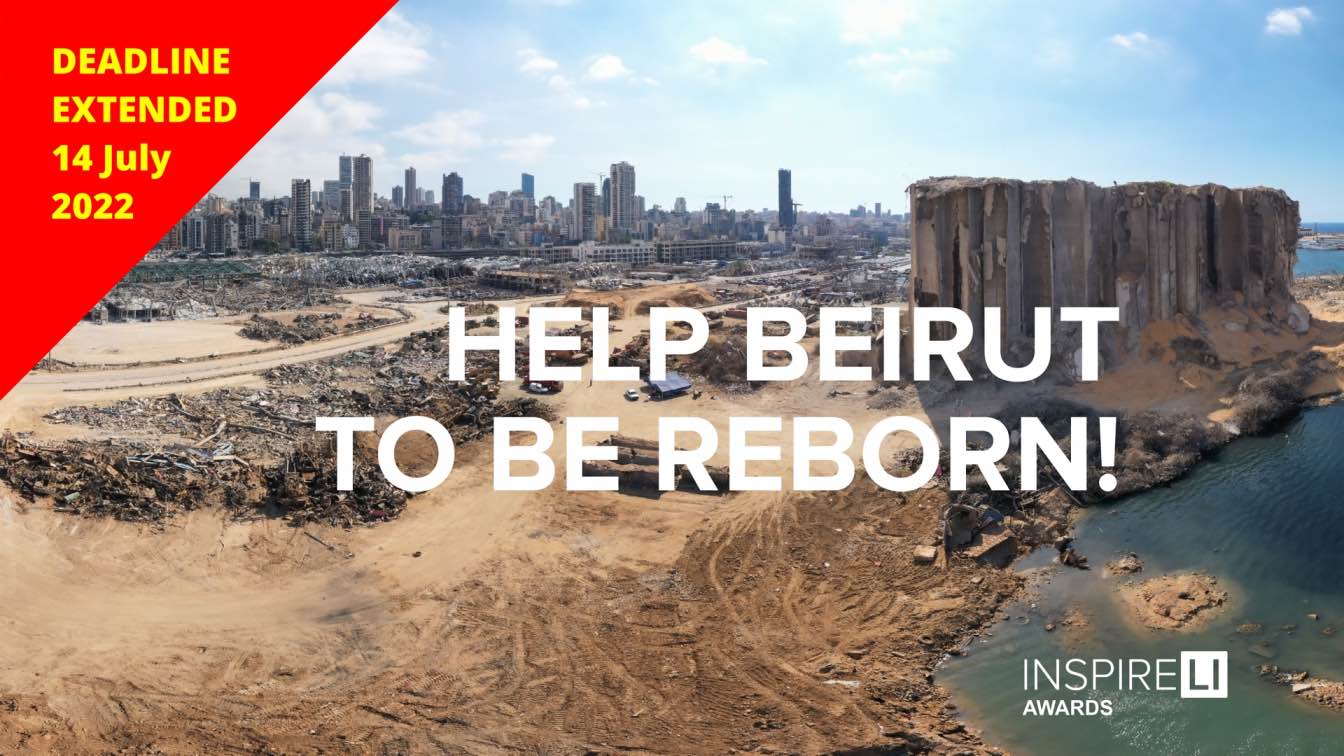
-(1).jpg)
