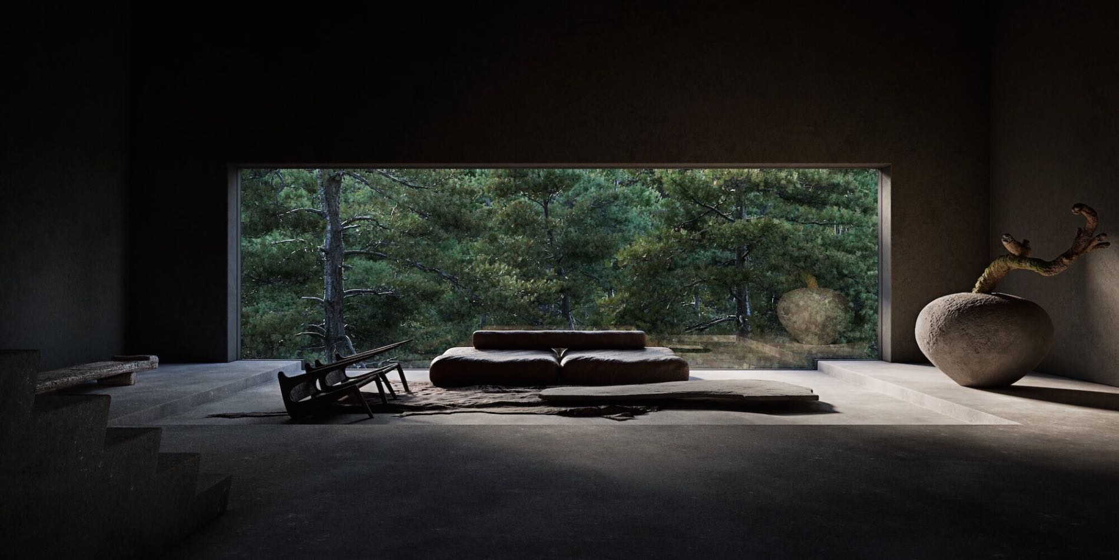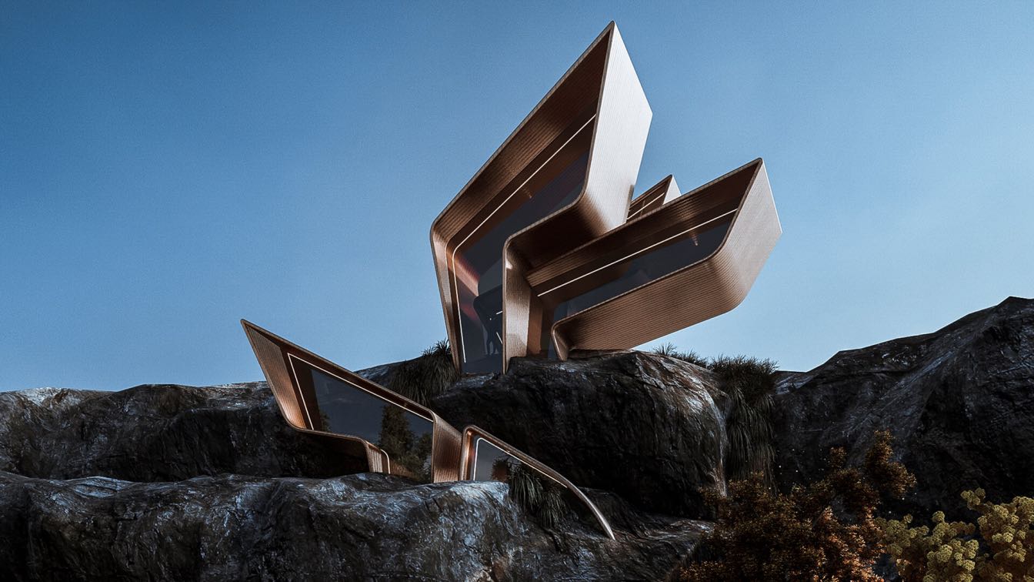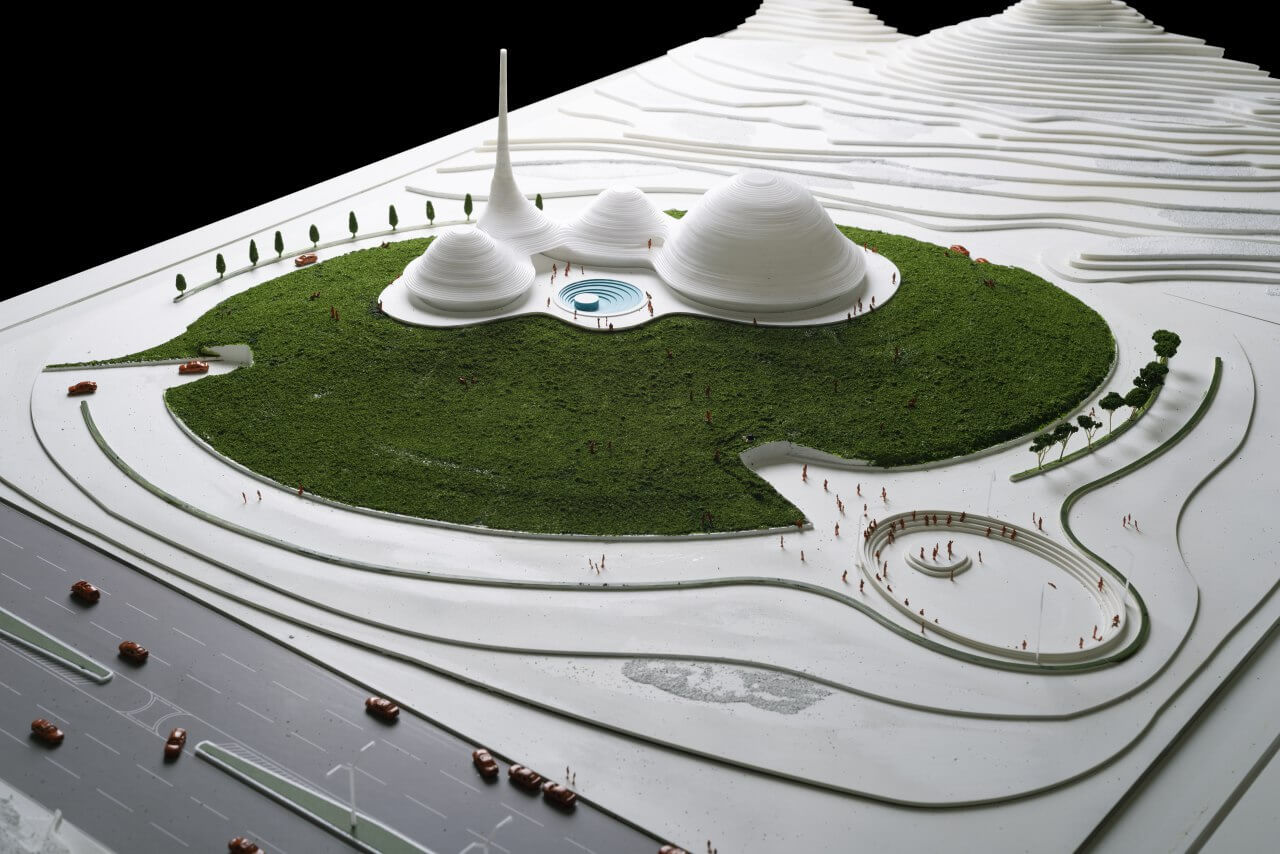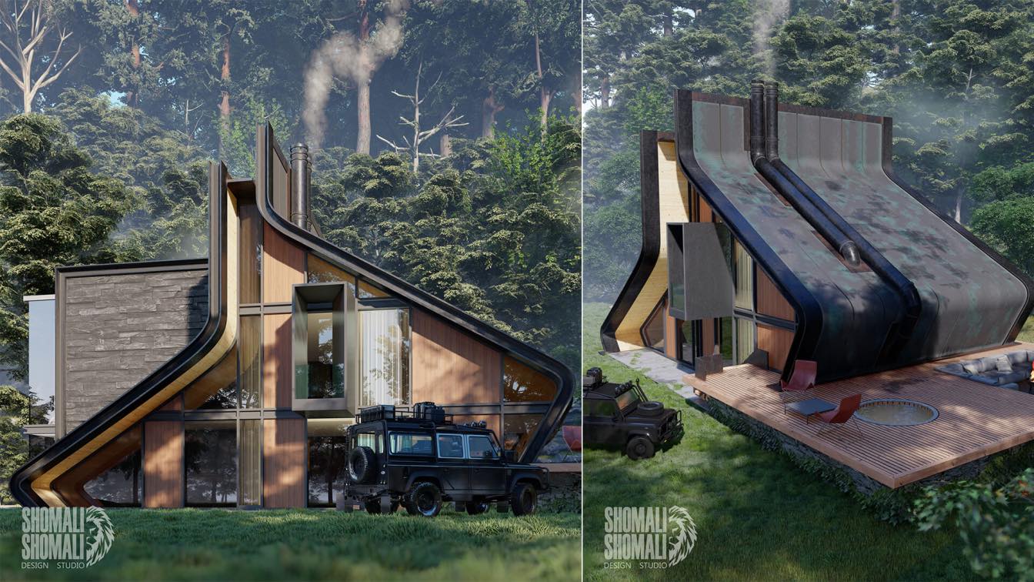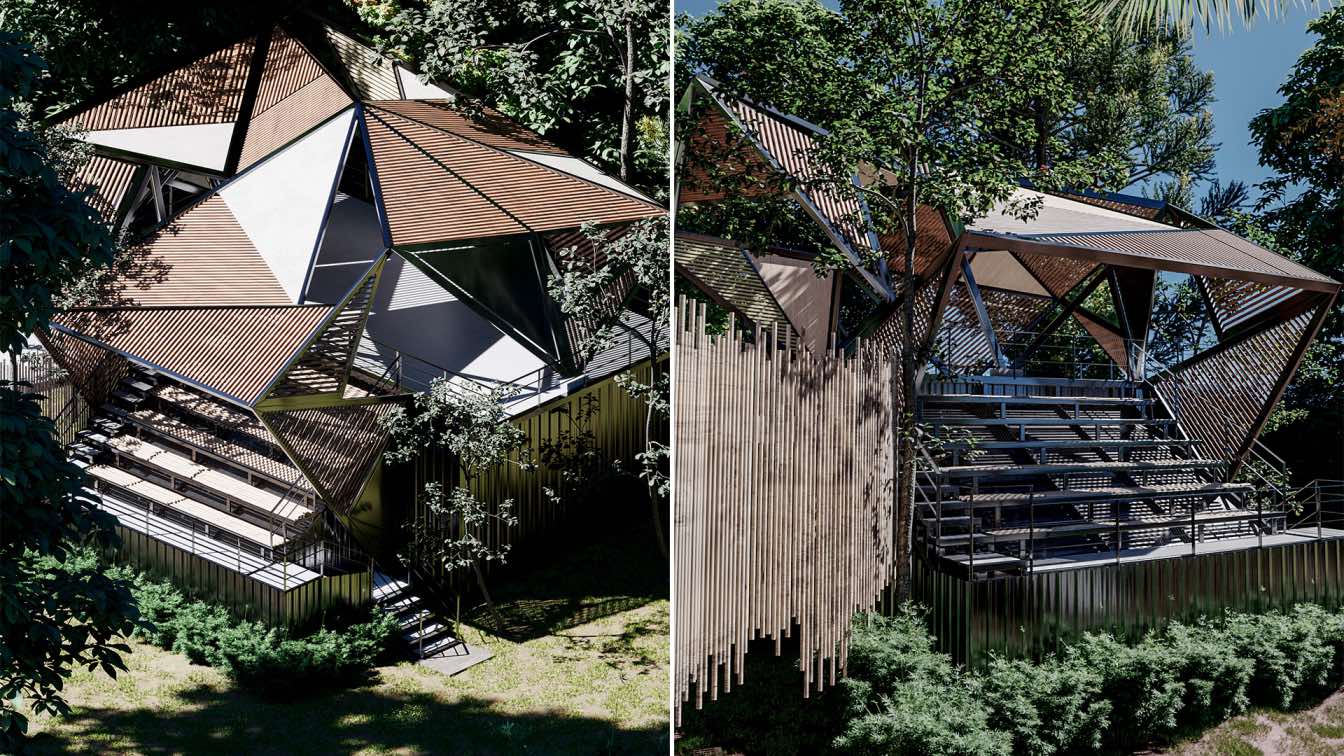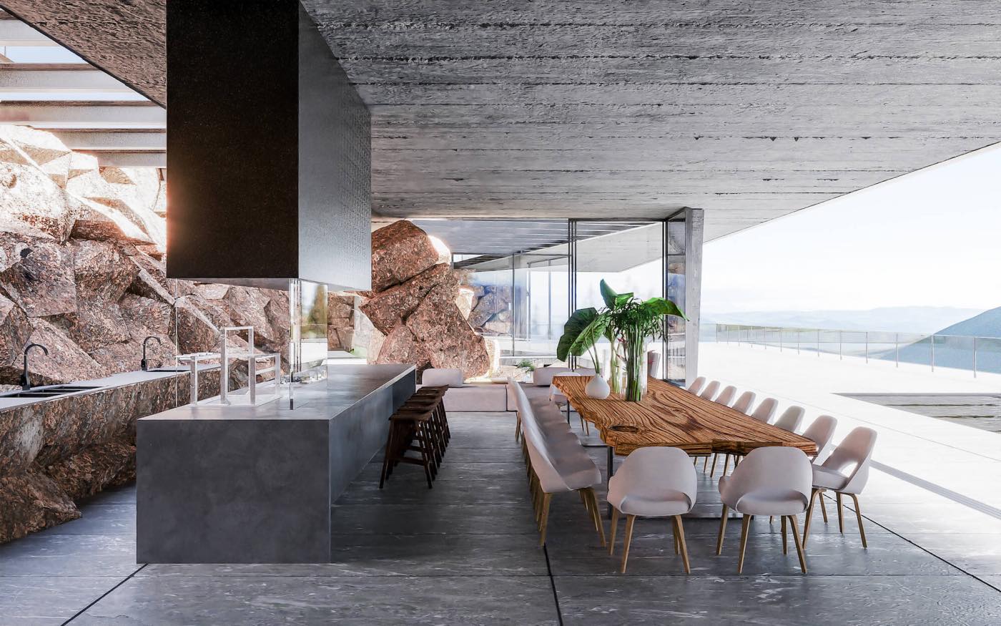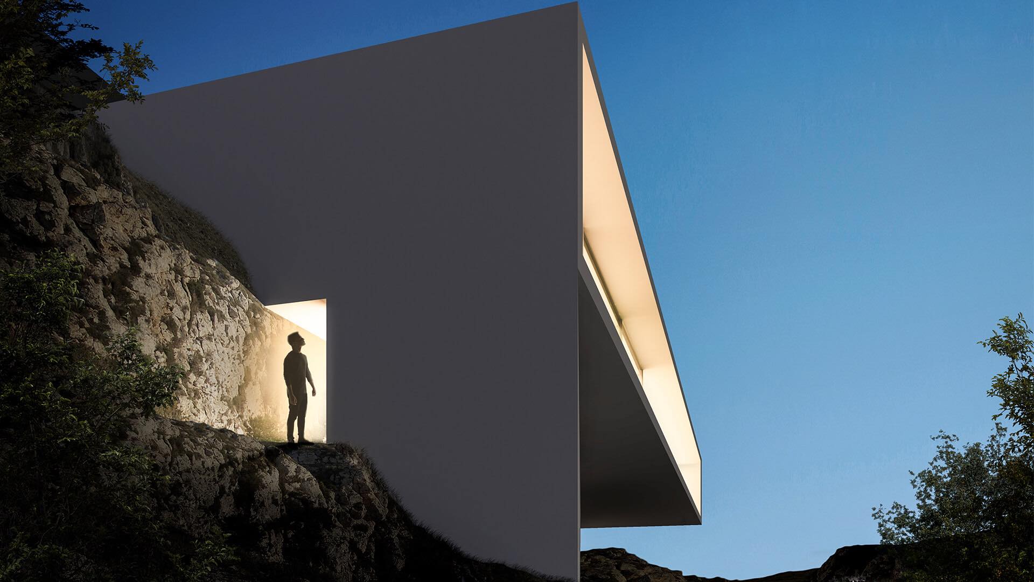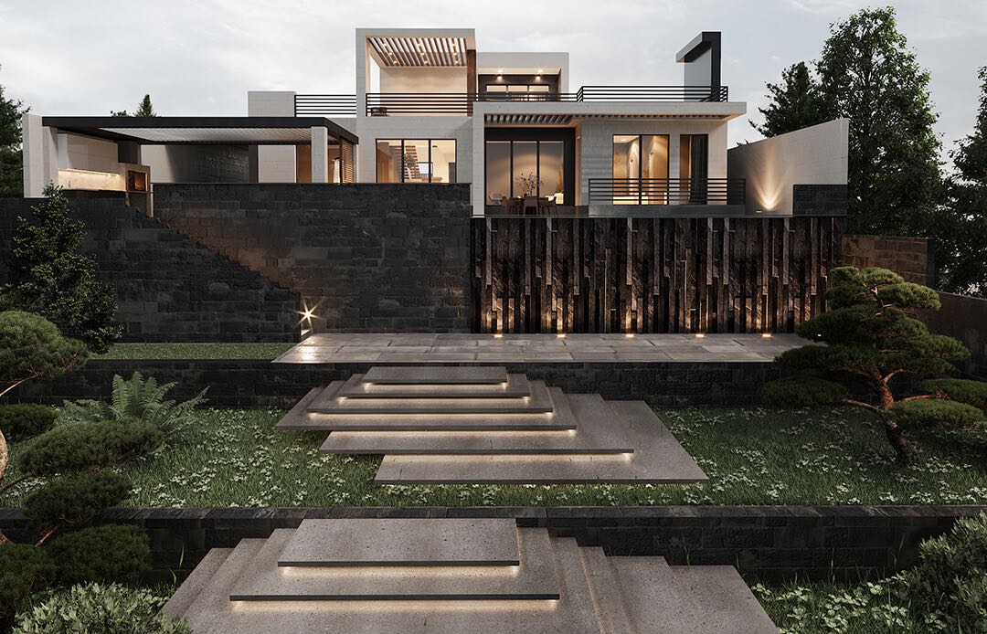Björk Apartment Project was designed by Filip Kučar and visualised by Metod Kulčar. Project represents the conceptual design of Björk's new apartment located in Ljubljana, Slovenia.
Project name
Björk Apartment Project
Architecture firm
Filip Kulčar
Location
Ljubljana, Slovenia
Tools used
Adobe Photoshop, Adobe Illustrator, Autodesk Maya, Substance Painter, Pixologic Zbrush, Solid Angle Arnold, The Foundry Nuke
Principal architect
Filip Kulčar
Design team
Filip Kulčar, Metod Kulčar
Visualization
Metod Kulčar
Typology
Residential › Apartment
Veliz Arquitecto: The house based on the lightness of its shape, breaking with traditional codes and adapting to the landscape like rocks that are fragmented by the sea and carved by the breezes, its main Concept is the lightness of the design in relation to its curved forms and the organic language with which environment that surrounds it.
Project name
Liviana House
Architecture firm
Veliz Arquitecto
Tools used
SketchUp, Lumion, Adobe Photoshop
Principal architect
Jorge Luis Veliz Quintana
Visualization
Veliz Arquitecto
Typology
Residential › House
Kamran Afshar Naderi + Javad Sheri: In order to create a lasting impact that communicates with the environment and its community, the roots need to be addressed, regardless of the practical and technical issues that are least expected of a project. In this particular project, the first root to be considered was the identity of the city of Mashhad o...
Project name
Limited design competition of Mashhad Theater Campus (Third place in the competition)
Architecture firm
Kamran Afshar Naderi + Javad Sheri
Location
Mashhad City, Iran
Principal architect
Kamran Afshar Naderi, Javad Sheri
Landscape
Kamran Afshar Naderi + Javad Sheri
Civil engineer
Morteza Farahmand
Structural engineer
Morteza Farahmand
Environmental & MEP
Morteza Farahmand
Visualization
Javad Sheri
Tools used
AutoCAD, Autodesk 3ds Max, Adobe Photoshop, Rhinoceros 3D, Lumion
Material
Stone, Metal, Wood, Tile, Glass
Client
Mashhad Municipality
Status
Competition (Third place)
Typology
Cultural › Theater
Iranian Architect team, Shomali Design Studio, has designed a holiday home for one of the best Iranian footballers, National Team goalkeeper, Amir Abed Zadeh at Madeira Island, Portugal. Blending with the amazing surrounding nature and sloping roof was one of the main goals of this design.
Architecture firm
Shomali Design Studio
Location
Madeira Island, Portugal
Tools used
Autodesk 3ds Max, V-ray, Adobe Photoshop, Lumion, Adobe After Effects
Principal architect
Yaser Rashid Shomali & Yasin Rashid Shomali
Design team
Yaser Rashid Shomali & Yasin Rashid Shomali
Visualization
Yaser Rashid Shomali & Yasin Rashid Shomali
Typology
Residential › House
Thomas Cravero: Starting from a pattern and using the origami technique, it generates a suggestive piece open to the environment. Its layout provokes new readings of space and activity within a dense native vegetation, it is an intervention for the development of collective activities, but also a place where you can experiment with all the senses;...
Project name
Origami Amphitheater
Architecture firm
Tc.arquitectura
Location
Tigre, Buenos Aires, Argentina
Tools used
AutoCAD, Autodesk 3ds Max, Corona Renderer, Adobe Photoshop
Principal architect
Thomas Cravero
Visualization
Thomas Cravero
Typology
Cultural › Amphitheater
Tetro Arquitetura: The mountain house is set in the hillside, blades cut the terrain allowing an intense relationship with the materiality of the place rocks.
Project name
Mountain House
Architecture firm
Tetro Arquitetura
Location
Nova Lima, Minas Gerais, Brazil
Tools used
AutoCAD, SketchUp, Lumion, Adobe Photoshop
Principal architect
Carlos Maia, Débora Mendes, Igor Macedo
Visualization
Igor Macedo and Matheus Rosendo
Typology
Residential › House
Fran Silvestre Arquitectos: Placed on top of historic Hollywood Hills, the ones which draw Los Angeles profile where part of Case Study Houses program was built. The project lays on the ground, adapting to its hard slope and conditions, carrying out a change of direction at house level in order to frame the horizon of the city till the ocean.
Project name
House in Hollywood Hills
Architecture firm
Fran Silvestre Arquitectos
Location
Los Angeles, California, USA
Principal architect
Fran Silvestre
Design team
Fran Silvestre, Maria Masià, David Sastre, Álvaro Olivares
Collaborators
Estefanía Soriano, Esther Sanchís, Eduardo Sancho, Vicente Picó, Diego Civera, Fran Ayala, Ángel Fito, Pablo Camarasa, Sandra Insa, Santiago Dueña, Ricardo Candela, Rubén March, José Manuel Arnao. Manuelian Architects (Partner)
Interior design
Alfaro Hofmann
Typology
Residential › Houses
Designed by Kulthome, Dzoraghbyur Cascade House is located in a village of the Kotayk Province of Armenia. The total surface of the building does not exceed 300 m² . In Dzoraghbyur cascade house was used black tuff, travertine, as well as some other raw stones. All these have combined and merged with nature and the result is this magnificent mansio...
Project name
Dzoraghbyur Cascade House
Architecture firm
Kulthome
Tools used
Autodesk 3ds Max, ArchiCAD, AutoCAD, Adobe Photoshop, Adobe Ilustrator
Typology
Residential › Houses

