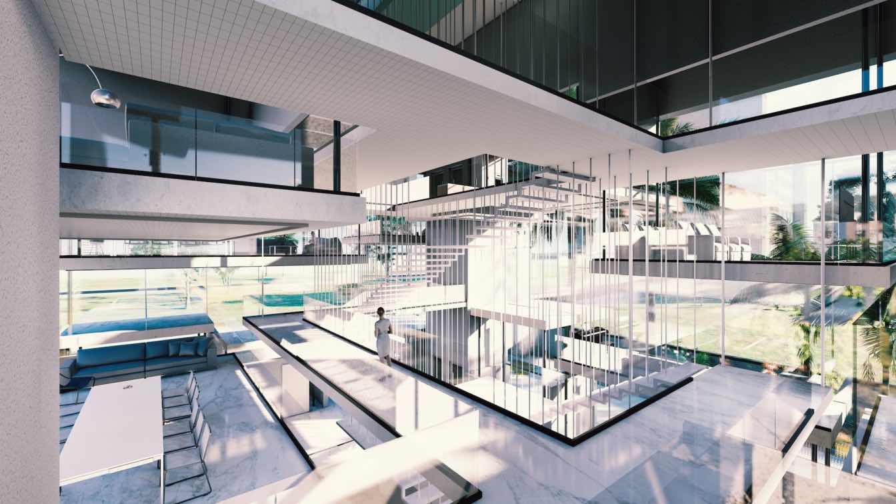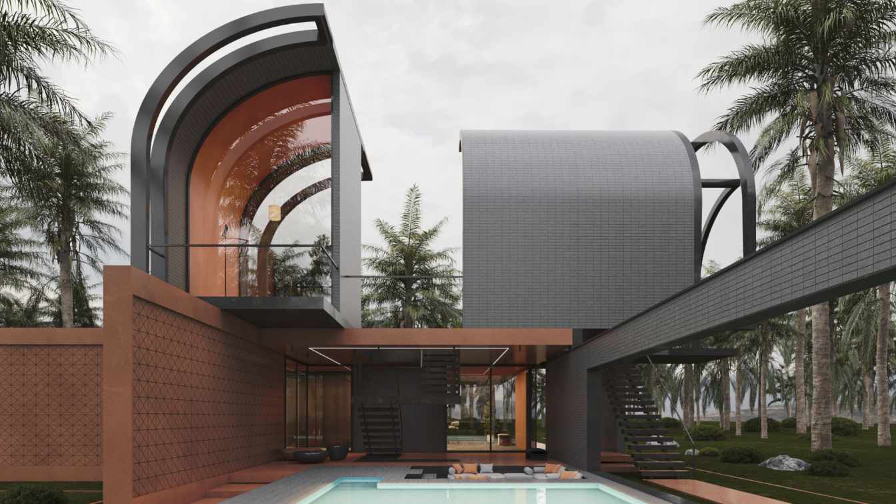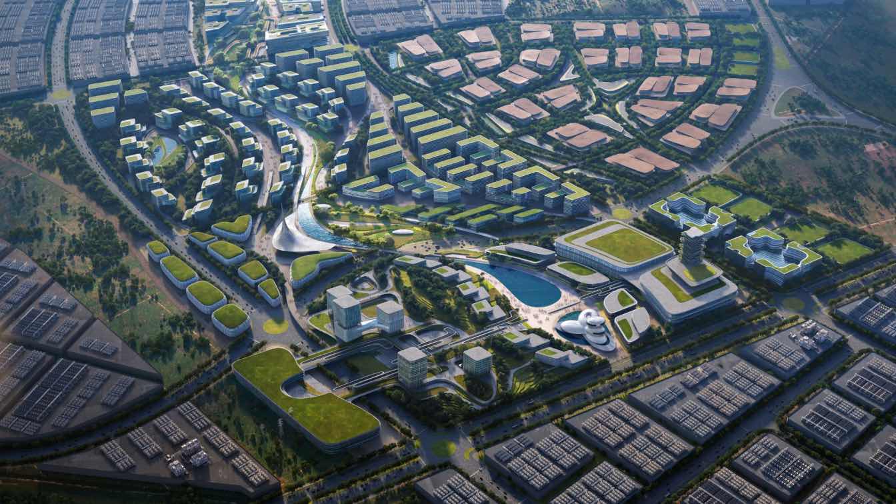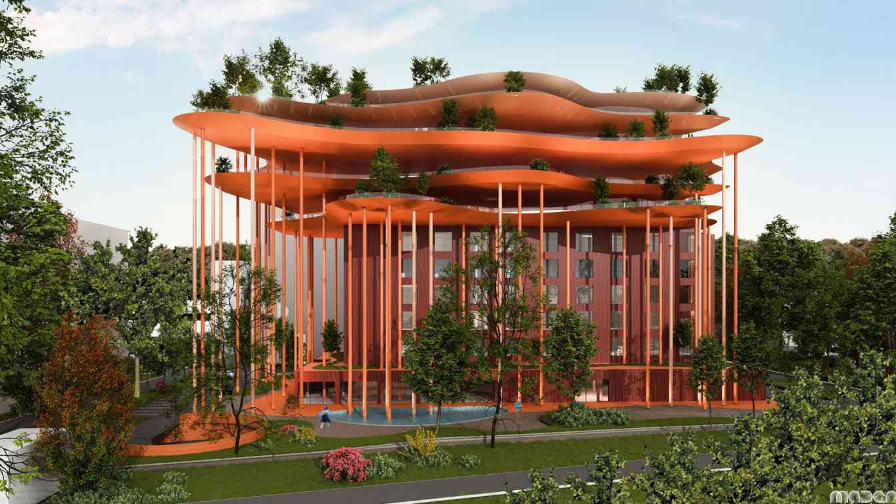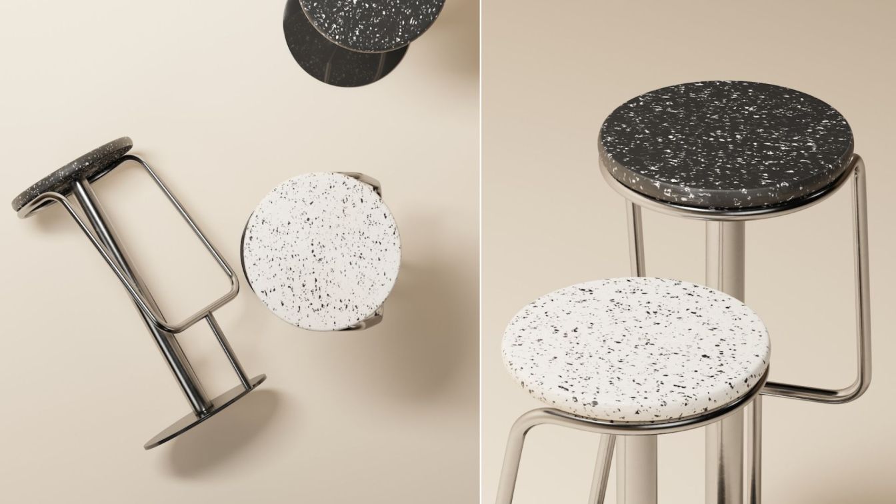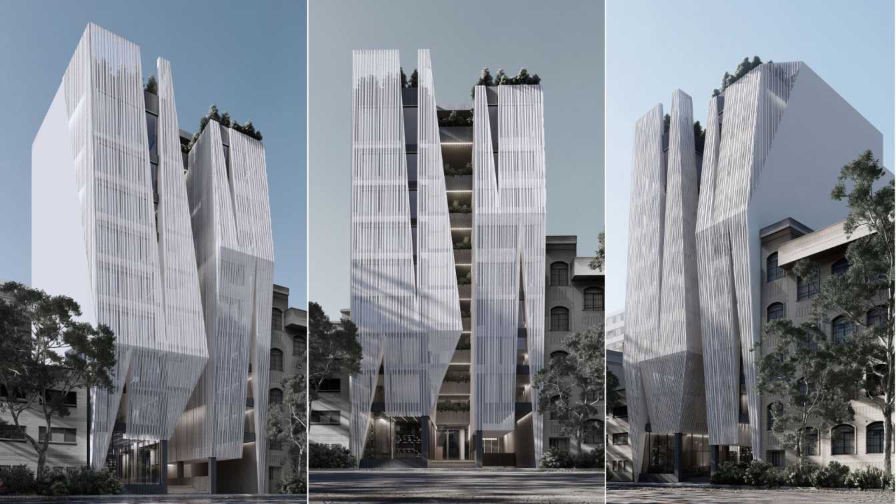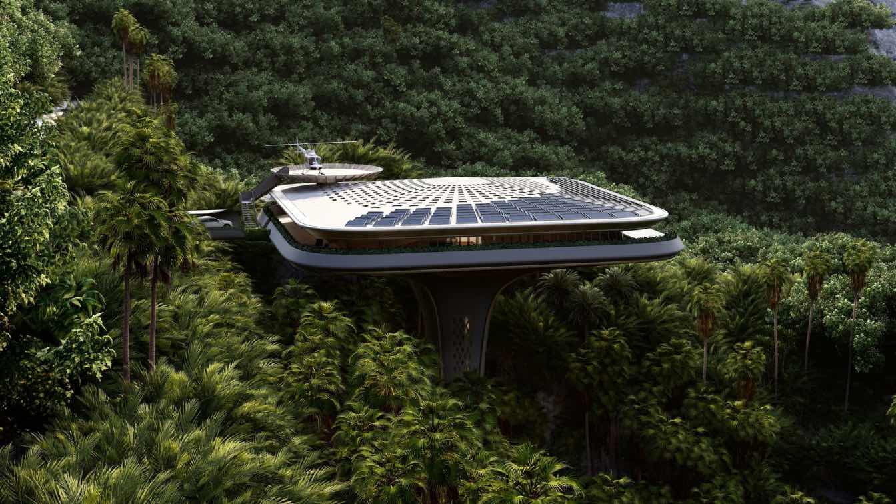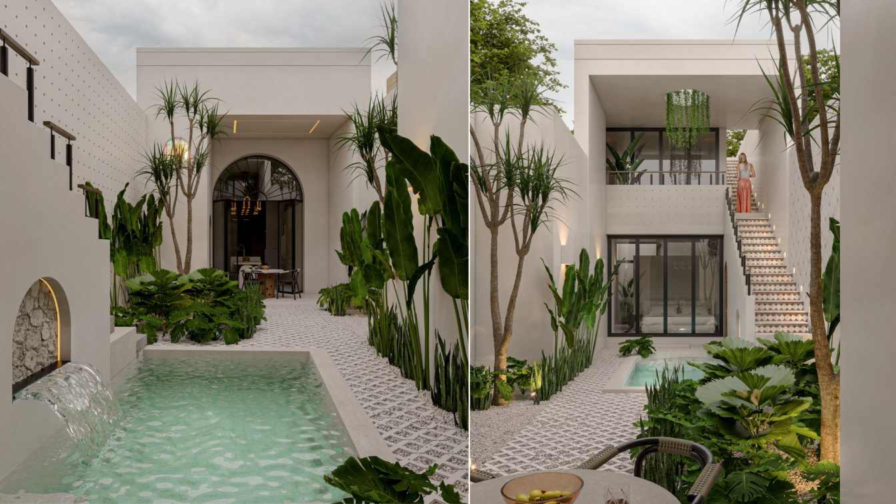Error 001 is a groundbreaking residential project located in Dubai, designed to challenge conventional architectural norms and redefine spatial experiences. The villa’s innovative concept revolves around the creation of a mirrored effect through the placement of two inverted grounds facing each other.
Architecture firm
Error Architecture Studio
Principal architect
Ali Jafari, Razieh Zirahi
Design team
Ali Jafari, Razieh Zirahi
Visualization
Ali Jafari, Razieh Zirahi
Typology
Residential › House
Arco villa project is located on a rectangular site in the north of Nowshahr, Iran. The project is built on two floors, the main spaces are on the ground floor and the bedrooms are on the first floor. Considering the needs of the employer the project process consists of two main volumes.
Architecture firm
UFO Studio
Tools used
Autodesk 3ds Max, V-ray, Adobe Photoshop
Principal architect
Bahman Behzadi
Visualization
Bahman Behzadi
Typology
Residential › Villa
Johor Corporation's (JCorp) wholly owned investee company, JLand Group Sdn Bhd (JLG), have announced a pioneering collaboration with Zaha Hadid Architects (ZHA) todevelop the mixed-use 582-acre Discovery City precinct within Ibrahim Technopolis(IBTEC), the 7,290-acre township in Johor, Malaysia.
Project name
Discovery City
Architecture firm
Zaha Hadid Architects (ZHA)
Location
Johor Bahru, Malaysia
Principal architect
Gianluca Racana
Design team
Aditya Ambare, Alex Nap, Andrei-Ciprian Cojocaru, Bahaa Alnassrallah, Ceren Tekin, Disha Shetty, Jillian Nishi, Maria Lagging, Ryan Anthony Szanyi, Shi Qi Tu, Shibani Choudhury
Collaborators
GRANT Associates, Ramboll, Maurizio Meossi, HIJJAS KASTURI ASSOCIATES SDN BHD, APUDG Sdn Bhd, WAA Design Sdn Bhd
Visualization
Zaha Hadid Architects (ZHA)
Client
Johor Corporation (JCorp)
Typology
Residential Architecture
The Blossom Fields vision is to transform the administrative building in Tirana, Albania into a beacon of modernity and sustainability, inspired by the vibrant blossom fields that symbolize growth and renewal. By harmoniously blending innovative design with the rich heritage of the existing structure.
Project name
Blossom Fields
Architecture firm
Maden Group, BVR Atelier
Tools used
ArchiCAD, Autodesk 3ds Max
Collaborators
BVR Atelier
Visualization
Maden Group
Typology
Commercial › Mixed-Use Development
Kyiv-based furniture brand propro, founded by Slava Balbek, and creative content studio CUUB showcase the journey of the recycled material, from its inception as problematic plastic waste to its transformation into a beautifully crafted design.
Project name
propro & CUUB
Tools used
Autodesk 3ds Max, Corona Render, Adobe Photoshop
Collaborators
CUUB studio, propro
Visualization
CUUB Studio
Typology
Furniture Design
The Ramfort Complex embodies modern thinking and a new perspective on the old city mass that doesn’t care about architecture. This issue shaped a cautious process in the project's design process and turned the facade of the building into a symbolic and transparent shell.
Project name
Ramfort Complex
Architecture firm
Team Group
Location
Abhar, Zanjan, Iran
Principal architect
Davood Salavati
Design team
Ali Sharifi, Nazli Azarakhsh, Mahsa Aghahasel, Hamed Aliasgari, Shayan Bashiri, Shahab Shariat, Arash Seifi, Mohsen Esmaeilpour, Mahsa Beheshti
Visualization
Ali Sharifi, Shahab Shariat
Typology
Commercial › Administrative Complex
This innovative floating house features a striking vertical design that maximizes its compact footprint while offering a sophisticated living experience. Its design elegantly integrates modern technology and sustainable practices, showcasing a harmonious blend of functionality and aesthetics.
Project name
Floating Villa
Architecture firm
GAS Architectures
Tools used
Rhinoceros 3D, Grasshopper, Adobe Photoshop, After Effects
Principal architect
Germán Sandoval
Design team
Germán Sandoval
Visualization
GAS Architectures
Typology
Residential › House
Casa Santiaguito is a renovation project located in the iconic Santiago neighborhood, in the heart of Mérida, Yucatán. Situated on one of the main streets, this residence was designed for a couple, with the goal of creating a space of rest and tranquility for the rest of their lives. The project emerged from the transformation of an old commercial...
Project name
Casa Santiaguito
Architecture firm
KAMA Taller de Arquitectura
Location
Merida, Yucatan, Mexico
Tools used
AutoCAD, SketchUp, Photoshop
Principal architect
Kathia Garcia, Armando Aguilar
Design team
Kathia Garcia, Armando Aguilar
Collaborators
Landscape: KAMA Taller de Arquitectura • Civil engineer: Constructora Orrisa • Structural engineer: Constructora Orrisa • Lighting: Constructora Orrisa • Construction: Constructora Orrisa • Supervision: KAMA Taller de Arquitectura
Visualization
KAMA Taller de Arquitectura
Typology
Residential › House

