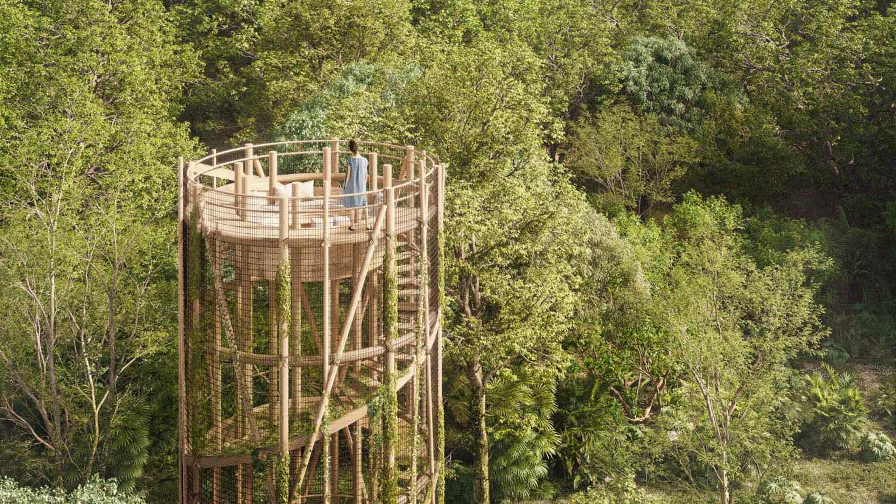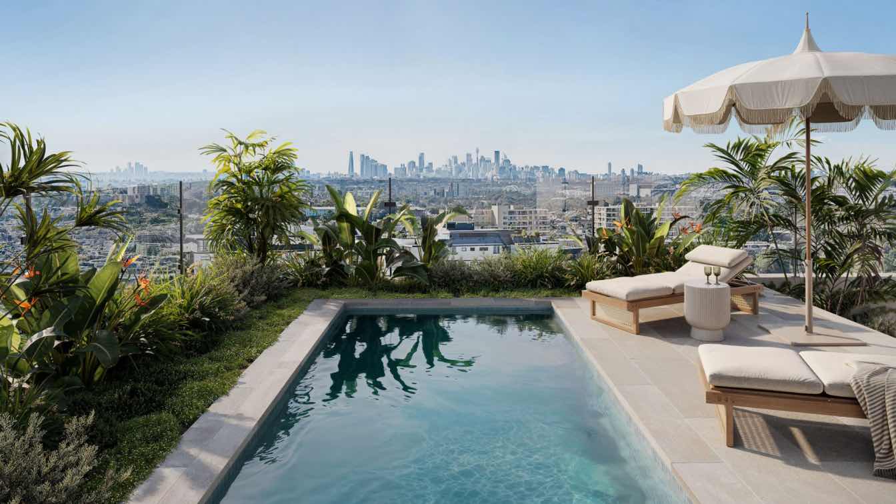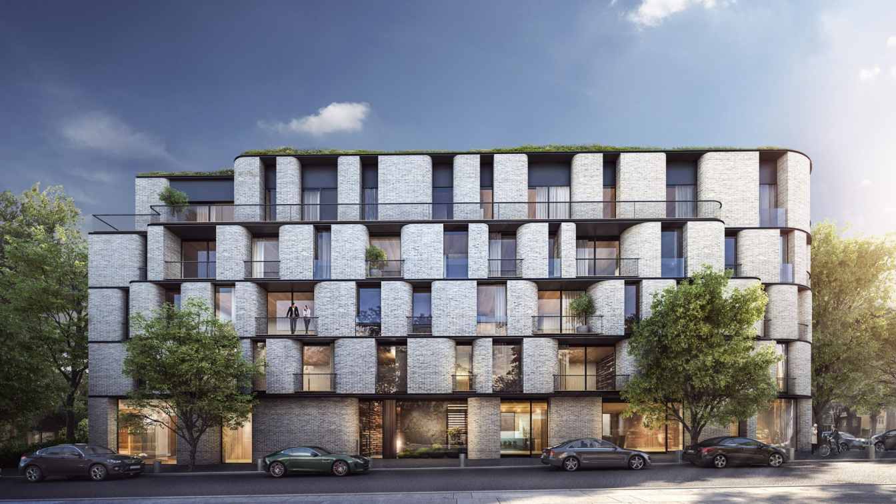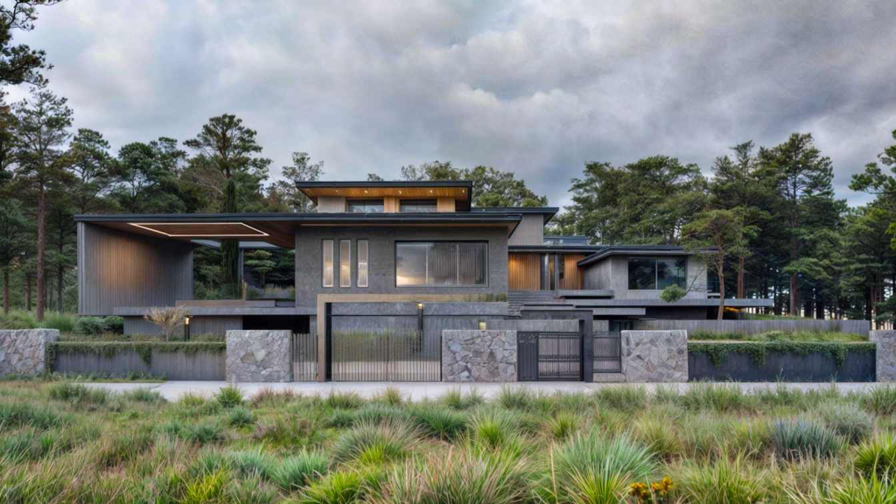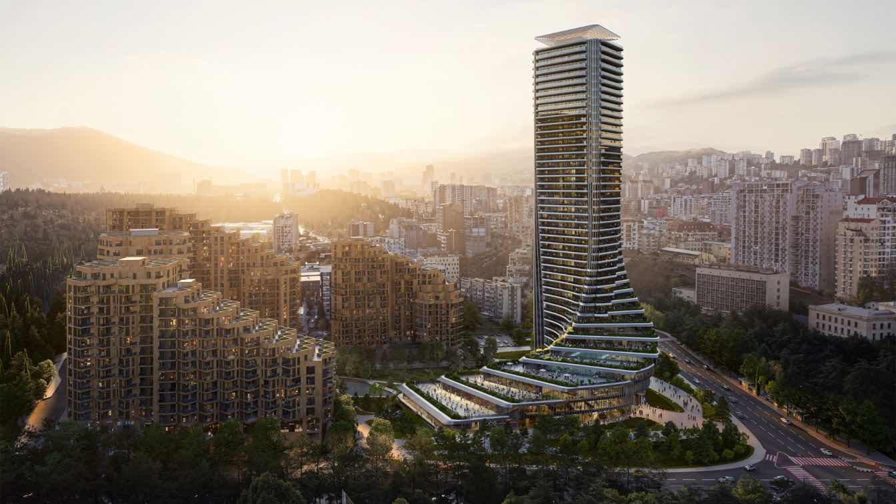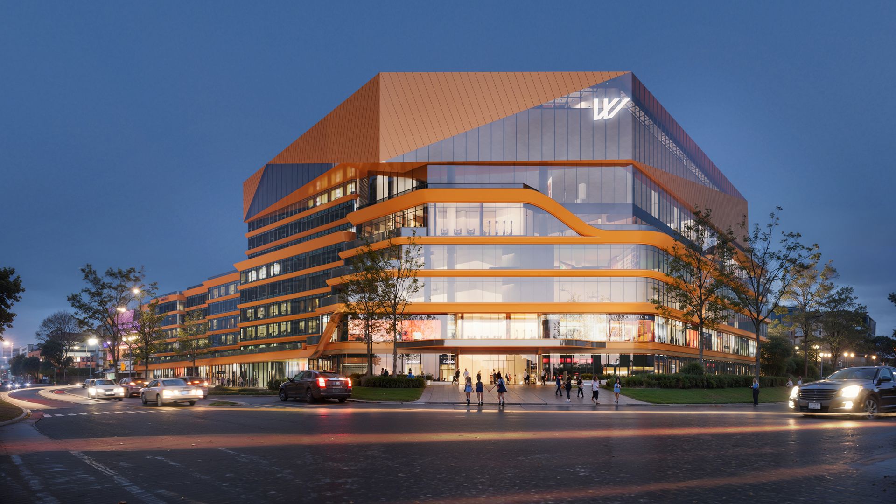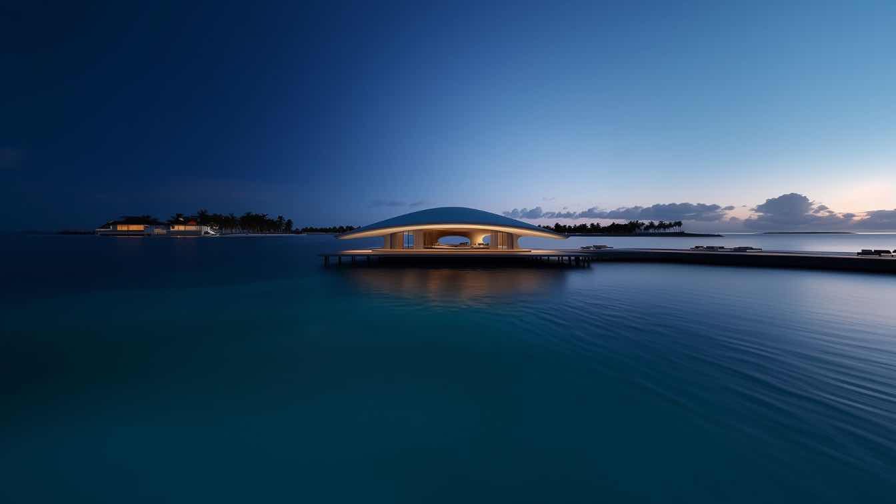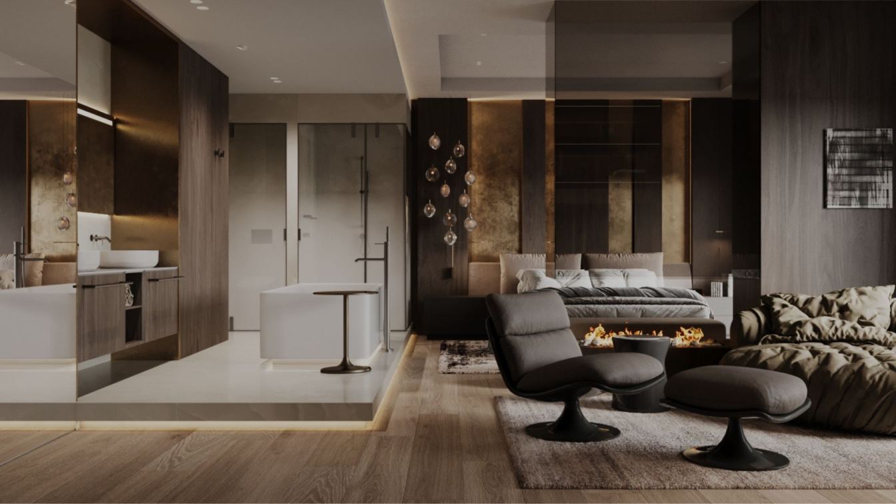Selvadentrois a masterplan located in the jungle of Quintana Roo, just minutes from Tulum's beach, with strategic access via the Maya Train station and the region's new airport.
Architecture firm
Estudio AMA
Location
Tulum, Quintana Roo, Mexico
Design team
Andrés Muñoz, Marisol Flores, Tannia Tafolla, Emmanuel Crisanto, Mariel Flores, Andrea Flores, Fernando Robles, David Flores
Visualization
Formatelier, Maximiliano Zepeda
Status
Conceptual in Development
Situated at the heart of Kogarah, Stanley offers an exceptional location, making it a standout in Sydney’s property landscape. As Kogarah evolves into a vibrant hub of bustling retail, cafes, eateries, and a well-connected train station, the area captures the dynamic spirit of the city.
Architecture firm
architects Smith & Tzannes
Location
Sydney, Australia
Tools used
Autodesk 3ds Max, Corona Renderer, Adobe Photoshop
Collaborators
Lateral Estate, CUUB studio
Visualization
CUUB studio
Status
Under Construction
Typology
Residential › Apartments
Oborishte 26, designed by NiMa Design, stands in the most prestigious neighborhood in the heart of Sofia. The design of this modern building pays homage to the area's evolving architectural identity, while ensuring it remains grounded in its historical context. Replacing a run down, former socialist-era structure that once dominated the site.
Project name
Oborishte 26
Architecture firm
NiMa Design
Tools used
Revit, V-ray, AutoCAD
Principal architect
Nikolai Nikolov
Design team
Kristiyan Topchiev, Slavcho Filipov
Collaborators
Interior design: NiMa Design
Typology
Residential › Residential Building, Apartments
The Aurora Villa enjoys a unique and captivating location. Positioned atop a hill surrounded by a forested environment, it offers a pristine and tranquil atmosphere as its foremost characteristic. With this in mind, we aimed to extend this sense of serenity into the spatial design as well.
Project name
Aurora Villa
Architecture firm
GUK Design Studio
Location
Nashtaroud, Mazandaran, Iran
Tools used
SketchUp, Revit, Corona Renderer, Adobe Photoshop, AutoCAD
Principal architect
Armin Saraee
Design team
Armin Saraee, Maryam Emamgholian, Zahra Ketabati
Collaborators
Interior design: Zahra Ketabati
Visualization
Niyayesh Akbari
Typology
Residential › House
Informed by the rolling hills intersected with river valleys that wind through the undulating cityscape of Tbilisi, Cityzen Tower’s design by Zaha Hadid Architects echoes its context at the intersection of the city’s urbanism and its natural environments.
Project name
Cityzen Tower
Architecture firm
Zaha Hadid Architects (ZHA)
Location
Tbilisi, Georgia
Principal architect
Patrik Schumacher
Design team
Alicia Hidalgo Lopez, Armando Bussey, Besan Abudayah, Bowen Miao, Catherine McCann, Charles Walker, Ignacio Fernandez De Castro, Jessica Wang, Jose Pareja Gomez, Kutbuddin Nadiadi, Laizhen Wu, Manuela Gatto, Maria Avrami, Massimo Napoleoni, Panos Ioakim, Takehiko Iseki, Thomas Bagnoli, Yevgeniya Pozigun
Typology
Commercial › Mixed-use Development
The Wuqian Gymnasium, designed by POA Architects led by Pan Chengshou, recently started construction in Cangnan, a historic city in Zhejiang Province. Wuqian Stadium covers an area of about 12,000 square meters and a total construction area of about 35,000 square meters. It includes three major theme functions.
Project name
Wugian Sports Park
Architecture firm
POA Architects
Principal architect
Pan Chengshou
Design team
Zeng Lin, LINHAO, Yang Jing, Wang Fuhong, Zeng Lin, Jin Feifei
Collaborators
Executive Architects: Zuohong Construction Group Limited; Consultant:Zhejiang Natural Architecture Design Co.; Construction Engineer:Zhejiang Liye Construction Group Co.
Client
Zhejiang Qianming Sports Culture Development Co.
Status
Under Construction
MASK architects proudly announces the unveiling of the world’s first hydrogen-powered resort, a revolutionary fusion of architecture, sustainability, and cutting-edge hydrogen technology. This groundbreaking project sets a new standard for eco-friendly luxury, redefining the future of tourism and hospitality in the Middle East.
Project name
The World’s first hydrogen-powered Luxury Floating resort in Middle East
Architecture firm
MASK architects
Tools used
Autodesk 3ds Max, Rhinoceros 3D, Corona Renderer, RunwayMl Animation
Principal architect
Oznur Pinar Çer
Design team
Oznur Pinar Çer, Danilo Petta
Visualization
MASK architects
Typology
Hospitality › Hotel & Resort
This elegant apartment in a prestigious residential complex combines style, comfort, and functionality. A comfortable layout, a mix of finishes, and carefully selected furniture create a sophisticated yet inviting atmosphere. Large windows bring in plenty of natural light, highlighting the warm palette of beige, brown, and deep earthy tones.
Project name
Elegant Urban Apartment
Architecture firm
AIYA bureau
Principal architect
Aiya Lisova, owner and creative director
Design team
Ekaterina Tsvetkova, leading designer
Typology
Residential › Apartment

