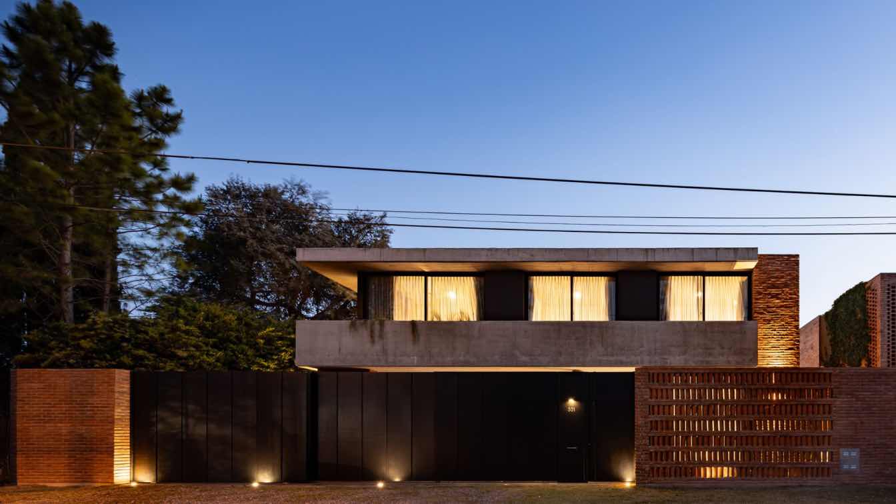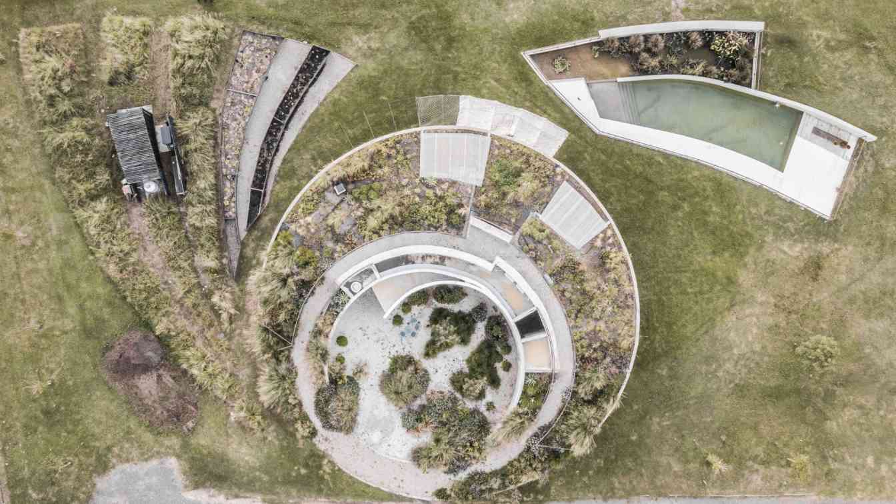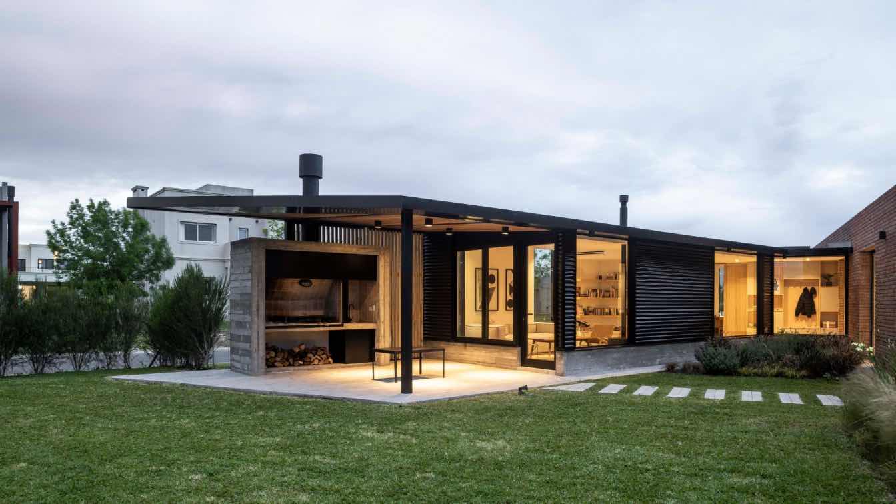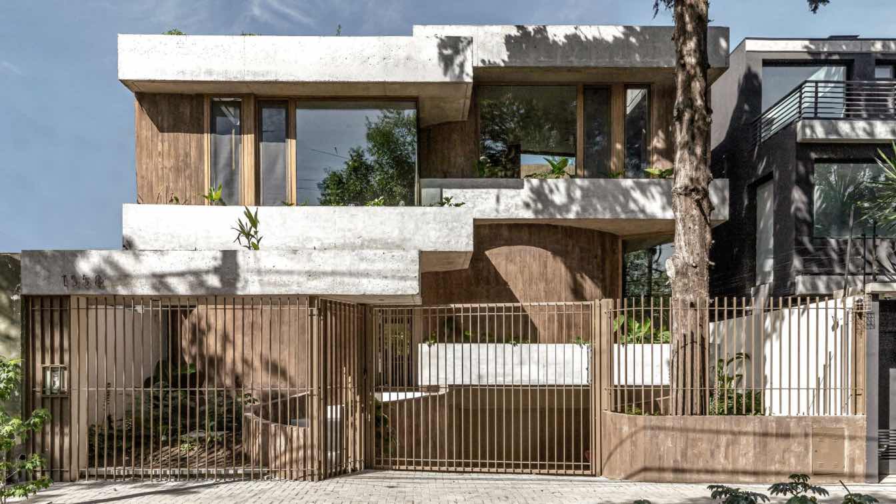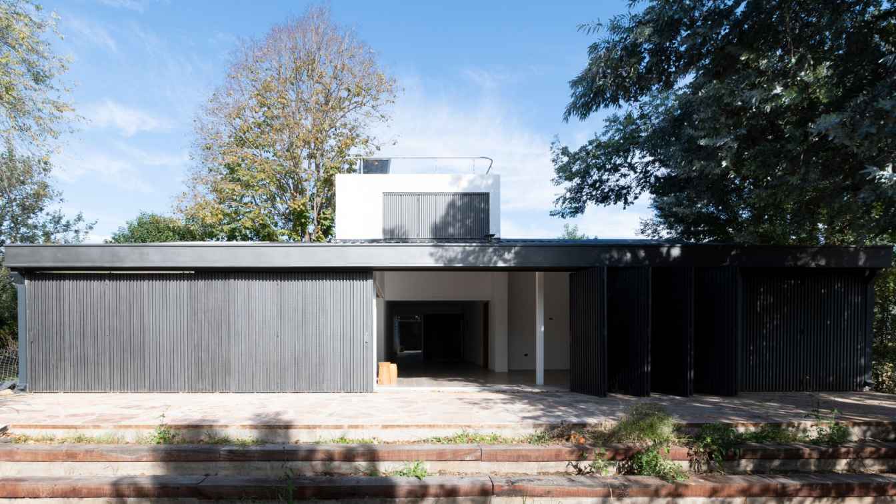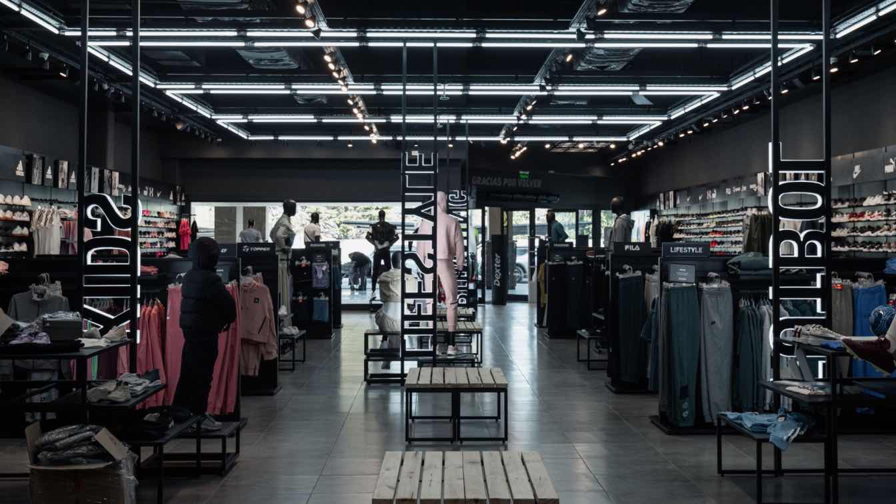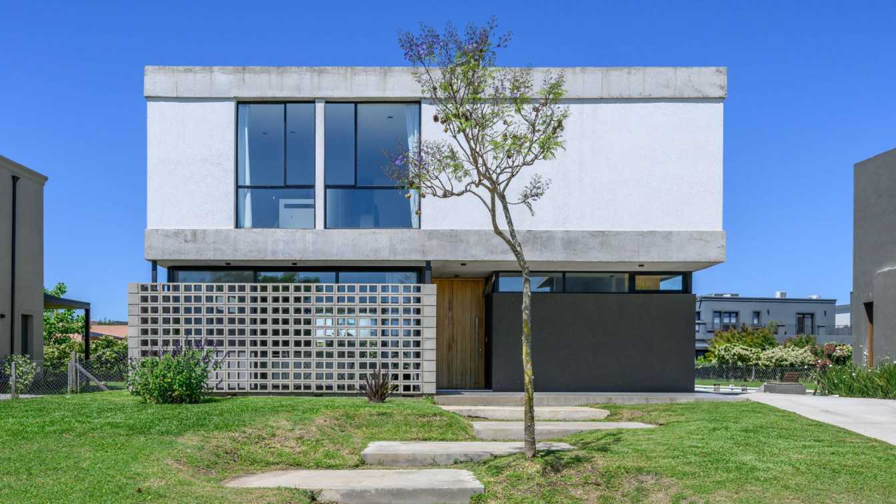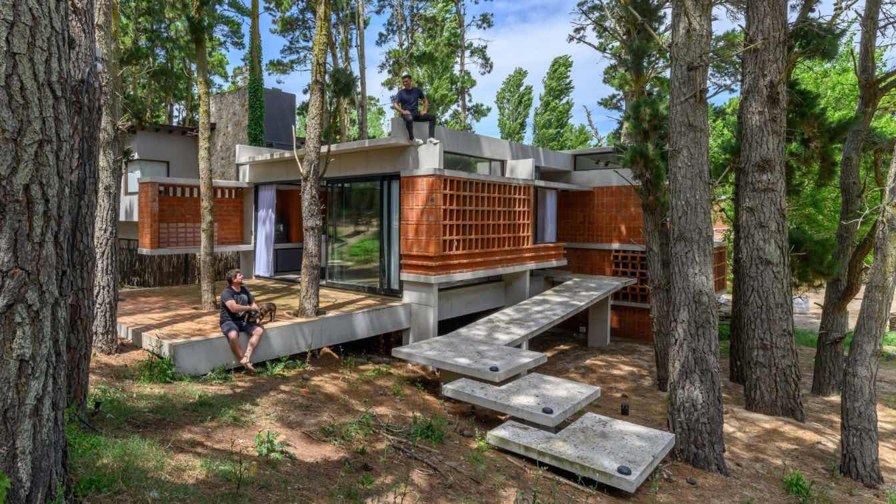The house is located on a 20.00m x 35.00m plot in a low-density residential neighborhood with large green areas. Seeking greater family privacy, the design is clearly introverted, opening up with significant transparency towards the interior greenery.
Architecture firm
Lateral Arquitectos
Location
Rafaela, Pcia De Santa Fe, Argentina
Principal architect
Milagros Rocchetti, Diego Degiovanni
Collaborators
Darío Rodríguez, Valentino Bossio
Structural engineer
Marco Boidi – Geotecnia y Cimientos
Material
Brick, Concrete, Glass
Typology
Residential › House
Just like human body, the way we position ourselves in relation to our surroundings is defined by our orientation. It’s not the same to be in front of something, than staring from a rotated angle. Ultimately, It’s Geometry what defines orientation. As seen like this, it becomes clear that geometry guides the articulation of spaces.
Architecture firm
AtelierM
Location
Capilla del Señor, Buenos Aires Province, Argentina
Principal architect
Matias Mosquera
Design team
Camila Gianicolo, Cristian Grasso, Nicolas Krausse, Sebastian Karagozlu
Civil engineer
Marcelo Vita
Structural engineer
Gustavo Carreira
Tools used
Rhinoceros 3D, Grasshopper
Construction
Francisco Gomez Paratcha, Ivon Strk
Material
Concrete, Green Roof, Wood
Typology
Residential › House
The house is situated on a corner lot in Puertos Escobar, Buenos Aires, Argentina. The primary challenge of this project lay in the site’s atypical shape. Being a corner plot, the aim was to maximize the available area by adopting a V-shaped layout.
Project name
J House (Casa J)
Architecture firm
Pirca Arquitectura
Location
Puertos, Escobar, Provincia de Buenos Aires, Argentina
Photography
Luis Barandiarán
Principal architect
Antonio Florio, Luciano Basso
Design team
Antonio Florio, Luciano Basso, Gonzalo Charon, Ignacio Rey
Interior design
Pirca Arquitectura
Lighting
Pirca Arquitectura
Supervision
Pirca Arquitectura
Visualization
Pirca Arquitectura
Tools used
AutoCAD, SketchUp, Lumion, Rhinoceros 3D, Grasshoppe
Construction
Pirca Arquitectura
Typology
Residential › House
The plot where the project was to be implemented was part of the garden of an old mansion located in the residential neighborhood of Martínez, San Isidro, a district characterized by abundant vegetation. Nature was undoubtedly the centerpiece of the place.
Architecture firm
Grizzo Studio
Location
Martínez, San Isidro, Argentina
Photography
Federico Kulekdjian, Bibiana Monteghirfo
Principal architect
Lucila Grizzo, Federico Grizzo
Design team
Lucila Grizzo, Federico Grizzo
Collaborators
Juana Gabba, Agustin Cifuentes
Interior design
Grizzo Studio
Civil engineer
Santiago Maiztegui
Structural engineer
Santiago Maiztegui
Supervision
Lucila Grizzo, Federico Grizzo
Visualization
Juana Gabba
Tools used
AutoCAD, SketchUp, Lumion, Adobe Photoshop
Construction
Sergio Gonzales
Material
Stained concrete formwork with brushed pine boards simulating wood, Gray concrete formwork with smooth phenolics for slabs and inverted beams that contain the flower pots, White concrete flooring and terrazzo for the bathroom and kitchen details
Typology
Residential › Single-Family Home
Between the thick walls of an old mountain ranch, we projected a weekend housing program surrounded by river and mountains. We imagined building a flexible program under a large inclined roof that responds to the new needs in coexistence with the inherited structure and the exterior.
Project name
Casa Entre Muros
Architecture firm
Esteras Perrote
Location
San Antonio de Arredondo, Córdoba, Argentina
Photography
Juan Cruz Paredes
Typology
Residential › House
Located in the vibrant city of Buenos Aires, Argentina, Dexter is a revolutionary commercial media kit that redefines the concept of innovation and sophistication. Strategically situated in the heart of Canning, Ezeiza, this architectural masterpiece boasts a unique blend of creativity, collaboration, and productivity, making it an iconic landmark...
Architecture firm
Muro Studio
Location
Canning, Buenos Aires, Argentina
Principal architect
Carolina Rovito, Valeria Munilla
Interior design
Grupo Dexter
Environmental & MEP
Muro Studio
Visualization
Revit, Lumion
Tools used
Revit, Autocad, Lumion
Typology
Commercial Architecture › Retail, Store
We understand this work as a succession of defined areas that are put into relation with each other to make a whole function. This is what we try to develop from its imprint. Volumetric clarity consists of determining these areas, giving them a formal identity, and putting them into relation with other areas composed with the same logic.
Architecture firm
Barrionuevo Villanueva Arquitectos
Location
Escobar, Buenos Aires, Argentina
Photography
Gonzalo Viramonte
Principal architect
Juan Villanueva, Nicolás Barrionuevo
Design team
Juan Villanueva, Nicolás Barrionuevo
Collaborators
M.M.O. Daniel Nuñez Rivarola
Structural engineer
Andrés Moscatelli
Material
Brick, Concrete, Wood, Metal and Glass
Typology
Residential › House
The work is located on the picturesque Atlantic coast of Buenos Aires, with the particularity of being in the middle of the forest in the town of Mar Azul, where the pine trees are caressed by the sea breeze throughout the year.
Project name
Casa Fruto Del Bosque
Architecture firm
Barrionuevo Villanueva Arquitectos
Location
Mar Azul, Buenos Aires, Argentina
Photography
Gonzalo Viramonte
Principal architect
Juan Villanueva, Nicolás Barrionuevo
Design team
Juan Villanueva, Nicolás Barrionuevo
Collaborators
M.M.O. Adrián Godoy
Structural engineer
Andrés Moscatelli
Tools used
AutoCAD, SketchUp, Adobe Photoshop
Material
Concrete, Brick, Steel
Client
Yanina Sciamarella
Typology
Residential › House

