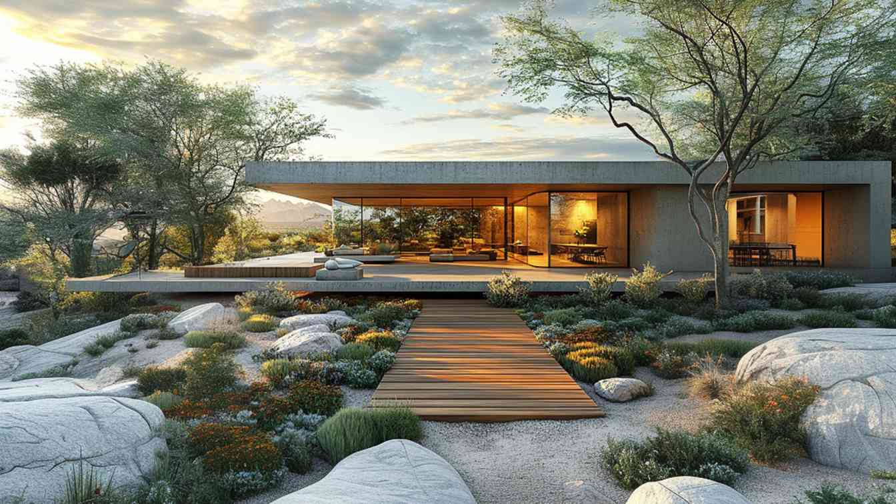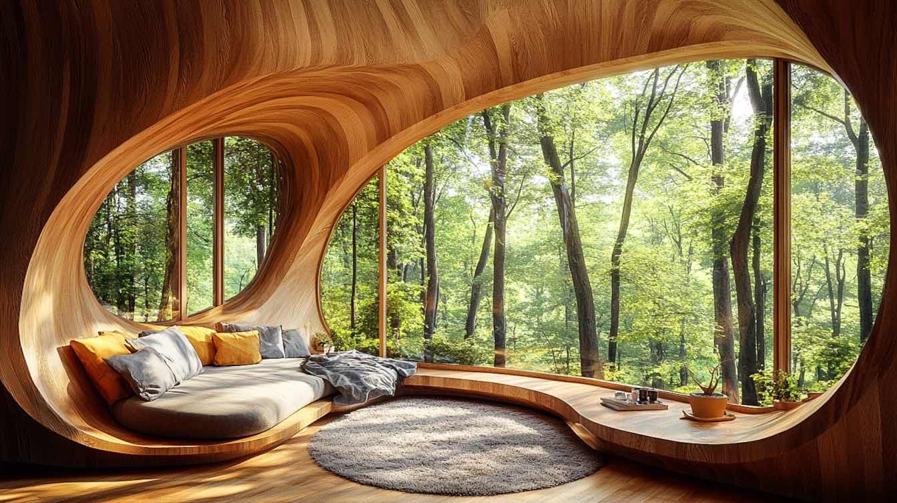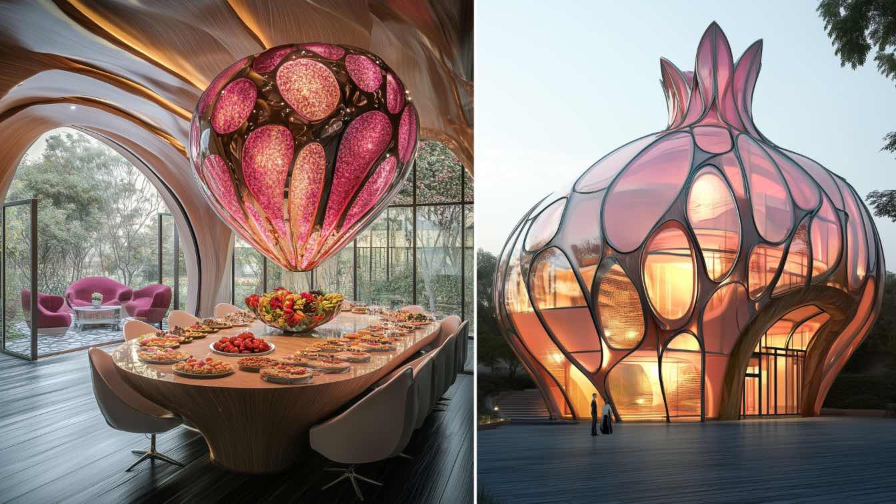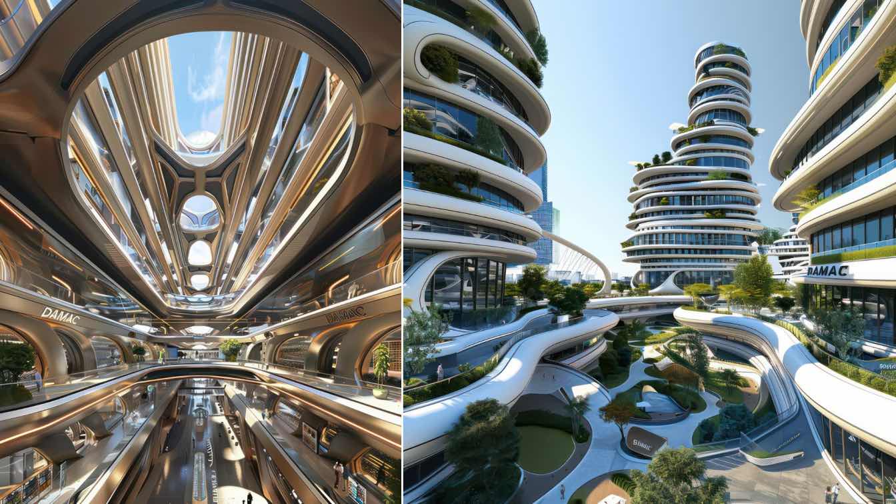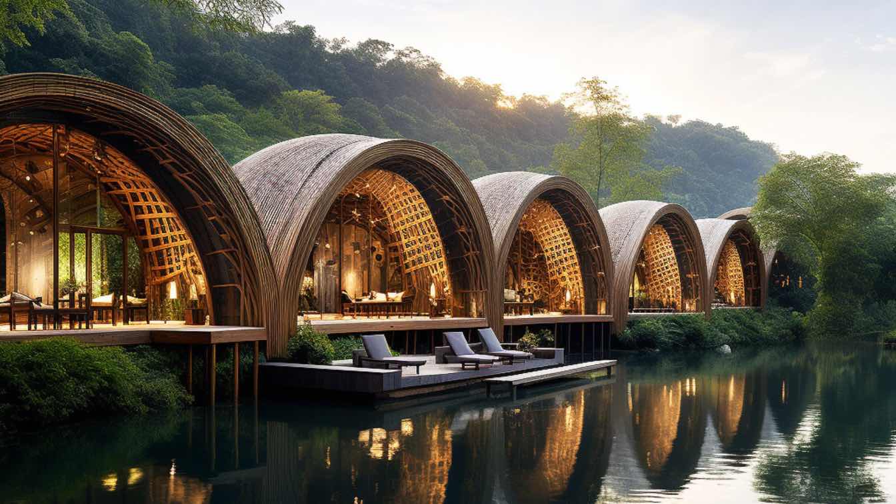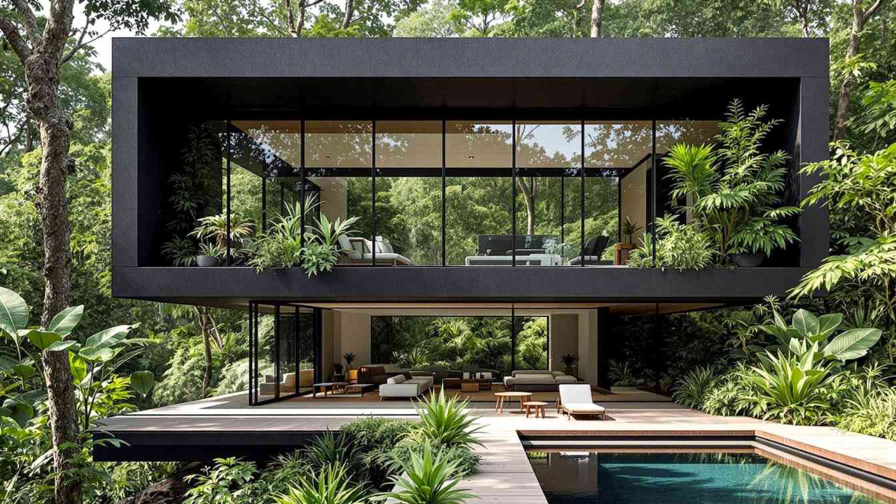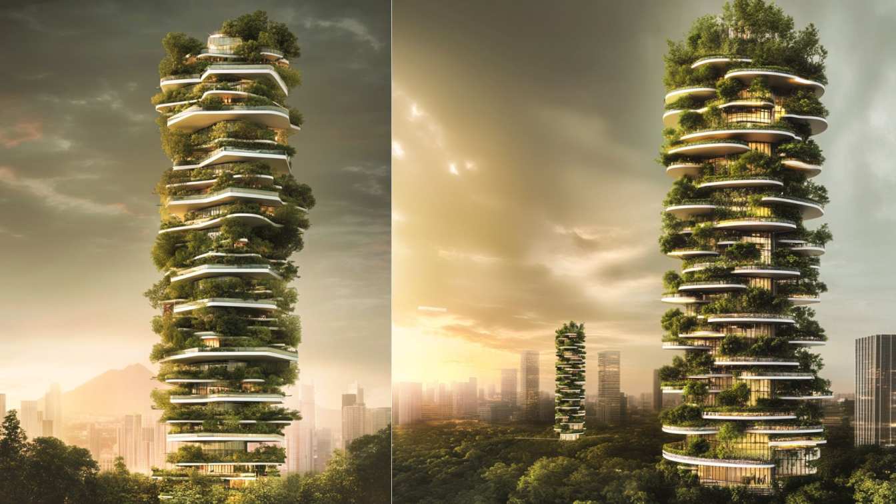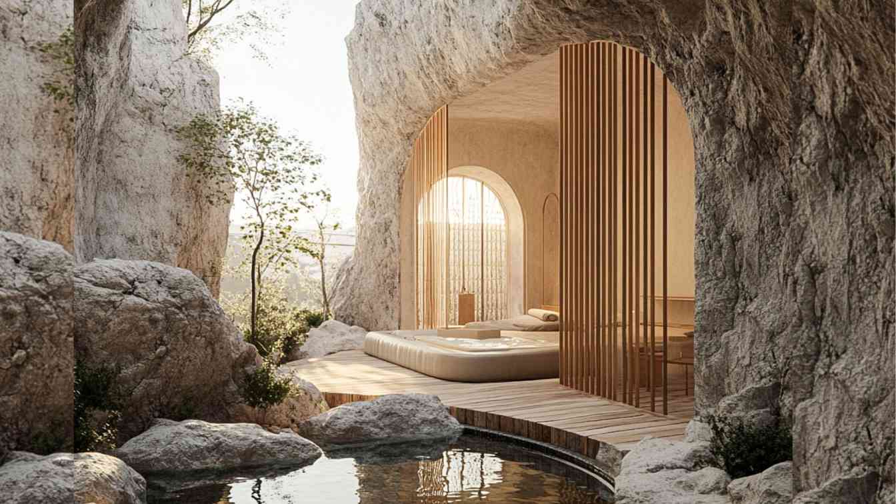This design features a minimalist house with a modern and sustainable structure, situated in a desert or mountainous environment. Primary materials include exposed concrete, natural wood, and full-height glass, enhancing visual transparency and connection with nature.
Architecture firm
Studio Aghaei
Location
Andes Mountains, Chile
Tools used
Midjourney AI, Adobe Photoshop
Principal architect
Fateme Aghaei
Design team
Studio AGHAEI Architects
Typology
Residential › Villa
Have you ever imagined what it feels like to wake up in a treehouse that resembles a bird's nest? Now you can experience it!Are you ready to escape, embark on an adventure, and get lost in the heart of nature?
Project name
A dream among the treetops
Architecture firm
Mahsa Bahadori
Location
Hyrcanian Forests in Northern Iran
Tools used
Midjourney AI, Adobe Photoshop
Principal architect
Mahsa Bahadori
Design team
Mahsa Bahadori
Built area
Approximately 40 – 60 m² for each nest
Typology
Hospitality › Resort
Creating the perfect space for special moments and cherished gatherings requires a deep understanding of both design and function. When it comes to Yalda Night House, every detail has been carefully crafted to embody the spirit of celebration, community, and warmth.
Project name
Yalda Night House
Architecture firm
Sara Pourasadian
Tools used
Midjourney AI, Adobe Photoshop
Principal architect
Sara Pourasadian
Typology
Residential › House
Introducing a groundbreaking architectural endeavor that redefines urban living in Dubai—a modern super-luxury futuristic skyscraper complex designed for DAMAC Properties.
Project name
The DAMAC Skyscraper Complex
Architecture firm
Rabani Design
Tools used
Midjourney AI, Adobe Photoshop
Principal architect
Mohammad Hossein Rabbani Zade, Morteza Vazirpour
Design team
Rabani Design
Typology
Residential Complex
Green Paradise is a modern residence with an organic design inspired by nature and harmonized with the environment.
Project name
Green Paradise
Architecture firm
Studio Aghaei
Tools used
Midjourney AI, Adobe Photoshop
Principal architect
Fateme Aghaei
Design team
Studio Aghaei Architects
Typology
Residential › House
Negah Villa is not just an accommodation; it is a manifestation of harmony between innovative architecture and the natural environment. This architectural marvel is designed to create a seamless integration between indoor and outdoor spaces, deeply reflecting the meaning of its name "Negah" which translates to "view" or "perspective."
Architecture firm
Norouzdesign Architecture Studio
Location
Mazandaran, Iran
Tools used
Midjourney AI, Adobe Photoshop
Principal architect
Mohammadreza Norouz
Visualization
Mohammadreza Norouz
Typology
Residential › Tourist Complex
Inspired by nature and technological advancements, the design of future skyscrapers aims to create spaces that are both sustainable and self-sufficient. The concept of a vertical forest skyscraper, fully integrated with cutting-edge technologies and sustainable architecture, represents a forward-thinking approach to urban living.
Project name
EcoVerse Tower
Architecture firm
Rezvan Yarhaghi
Visualization
Rezvan Yarhaghi
Tools used
Midjourney AI, Adobe Photoshop
Principal architect
Rezvan Yarhaghi
Design team
Rezvan Yarhaghi
Interior design
Rezvan Yarhaghi
Typology
Future Residential Building
Hidden within towering rocks, we have designed a sanctuary that brings people back to peace and balance. This wellness center, inspired by traditional Iranian architecture and enriched with natural elements like stone and wood, creates a deep connection with nature.
Project name
Soul Sanctuary
Architecture firm
Mozhgan Vaez
Tools used
Midjourney AI, Adobe Photoshop
Principal architect
Mozhgan Vaez
Visualization
Mozhgan Vaez
Typology
Hospitality › Wellness Center, Retreat

