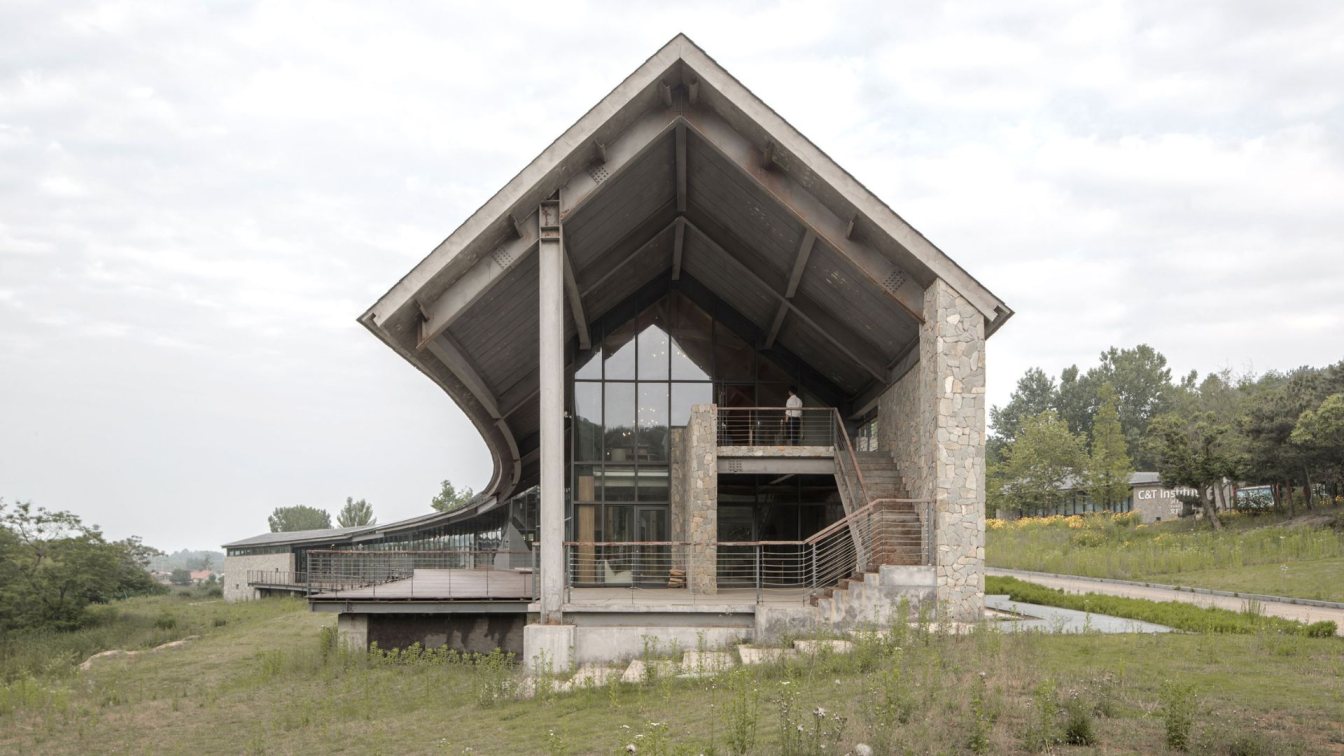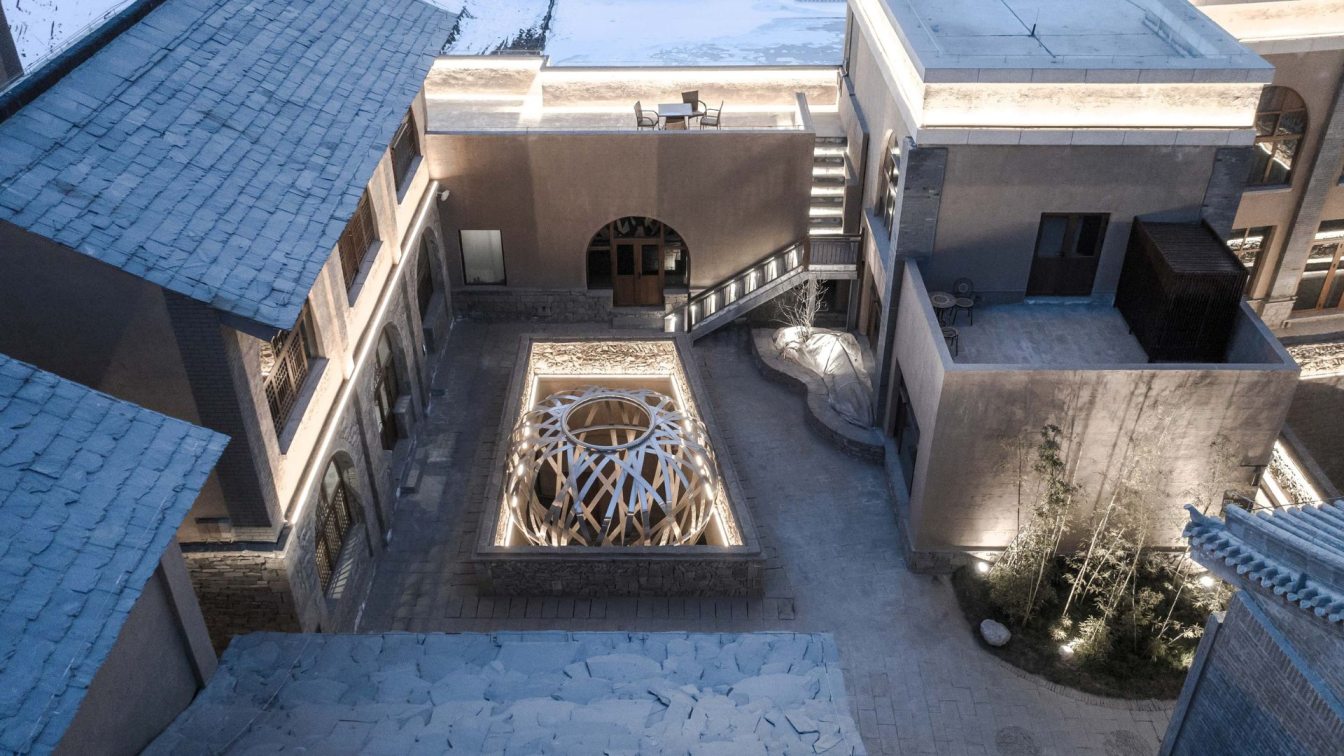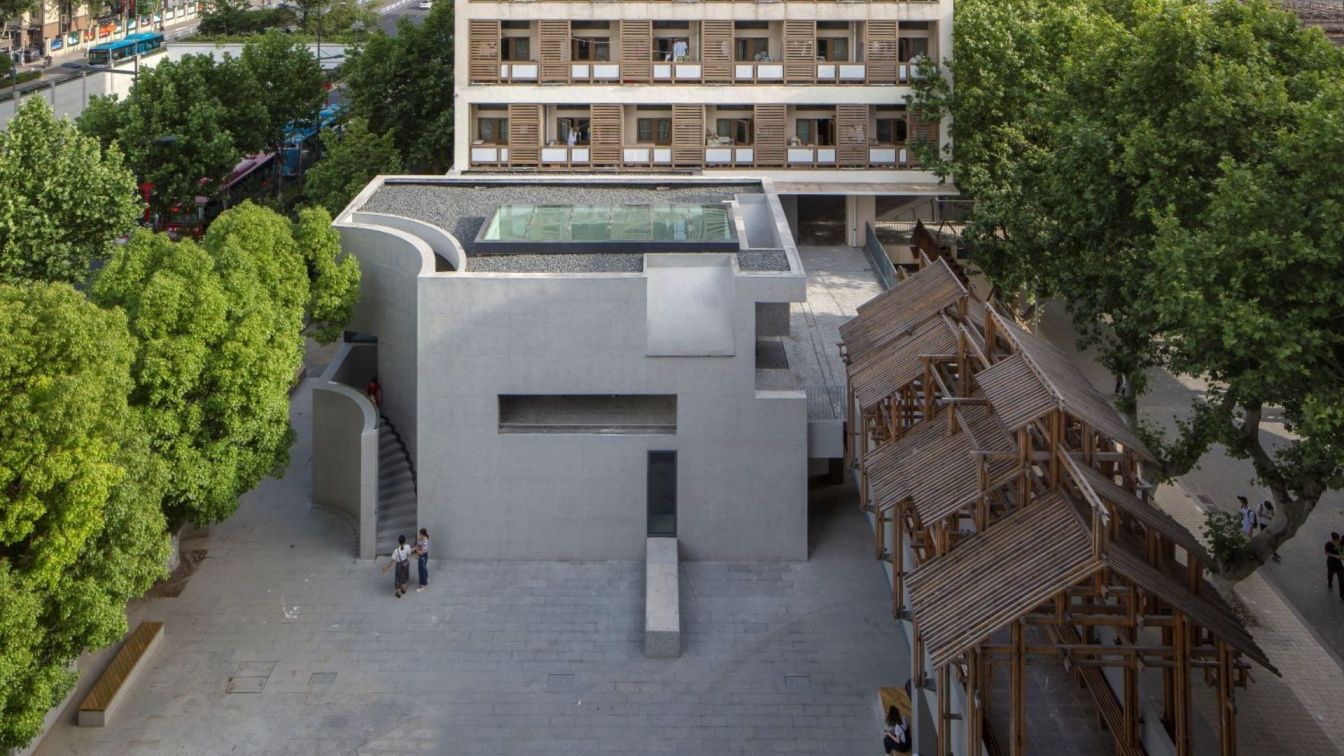The entrance to Dragon Mountain natural tourist site is marked by a view of the mountain within the axis of the site’s entrance alley. This alley splits into two separate lanes once entered site: one lane climbs up towards the mountain and the other descends slightly towards two small ponds, situated on a lower level and surrounded by trees.
Project name
Dragon Mountain Tourist Center
Architecture firm
Aurelien Chen / Urban and rural planning and design institute of CSCEC
Photography
Aurelien Chen (except drone photographs courtesy of Rizhao Fada Jituan)
Principal architect
Aurelien Chen
Design team
Aurelien Chen, Ma Jing, Wang Manyu
Collaborators
Technical collaborator: Lifeng Architecture Studio; Partners in charge: Aurelien Chen, Wu Yixia (Urban and rural planning and design institute of CSCEC); Design Institute: Urban and rural planning and design institute of CSCEC
Interior design
out of design scope
Built area
1700 m² (designed area: 2400 m²)
Client
Rizhao Fada Jituan
For this renovation project, the client wanted the new design to focus on the topic of traditional Chinese liquor. In China, alcohol is made from cereal seeds, following a traditional liquor-making process that has been used over centuries. After a careful study of this process, we created a specific architectural scenography that gives people a si...
Project name
Chinese liquor themed boutique hotel
Architecture firm
Zhijian Workshop
Location
Yan’an, Shanxi, China
Photography
Aurelien Chen, Li Xin
Principal architect
Aurelien Chen
Collaborators
Beijing Yangmei Co-creation Art Development Co., Ltd. (landscape design collaborator); Partners in charge: Aurelien Chen, Wang Ke yao;
Landscape
Beijing Yangmei Co-creation Art Development Co., Ltd.
Material
Brick, concrete, glass, wood, stone
Client
Zuo Ke Mei Su Decoration Design Co., Ltd of Shaanxi Tourism Group
Typology
Hospitality › Hotel
The gallery was endowed by a company. Nanjing University of the Arts found an open space among the crowded dormitory buildings, preparing to use the public housing space on the ground floor of the original 46th dormitory to renovate and expand a two-story art exhibition hall.
Project name
Art Gallery Extension of Nanjing University of the Arts
Architecture firm
Atelier Diameter
Photography
Aurelien Chen
Principal architect
Zhang Nan
Design team
Zhang Nan, Yang Junwei, Zhang Xiaoyuan、Sun Xiao, Ou Renwei
Collaborators
Design Institute:ZhongSen Architectural & Engineering Designing Consultants LTD.
Structural engineer
Jian Jin,Yulong Qiu, Yong Liu, Feng Wang
Environmental & MEP
Water and Drainage Supply Design:Yujin Huang; Heating and Ventilation Design:Lingye Song; Electrical Design:Kelan Cao
Lighting
Ning Field Lighting Design Corp., LTD.
Client
Nanjing University of the Arts
Typology
Gallery, Cultural Architecture, Pavilion




