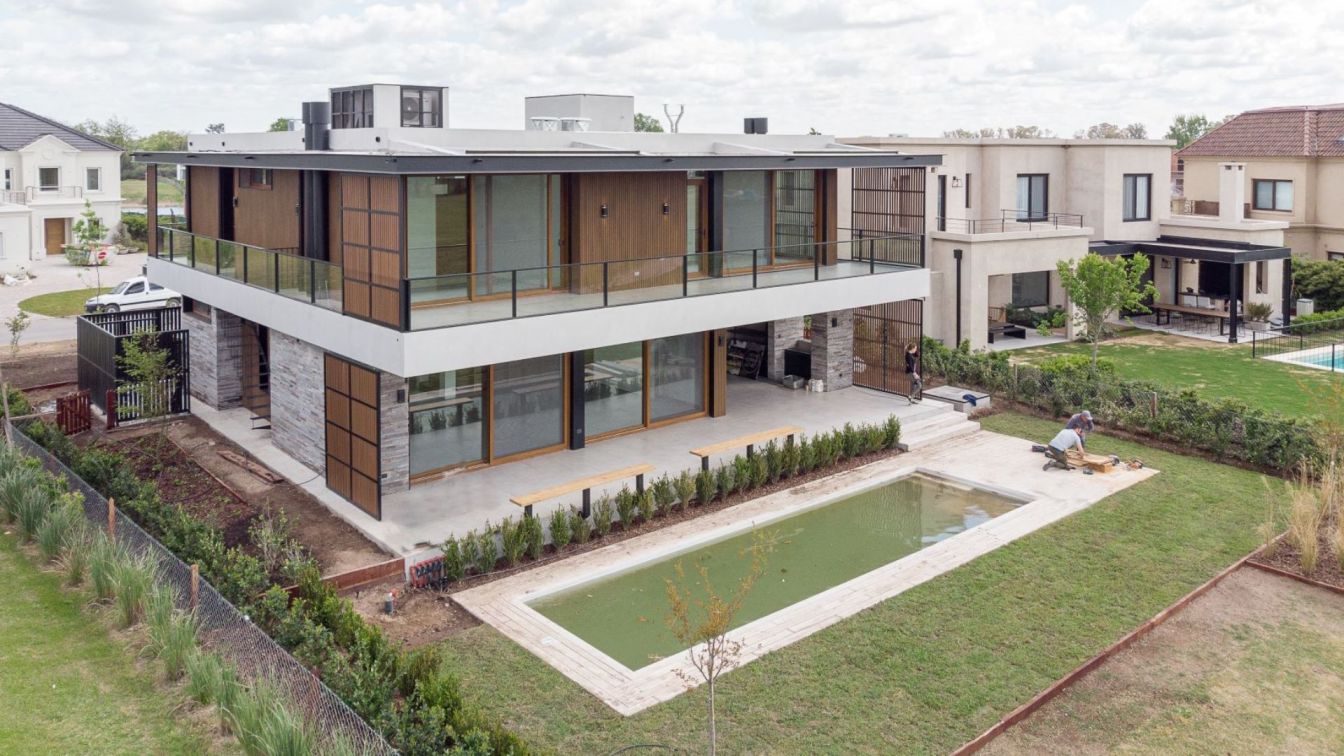It is a house based on a square 3x3 grid where the stairs and the circulation in the upperfloor are located in the center. On the ground floor, to avoid corridors, the rooms are connected to achieve as much space and light as possible. Taking advantage of the long views towards the golf course, we located the living room and dining room.
Project name
Backhander House
Architecture firm
Estudio Matias Lopez Llovet
Location
Pilar, Buenos Aires, Argentina
Photography
Casa Cunia


