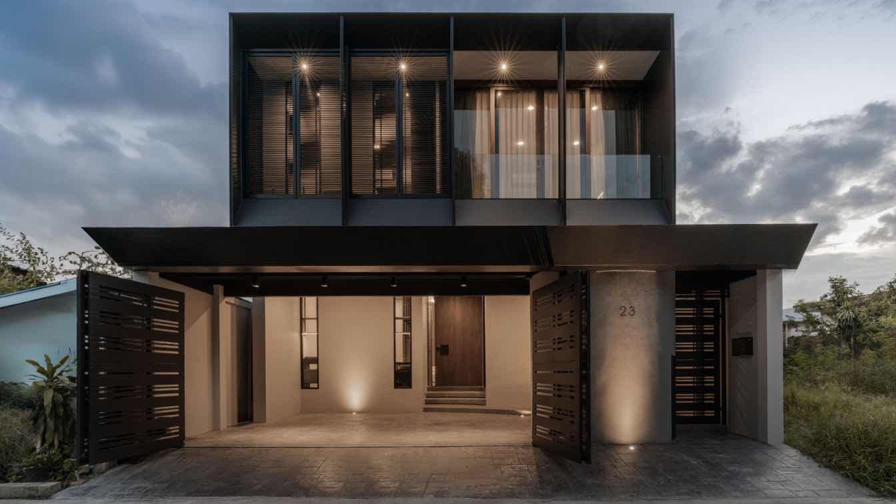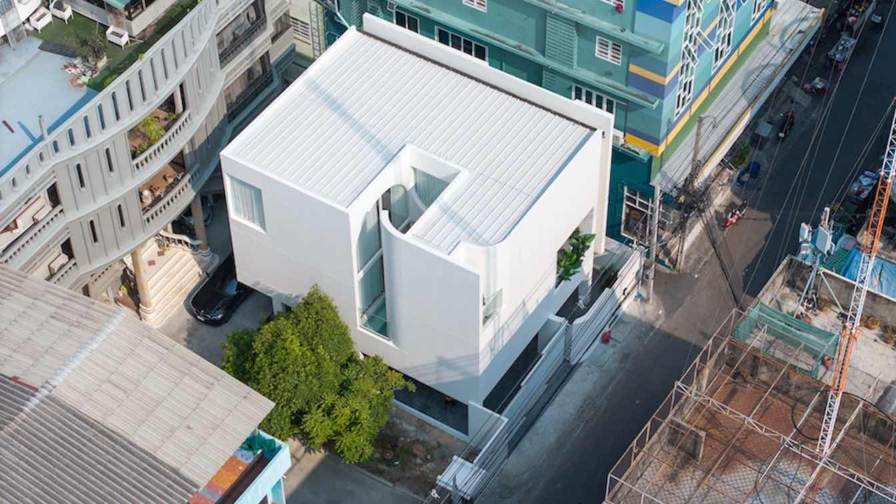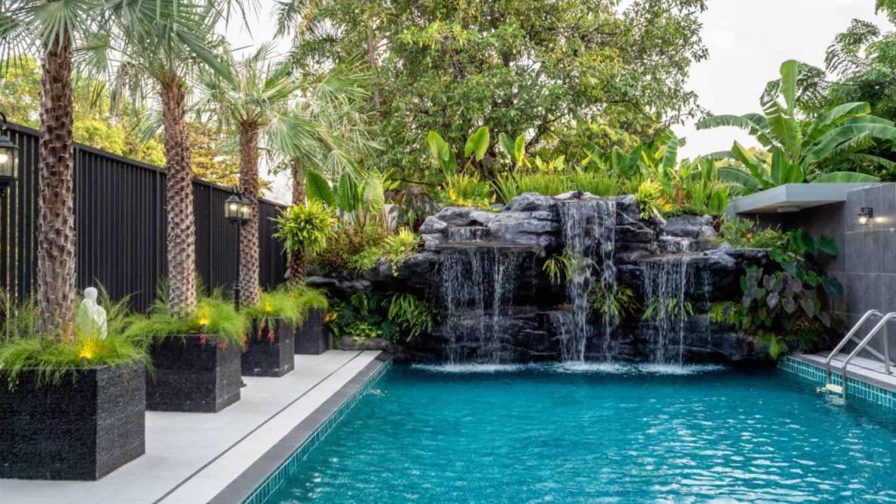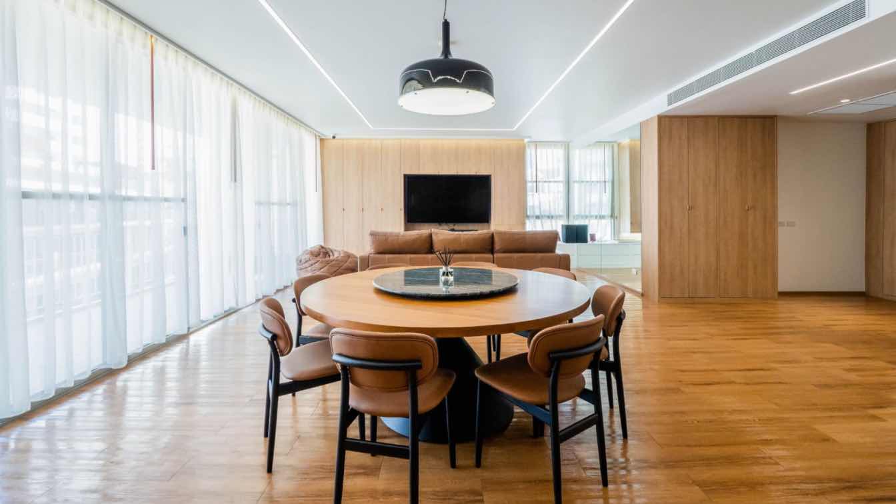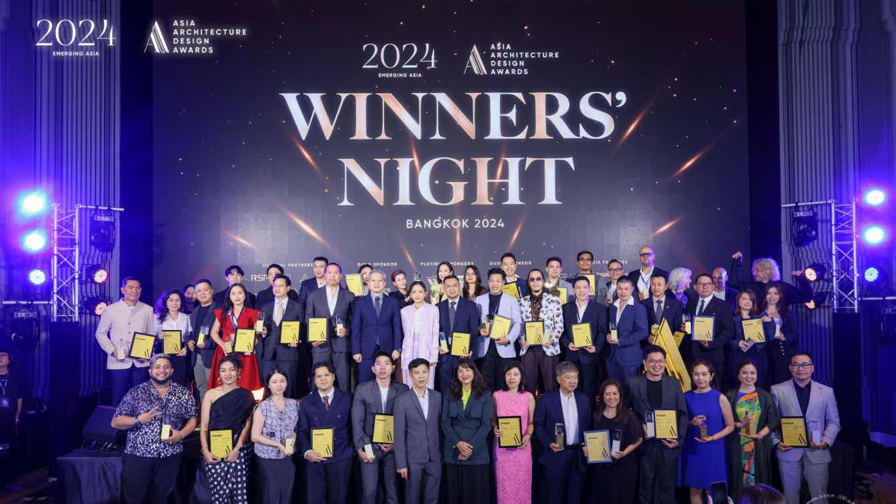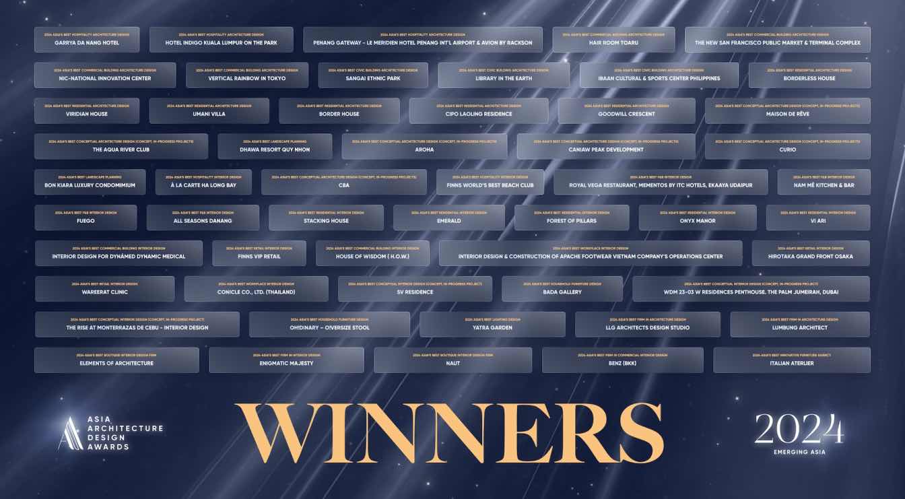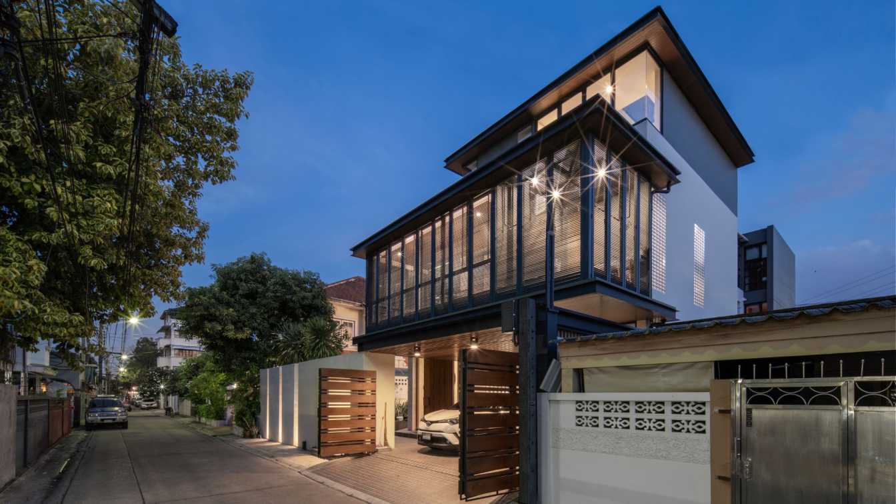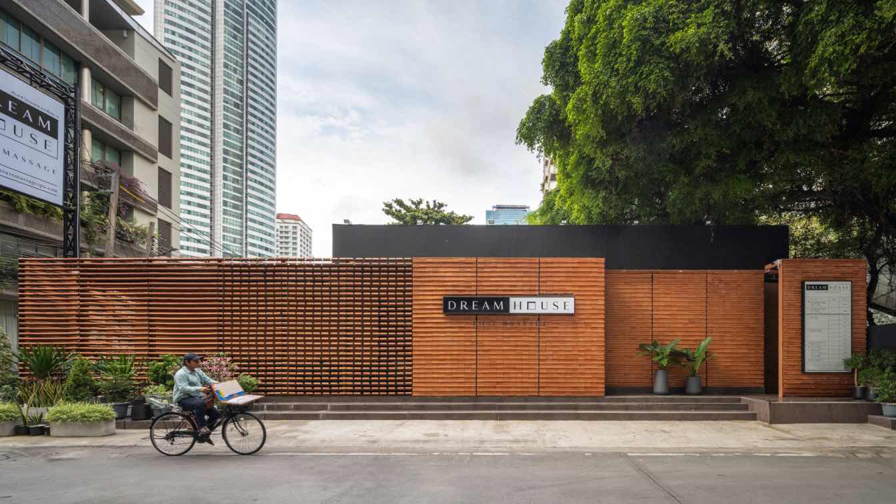The plot is only 10 meters wide and is surrounded by abandoned land, so designing a layout to suit a resident was quite challenging. An inner courtyard was created to allow the house itself to have its own view, enabling every room to breathe.
Project name
MNG Courtyard House
Architecture firm
JI+TA ARCHITECT
Location
Bangkok, Thailand
Principal architect
Tanakorn Somsuk
Interior design
Jiyaporn Somsuk
Civil engineer
Basic Design
Structural engineer
Basic Design
Landscape
Tanakorn Somsuk
Typology
Residential › House
"Living with Art" is a design concept that seamlessly intertwines art with life, utilizing architecture as the canvas. When a home represents a way of life and living, the residences of art lovers are frequently compared to art galleries, narrating the tale of life through the strategic placement of artwork in every space.
Architecture firm
Sata Na Architect
Location
Bangkok, Thailand
Photography
Rungkit Charoenwat
Principal architect
Chalermchai Asayot
Typology
Residential › House
Eric and Joy selected a 17-year-old house located alongside the Phra Khanong canal in the On Nut area as their new home. Recognizing the wear and tear that had accrued over the years, they decided to renovate it, carefully preserving its original charm.
Project name
Gharakhanian House
Architecture firm
mArchten Co., Ltd.
Location
Bangkok, Thailand
Photography
Thitapond Vichayanotai
Principal architect
Akapatr Chiraarreebutr
Design team
Akapatr Chiraarreebutr, Weerayuth Liabthawee, Wannaporn Sornkaew
Interior design
Kannika Kaewopas
Structural engineer
Lerd Patchawee
Environmental & MEP
Anunat Kampaengseri
Typology
Residential › House
The renovation project was initiated when newlyweds Khun Wee and Khun Prae were bestowed with a remarkable wedding gift from their families: a 350-square-meter penthouse occupying the top floor of Sirivit Residence in the vibrant district of Asoke
Project name
Sirivit Residence
Architecture firm
mArchten Co., Ltd
Location
9 Sukhumvit Soi 27, Khlong Toei Nuea, Watthana, Bangkok 101100, Thailand
Photography
Thitiphon Wichayanothai
Principal architect
Akapatr Chiraarreebutr
Interior design
Akapatr Chiraarreebutr, Nathamon Kamdam
Environmental & MEP engineering
mArchten Co., Ltd.
Civil engineer
mArchten Co., Ltd.
Construction
mArchten Co., Ltd.; Contractor: Classic House Furniture Co., Ltd
Typology
Residential › Apartment
The prestigious Asia Architecture Design Awards (AADA) 2024 culminated in a spectacular Winner’s Night held at the SO/Bangkok.
Written by
Asia Architecture Design Awards
Photography
Asia Architecture Design Awards
The 2024 Asia Architecture Design Awards (AADA) Winner's Night is set to take place at the prestigious SO/Bangkok on the evening of July 25, 2024. This highly anticipated event will honor excellence in architecture and design, highlighting remarkable achievements and innovations within the industry.
Written by
Asia Architecture Design Awards
Photography
Asia Architecture Design Awards
A three-storey house was built on a 240 square meter plot of land in a bustling area of Bangkok, surrounded by many tourist attractions and restaurants. Homeowners wanted to build a house in this area, with the desire to live in peace, escaping from the surrounding hustle and bustle.
Architecture firm
JI+TA Architect
Location
Rachadapisek, Bangkok, Thailand
Photography
Varp Studio, Tanakorn Somsuk
Principal architect
Tanakorn Somsuk, Jiyaporn Somsuk
Interior design
Jiyaporn Somsuk
Structural engineer
Basic Design
Landscape
Tanakorn Somsuk
Material
Biowood(Artificial wood) , Toa(Paint) , Bluescope(Roof)
Typology
Residential › House
“ Stand out amidst the chaos with the simplicity of the material” The concept of ensuring privacy through a brick wall is implemented using clay bricks as the primary material in the design. These bricks are chosen for their easy availability and are produced in large quantities in Thailand.
Project name
Dream House Thai Massage and spa l Sukhumvit
Architecture firm
TASA NA
Location
Bangkok,Thailand
Photography
Rungkit Charoenwat
Principal architect
Chalermchai Asayot
Client
Dream House Thai Massage and spa

