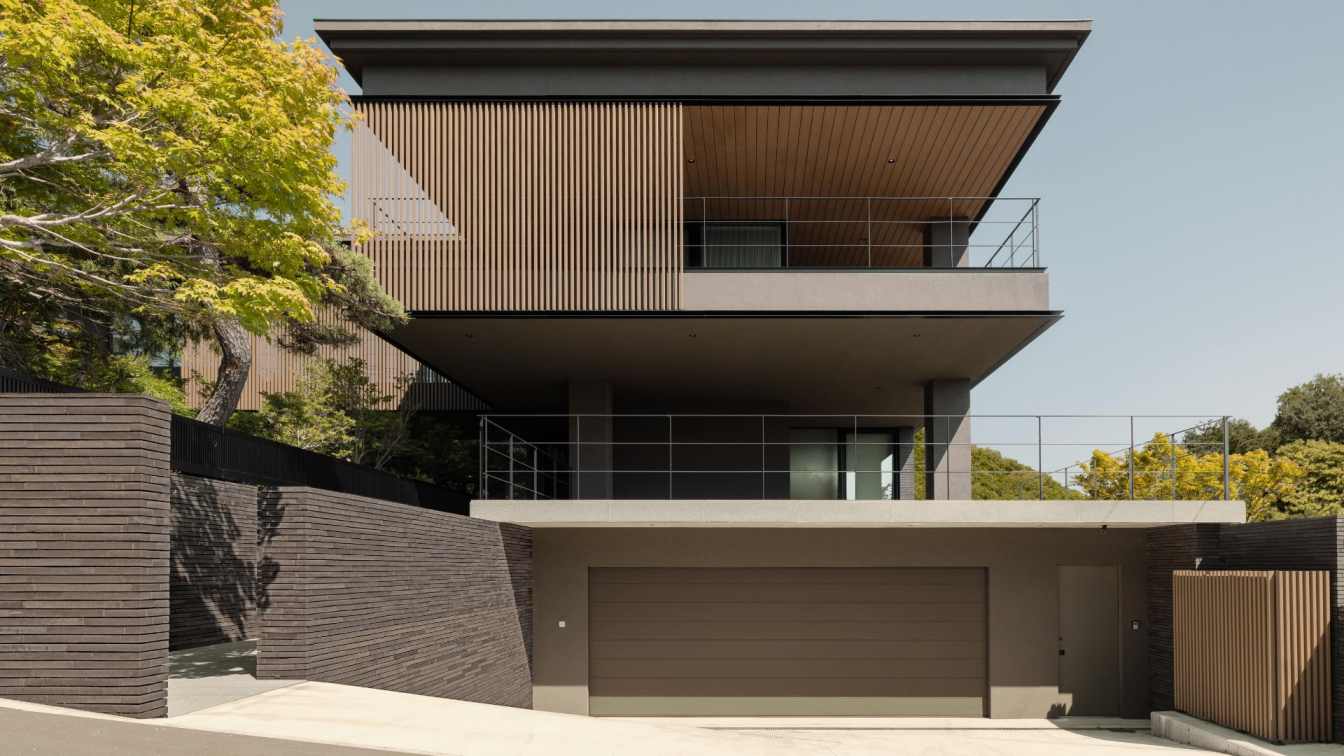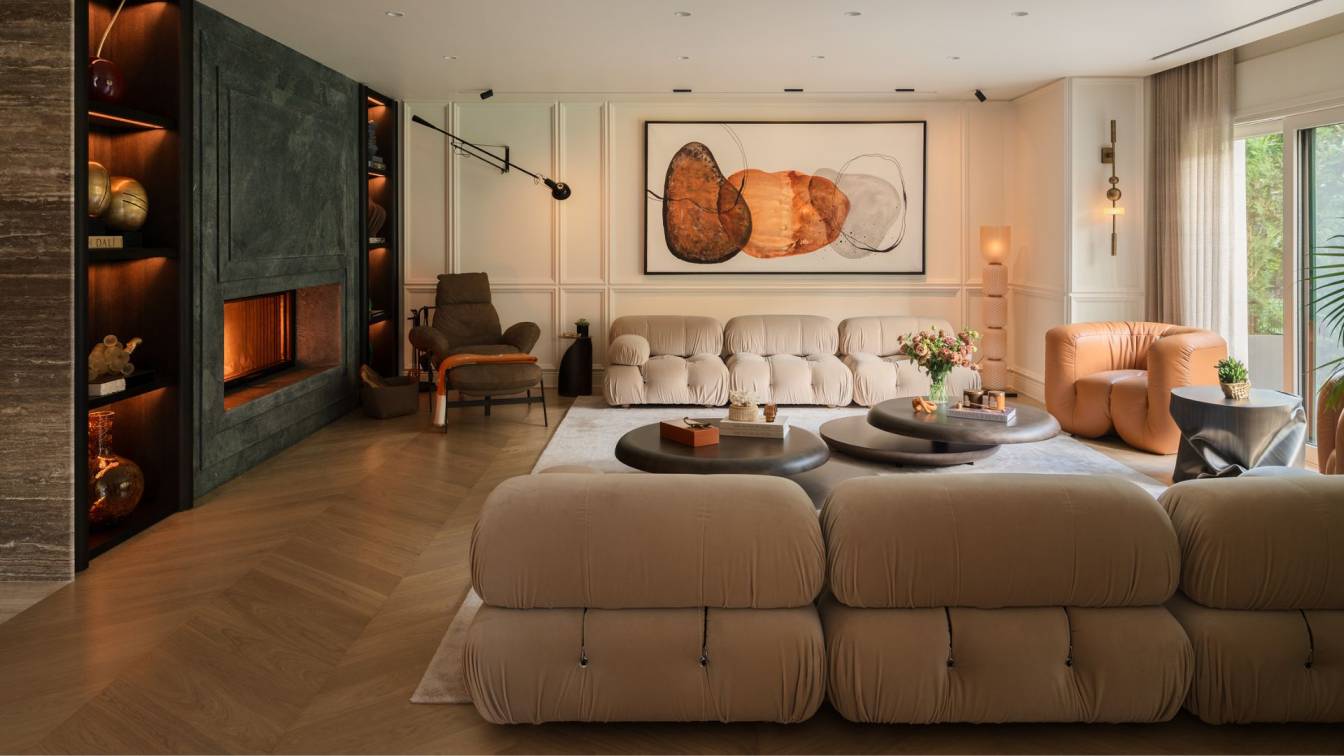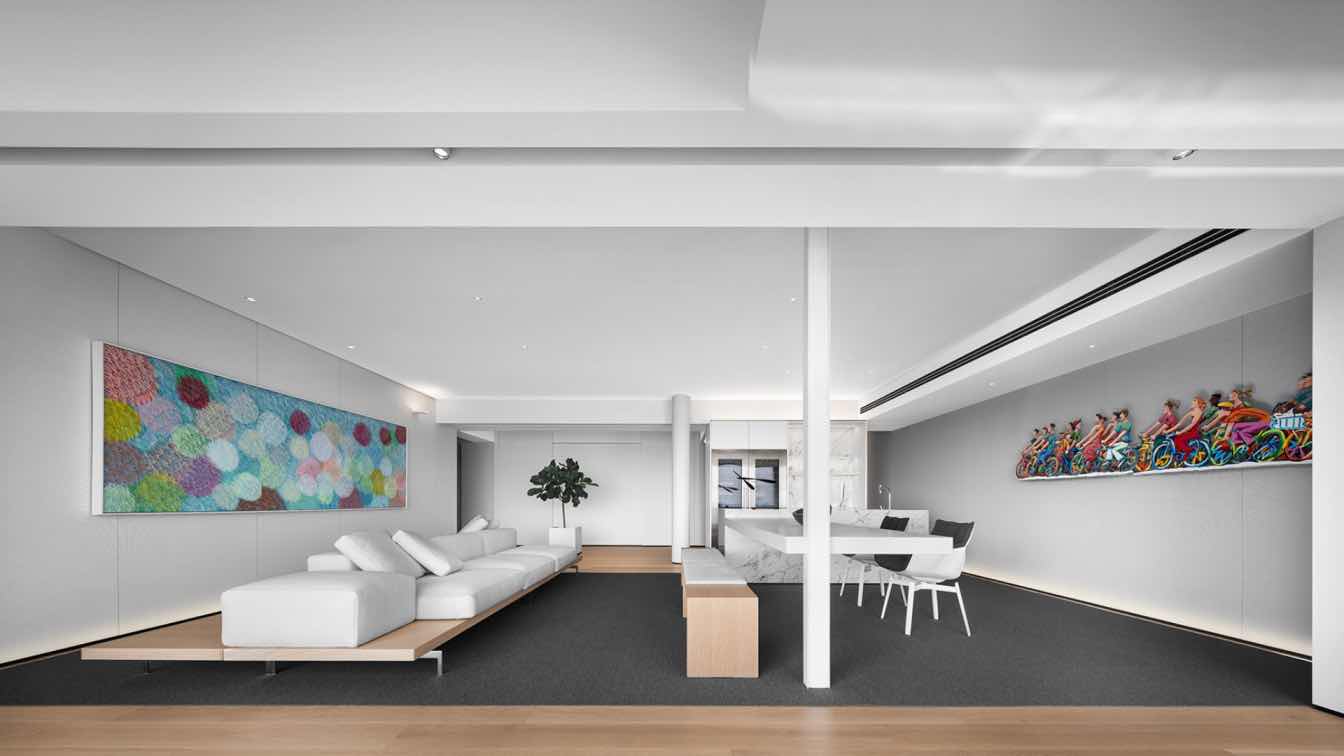Yumenomori, meaning “Forest of Dreams,” is YODEZEEN’s debut project in Japan — a 500 sqm single-family home in Sapporo completed in 2025. Designed by Artem Zverev and Artur Sharf, with project management led by Anna Tarabanova and Olga Kravchenko.
Architecture firm
YODEZEEN
Photography
Dariusz Sosinka
Principal architect
Artem Zverev, Artur Sharf
Design team
Anna Tarabanova, Olga Kravchenko
Collaborators
Poliform, B&B Italia, Rimadesio, Living Divani, Gessi, Davide Groppi, Lutron, Flexform, Juniper
Tools used
Autodesk 3ds Max, ArchiCAD
Material
Travertine, Oak veneer, Brass, Chrome
Typology
Residential › Single-Family House
E House is a family home located on the Asian side of Istanbul, adjacent to a forest. The three-story building features a living room, dining area, and winter garden facing the forest on the ground floor, while the entrance side includes a kitchen, pantry, living room, and a powder room.
Architecture firm
Setenay Erkul Architects
Location
Istanbul, Türkiye
Principal architect
Setenay Erkul
Design team
Setenay Erkul, Nefin Erkul
Collaborators
Manufacturers: B&B Italia, De Sede, Cassina, Flos, Vibia Lighting, Foscarini, Roche Bobois, Andreu World, Cattelan Italia, Arketipo, Gamma, Axor
Interior design
Setenay Erkul Architects
Typology
Residential › House
In this 230-square-meter spacious single-floor apartment, the design aims to blur the boundaries between different functional areas. All partition walls have been removed to maximize the introduction of natural sunlight into the interior.
Project name
Foshan #1 Lake Lantern
Architecture firm
Evans Lee Interior Design Co., Ltd.
Photography
Jiangnan, SHANR. Video: SHANR
Principal architect
Evans Lee
Design team
Kevin, Krismile, Sylvia, Jay
Collaborators
LAK Stylish European Flooring, TUCSON, B&B Italia, Viabizzuno, Ligne Roset
Construction
Guangdong Yimu Decoration Engineering Co., Ltd
Typology
Residential › House




