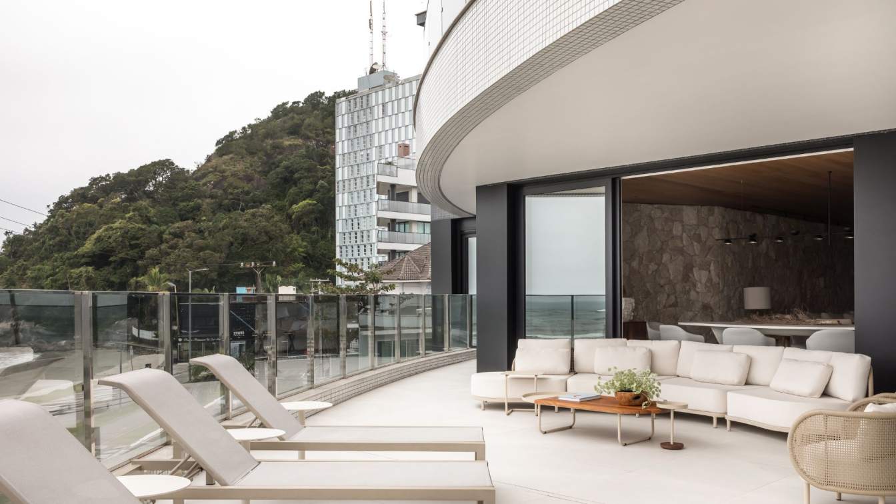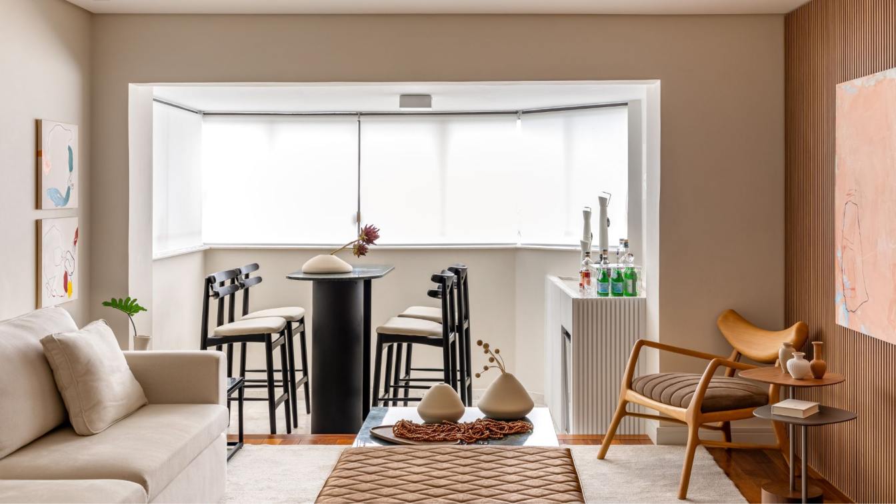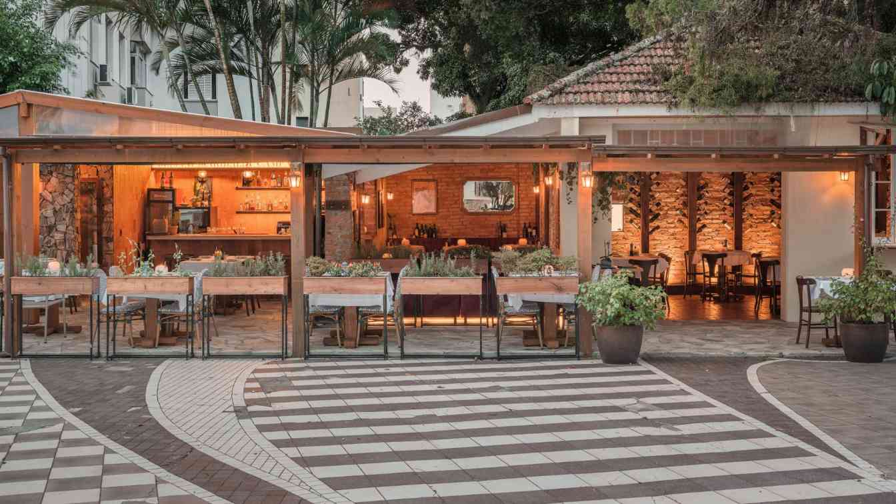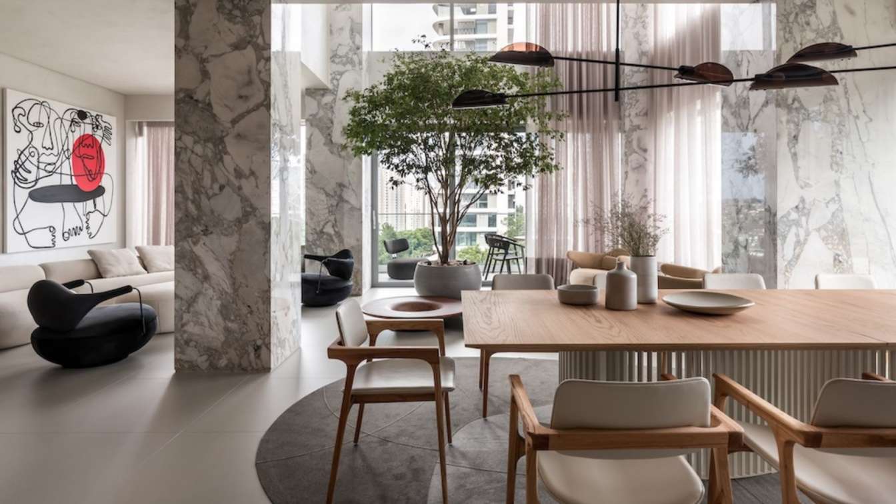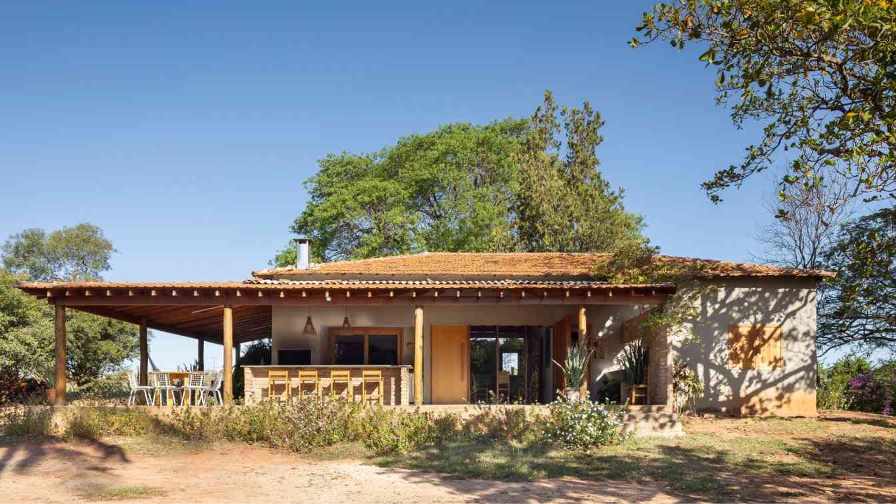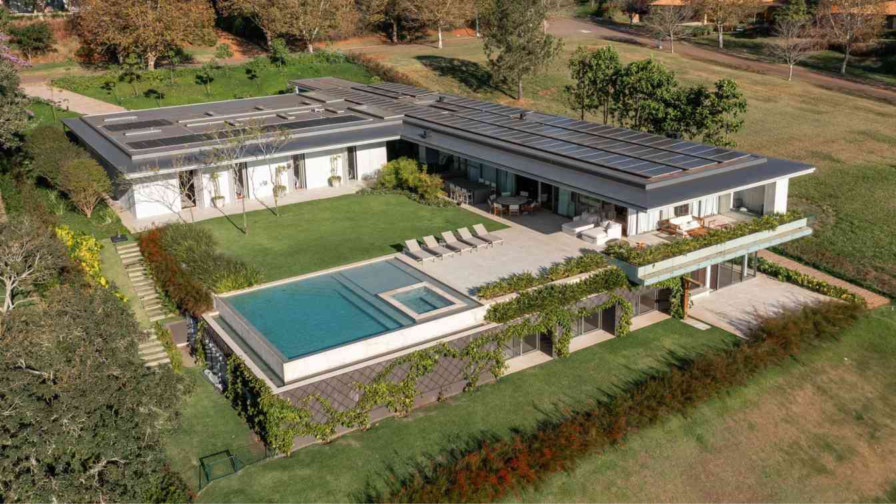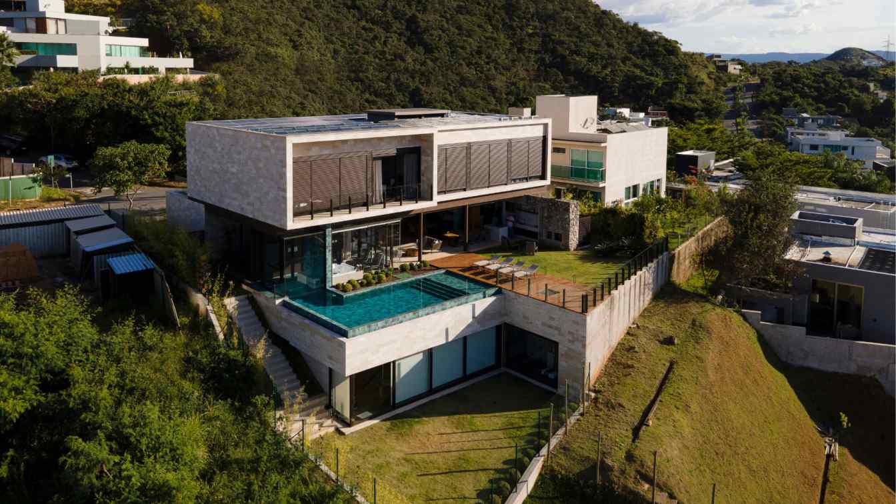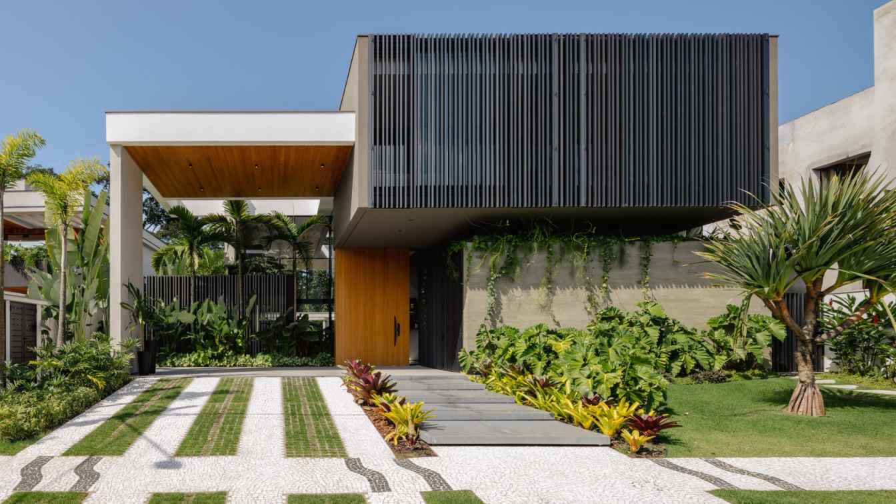Designed by architects Camila Trombini and Luiza Monclaro, from ARQ+CO Studio, this 348-square-meter apartment is located in Caiobá, a beach town in the municipality of Matinhos, on the coast of Paraná, Brazil. Conceived as a true seaside retreat.
Architecture firm
Arq+Co Studio
Location
Caioba, Paraná, Brazil
Photography
Eduardo Macarios
Principal architect
Camila Trombini, Luiza Monclaro
Design team
Juliana Rufino, Bianca Miranda
Interior design
Arq+Co Studio
Environmental & MEP engineering
Civil engineer
Overlap Engenharia
Landscape
Praia Brava, Caiobá
Lighting
ELed Light Studio
Tools used
AutoCAD, SkecthUp,V-ray
Typology
Residential › Apartment
Designed by architect Camila Dequech Ceschin Abdul-Hak, from DC55 Arquitetura, this 209-square-meter apartment located in the Bigorrilho neighborhood of Curitiba (Brazil) was renovated to accommodate the daily life of a couple and their daughter. The project was guided by a clear premise: to combine comfort, functionality.
Project name
Project Ripas Apartament
Architecture firm
DC55 Arquitetura
Location
Bigorrilho, Curitiba (PR), Brazil
Photography
Mariana Koentopp
Principal architect
Camila Dequech Ceschin Abdul-Hak
Design team
DC55 Arquitetura
Built area
209 m² (renovated area)
Interior design
DC55 Arquitetura
Environmental & MEP engineering
Lighting
Lighting project by DC55 Arquitetura
Material
Marble (Grupo Paraná), custom cabinetry (Takumi Móveis), loose furniture (Inove Design), artworks (Riviso Galeria de Arte), decorative objects (Ornament Casa), ceramic vases (Studio Tèrre)
Supervision
DC55 Arquitetura
Tools used
AutoCAD, SketchUp, V-ray, Adobe Photoshop
Client
Daniel, Michelly, Manuela
Typology
Residential › Apartment, Interior Renovation
In the heart of Florianópolis, CARBONE Pizza & Pasta was created in what used to be the garage of an iconic historic mansion from the 1940s, located on the land that also houses Berlin by Cité. While the main mansion vibrates with the city's artistic and cultural movement.
Project name
CARBONE Pizza & Pasta
Architecture firm
Studio di Giácomo
Location
Florianópolis, Brazil
Photography
Rafael Ribeiro
Principal architect
Cristhine Digiácomo
Interior design
Cristhine Digiácomo
Civil engineer
Paulo Queiroz
Structural engineer
Paulo Queiroz
Construction
Paulo Queiroz
Lighting
Cristhine Digiácomo
Material
Wood, stone, clay coating
Client
Filippo Ferrantelli
Typology
Hospitality › Restaurant
Bo.arch Studio's project focuses on contemporary Brazilianness, valuing art, design and integration with the landscape in Curitiba. Designed by architects Marina Carvalho and Thalita Peron, from the Curitiba-based firm Bo.arch Studio, the interior design for the 306 m² apartment located in the Mai Terraces building, by Construtora Laguna, in Curiti...
Architecture firm
Bo.arch Studio
Location
Mai Terraces, Curitiba, Paraná, Brazil
Photography
Eduardo Macarios
Principal architect
Marina Carvalho, Thalita Peron
Design team
Bo.arch Studio, Marina Carvalho, Thalita Peron
Collaborators
Deco Marcenaria, Spot Light, Simmetria Ambienti, Galeria Zilda Fraletti, Green House
Interior design
Bo.arch Studio
Environmental & MEP engineering
Lighting
Layered lighting project developed by the Bo.arch Studio team, executed in partnership with Spot Light
Material
Michelangelo Prime white marble (from Paraná), natural wood, floor-to-ceiling glass panels, plant elements (such as the jabuticaba tree integrated into the project)
Supervision
Bo.arch Studio
Typology
Residential › Apartment
The architectural intervention followed a fundamental principle: valuing the essence of the site and its green surroundings. The original house, consisting of three bedrooms, a living room, kitchen and pantry, was rethought to meet the contemporary needs of a retired couple.
Architecture firm
Lucas Fernandes Arquitetos
Location
Itajobi, São Paulo, Brazil
Photography
Carolina Mossin
Principal architect
Lucas Fernandes
Design team
Lucas Fernandes Arquitetos
Collaborators
Lucas Fernandes Arquitetos
Interior design
Lucas Fernandes Arquitetos
Landscape
Lucas Fernandes Arquitetos
Lighting
Lucas Fernandes Arquitetos
Supervision
Lucas Fernandes Arquitetos
Material
Wood and natural stone
Typology
Residential › House
Covering 1,400 sqm, a project by Sabella Arquitetura combines a metal structure, wooden brise-soleils, and expansive openings to create a bright and welcoming residence in Bragança Paulista.
Architecture firm
Sabella Arquitetura
Location
Bragança Paulista, São Paulo, Brazil
Principal architect
Frederico Sabella; Collaborators: Gustavo Ramos, Isadora Maia
Interior design
Laura Rocha Arquitetura
Environmental & MEP
Electrical and Plumbing: Zamaro Projetos de Instalações
Landscape
Renata Tilli Paisagismo
Lighting
Foco Luz e Desenho
Construction
Epson Engenharia
Typology
Residential › House
A house designed to be a welcoming retreat where one can live and entertain family and friends during the weekends. Situated on a plot of land that stands out for its spectacular view of the Minas Gerais mountains, the residence was conceived with the intention of maximizing this natural feature.
Architecture firm
Leonardo Rotsen Arquitetura
Location
Nova Lima, Minas Gerais, Brazil
Photography
Jomar Bragança
Principal architect
Leonardo Rotsen
Design team
Alexandre Nunes, Arthur Dias, Ana Lorentz, Bruna Pimenta, Bruna Rezende, Danielle Santana, Lessi Oliveira, Lorena Coelho, Malisa Caram, Matheus Drumond
Interior design
Leonardo Rotsen
Construction
Pivilège Construtora
Typology
Residential › House
The CLM Residence was conceived as a retreat aligned with the client’s vision, offering relaxation and an escape from daily routines. Designed to provide moments of rest and leisure in harmony with nature, the residence maintains all the conveniences of urban living.
Architecture firm
Raiz Arquitetura
Location
Riviera de São Lourenço, São Paulo, Brazil
Principal architect
Elias Souza, Alexandre Ferraz
Design team
Elias Souza,Alexandre Ferraz, Guilherme Alonso Souza, Alexandre Nascimento, João Vitor Rodrigues, Daielle Medeiros, Leonardo Rubo
Collaborators
• Coverings: Porto bello /Eliane/Portinari / Neolith / Sky Blue Stone • • Furniture: Saccaro / Neobox / Brisa Casa / Aluminas / Voler / Mac Design / Tidelli • • Lighting: Tok Iluminar • • Masonry: Mare Mármores
Site area
Land area: 503.52 m²
Structural engineer
Engas
Landscape
Semente Nativa (project); Farias Jardim (execution)
Construction
Raiz Arquitetura
Typology
Residential › House

