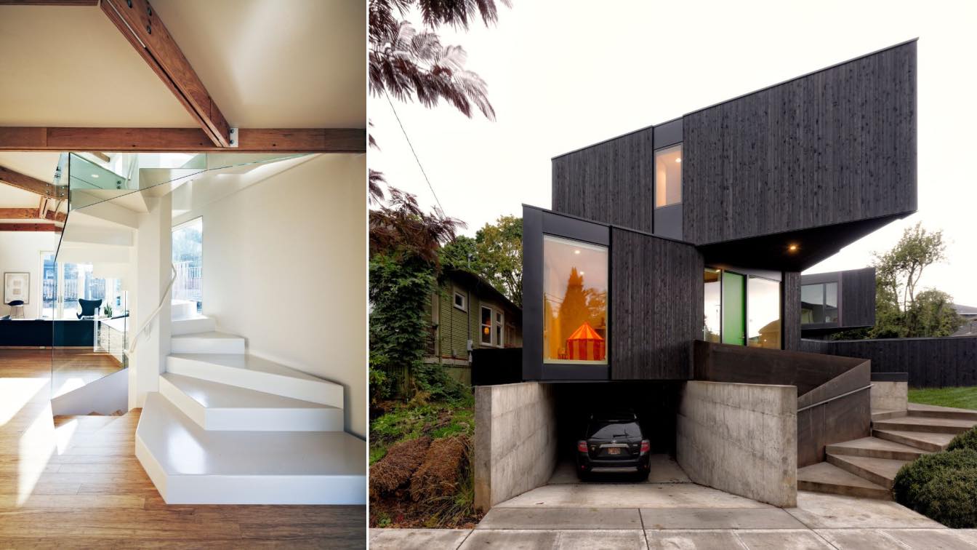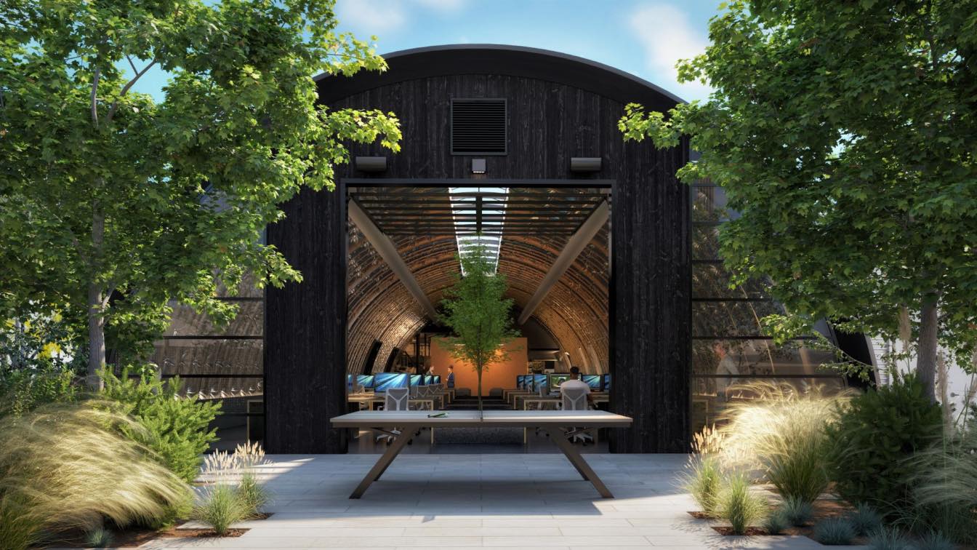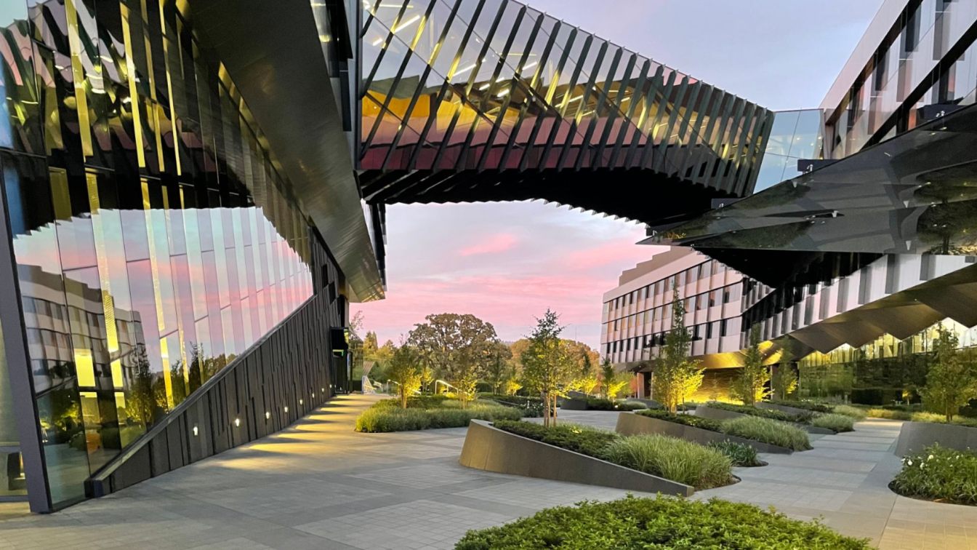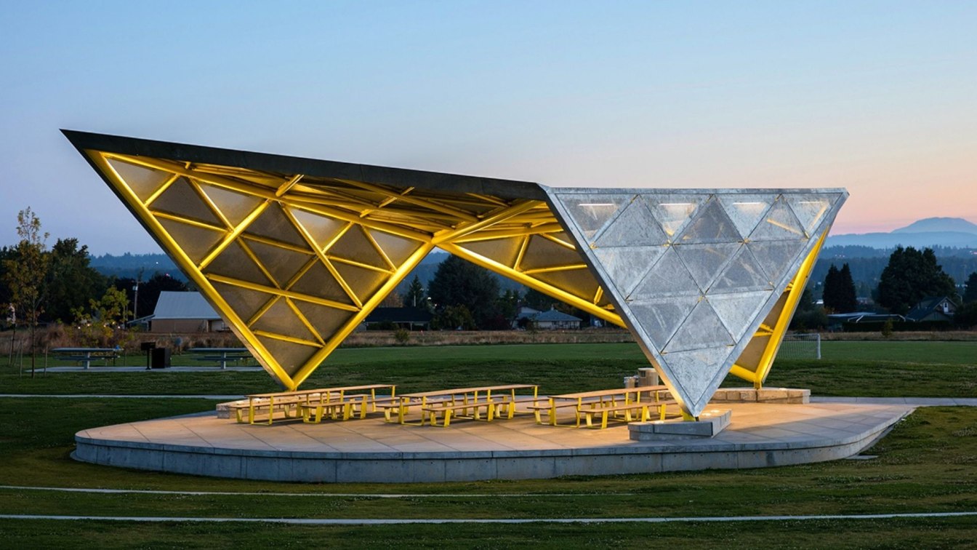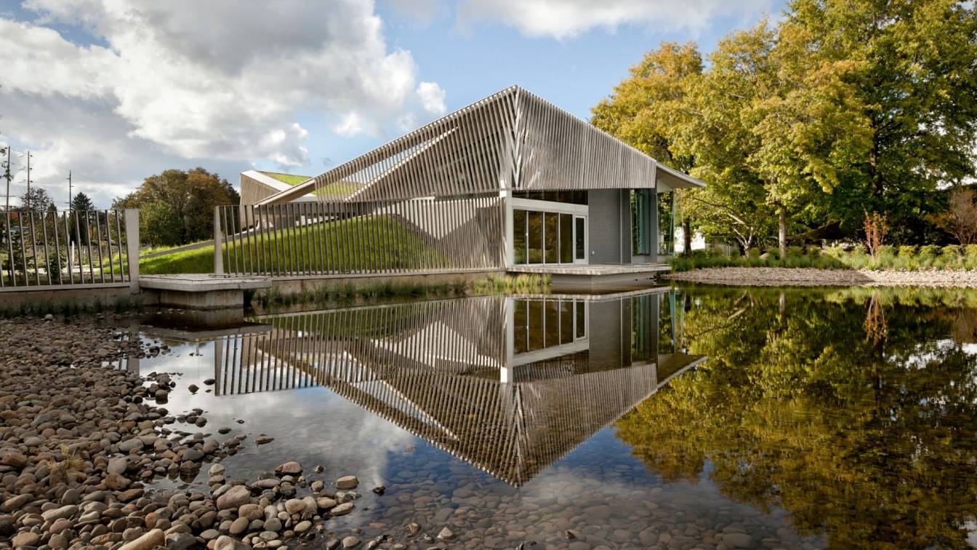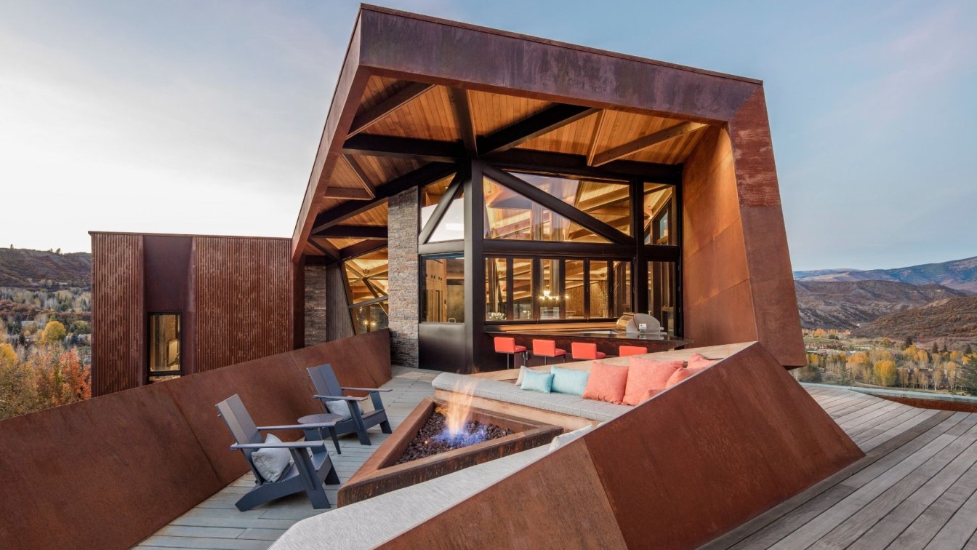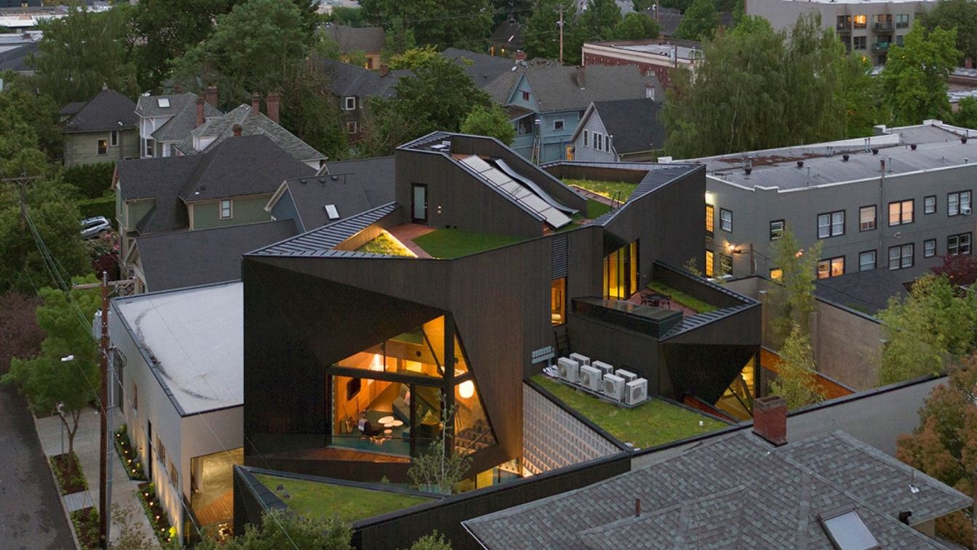The Taft is a 3,930-square-foot, two-story, open plan house designed and built using HOMB, a prefabricated modular system developed by Skylab in collaboration with MethodHomes. The system provides an alternative to the typical time-consuming process of conventional site construction while also minimizing waste through precision prefabrication.
Architecture firm
Skylab Architecture
Location
Portland, Oregon, USA
Photography
Michael Cogliantry, Jeff Van Bergen (construction photos by Skylab)
Design team
Jeff Kovel, Principal Design Director. Brent Grubb, Principal In Charge
Collaborators
MethodHomes
Interior design
Skylab Architecture
Construction
MethodHomes (prefabrication contractor)
Typology
Residential › House
Once complete, the complex will provide over 10,000 square feet of interior space for experimentation, design, and fabrication that Skylab will share with PDX Contemporary Art. The project is expected to be completed by summer 2023.
Architecture firm
Skylab Architecture
Location
Portland, Oregon, USA
Principal architect
Jeff Kovel, Brent Grubb
Design team
Jeff Kovel, Principal, Design Architect. Brent Grubb, Principal-in-charge. Jennifer Martin, Project Architect. Nita Posada, Principal, Interior Design. Amy DeVall, Interior Design
Completion year
Summer 2023
Collaborators
2.ink Studio (landscape architecture). Humber Design Group Inc. (civil engineering). Valar Consulting Engineering (structural engineering). Jacobs (mechanical design / build). Lorentz Bruun (general contractor)
Typology
Commercial › Office Building
Civic Park, a sports complex designed to reinvigorate the community and initiate the next era of physical education, recreation, and civic connection in Eugene, Oregon. Rising from the ashes of the fire that destroyed the iconic Eugene Civic Stadium.
Architecture firm
Skylab Architecture
Location
Eugene, Oregon, USA
Photography
Stephen A. Miller
Design team
Jamin Aasum, Project Architect. Jeff Kovel, Design Director. Brent Grubb. Principal Project Manager.
Collaborators
Partner Local Architect: Robertson Sherwood Architects; Land Use Planning: TBG Architects + Planners
Interior design
Amy DeVall, Reiko Igarashi
Landscape
Cameron McCarthy Landscape Architecture
Civil engineer
KPFF Consulting Engineers
Structural engineer
KPFF Consulting Engineers
Environmental & MEP
Mechanical Engineer: Comfort Flow Heating Electrical Engineer: New Way Electric
Visualization
Stephen Miller
Material
Concrete, Wood, Glass, Steel
Client
Eugene Civic Alliance
The Serena Williams Building—a workplace for 2,750 occupants at more than 1 million square feet—is the largest structure at Nike World Headquarters. We led the design of all aspects of this complex building and program, including core and shell, interior design and furniture selection, and branding integration.
Project name
Serena Williams Building at Nike World Headquarters
Architecture firm
Skylab Architecture
Location
Beaverton, Oregon, USA
Photography
Jeremy Bittermann, Stephen Miller, J.P. Paull, PLACE
Design team
Jeff Kovel, Design Director. Brent Grubb, Project Manager. Susan Barnes, Project Director. Robin Wilcox, Project Director. Nita Posada, Interior Architecture Lead. Louise Foster, Project Designer
Collaborators
Sustainability Consultant: Brightworks. Specifications Consultant: M.Thrailkill. Sound: Listen Acoustics. Signage/Wayfinding: Ambrosini Design. Kitchen Consultant: HDA. Code Consultant: Code Unlimited. Building Enclosure: Facade Group.
Built area
more than 1 million ft²
Interior design
Skylab Architecture
Landscape
Place Landscape
Structural engineer
Thornton Tomasetti
Construction
Hoffman Construction
Typology
Commercial › Office Building
worked alongside 2.ink Studio and in close collaboration with Portland Parks and Recreation to create this 16-acre, hourglass-shaped park in a northeast Portland neighborhood.
Architecture firm
Skylab Architecture
Location
Portland, Oregon, USA
Photography
Stephen Miller (all still photos), Brian Dalrymple (drone photo only)
Design team
Jeff Kovel, Principal, Design Architect. Brent Grubb, Principal-in-charge. Jamin AAsum, Project Director. Eddie Peraza Garzon, Project Designer
Collaborators
Northwest Geotech, Inc. (geotechnical Engineering). Mauricio Robalino of Artpeople (artist). Ambrosini Design (graphic design). Grindline Skateparks, Inc. (skatepark consulting). Architectural Cost Consultants (cost estimating). Treecology, Inc. (arborist). DEW, Inc. (water feature consulting)
Civil engineer
3J Consulting
Structural engineer
Peterson Structural
Environmental & MEP
R&W Engineering, Inc. (mechanical engineering)
The Columbia Building supports the City of Portland’s Bureau of Environmental Services. Housing workspace, a visitor reception area, and public meeting spaces, the 11,640-square-foot building not only supports the engineering department of the wastewater treatment facility but also functions as an immersive educational experience, all integrated wi...
Project name
Columbia Building
Architecture firm
Skylab Architecture
Location
Portland, Oregon, USA
Photography
Jeremy Bittermann
Principal architect
Brent Grubb
Design team
Jeff Kovel, Design Director. Brent Grubb, Project Architect and Manager. Susan Barnes, Project Architect
Collaborators
Civil Engineer: Vigil Agrimis, Inc.; Branding: The Felt Hat .; Consultants: Green Building Services.; Partner Architect: Solarc Architecture and Engineering Inc.; Sculpture Artist: John Grade.
Structural engineer
Catena Consulting Engineers
Lighting
Biella Lighting Design
Client
Bureau of Environmental Services
Typology
Office - Building
Perched on the hillside, with panoramic views of Snowmass Mountain, the Owl Creek residence was built on the idea that a physical place can deepen the connections between friends, families and the natural world.
Project name
Owl Creek Ski House
Architecture firm
Skylab Architecture
Location
Snowmass, Colorado, USA
Photography
Robert Reck, Stephen Miller, Jeremy Bittermann
Design team
Jeff Kovel, Design Director. Brent Grubb, Principal / Manager. Nathan Cox, Project Designer. Mark Nye, Project Manager. Joe Bashaw
Collaborators
CTL Thompson Incorporated (Geotechnical and Soils Engineer). Ambient Automation & Performance Electronics (Theatrical/AV). Manchester Architects (Land use entitlements consultant)
Interior design
Studio Lambiotte, LLC.
Structural engineer
Mountain Design Group
Environmental & MEP
Resource Engineering Group and Architectural Engineering Consultants
Lighting
Lighting Workshop, Inc.
Visualization
Ben Porto, Josh Ashcroft
Construction
Ridge Runner Construction
Material
Wood, stone, and weathering steel
Typology
Residential › House
Skylab Architecture designs the N M Bodecker Foundation in Portland, Oregon. The foundation provides creative communities with a dynamic mix of in-person spaces for workshops, gathering, and collaboration.
Project name
The N M Bodecker Foundation
Architecture firm
Skylab Architecture
Location
Portland, Oregon, USA
Photography
Jeremy Bitterman, Stephen Miller (video)
Design team
Jeff Kovel (Design Director), Brent Grubb (Project Manager), Jamin AAsum (Project Architect), Kyle Norman (Project Architect), Dustin Furseth (Project Architect), Amy DeVall (Interior Designer), Stephen Miller (Design & Visualization)
Collaborators
Geo Design (Geotechnical Engineer), Coral Sound Inc. (Acoustical Engineer), Ambient Automation (AV), The Facade Group (Building Envelope & Waterproofing), Michael Cronin Acoustic (Recording Room Consultant), Dream Land Skateparks (Skatepark Consultant)
Interior design
Skylab Architecture
Civil engineer
Harper Houf Peterson Righellis Inc.
Structural engineer
Structural Engineering (SCE)
Environmental & MEP
Interface Engineering
Lighting
Lighting Workshop
Construction
Skylab Construction Co.

