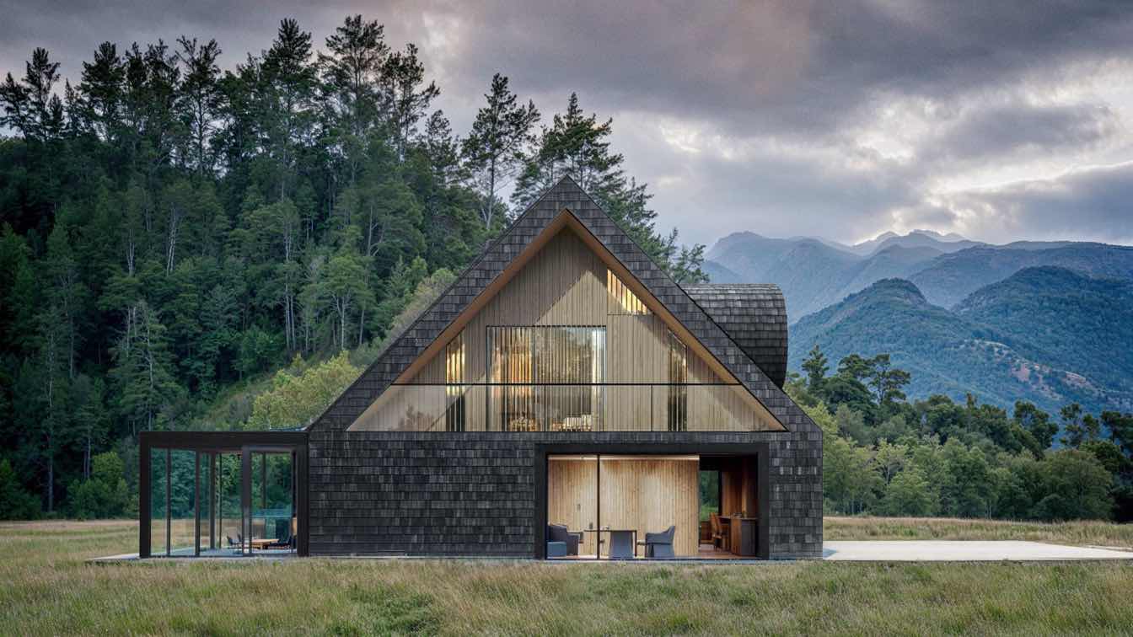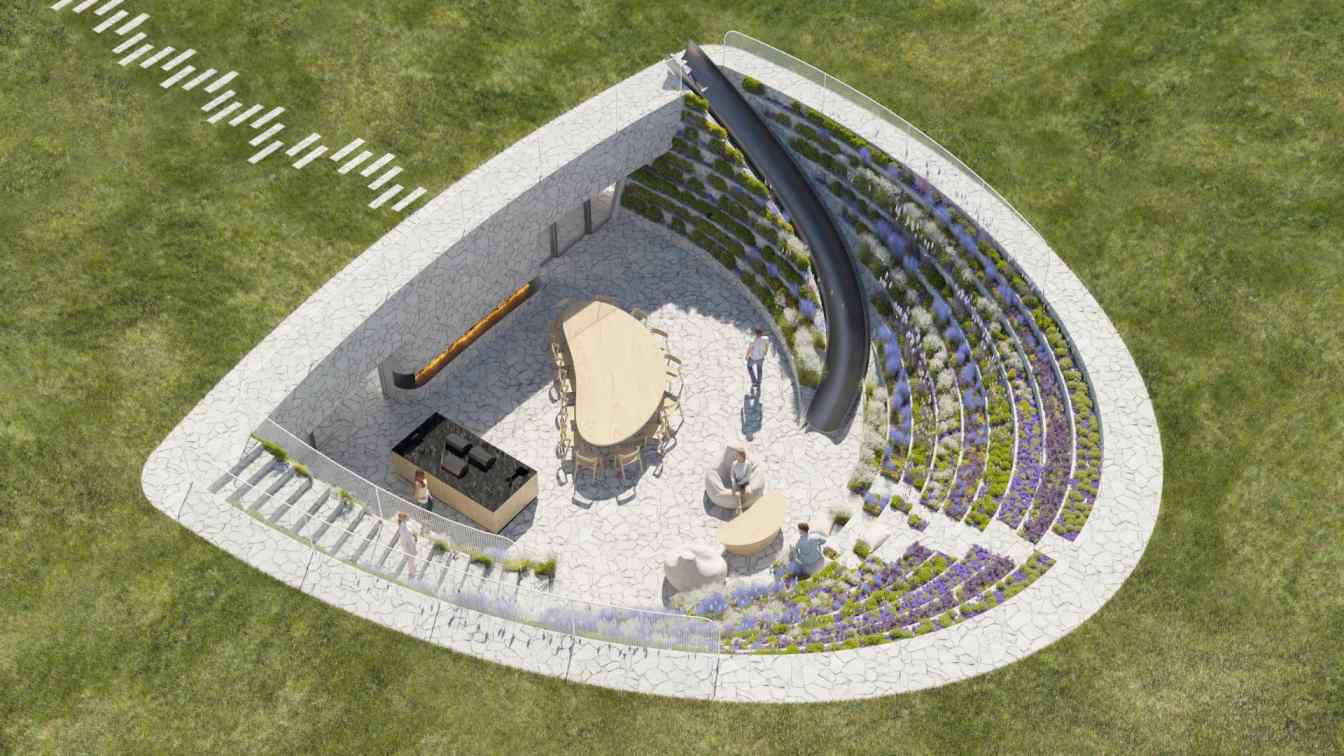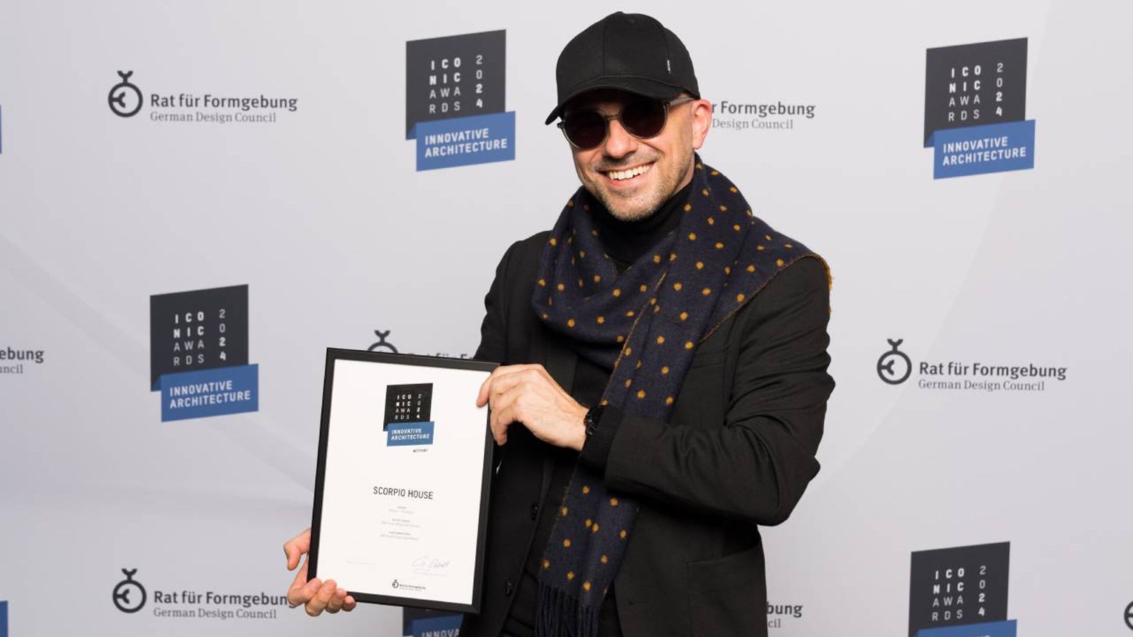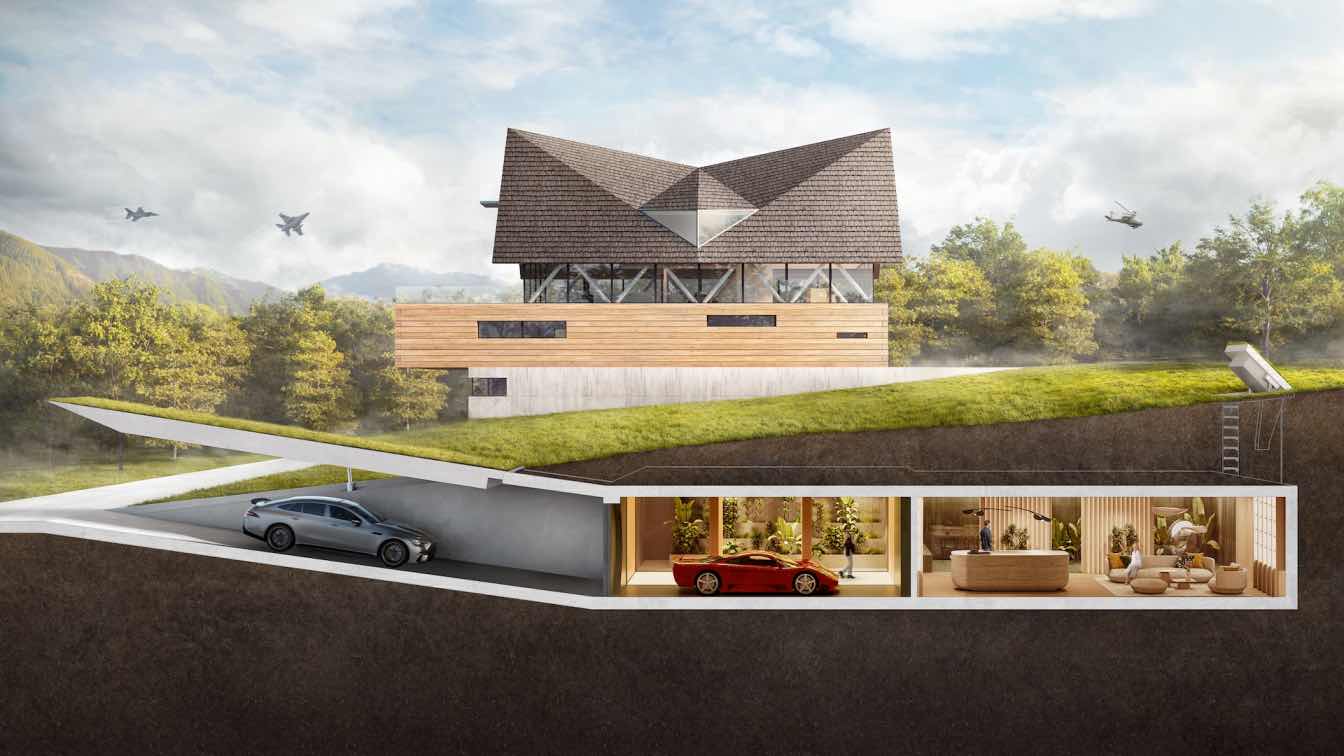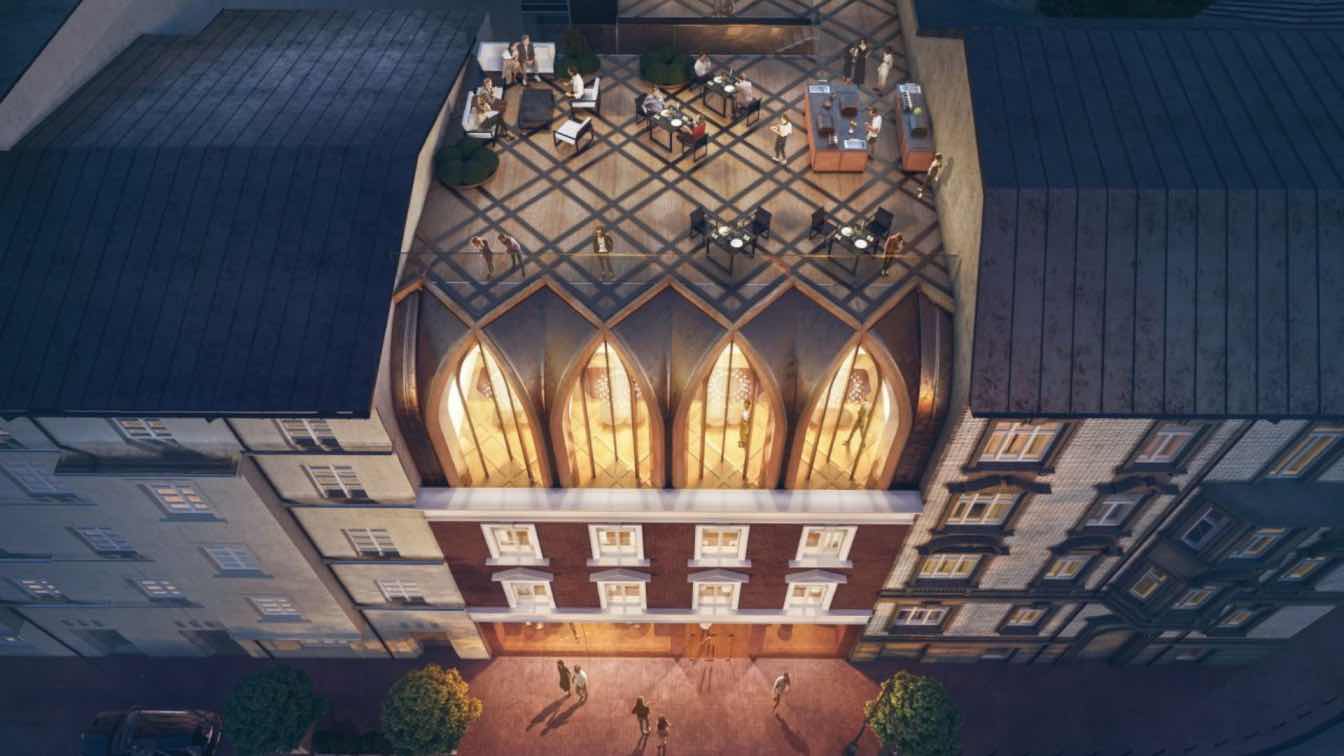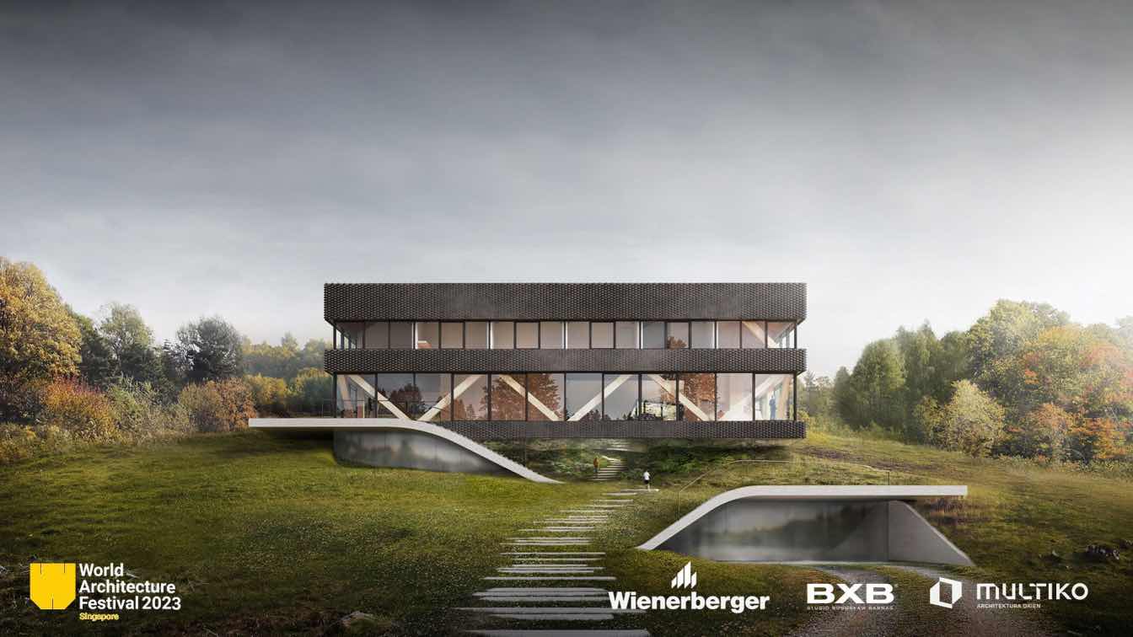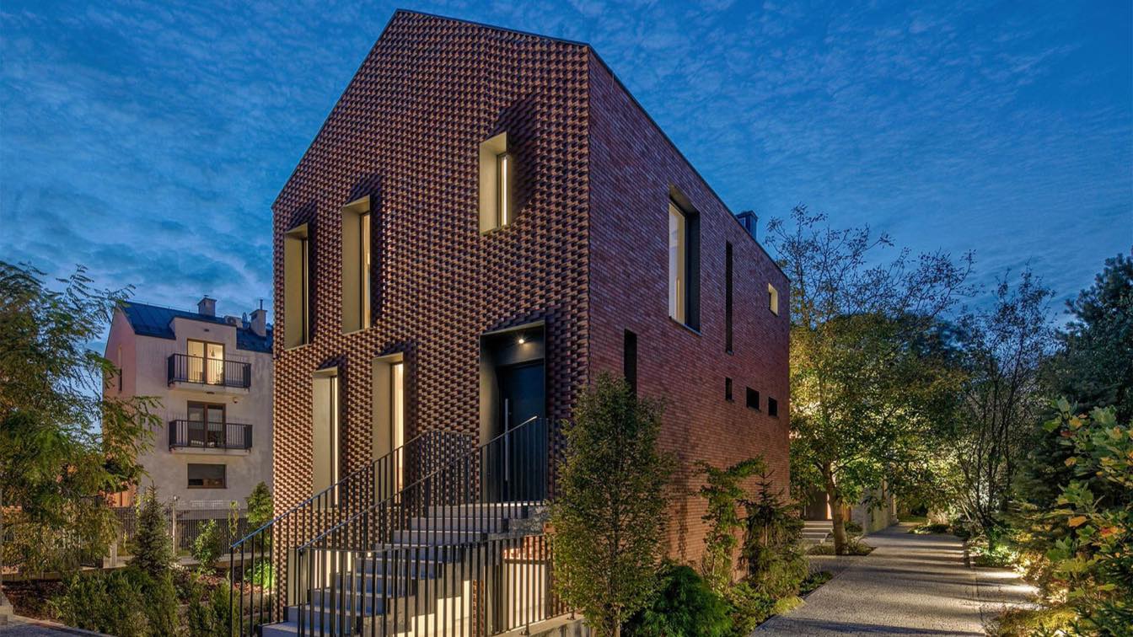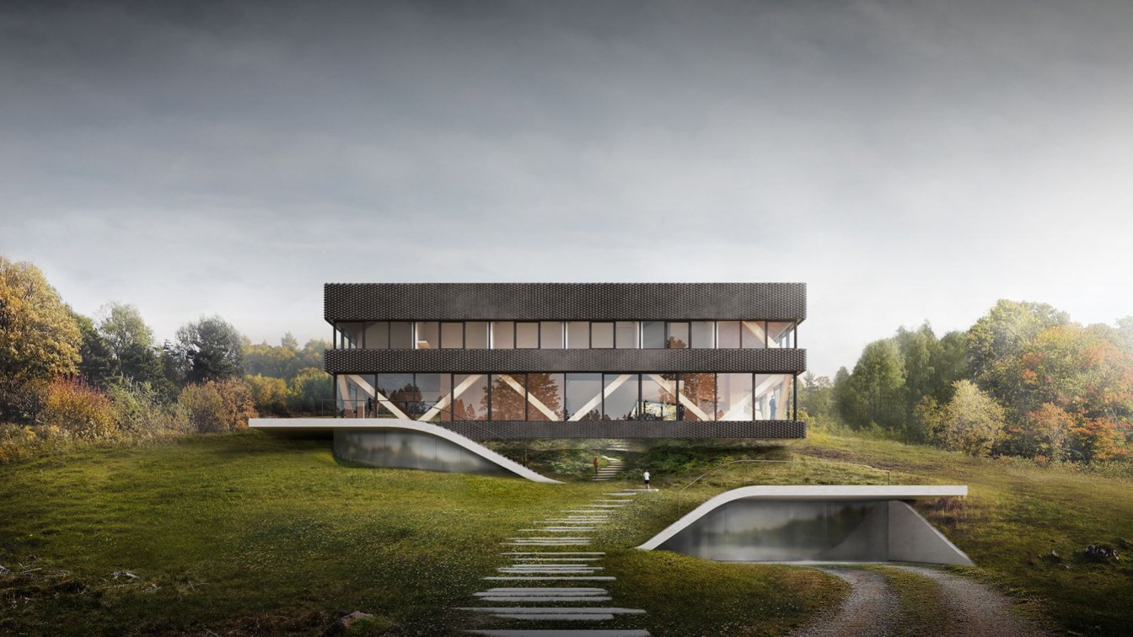House with Shelter and Garden is a unique architectural concept featuring the underground Scorpio Garden and an innovative, luxurious shelter Scorpio House®, developed by BXB Studio.
Project name
The Shelter House with Scorpio Garden
Architecture firm
BXB Studio
Principal architect
Bogusław Barnaś
Design team
Bogusław Barnaś, Bartłomiej Mierczak, Bartłomiej Szewczyk, Justyna Duszyńska-Krawczyk, Urszula Furmanik, Aleksandra Parchem, Yousra Bouras
Typology
Residential › House
Scorpio Garden House is the next generation of shelters developed by BXB Studio. This underground atomic shelter features direct access to a garden, making it not only safe but also functional. Constructed using reinforced concrete or modular steel elements.
Project name
Scorpio Garden House
Architecture firm
BXB Studio
Principal architect
Bogusław Barnaś
Design team
Bogusław Barnaś, Aleksandra Gawron, Bartłomiej Szewczyk, Bartłomiej Mierczak, Urszula Furmanik, Justyna Duszyńska-Krawczyk, Magdalena Fuchs, Aleksandra Parchem, Marcin Owczarek
Collaborators
Graphic Design: BXB Studio, Bogusław Barnaś
Typology
Residential › House
The innovative design of Scorpio House shelters, designed by Bogusław Barnaś and the BXB studio team, received the Iconic Awards 2024 Winner distinction - in the category: Innovative Architecture - Interiors.
Scorpio House is a system developed in the BXB Studio for constructing shelters with atomic resilience. The uniqueness of our solution lies in redefining the concept of a shelter as more than just an investment made solely for times of threat.
Project name
Scorpio House
Architecture firm
BXB Studio
Principal architect
Bogusław Barnaś
Design team
Bogusław Barnaś, Aleksandra Gawron, Bartłomiej Szewczyk, Bartłomiej Mierczak, Urszula Furmanik, Justyna Duszyńska-Krawczyk, Magdalena Fuchs, Aleksandra Parchem, Marcin Owczarek
Typology
Residential › House
The Krakow Tenement House near the Wawel Royal Castle defines a completely new quality of the Vistula embankments. This building is extremely innovative and very Krakow-like at the same time. It has a dynamic and variable style depending on the observer's location, which directly refers to the context of the place - the Wawel Royal Castle and the a...
Project name
The Krakow Tenement House near Wawel
Architecture firm
BXB Studio
Location
Poland, Krakow, ul. Powiśle 10
Principal architect
Bogusław Barnaś
Design team
Bogusław Barnaś, Bartłomiej Mierczak, Monika Kalinowska, Aleksandra Gawron, Wojciech Buchta, Urszula Furmanik, Katarzyna Trzepałka, Magdalena Fuchs
Visualization
Unique Vision Studio Rafał Barnaś
Client
Epol Holding Sp. z o.o
Typology
Hospitality › Hotel
Wienerberger, Multiko and studio BXB competed together for the title of the best building in the world at the World Architecture Festival finals in Singapore.
Written by
Bogusław Barnaś
The SARP Award of the Year for Micro Tenement House, designed by BXB Studio Bogusław Barnaś. The SARP Award of the Year is given by The Association of Polish Architects for a building or a group of buildings constructed and completed in the previous calendar year, 2022, on the territory of the Republic of Poland, showcasing significant architectura...
Project name
Micro Tenement House
Architecture firm
BXB Studio
Photography
Piotr Krajewski
Principal architect
Bogusław Barnaś
Design team
Bogusław Barnaś, Magdalena Fuchs, Justyna Duszyńska, Urszula Furmanik, Mateusz Zima, Kamil Makowiec, Anna Hydzik, Anna Mędrala, Kinga Żuk, Marzia Tocca, Paula Wróblewska, Maros Mitro, Anna Velcheva, Eva Allerhand, Miquel Alberto, Raquel Astasio Luna
Typology
Residential › House
The Cave House is a building, in which a modern design rooted in the legend of the Wawel Dragon combines with the idea of ecological and sustainable architecture. The Symbiotic House designed in BXB Studio recognized as the most ecological building of the year 2019 according to PLGBC, is a house in which ecological elements accompanied a contempora...
Project name
The Cave House - the Human Centered Biophilic Design house
Architecture firm
BXB Studio
Principal architect
Bogusław Barnaś
Design team
Bogusław Barnaś, Urszula Furmanik, Justyna Duszyńska-Krawczyk, Bartłomiej Mierczak, Monika Kalinowska, Magdalena Fuchs, Wojciech Buchta, Marcin Barański, Marcin Owczarek, Aleksandra Gawron, Bartłomiej Szewczyk, Łucja Janik, Bartosz Karwat, Katarzyna Trzepałka, Aleksandra Parchem.
Built area
approx. 1000 m²
Typology
Residential › House

