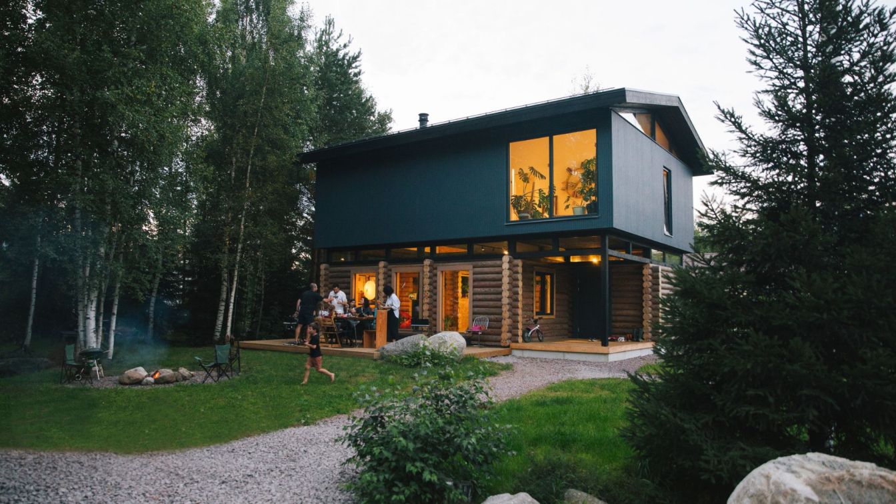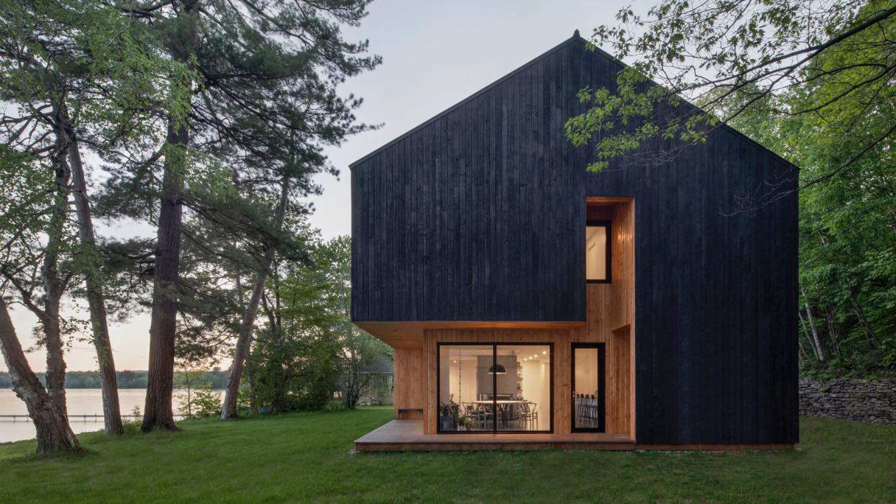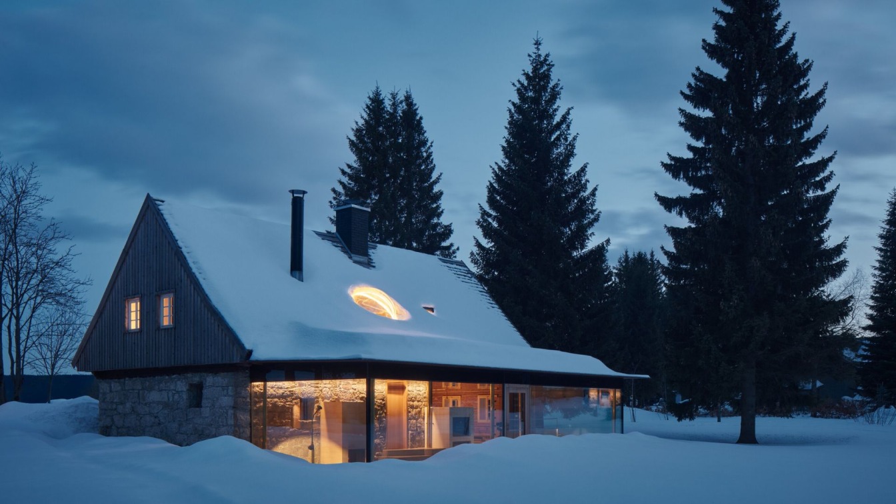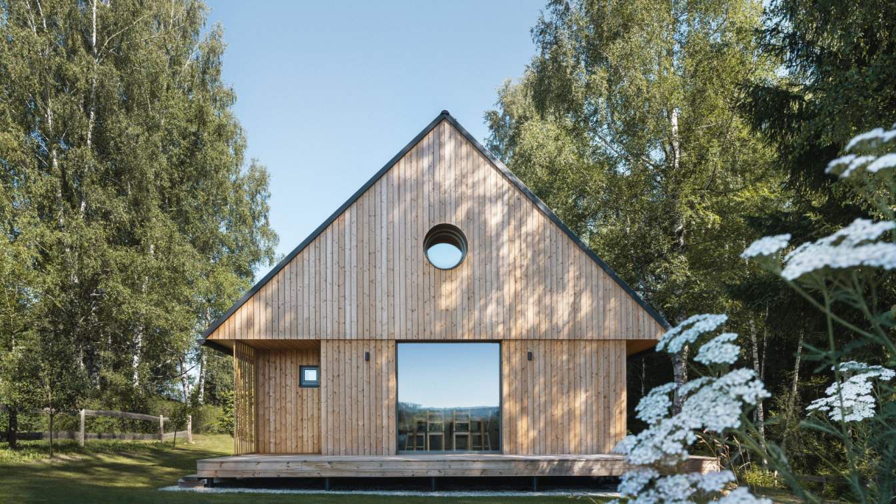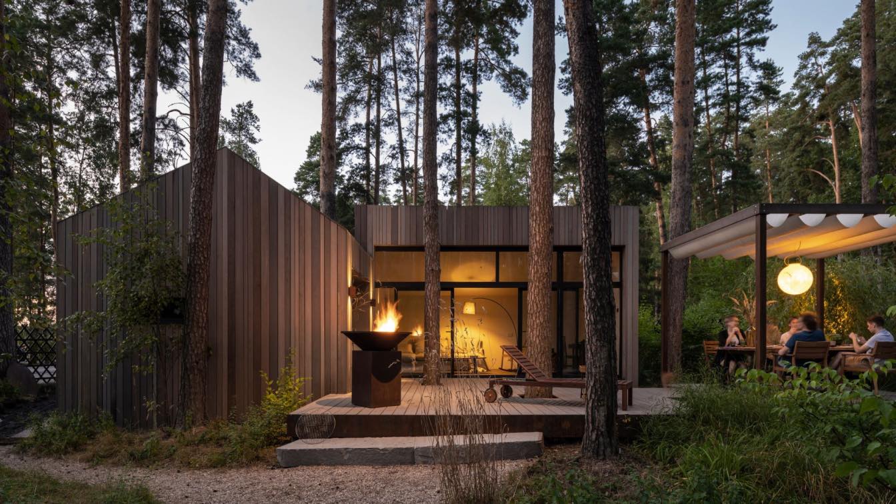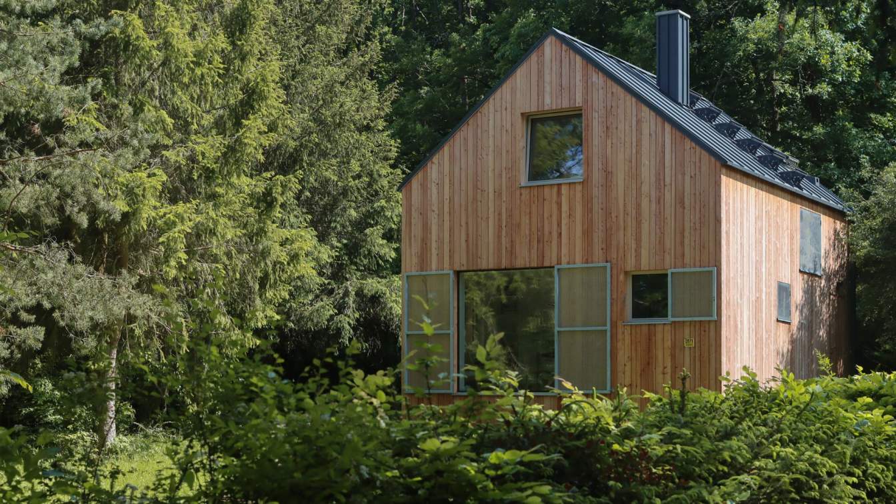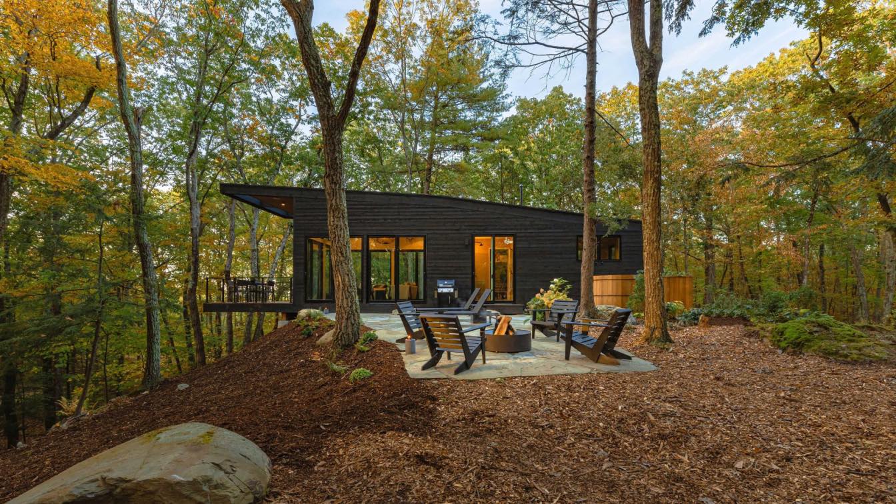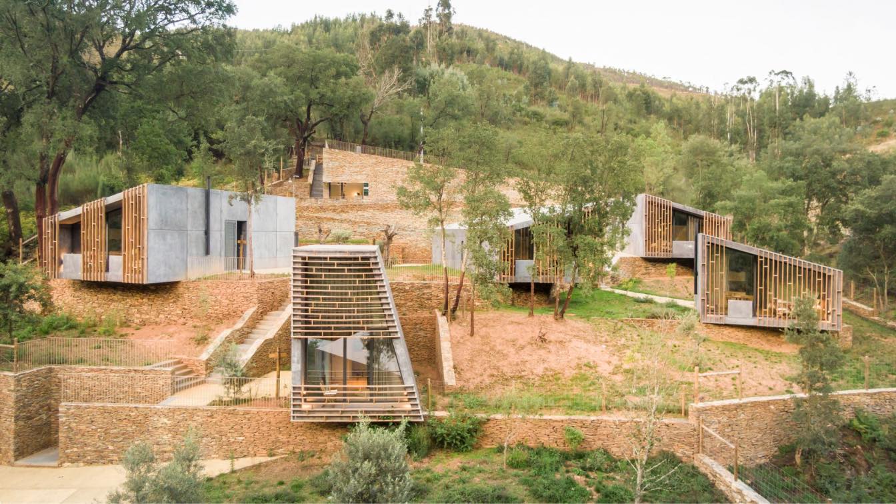This project started from a noble idea of preserving wood and a desire to push the limits of log construction. We bought a land plot with a pile of logs left from an old disassembled house. You should know that I was born in Karelia so love for forest is in my blood. I didn’t have the heart to saw the log shell up for firewood.
Architecture firm
Snegiri Architects
Location
Saint Petersburg, Russia
Photography
Irina Istomina, Dima Tabu, Denis Legotin
Principal architect
Nikita Kapiturov
Design team
Nikita Kapiturov
Interior design
Nikita Kapiturov
Landscape
Nikita Kapiturov
Material
Wood logs, Japanese ceramic panels, glass
Typology
Residential › Cabin
Two brothers have embraced outdoor activities as part of their fast-paced city life. A new building on the banks of Lake Brome, will act as a symbol of and a tool for the fulfillment of this commitment - a building in which to share time with friends.
Project name
Chalet Lakeside
Architecture firm
Atelier Schwimmer
Location
Lac-Brome, Canada
Photography
Adrien Williams
Principal architect
Felix Schwimmer
Design team
Felix Schwimmer, Francesca Fiaschi
Collaborators
Yannick Pelletier (Consultant), Yves Leblanc (Hydraulic Engineers), Steve St-Hilaire , PercoDesign
Structural engineer
Yves Leblanc
Construction
Dunfab Construction, Guillaume Dumas
Typology
Residential › House
We approached the reconstruction of the 130-year-old cottage in Jizera Mountains as a preparation. We searched for different qualities, materials and places in the old building, we made everything accessible and visible. Behind the cottage, where the annex used to be, we added a glass mass that extends the living space of the lower floor. The contr...
Project name
The Glass Cabin
Architecture firm
Mjölk architekti
Location
Polubný, Kořenov, Liberecký kraj, Czech Republic
Collaborators
Aron house; Interior supplier: Sollus nábytek.
Built area
Built-up Area: 189 m², Gross Floor Area 239 m², Usable Floor Area 121 m²
Material
Brick, concrete, glass, wood, stone
Typology
Residential › House
Les Archinautes: The building is located in the heart of Bohemian Forest with a view of Lipno lake. This cabin was built on a place where an old wooden cabin used to be. It is designed to provide the perfect base for nearby mountain sports in all conditions.
Project name
Lipno Lakeside Cabin
Architecture firm
Les Archinautes
Location
Lipno Lake, Czech Republic
Photography
Petr Polák. Tomáš Mach (Wintertime photo set)
Collaborators
Project documentation: 3AE [Radek Vybíhal], Turnkey construction: 3AE,.
Site area
Gross Floor Area 118 m²; Usable Floor Area 110 m²; Site area 580 m²
Material
CLT panels Novatop – structural spruce panels. Siberian larch – facade. Oak – flooring. Talc – fireplace. Spruce SWP panels – kitchen. Larch SWP panels – sliding shutters
Typology
Residential › House
Summer Patio is situated in “Zapovedniy Bor” village estate in a natural reserve on former hunting grounds, close to Nerskaya river. The village is surrounded by a pine forest with clean air. All of the houses are built of wood, which correlates with lovely ecological environment of the location. Picturesque landscape with tall pines and the client...
Project name
A Sail, Pine Trees and Sea-Salted Boards Under the Moon
Architecture firm
Bureau A4
Location
Moscow Region, "Zapovedniy Bor" village estate
Principal architect
Sergey Markov, Alexey Afonichkin
Design team
Sergey Markov, Alexey Afonichkin, Margarita Selkova, Anastasia Medvedeva, Ekaterina Mezentseva, Ksenia Maksimova, Anton Larionov, Valeria Pchelina
Typology
Residential › House
The house was designed for a couple seeking a weekend getaway in the woods to balance their busy everyday lives in the Czech capital. The site is located near Žloukovice village in a protected landscape area Křivoklátsko. Decades ago, a community of „tramps“, young people influenced by E. T. Seton’s woodcraft movement, used to build small cabins in...
Project name
Weekend House in the Woods
Architecture firm
System Recovery Architects
Location
Žloukovice, Czech Republic
Photography
Helena Línová, Vítězslav Kůstka
Principal architect
Helena Línová + Vítězslav Kůstka
Design team
Helena Línová, Vítězslav Kůstka
Interior design
Helena Línová, Vítězslav Kůstka
Civil engineer
Pila Martinice
Structural engineer
Pila Martinice
Environmental & MEP
Pila Martinice
Supervision
Helena Línová, Vítězslav Kůstka
Construction
Pila Martinice
Material
Larch, perforated aluminium sheets, spruce
Typology
Residential › House
Perched on a forest cliff overlook in Rhinebeck, NY, Cabana is everything but just enough. This modernist wooded retreat is the perfect cantilevered respite. Rustic materials combine with masculine and minimal interiors.
Architecture firm
S3 Architecture
Location
Rhinebeck, New York, United States
Material
Black stained cedar clad, White oak rough sawn, UV oiled wood flooring, Porcelain wood grain tile
Typology
Residential › House
Considering the roughness and the remoteness of this plot it would be difficult (and extremely expensive) to assemble construction yards for a traditional building. Thus, in this case, resorting to prefabricated structures was not just a choice, but the only efficient option we had to simplify the building process within such conditions.
Project name
Paradinha 11 Cabins in the Woods
Architecture firm
SUMMARY
Location
Aldeia da Paradinha, Alvarenga – Arouca [Coord: 40°56'03.8"N 8°10'22.0"W]
Photography
Fernando Guerra | FG + SG
Principal architect
Samuel Gonçalves
Design team
Samuel Gonçalves, João Meira, Inês Vieira Rodrigues, Stelios Polyviou
Collaborators
Farcimar, Soluções em Pré-Fabricados de Betão (Prefabrication And Assembly)
Structural engineer
FTS Technical Solutions
Environmental & MEP
ARproj (Electricity And Communications)
Material
Wood, Concrete, Stone, Glass
Typology
Hospitality › Hotel, Tourist facilities; BnB

