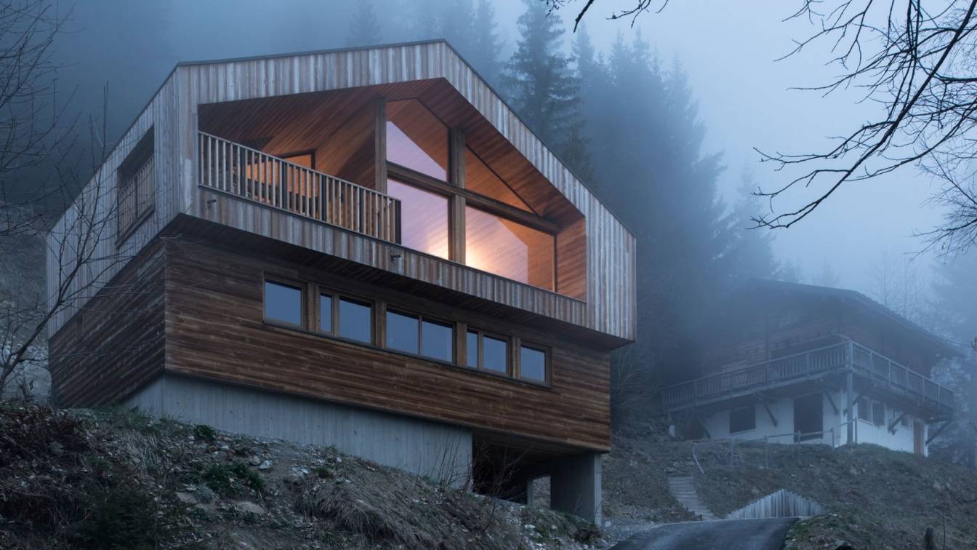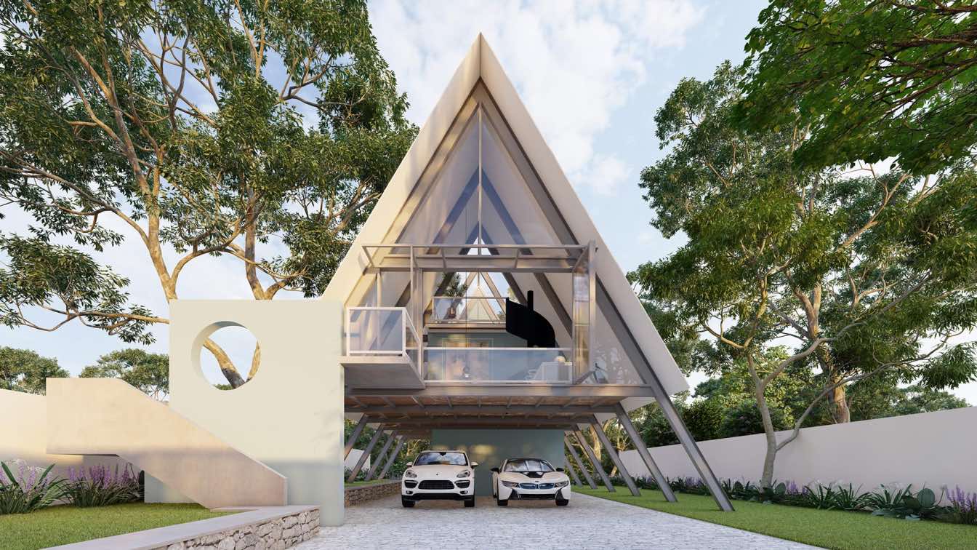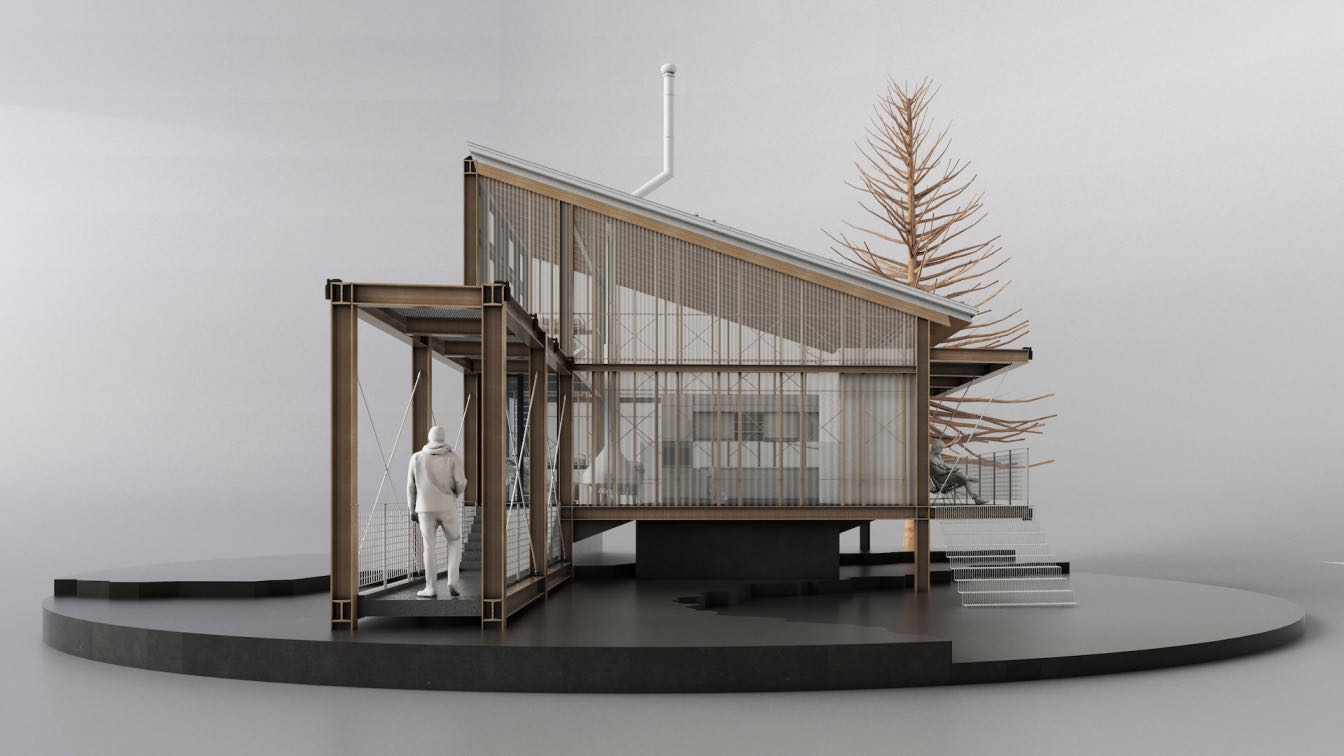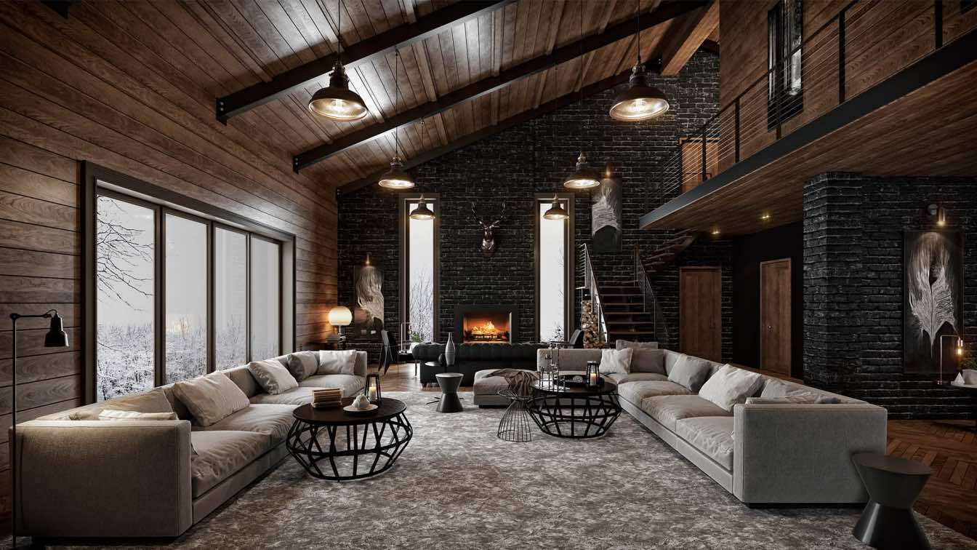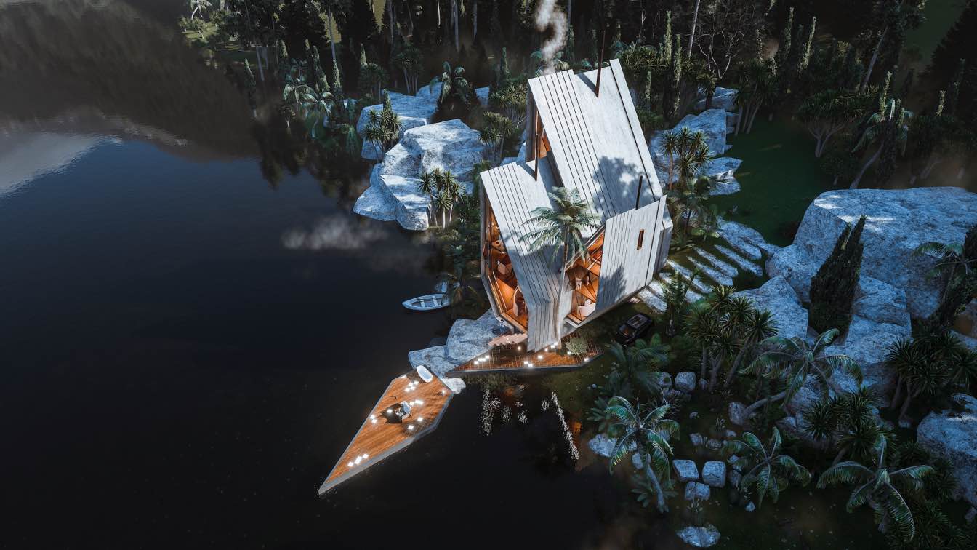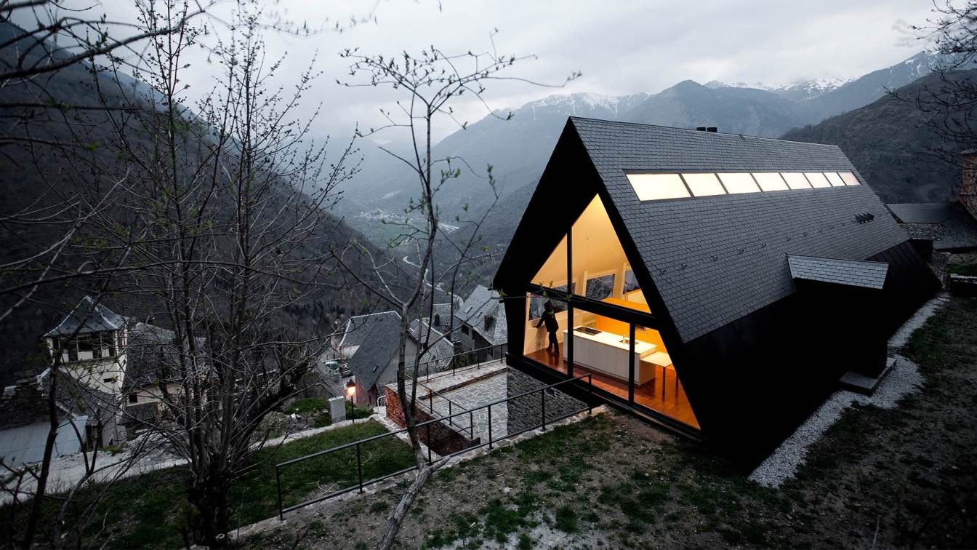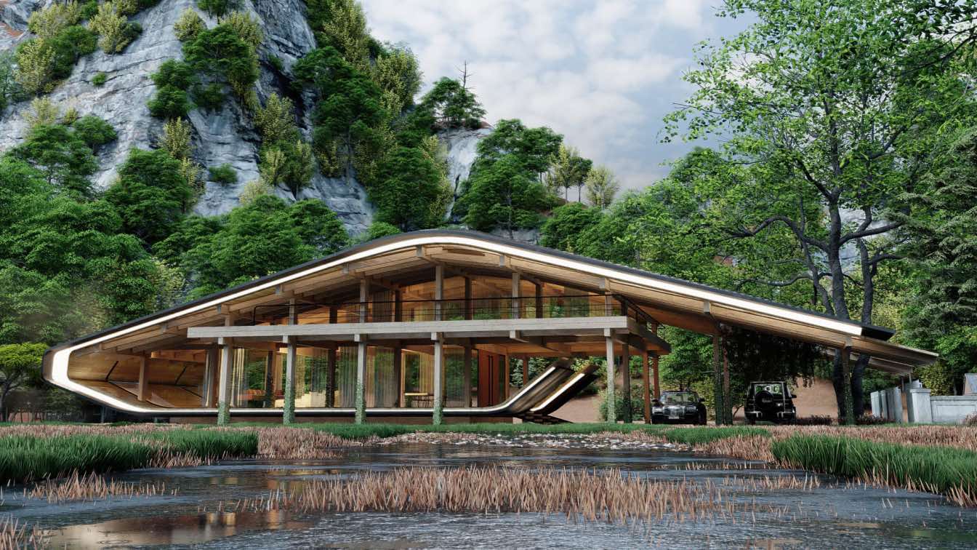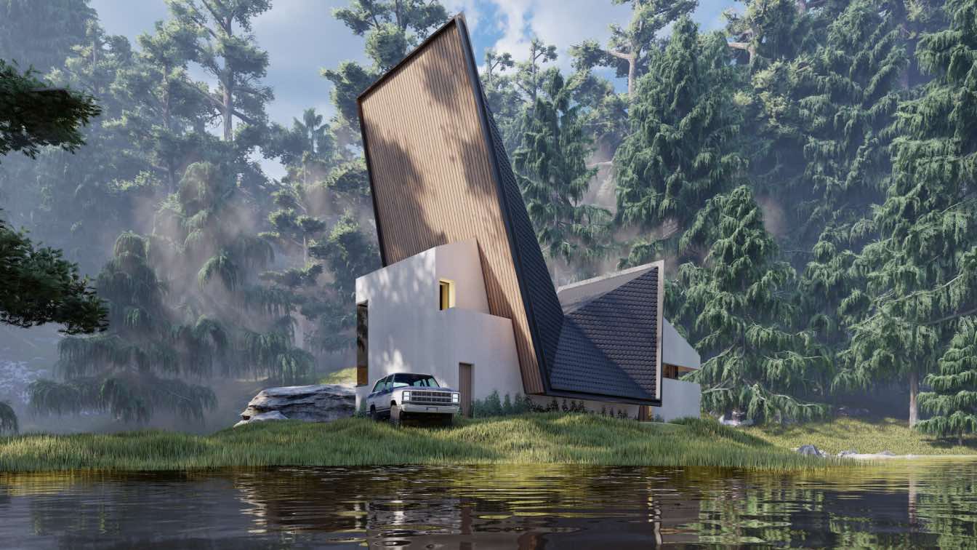In this highly preserved Alpine valley, stringent architectural guidelines allow for little architectural freedom. Strict guidelines are enforced to protect the local heritage but de facto create endless pastiche mountain homes.
Project name
Mountain House
Architecture firm
Studio Razavi Architecture
Location
French Alps, Manigod, France
Principal architect
Alireza Razavi
Design team
Andoni Briones
Interior design
Studio Razavi Architecture
Structural engineer
Alternative Construction Bois
Material
Concrete Base + Timber Frame
A-frame holiday cabin house project, which was design in a tourist destination to cater as a tourist villa as well as owner’s holiday destination. The site was fifteen perches by extent with a rear side view of a paddy field.
Project name
A Frame Holiday Cabin House
Architecture firm
Wandering Architects
Location
Dambulla, Sri Lanka
Tools used
SketchUp, AutoCAD, Lumion, Adobe Photoshop
Principal architect
D.Widumina
Visualization
Wandering Architects
Status
Under Construction
Typology
Residential › Cabin House
Amidst in the beautiful terrain in the mountains unfolds a calm relaxing and relishing staycation for those who want to experience a tour into the woods creating a life in the woods, a tale from the woods is what one can unravel at the ANTLERS - CABIN IN THE WOODS.
Project name
A N T L E R S - Cabin in the woods
Location
Idukki, Kerala, India
Tools used
Blender, V-ray, Adobe Photoshop, CAD
Principal architect
Antony Jose
Visualization
Antony Jose
Typology
Residential › Cabin House
This Project was drawn and rendered by M. Serhat Sezgin. The construction and site team consisted of the teams within Zebrano Furniture. The project was built to spend time away from the noise of the city on the weekends. The building, the project of which started in 2017, was completed within eighty working days.
Project name
Old Mountain House
Architecture firm
M.Serhat Sezgin and Zebrano Furniture
Tools used
Autodesk 3ds Max, Corona Renderer, Adobe Photoshop
Principal architect
M.Serhat Sezgin
Collaborators
Zebrano Group of Companies Architects and Civil engineers
Broken Diamond House was born from the fragmentation of a pure form until reaching a formal module with which it is played from generating interior spaces that are connected by double and triple struts.
Project name
Broken Diamond House
Architecture firm
Veliz Arquitecto
Tools used
SketchUp, Lumion, Adobe Photoshop
Principal architect
Jorge Luis Veliz Quintana
Visualization
Veliz Arquitecto
Typology
Residential › House
The project seeks to recuperate the construction values of an old existing vernacular house which was made out of dry stone, a traditional technique of the area of great tectonic value. However the distinctive attributes inherent to this construction technique (compactness, massiveness, minimum openings, obscure interiors, weight) deny the extraord...
Project name
House at the Pyrenees
Architecture firm
Cadaval & Solà-Morales
Location
Canejan, Val d'Aran, Spain
Photography
Santiago Garcés
Principal architect
Eduardo Cadaval & Clara Solà-Morales
Design team
Eduardo Cadaval & Clara Solà-Morales
Collaborators
Mariona Viladot, Alex Molla, Pernilla Johansson
Structural engineer
Carles Gelpí
Construction
Ballarin TGN, sl
Material
Stone, Glass, Wood, Steel
Typology
Residential › House
This holiday home is inspired by cute alpine chalets and is located in Turkey. Shomali Design Studio tried to modernize the uniform style of these chalets and design a unique holiday home.
Architecture firm
Shomali Design Studio
Tools used
Autodesk 3ds Max, V-ray, Adobe Photoshop, Lumion, Adobe After Effects
Principal architect
Yaser Rashid Shomali & Yasin Rashid Shomali
Design team
Yaser Rashid Shomali & Yasin Rashid Shomali
Visualization
Shomali Design Studio
Typology
Residential › House
As the slopping roof is a symbol of the local architecture, we tried to keep it but in a new way. On the contrary to the A-shape of the sloping roofs, we tried to use a new way of looking at this matter. The main concept comes from a bird, with open wings, sitting by the side of a pond.
Architecture firm
Shomali Design Studio
Tools used
Autodesk 3ds Max, V-ray, Adobe Photoshop, Lumion, Adobe After Effects
Principal architect
Yaser Rashid Shomali & Yasin Rashid Shomali
Design team
Yaser Rashid Shomali & Yasin Rashid Shomali
Visualization
Shomali Design Studio
Typology
Residential › House

