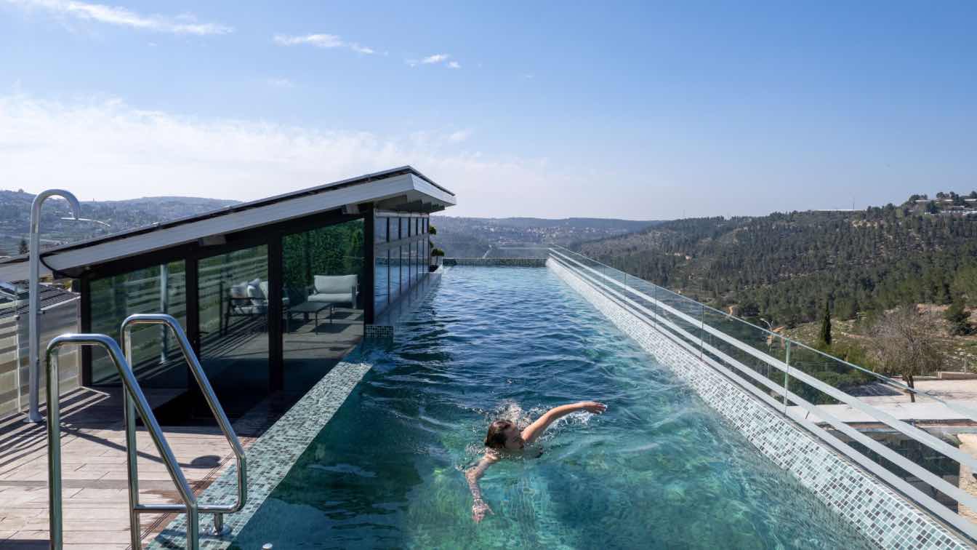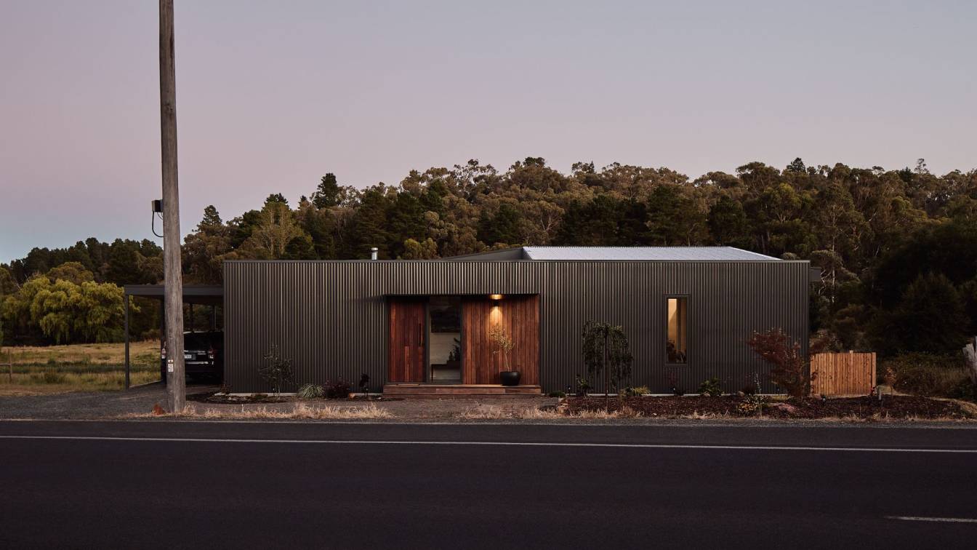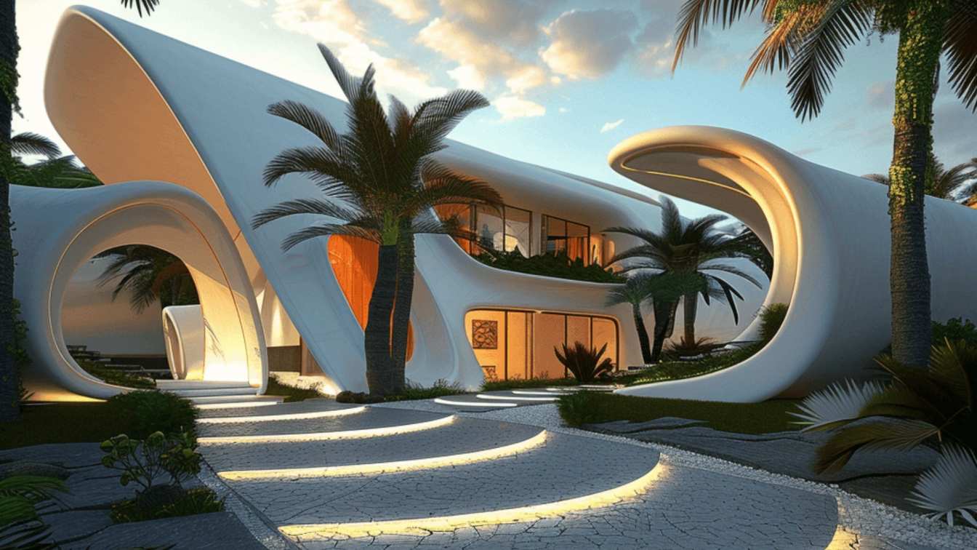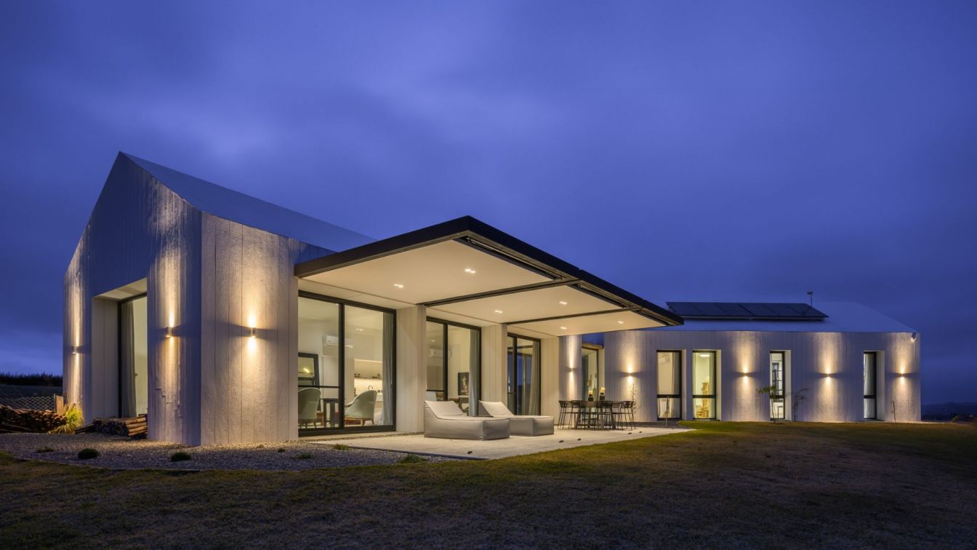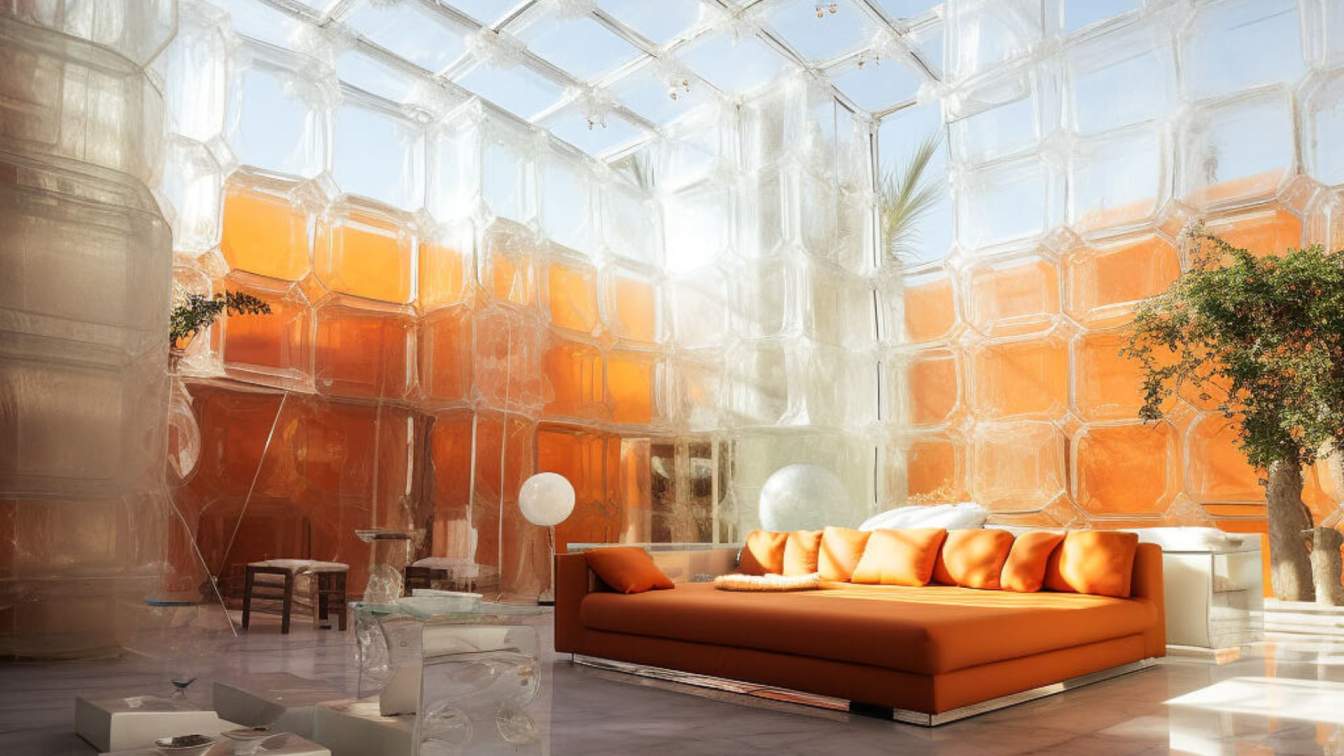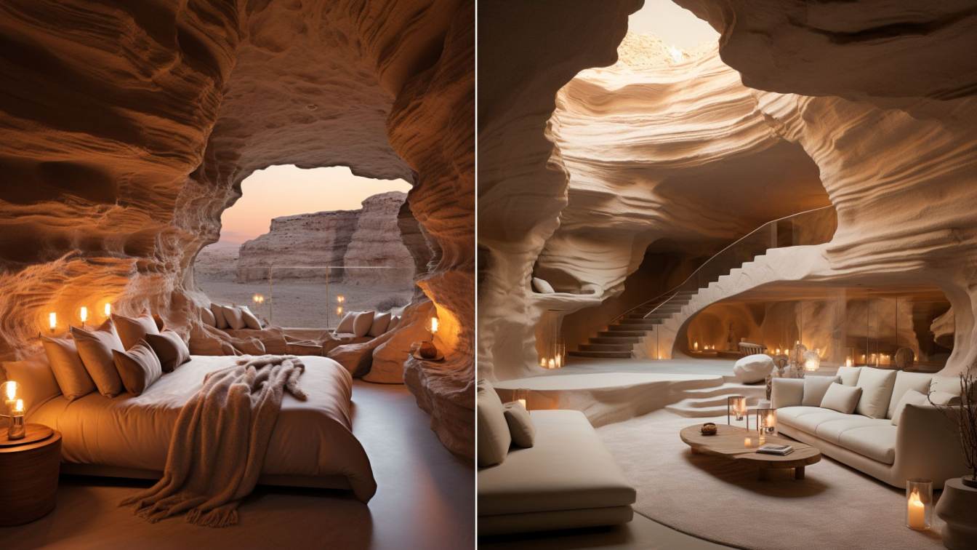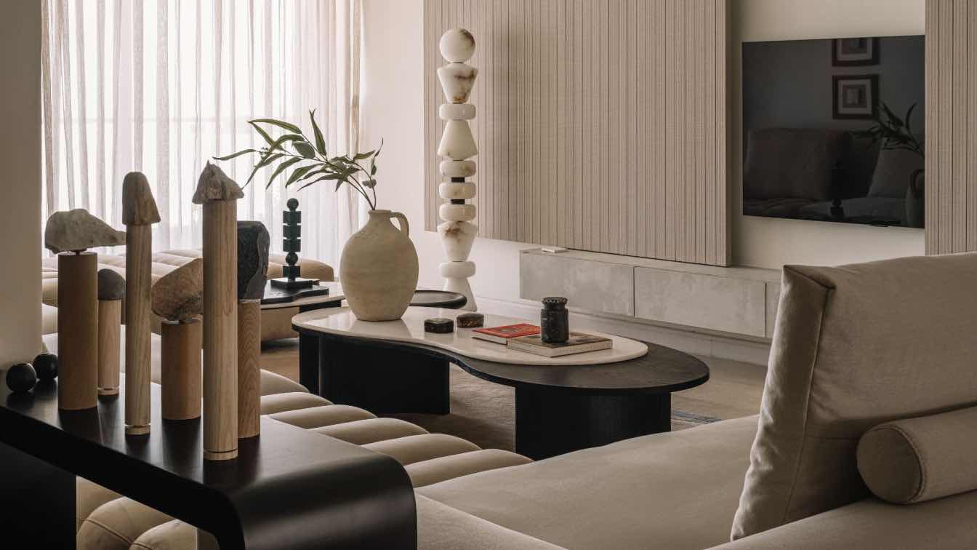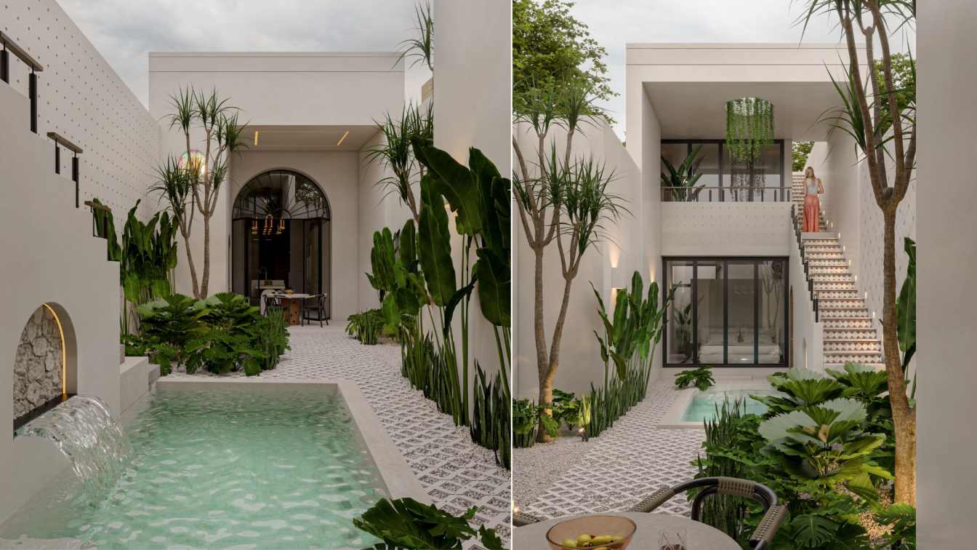A villa built on three levels, combining floating stone above a glass box and a rooftop pool, overlooking the unique landscape of the Jerusalem hills. This house features several unique elements, including a seven-and-a-half-meter staircase that was dropped as a single unit from the roof directly to the center of the space.
Architecture firm
Ollech + Tol Architects LTD
Location
Jerusalem, Israel
Principal architect
Aviel Argaman
Design team
Partner in charge, Tami Ollech Lerer. Partner in charge, Nati Ollech. Architect in charge, Aviel Argaman. Interior design, Noa Schreter. Architect, Daniel Moati
Collaborators
Eli Shushan, Aluminum + Glass. GSB Binovitch, Pool. A.M Metal, Metal works. Rafi Kraus, Electricity engineer. ZARA Home Israel, Furniture
Interior design
Ollech + Tol Architects
Civil engineer
Ariel Biton
Structural engineer
Ariel Biton
Environmental & MEP
Ofer Avishar
Supervision
David Shurati
Visualization
Nati Ollech
Tools used
Revit, Autodesk 3ds Max, Lumion
Construction
Ashmar-Dahan
Material
Stone Cladding - Hebron Stone, Glass + Aluminum - Minimal thermal aluminum system, Roof Deck - Ipe hardwood deck system, Main Staircase - Metal frame, paint coated + Pine wood finish
Typology
Residential › Villa House
Nestled in the historic town of Chewton, Pyrenees is a testament to meticulous design and a harmonious integration with its environment. Designed as a three-bedroom home for a couple envisioning future growth, the project faced its unique set of challenges and triumphs. Several challenges marked the architectural journey of Pyrenees.
Architecture firm
Freeman Group Architects
Location
Chewton, Victoria, Australia
Photography
Jade Cantwell
Principal architect
David Noordhoff
Interior design
David Noordhoff for Freeman Group Architects
Structural engineer
Sunny Engineering
Lighting
Supplied by owner
Material
Local materials prioritizing durability and thermal efficiency, including spotted gum cladding and Colorbond steel in Woodland Grey
Client
James, Zara, and their dog Nellie
Typology
Residential › House
The *Seashell Entertainment Complex* part of an innovative architectural vision, integrating the future of recreational design with sustainability. This complex is composed of single recreational units arranged in a row, each benefiting from a shared, breathtaking view of the surrounding landscape.
Project name
Seashell Entertainment Complex
Architecture firm
Pedram KI-Studio, nasostdio_ai
Location
Kish Island, Iran
Tools used
Midjourney AI, Adobe Photoshop
Principal architect
Pedram KI-Studio, nasostdio_ai
Design team
Pedram KI-Studio, nasostdio_ai
Collaborators
Pedram KI-Studio , nasostdio_ai
Visualization
Pedram KI-Studio, nasostdio_ai
Typology
Residential › House
This architectural project is defined by the interaction of two independent volumes, each with gabled roofs, connected by a glass corridor that highlights panoramic views of the mountains. The volumes feature a clearly defined morphology, characterized by pure and simple forms that emphasize the modern style of the house.
Project name
Granero House (Casa Granero)
Architecture firm
Fabric Estudio
Location
Altos del corral, Los reartes, Córdoba, Argentina
Photography
Gonzalo Viramonte
Principal architect
Arato María Belen, Josefina Falco
Interior design
Arato María Belen, Josefina Falco
Structural engineer
SET Ideas
Landscape
Silvina Gregoret
Typology
Residential › House
Amid the scorching afternoons of southern Iran, a unique architectural marvel stands tall—a two-story house with ice cubes nestled in its alleys. This ingenious design isn't just a testament to creativity but also a practical solution to the relentless heat. Imagine strolling through these serene pathways, feeling the cool, refreshing air radiating...
Project name
Ice House in Bushehr, Iran
Architecture firm
SaT Studio
Tools used
Midjourney AI, Adobe Photoshop
Principal architect
Sara Tarokh
Design team
Studio SaT Architects
Visualization
Sara Tarokh
Typology
Residential › House
Nestled within the heart of an arid desert landscape, the Desert Cave Haven stands as a testament to innovative architectural design and the harmonious integration of nature and luxury. Drawing inspiration from the iconic design ethos of Marcel Wanders.
Project name
Desert Cave Haven
Architecture firm
fatemeabedii.ai
Location
Lut Desert, Iran
Tools used
Midjourney AI, Adobe Photoshop
Principal architect
Fatemeh Abedi
Visualization
Fatemeh Abedi
Typology
Residential › House
The project is also a deep dive into using and showcasing Indian art and crafts in small doses, blending their absolute beauty with a utilitarian canvas.
Architecture firm
Purple Backyard
Photography
Ishita Sitwala
Principal architect
Kumpal Vaid
Collaborators
The rocking chair, Arjunvir Gujral studio, PB home, Olie, Stem and leviosa, LZF Spain
Interior design
Purple Backyard
Environmental & MEP engineering
Material
Wood and veneer with line texture, Indian Stones and Metal accents
Tools used
AutoCAD, Autodesk 3ds Max
Typology
Residential › Apartment
Casa Santiaguito is a renovation project located in the iconic Santiago neighborhood, in the heart of Mérida, Yucatán. Situated on one of the main streets, this residence was designed for a couple, with the goal of creating a space of rest and tranquility for the rest of their lives. The project emerged from the transformation of an old commercial...
Project name
Casa Santiaguito
Architecture firm
KAMA Taller de Arquitectura
Location
Merida, Yucatan, Mexico
Tools used
AutoCAD, SketchUp, Photoshop
Principal architect
Kathia Garcia, Armando Aguilar
Design team
Kathia Garcia, Armando Aguilar
Collaborators
Landscape: KAMA Taller de Arquitectura • Civil engineer: Constructora Orrisa • Structural engineer: Constructora Orrisa • Lighting: Constructora Orrisa • Construction: Constructora Orrisa • Supervision: KAMA Taller de Arquitectura
Visualization
KAMA Taller de Arquitectura
Typology
Residential › House

