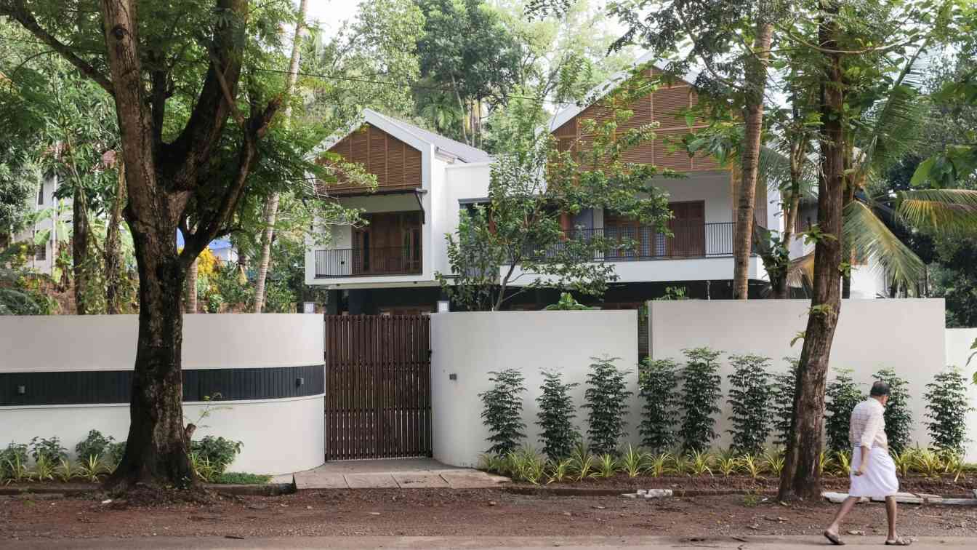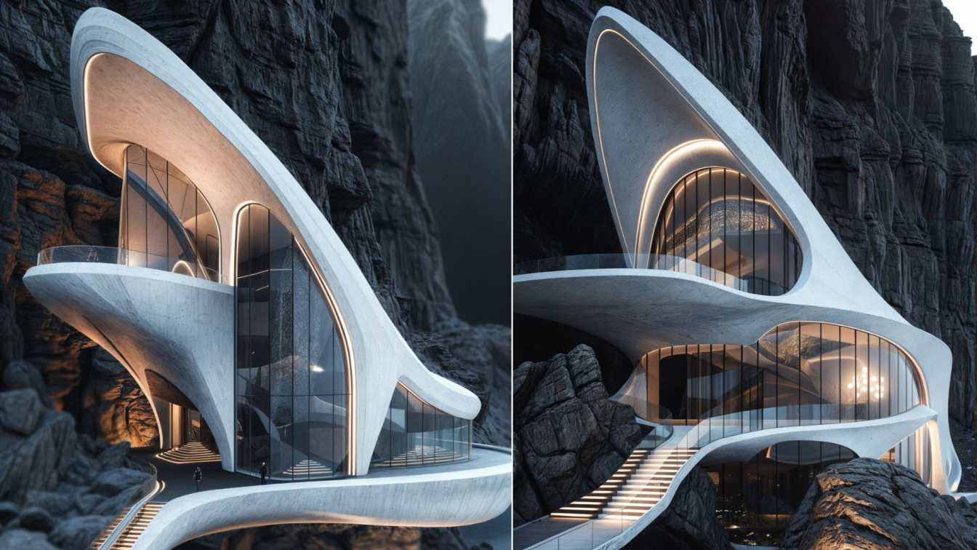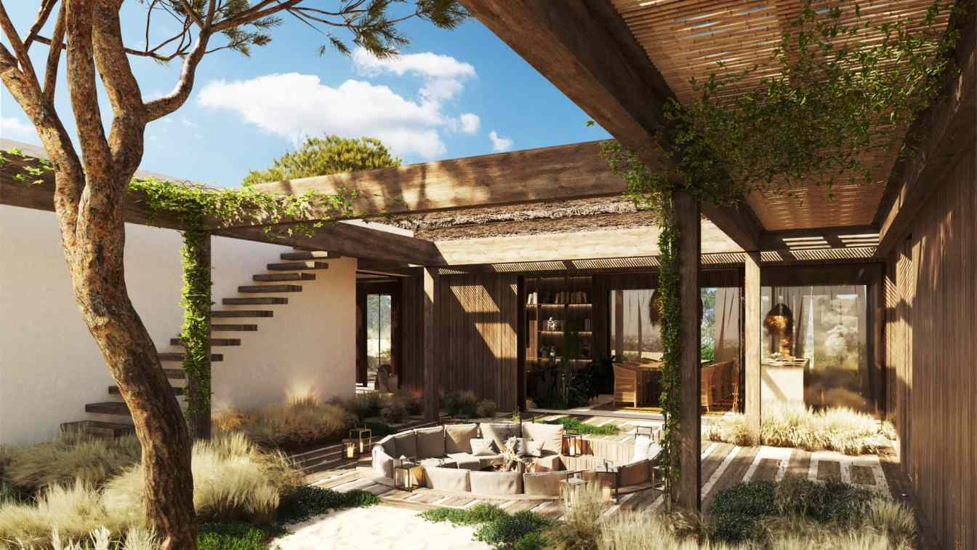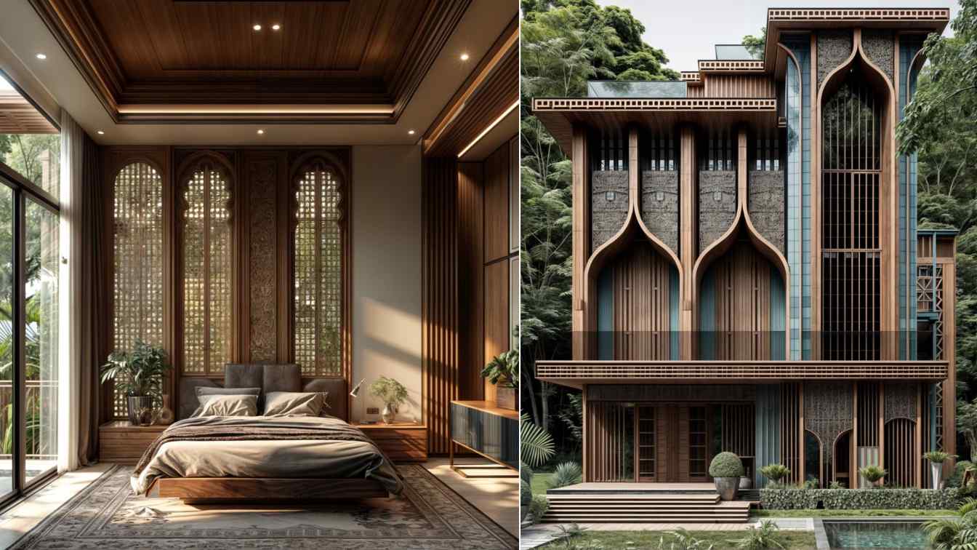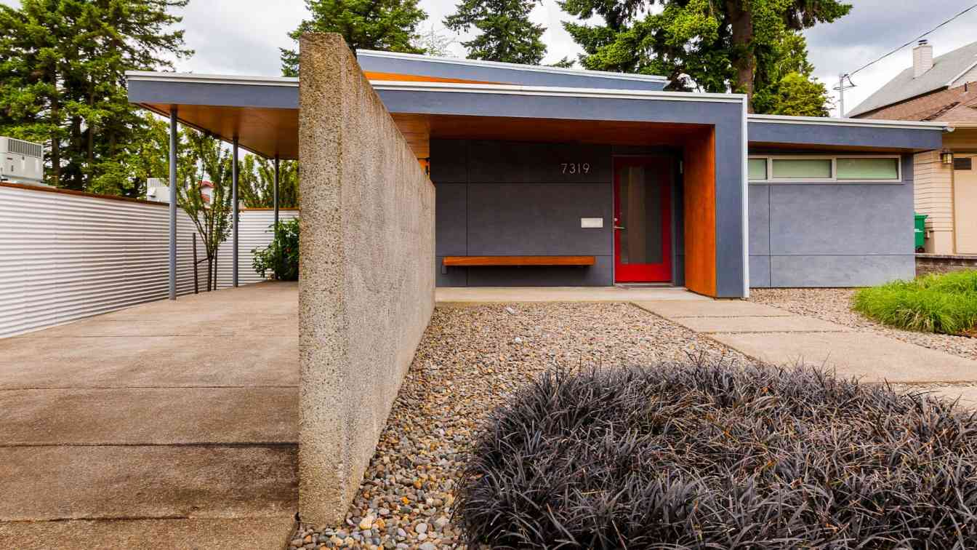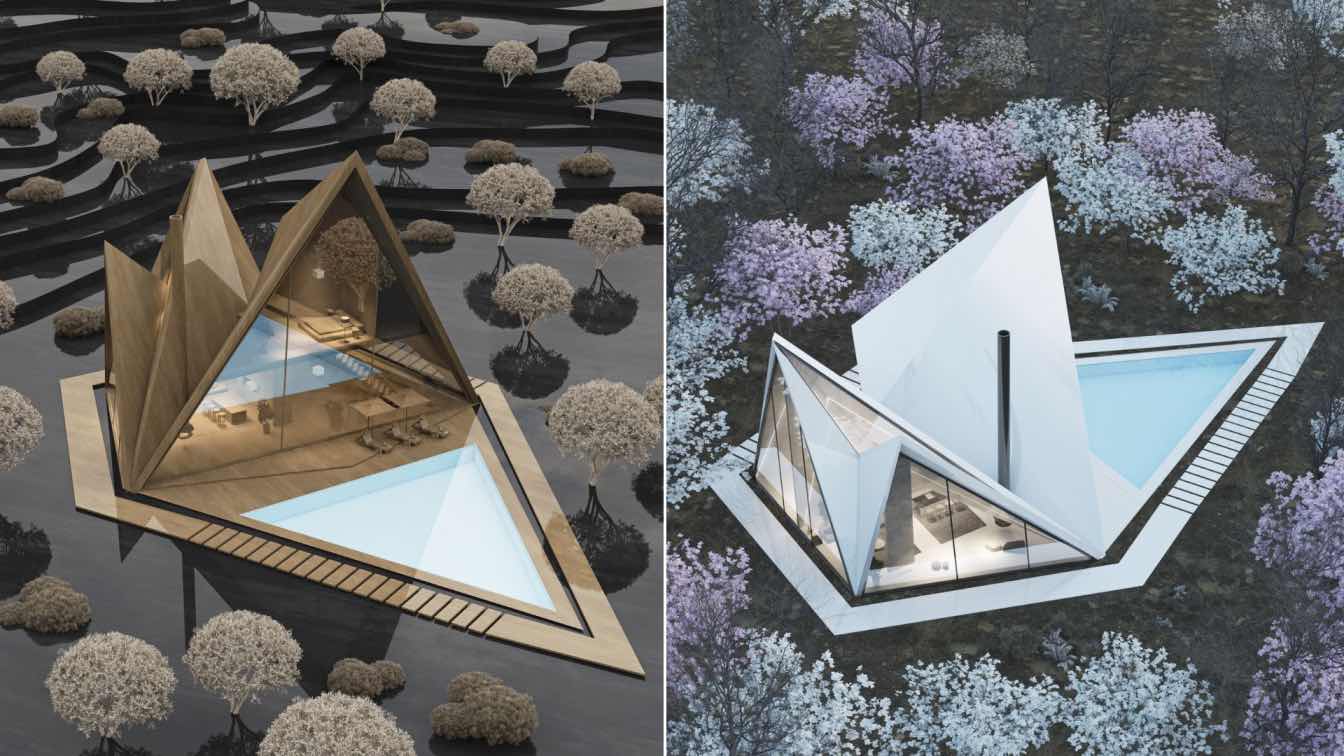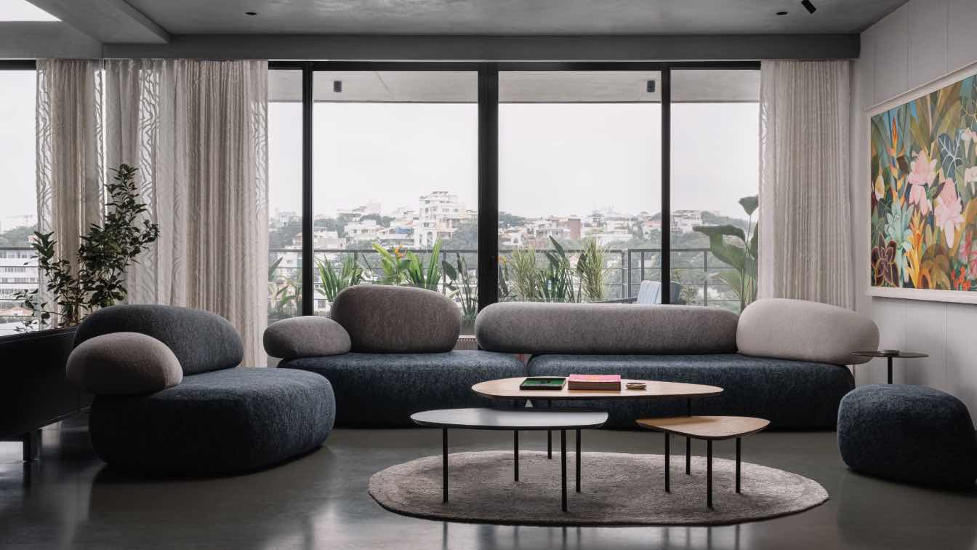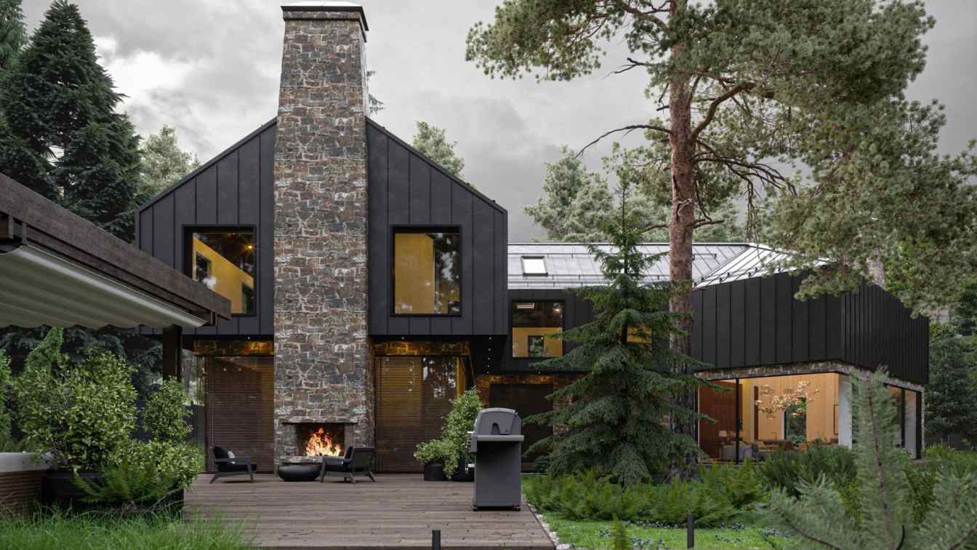CK House is a family haven nestled in the heart of Kannavam, a picturesque village in Thalassery, within the Kannur District of Kerala, India. Renowned for its lush greenery and scenic routes, Kannavam provides a tranquil forest setting that perfectly complements the design ethos of CK House.
Architecture firm
Yugen Architecture
Location
Kannavam, Kannur, Kerala, India
Principal architect
Ashiq Krishnan, Rahul B P, Febin Mohammed
Design team
Ashiq Krishnan, Rahul BP, Febin Mohammed
Collaborators
Abhilash EP (Structural Cunsultant)
Interior design
Yugen Architecture
Civil engineer
Abhilash EP
Structural engineer
Abhilash EP
Environmental & MEP
Yugen Architecture
Lighting
Yugen Architecture
Visualization
Yugen Architecture
Tools used
Trimble SketchUp, Lumion, AutoCAD
Material
Concrete, Wood, Glass, Marble
Typology
Residential › House
A Seamless Integration of Architecture and Nature. Imagine a structure embedded into the rock, where the building materials and natural stones complement and support each other both inside and out. This concept of a villa seamlessly integrated with nature transcends conventional architecture.
Project name
Villa on the rock
Architecture firm
Kioni Studio
Location
South Coast Iceland
Tools used
Midjourney AI, Adobe Photoshop, Luma AI, Krea
Principal architect
Akkenzhe Ubaidulla
Typology
Residential › Villa
A beach retreat embraced by the natural reserve. Three ground-level volumes resting on the dunes, between the rice fields and the serene beaches of Comporta. A conceptual structure with wooden slats that intertwines and protects them from the Alentejo Coast sun, in the poetic organic shade of the reeds.
Architecture firm
dEMM arquitectura
Location
Comporta, Portugal
Tools used
Autodesk 3ds Max, Adobe Photoshop, AutoCAD
Principal architect
Paulo Fernandes Silva, Diana Fernandes Silva
Collaborators
Daniela Ferreira
Visualization
dEMM arquitectura
Typology
Residential › House
A villa with detailed and artistic details. A special and unique effect and under the influence of traditional and modern architecture.This villa is a stunning blend of Iranian traditional and modern architectural styles designed to provide a harmonious and attractive living space.
Project name
Nilgoon Villa
Architecture firm
studioedrisi & hourdesign.ir
Location
Javaherdeh, Ramsar, Iran
Tools used
Midjourney AI, Adobe Photoshop
Principal architect
Hamidreza Edrisi, Houri Taleshi
Design team
Hamidreza Edrisi, Houri Taleshi
Collaborators
Hamidreza Edrisi, Houri Taleshi
Visualization
Hamidreza Edrisi, Houri Taleshi
Typology
Residential › Villa
Captured in the heart of Portland, Oregon, this striking architectural marvel stands as a testament to modern design principles. The house, a blend of industrial aesthetics and contemporary flair, features a facade adorned with marine-grade plywood, complemented by sleek metal siding and sturdy concrete walls.
Architecture firm
Jill Lewis Architecture Inc.
Location
Portland, Oregon, USA
Photography
Daniel Sheehan
Principal architect
Jill Lewis
Collaborators
Hammer & Hand Construction
Interior design
Jill Lewis Architecture Inc,.
Material
Steel, cement panel, aluminum doors and windows, marine-grade plywood interior walls and soffits.
Typology
Residential › House
Nemo Villa project site is located in Karaj, Iran. The project consists of two floors. The process of designing the project according to the climate of the region, first, we converted the desired form into several pages, extended the pages in different angles at the determined angles, and created the required spaces.
Architecture firm
UFO Studio
Tools used
Autodesk 3ds Max, V-ray, Adobe Photoshop
Principal architect
Bahman Behzadi
Visualization
Bahman Behzadi
Typology
Residential › House
estled at the edge of the cliff in a prime neighbourhood of Hyderabad, this is home to a young couple in their mid-thirties. With stunning view of Jubilee Hills from one side and the lake on the other, it is dubbed 'House on the Edge’, not only to reflect the spectacular location but also the design intent and the passion the couple share for art,...
Project name
House on the Edge
Architecture firm
Quirk Studio
Location
Hyderabad, India
Photography
Ishita Sitwala
Principal architect
Shivani Ajmera, Disha Bhavsar
Design team
Unnati Gandhi, Pooja Bhimjiani
Interior design
Quirk Studio
Completion year
December 2023
Lighting
Shailesh Rajput, Jade lights, Ashiesh Shah Atelier, Oorjaa lights, ALC, Hatsu, Luminary Studio
Material
Wood, Kota Floor, Lime Plaster
Typology
Residential › House
: Cozy brutalism is almost a classic, but in point of fact not at all. Our project of a country mansion, that is firmly put on the location and in the landscape. This house is a fascinating architectural style that combines elements of brutalism with a cozy and inviting atmosphere.
Location
Moscow region, Russia
Tools used
Autodesk 3ds Max
Principal architect
Alexey Gorodkov
Typology
Residential › House

