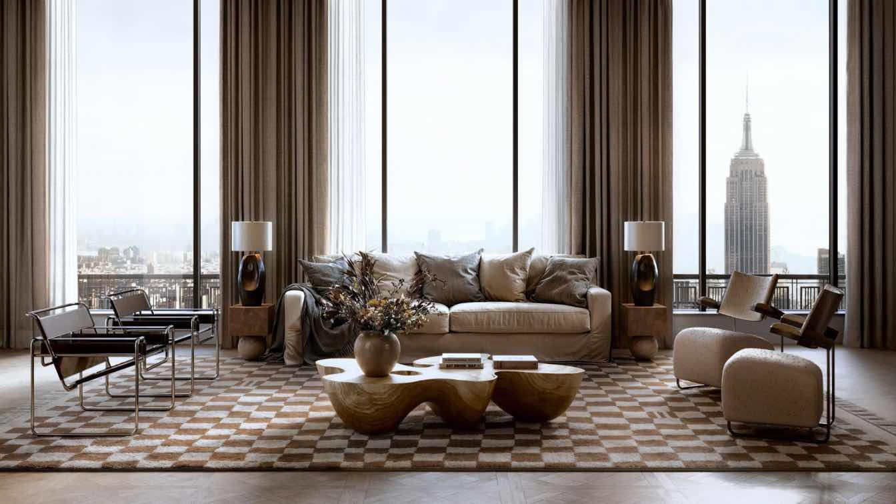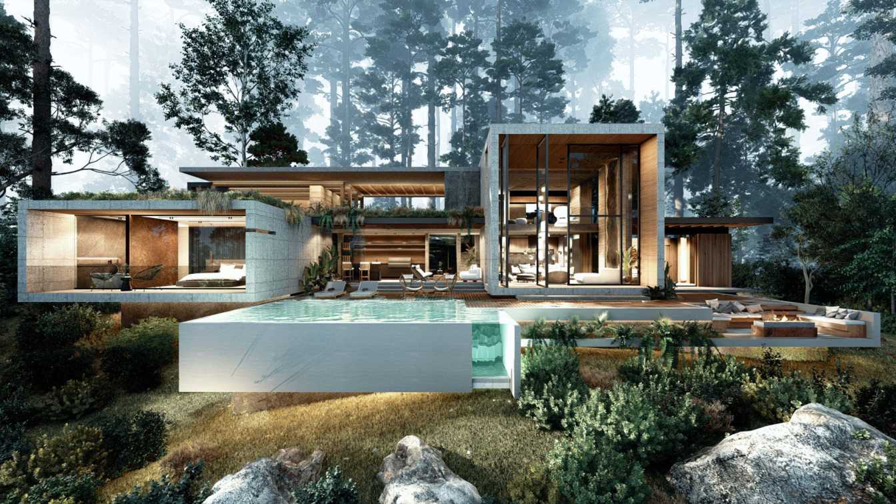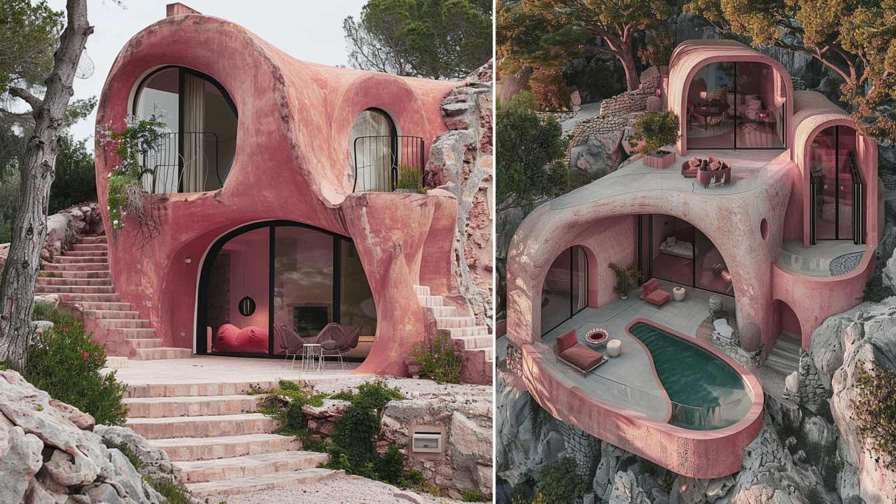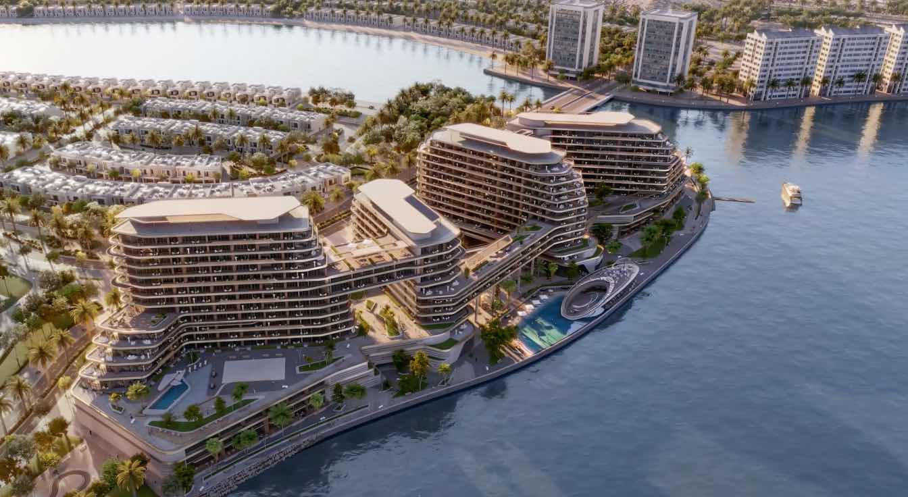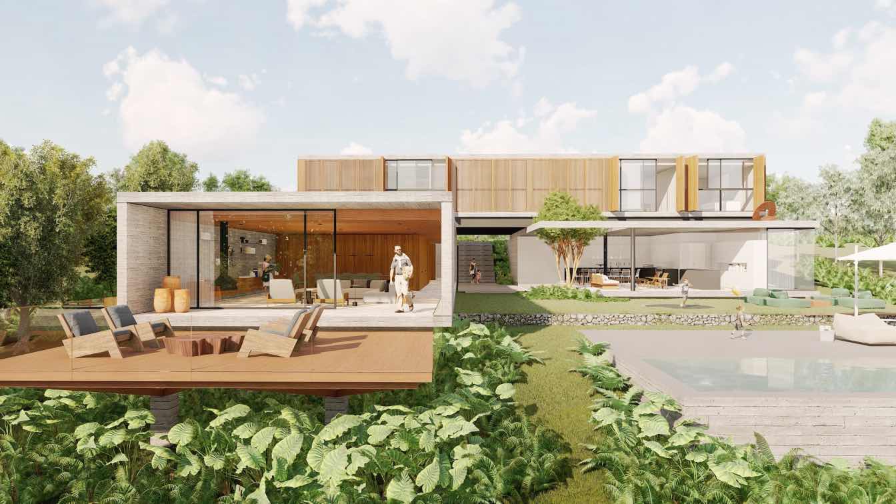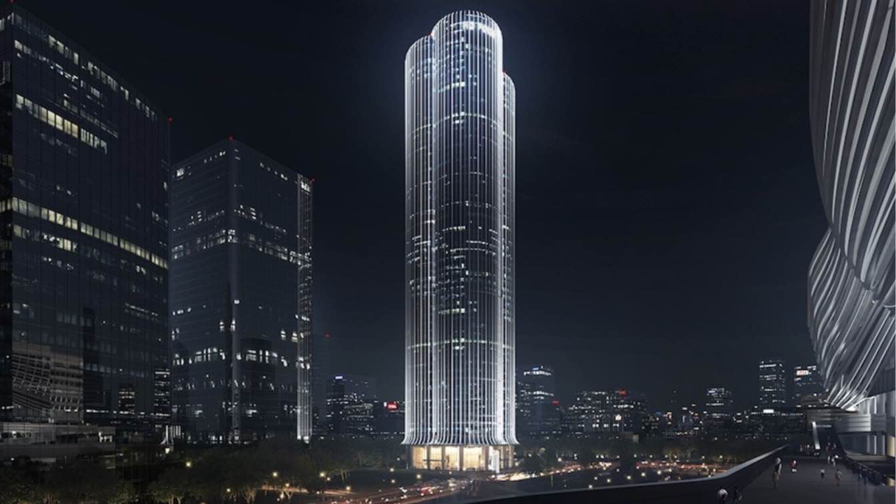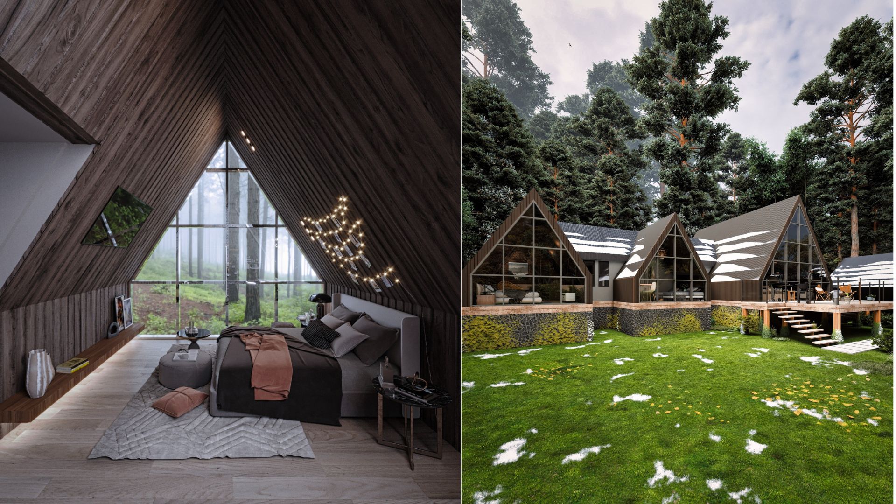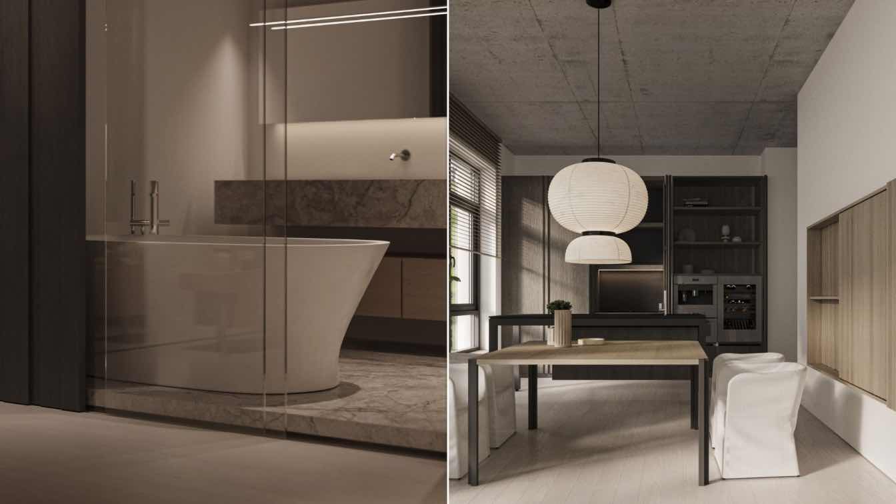Located in one of New York City's most coveted locations, these apartments offer not just a home, but a lifestyle of sophistication and exclusivity. Our partner, seeking to showcase these exceptional residences, turned to CUUB for creative content that would capture the essence of this extraordinary living experience.
Project name
The Metropolitan Haven
Architecture firm
Dezest Design
Tools used
Autodesk 3ds Max, Corona Renderer, Adobe Photoshop
Principal architect
Dezest Design
Collaborators
Dezest Design, CUUB Studio
Visualization
CUUB Studio
Status
Under Construction
Typology
Residential › Apartments
The "PAPAGAYO 406" project stands as the fusion of nature and architecture. Conceived from open volumes, it invites a perfect symbiosis between its surrounding environment and the architectural program it houses within.
Architecture firm
QBO3 Arquitectos
Location
Peninsula Papagayo, Guanacaste, Costa Rica
Tools used
SketchUp, AutoCAD, Lumion, Adobe Suite
Principal architect
Mario Vargas Mejías
Design team
Mario Vargas Mejías, Kendal Rodríguez Oviedo
Collaborators
Interior Design: QBO3 Arquitectos
Visualization
Tina Tajaddod
Status
Preliminary Design / Concept Design
Typology
Residential › House
n the vibrant city of Nice, France, rises Rose Maison, a stunning example of organic architecture at its finest. With its soft pink concrete exterior, reminiscent of the delicate petals of a rose, this house blends seamlessly with its natural surroundings. Organic architecture, as embodied by Rose Maison, seeks to harmonize human habitation with th...
Architecture firm
Pancheva Designs
Tools used
Adobe Photoshop, Adobe Illustrator, Midjourney
Principal architect
Monika Pancheva
Visualization
Monika Pancheva
Typology
Residential › House
"We are all familiar with the phrase 'Form follows Function,' but in the 21st century, we challenge this notion, advocating for 'Form follows Experience.' We believe in designing not just for aesthetics or utility but for the holistic experience of residents, passersby, and the city itself.
Project name
QUATTRO DEL MAR “QDM”
Architecture firm
XYZ Designers DMCC
Location
Hayat Island, Mina Al Arab, Ras Al Khaimah, United Arab Emirates
Tools used
Revit, Dynamo, Autodesk 3ds Max, Corona Renderer, V-ray, Adobe Photoshop, Adobe Premiere, SketchUp, AutoCAD
Principal architect
Khaled Alshamaa, Hamdi Adam
Design team
Khalid Telfah - Lead, Modar Baddour, Mohamed Riyas, Hamdi Adam, Feras Arar, Mishlien AlKhoury, Ahmed Hosieny, Muhab Yassin, Ahmed Hammad, Elkamel Tawfik, Rithika Ramesh, Mohammed Imadudeen, Omar Hegazy, Angela Abelgas, Fida Issa, Sanjay Sen Faraz Patel, Jenelyn Alberto, Liberato Javillo, Tarek Daker – Head, Samar Dahdouh, Myca Yutuc, Alaa Halabi, Moustafa Lababidi, Eilaf Al Ghammaz, Leen Husrieh
Completion year
4th Quarter of 2026 (Target Completion)
Collaborators
Row&Co for Strategy Development, Next engineering, VTiG, DSP Consultants, Limah, Mimar, Hats Off, ArtWare, Plenerr
Visualization
Bader Adeen ABD Alsalam, Alaa Dein Alaya, Mohammed Faisal, Homam Sudki, Abdulrahman Khaleh
Typology
Residential › Apartments
Designed by architects Luciana Bacin and Tiago Kuniyoshi, partners at HUM Arquitetos, “Casa do Lago” is an invitation to harmony between design and nature. Located in Itu, in the interior of São Paulo, the project is inspired by the elements of “Parque do Varvito”, a subcontinental geological monument located in Itu.
Project name
Casa do Lago
Architecture firm
HUM Arquitetos
Location
Itu, São Paulo, Brazil
Principal architect
Luciana Bacin, Tiago Kuniyoshi
Visualization
HUM Arquitetos
Typology
Residential › House
Standing at 247m tall, the Huanggang Port Headquarters is set to be the new landmark for the Shenzhen Technology and Innovation Park and Shenzhen-Hong Kong Cooperation Zone. Drawing inspiration from the surrounding landscape and reflecting the regional characteristics, the design is based on the imagery of stacking stones and rivers.
Project name
Huanggang Port Headquarters
Architecture firm
Aedas in a joint venture with Shenzhen CAPOL International & Associates Co., Ltd.
Principal architect
Keith Griffiths, Founder and Chairman; Chris Chen, Executive Director
Construction
Public Works Bureau of Shenzhen Municipality
Client
Office of Port of Entry and Exit of Shenzhen Municipal People’s Government, Shenzhen Customs, Shenzhen General
Typology
Commercial › Mixed-Use Development
Welcome to Shunaam+, a stunning modern A-frame house nestled in the snowy landscapes of Utah, USA. This 180 square meter architectural gem is designed to not only withstand heavy snowfalls but also provide a luxurious and functional living experience for families seeking refuge in the winter wonderland.
Project name
The Shunaam Plus
Architecture firm
Rabani Design
Tools used
AutoCAD, Autodesk 3ds Max, Corona Renderer, Lumion, Capcut, Adobe Photoshop, Luminar
Principal architect
Mohammad Hossein Rabbani Zade
Design team
Rabani Design
Visualization
Mohammad Hossein Rabbani Zade
Status
Under Construction
Typology
Residential › House
The clients asked Valentina Ageikina for a help in the development of an interior design for an apartment of 128 m2 for a family which consists of two adults and two growing sons. The eldest son will begin an independent life in the near future, so in the layout of the apartment, priority is given to the master block for a married couple with its o...
Project name
Modern Apartments
Architecture firm
Valentina Ageikina
Location
Yekaterinburg, Russian Federation
Tools used
software used for drawing, modeling, rendering, postproduction and photography - Autodesk 3ds Max, Corona Render, AutoCAD
Principal architect
Valentina Ageikina
Design team
Valentina Ageikina
Visualization
Valentina Ageikina Studio Visualizer
Status
Implementation Phase
Typology
Residential › Apartment

