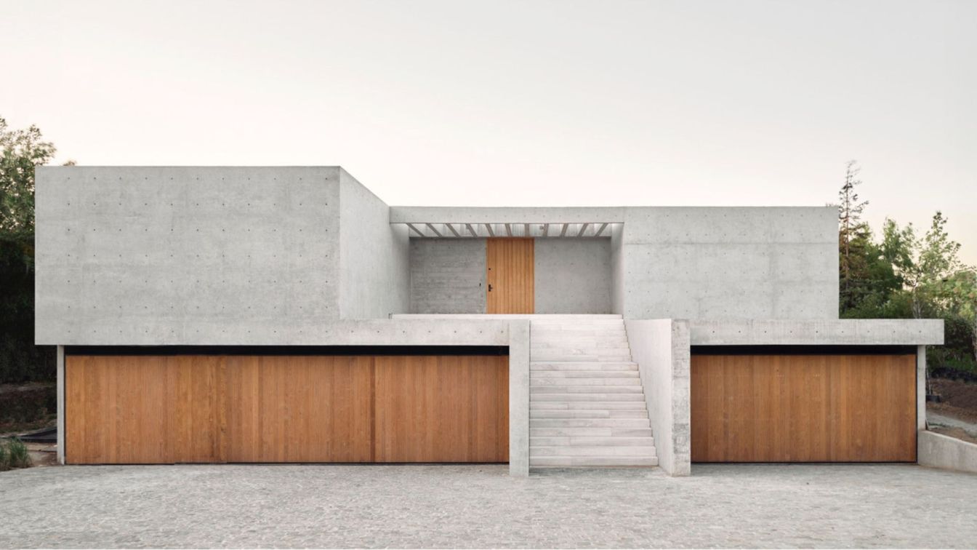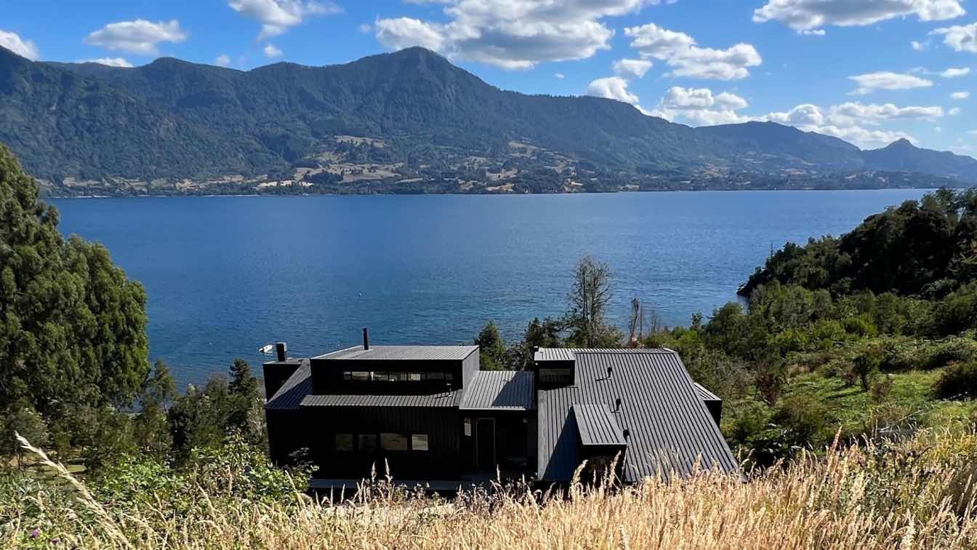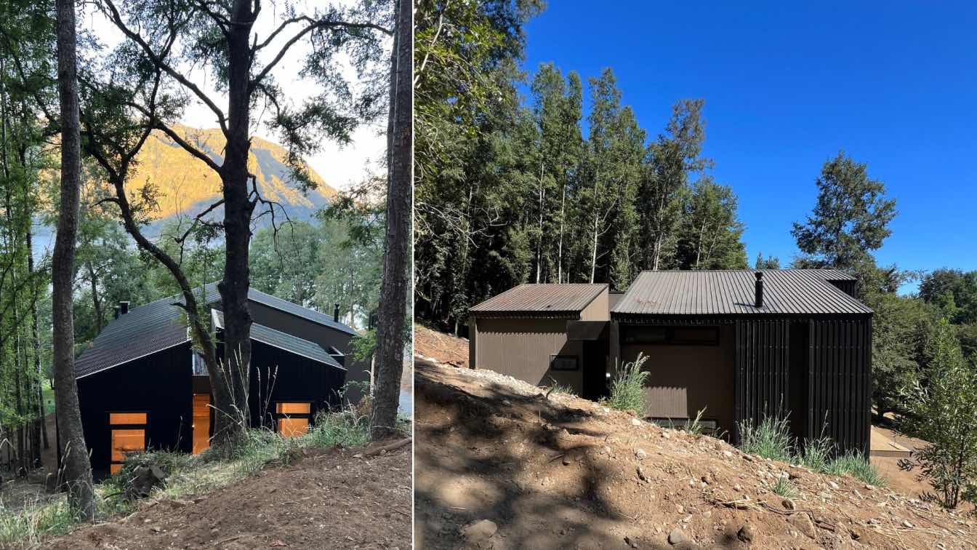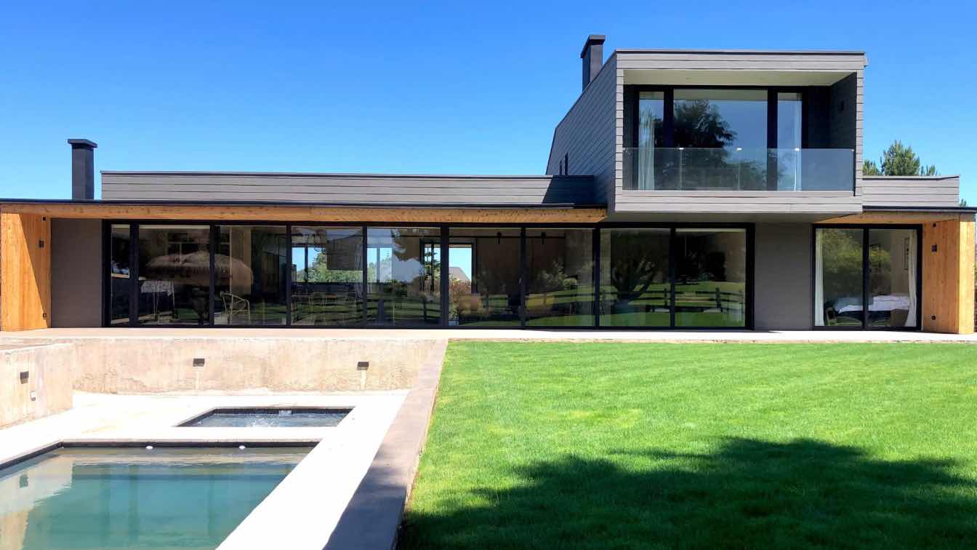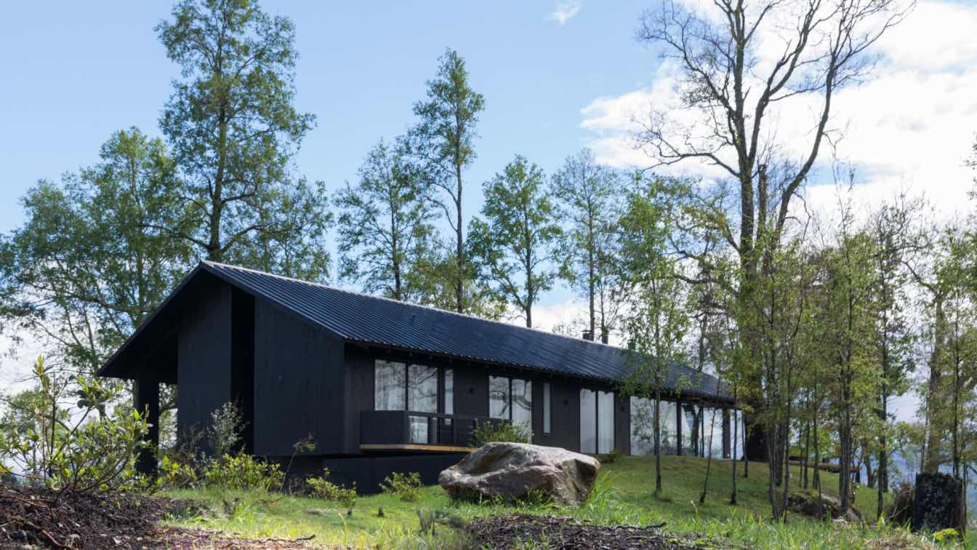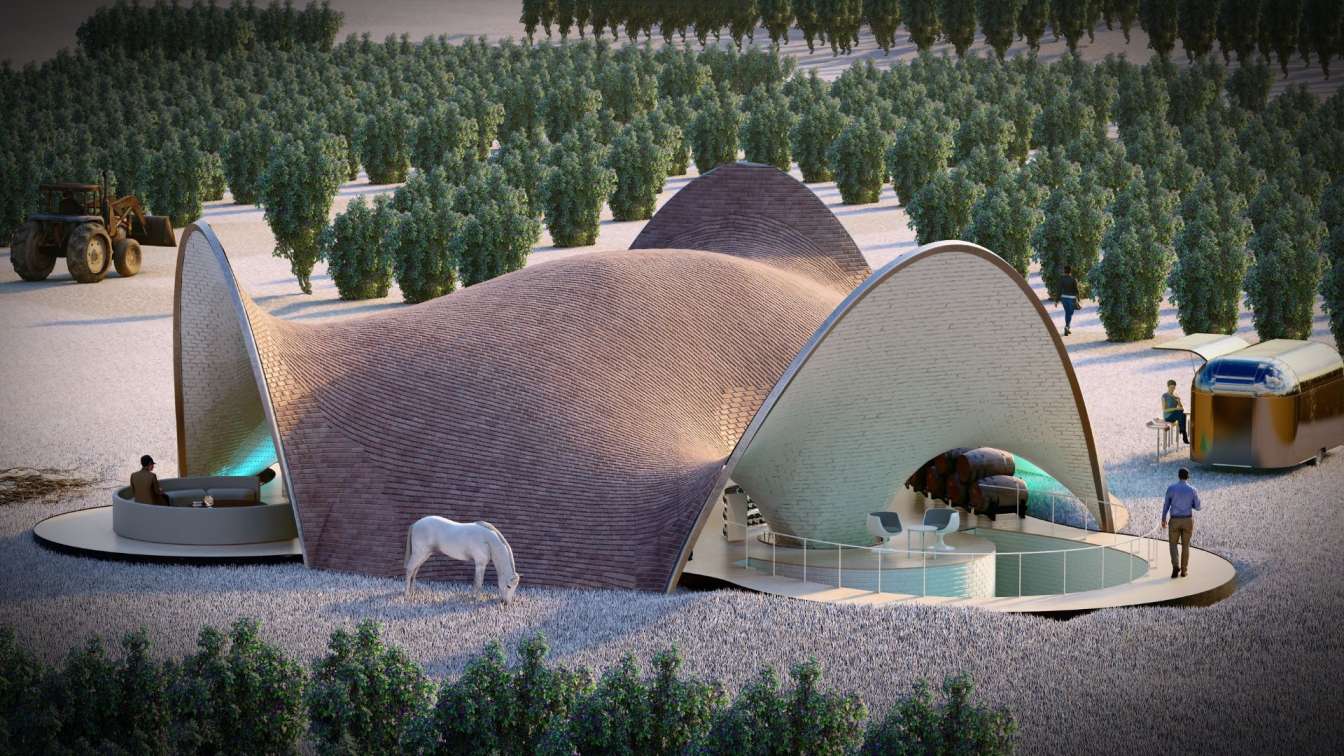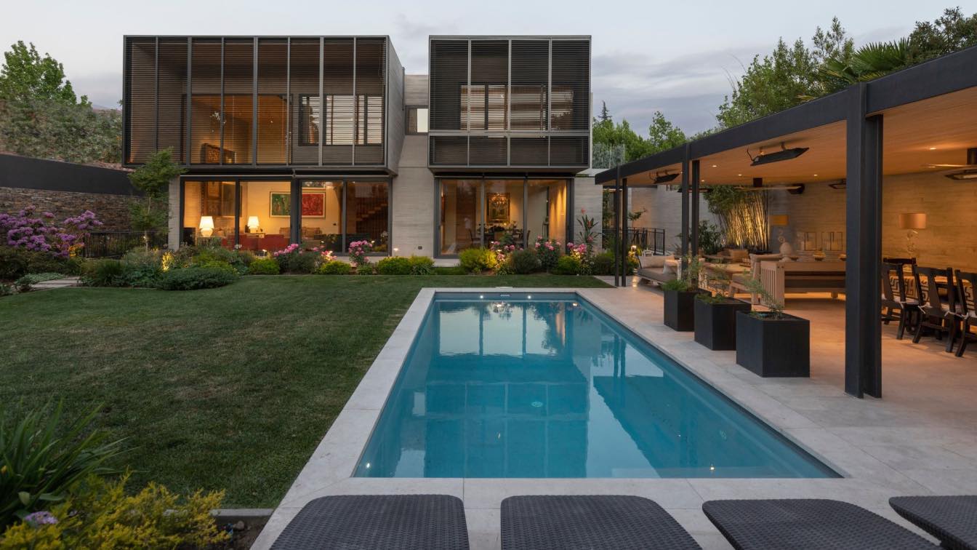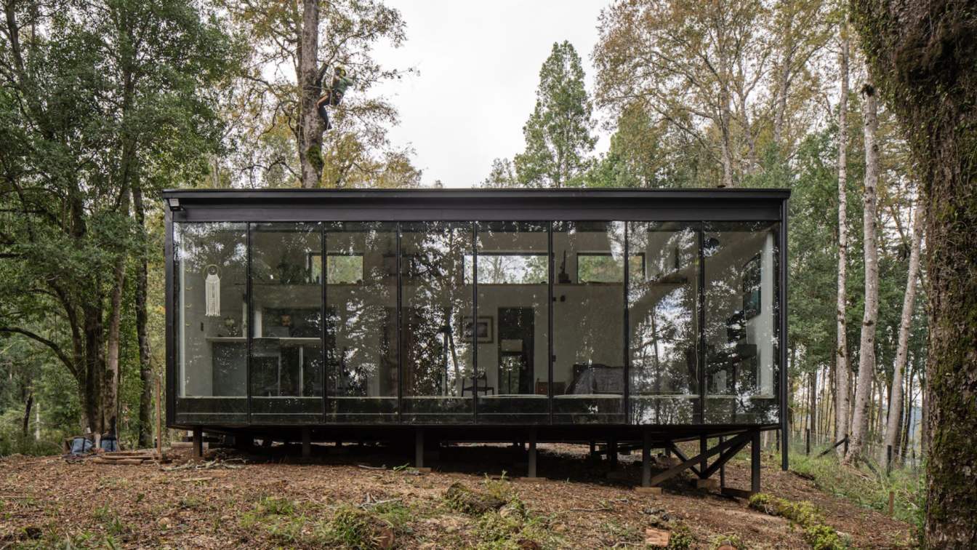The MC House is nestled on a gentle slope within the Chicureo Estate, Santiago, Chile, seamlessly blending with its natural surroundings. Its main access, an ascending staircase, leads to the second floor, where one can enjoy a panoramic view towards the northeast.
Architecture firm
Cristián Romero Valente
Location
Hacienda Chicureo, Región Metropolitana, Chile
Photography
Juan Pablo Calderón
Structural engineer
Alberto Ramírez
Lighting
During Iluminación
Material
Concrete, Wood, Glass, Steel
Typology
Residential › House
In a very hilly terrain, two houses are located between the rural road and the imposing Ranco Lake, in the south of Chile, which, while maintaining independence between them, seek to complement each other and generate a harmonious group between themselves, the environment, and nature. and the Lake.
Project name
Houses in Ranco Lake (Casas Lago Ranco)
Architecture firm
Claro + Westendarp Arquitectos
Location
Ranco Lake, Chile
Photography
Claro + Westendarp Architects
Principal architect
Juan Claro, Andres Westendarp
Design team
Juan Claro, Andres Westendarp, Francisca Plubins
Collaborators
Francisca Plubins
Interior design
Claro + Westendarp
Civil engineer
Oscar Pinot
Structural engineer
Raul Castellanos
Landscape
Teresa Pollarolo
Lighting
Claro + Westendarp
Typology
Residential › House
On a steep plot, in the middle of a forest and with direct access to the wonderful Lake Colico, in the south of Chile, 3 houses are planned with different requirements and shapes, but maintaining a similar concept and materiality, to achieve harmony between them and with the nature that surrounds them.
Project name
House 2 - Lake Colico (Casa 2 - Lago Colico)
Architecture firm
Claro + Westendrap Architects
Location
Lake Colico, Chile
Photography
Claro + Westendrap Architects
Principal architect
Juan Claro, Andres Westendarp
Design team
Juan Claro, Andres Westendarp, Francisca Plubins
Collaborators
Francisca Plubins
Interior design
Claro + Westendrap Architects
Civil engineer
Raul Castellanos
Structural engineer
Raul Castellanos
Construction
Wooden Structure, Metal Reinforcements
Material
Coverings In Smart Panel, Instapanel, Wood
Typology
Residential › House
The challenge is to design a beach house where the geographical and climatic characteristics of the area are treated in such a way that they generate a contribution to the project both in the way of treating the wind, as well as the sun and shadows for the location of the house, terraces, the pool and the rest of the outdoor spaces.
Project name
CS House Brisas de Santo Domingo
Architecture firm
Claro + Westendarp Arquitectos
Location
Brisas de Santo Domingo, Chile
Principal architect
Juan Claro
Design team
Claro, Andres Westendarp, Francisca Plubbins
Interior design
Claro, Andres Westendarp, Francisca Plubbins
Civil engineer
Raul Castellanos
Structural engineer
Raul Castellanos
Lighting
Claro + Westendarp
Supervision
Claro + Westendarp
Typology
Residential › House
With simple volumetry and with the challenge of adapting to a terrain with a lot of potential for views and an imposing oak forest, the work arises that is located perpendicular to the lake, on a hill, in order to obtain views framed by the trees, the which, in turn, act as a shelter for the inhabitants and users of the house.
Project name
Calafquen Lake House CS
Architecture firm
Claro + Westendarp Arquitectos
Location
Calafquen Lake, Panguipulli, Chile
Photography
Francisco Boetsch
Principal architect
Juan Claro
Design team
Juan Claro, Andres Westendarp
Collaborators
Francisco Boetsch
Interior design
Juan Claro, Andres Westendarp
Civil engineer
Gonzalo Concha
Structural engineer
Gonzalo Concha
Landscape
Claro + Westendarp
Lighting
Claro + Westendarp
Supervision
Juan Claro, Andres Westendarp
Typology
Residential › House
The development design of this winery is based on geometric optimization with catenary methods for the calculation of the bricks vault crating a space without borders between the interior and exterior to enjoy the beautiful views of the site, on the ground floor we can find a bar and underground the production cellars, laboratories, bottling spaces...
Project name
Winery Vault
Architecture firm
GAS Architectures
Location
Viu Manet, Chile
Tools used
Rhinoceros 3D, Grasshoper, Adobe After Effects
Principal architect
Germán Sandoval
Design team
Kesia Devallentier, Germán Sandoval
Collaborators
Interior Design: Kesia Devallentier
Visualization
GAS Architectures
In an established neighborhood it is not easy to find an empty terrain. The clients of this project had been looking for a site that would allow them to develop their home in this residential area for quite some time. The terrain they found was perfectly suited to the location, although it was smaller than what they needed for the ideal program the...
Project name
La Loica House
Architecture firm
elton_léniz arquitectos
Location
Lo Barnechea, Región Metropolitana, Chile
Photography
Marcos Mendizabal
Principal architect
Mirene Elton, Mauricio Léniz
Design team
Scarlett Greco, Javiera Loayza
Material
Concrete, Steel, Glass
Typology
Residential › House
The project is located in the northern sector of the commune of Valdivia, Los Rios Region (Chile), immersed in an evergreen vegetation that together with a strong rainy climate characterizes the so-called Valdivian Rainforest. The commission originally consisted of a small shelter of 45 square meters, adjacent to the main house of the property.
Project name
Mezzanina Cabin
Architecture firm
Arce&Westermeier
Photography
Nicolas Saieh
Principal architect
Felipe Arce
Design team
Felipe Westermeier
Collaborators
Daniela Alvarado
Civil engineer
7d ingenieria
Structural engineer
7d ingenieria
Typology
Residential › House, Shelter

