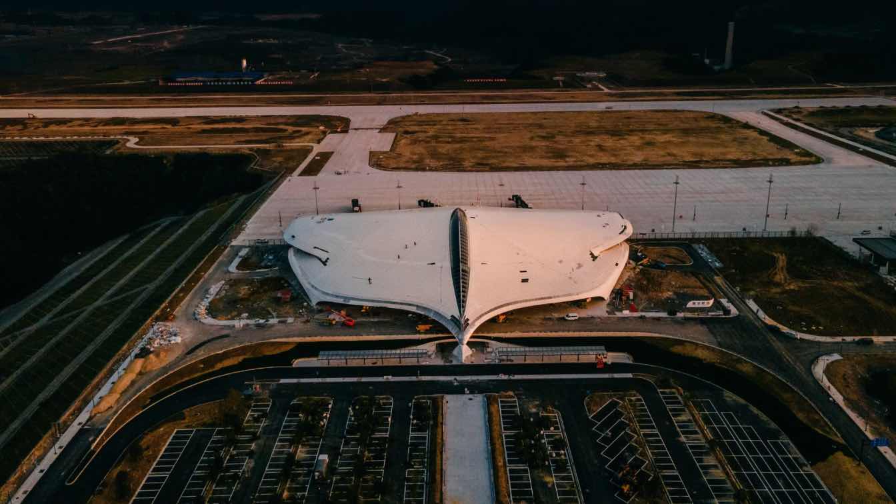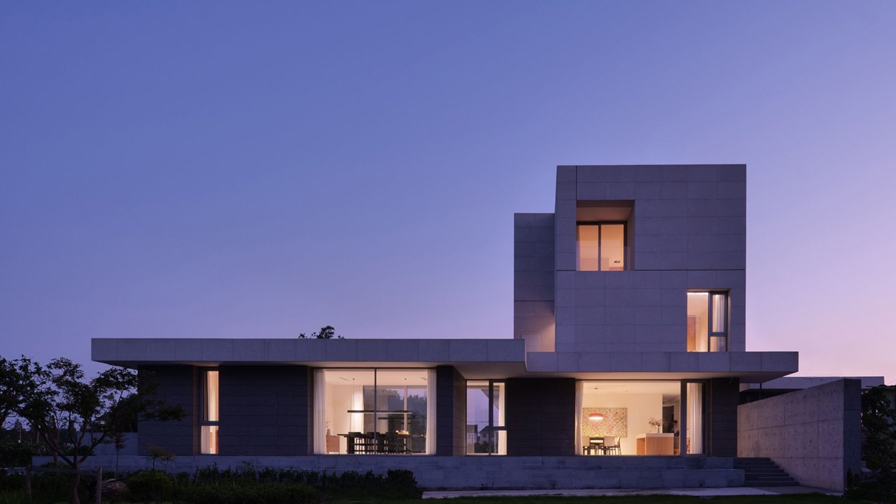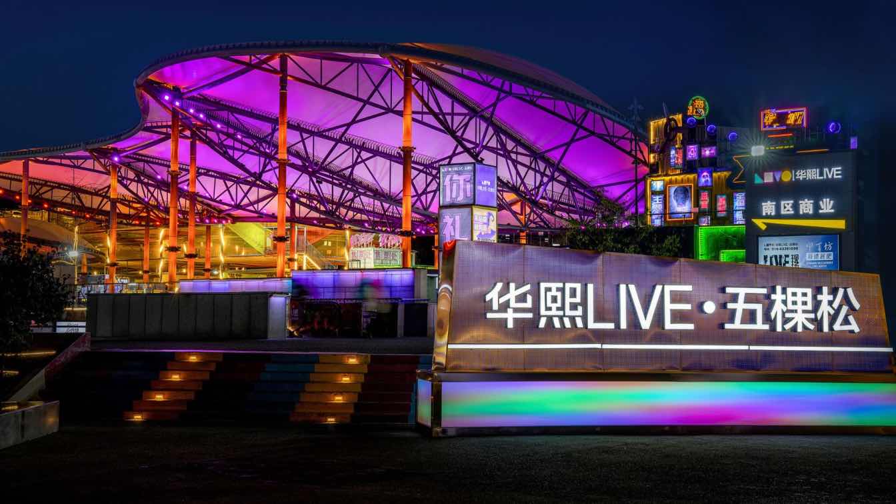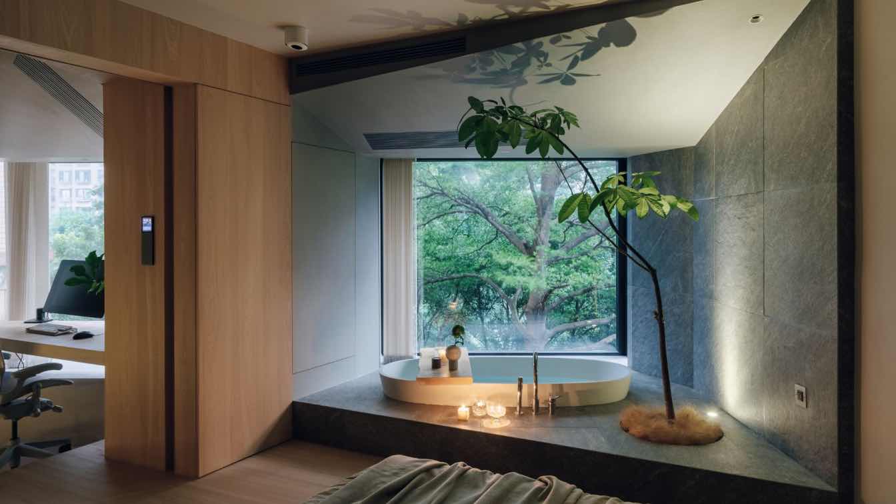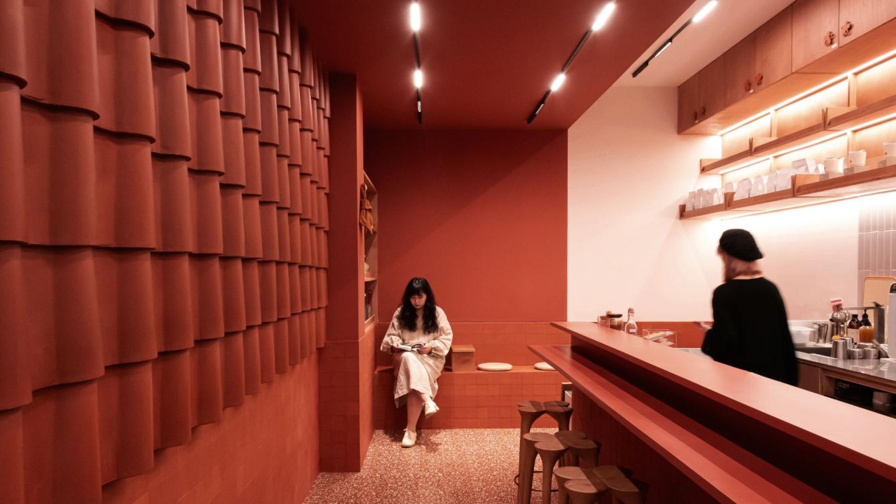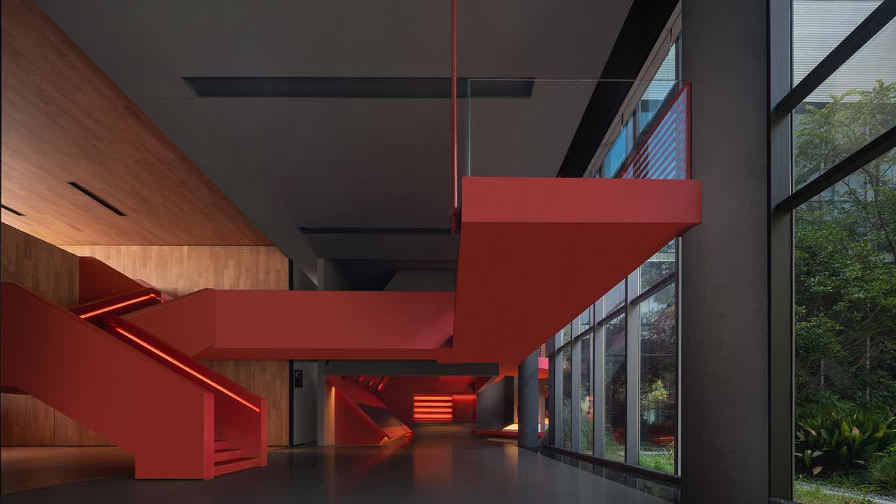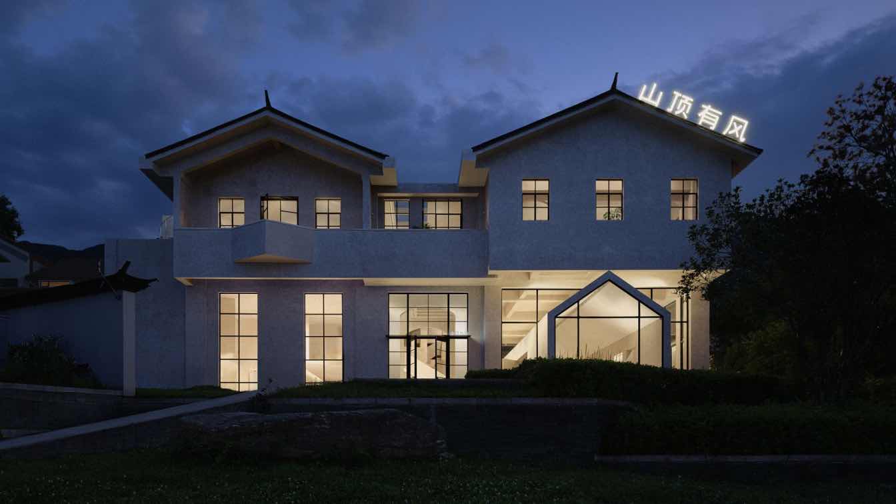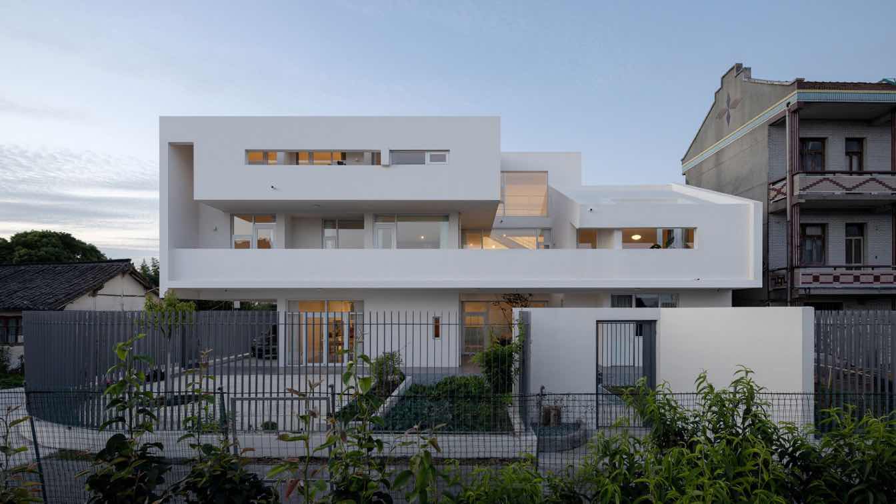MAD Architects is pleased to share the latest construction progress of Lishui (LIJ) Airport, is nearing completion and is set to open by the end of 2024. Located in the foothill valleys of Lishui, China, the airport’s design reflects the city’s identity as a “forest city,” integrating architecture with the surrounding natural landscape.
Project name
Lishui Airport
Architecture firm
MAD Architects
Photography
JK Wang, Liu Yongwei, Hello Lishui, MAD Architects. Video: JK Wang
Principal architect
MA Yansong, DANG Qun, Yosuke Hayano
Design team
SUN Shouquan, ZHANG Xiaomei, LEI Lei, YANG Xuebin, SUN Mingze, YIN Jianfeng, Punnin Sukkasem, ZHU Yuhao, ZHANG Yaohui, Alan Rodríguez Carrillo, Pittayapa Suriyapee, WANG Xinyi
Collaborators
Associate Partners in Charge: LIU Huiying, Kin Li. Executive Architects: CAAC NEW ERA AIRPORT DESIGN INSTITUTE COMPANY LIMITED. Façade Consultant: RFR Shanghai
Interior design
Shanghai Xian Dai Architectural Decoration & Landscape Design Research Institute CO., Ltd.
Landscape
Z’scape Landscape Planning and Design
Lighting
Shanghai Xian Dai Architectural Decoration & Landscape Design Research Institute CO., Ltd.
Client
Lishui Airport Construction Headquarters
Status
Under Construction
Typology
Transportation › Airport
Mr. Zhang, an alumnus of Tongji University, holds a deep passion for architecture and a vision to reimagine rural architecture in his hometown. Located in Jinshan, on the outskirts of Shanghai, his village's buildings features a monotonous, outdated style.
Project name
Jun Meng, Shanghai
Architecture firm
LQS Architects
Principal architect
Lu Qishui, Ma Qing
Design team
Sun Yiqun, Lu Qiyue, Zhang Shijie, Li Guobin, Xie Shuteng, Zhang Chen
Completion year
June 2024
Typology
Residential › House
Beijing Bloomage WanWu Design: Located in the Wukesong commercial district of Beijing, BloomageLIVE-Wukesong positions itself with vibrancy, live experiences, and engagement, aiming to create a five-hour fashionable lifestyle circle and an urban vitality interactive experience space for young people.
Project name
BloomageLIVE-Wukesong
Architecture firm
Beijing Bloomage WanWu Design Co.,Ltd
Principal architect
Juanjuan Liu, Wei Chen
Design team
Juanjuan Liu, Wei Chen, Linjing Zhu, Wenya Cui. Design Consultant: Zhipeng Cui (Chief Engineer of Bloomage International)
Collaborators
Project copywriter: Nan Lin. Project planner: Le Brand Strategy Agency
Typology
Commercial Architecture
KINJO DESIGN: The two homeowners—Beemo and Sanfu—are both game developers. Their lives are filled with vibrant, dynamic creativity and an imagination deeply rooted in nature. Their freedom and sensitive perception reflect a state of full trust in the world, like two free spirits, appearing in different cities or boundless, otherworldly dimensions a...
Location
Guangzhou, China
Interior design
KINJO DESIGN
Construction
ZhaoYangYanZao
Typology
Residential › House
On Xiangyang South Road in the French Concession of Shanghai, a variety of coffee shops gather, surrounded by bustling crowds and the rich atmosphere of local markets. ALOHA COFFEE's second store has also chosen to settle here.
Project name
ALOHA Coffee Xiangyang South Road Store
Architecture firm
Atelier IN
Location
No. 269, Xiangyang South Road, Xuhui District, Shanghai, China
Principal architect
Zhouxi Bi, Sen Yan, Dawei Xu, Jinlong Li
Completion year
September 2024
Construction
Shanghai Taoming Decoration Design Co., Ltd.
Typology
Hospitality › Cafe, Coffee Shop
The designer Fang Lei is inspired by the Daoist idea of "Dao giving birth to all things". It's based on a thorough understanding of the project's background and Techstorm's company culture and philosophy.
Project name
Shanghai Techstorm Exhibition Hall
Architecture firm
One House Design
Principal architect
Fang Lei
Design team
Meng Chengpeng, Xu Lei
Typology
Cultural › Exhibition Hall
"Shan Ding You Feng" is a brand under "Mu Shi Photography," specializing in travel photography. With a brand philosophy of "poetic, romantic, and artistic," it creates timeless collections of love, prolonging emotions and memories, and capturing love stories through photography.
Project name
Shan Ding You Feng
Architecture firm
Aurora Design
Location
Dali City, Yunnan Province, China
Photography
Na Xin from INSPACE. Video:WM STUDIO
Principal architect
Yang Xuewan
Collaborators
Rebuilding Space Lab
Interior design
Aurora Design
Tools used
AutoCAD, Autodesk 3ds Max, SketchUp
Construction
Rebuilding Space Lab
Material
Art Paint, Lime Stone
Client
Mu Shi Photography
Typology
Commercial › Photography Art Space
This holiday villa is located in the countryside of Pudong, Shanghai. The proprietor hoped to demolish the old house and to build a new one for the two families when returning from the urban life to the countryside, spending weekends and their holidays with the grandparents.
Project name
Pudong Villa
Architecture firm
Atelier LI
Location
Wanxiang, Pudong, Shanghai, China
Principal architect
Bai LI, Xuan LI
Design team
Bai LI, Xuan LI, Jinhui XIE (structure), Daoguang ZHANG (MEP), Zongliang GU (MEP), Yuchao XU (internship)
Typology
Residential › Villa

