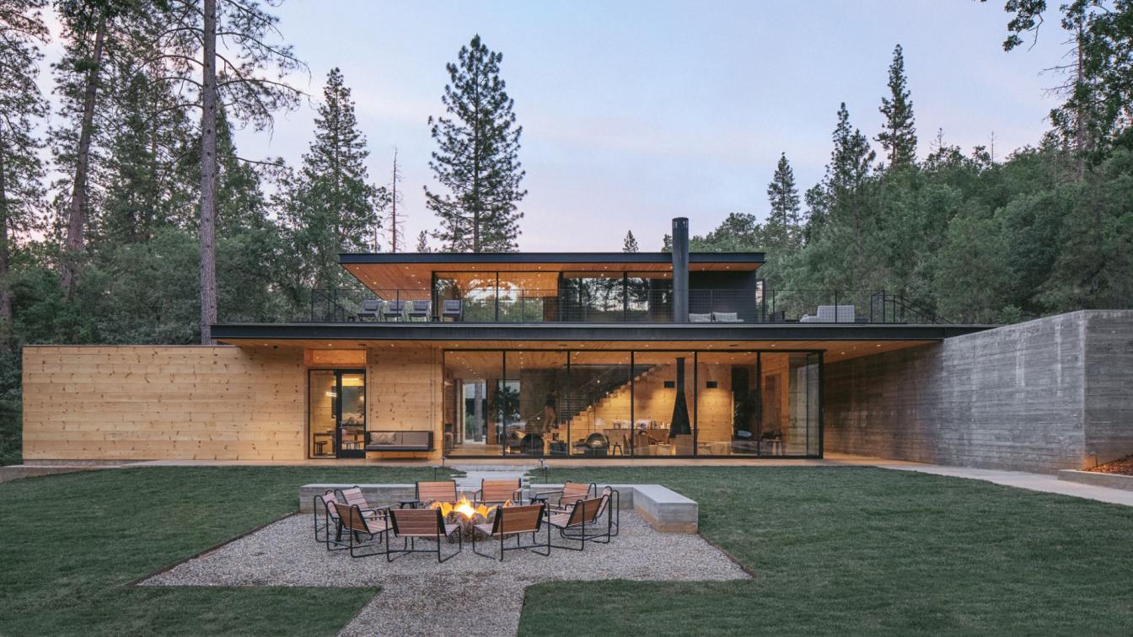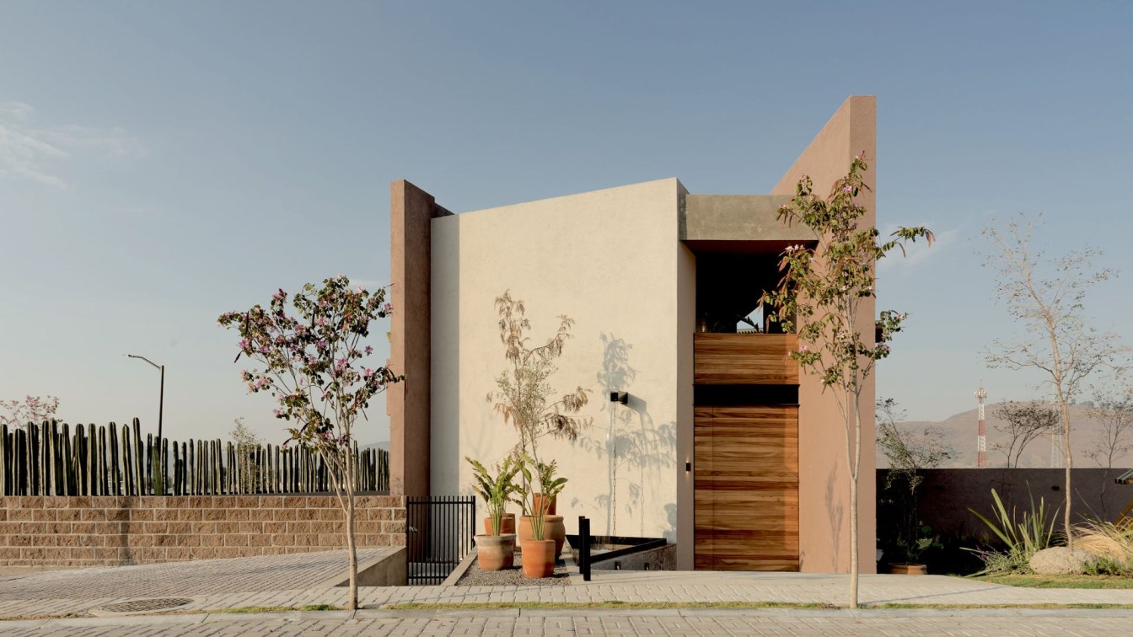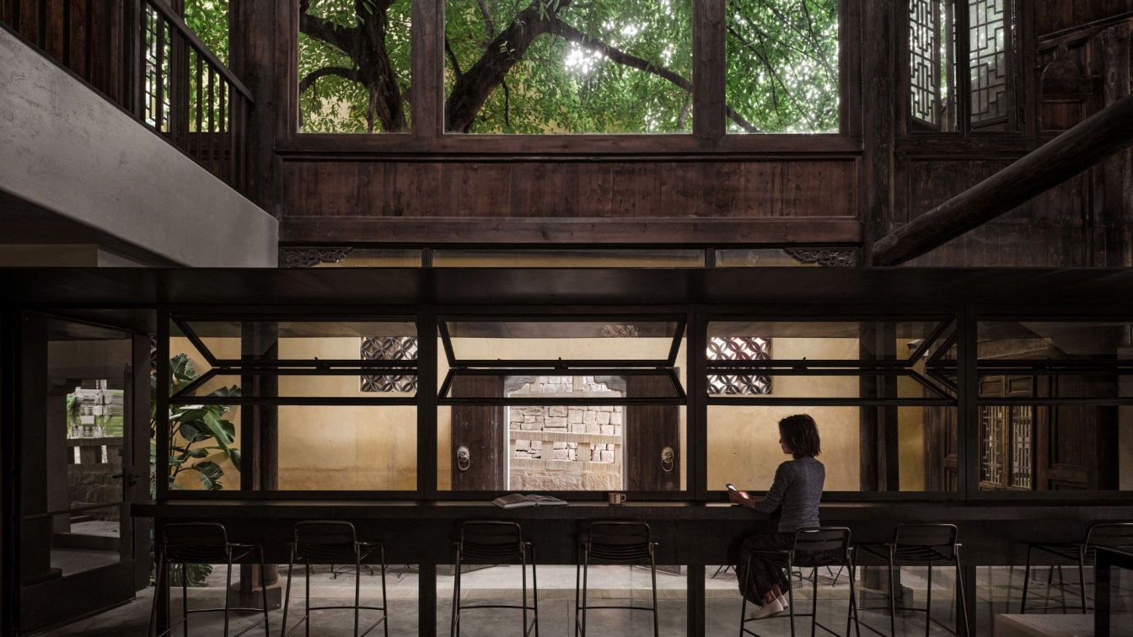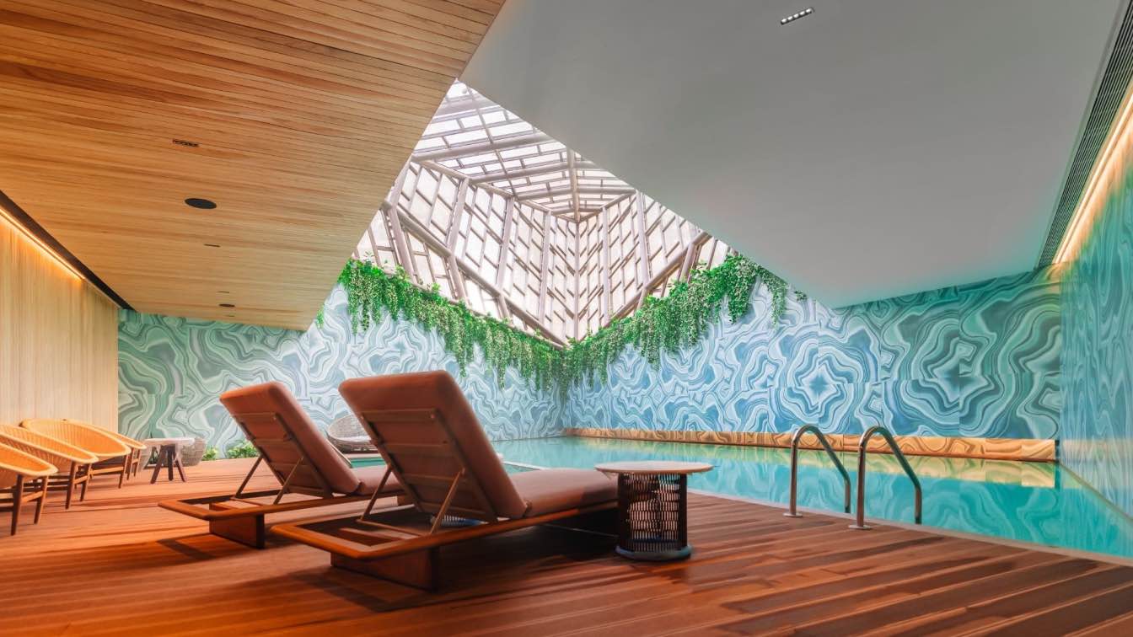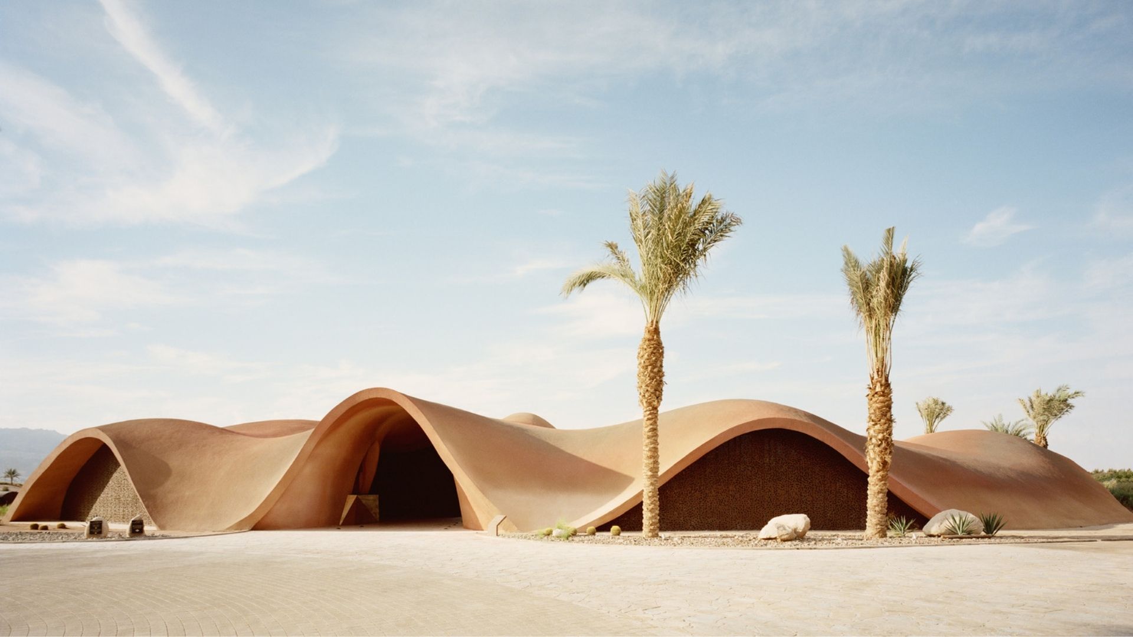Nestled on 35 acres in the Sierra Nevada Mountains, this hospitality venue includes a 4,000-square-foot clubhouse with reception, meeting space, indoor/outdoor lounge areas, and marketplace, as well as grounds containing customized Airstream trailers, luxury tents, and several cabins, and an expansive clubhouse.
Project name
Autocamp Yosemite
Architecture firm
ANACAPA Architecture
Location
Yosemite, California, USA
Photography
Erin Feinblatt
Design team
Dan Weber, Architect. Jessi Finnicum Schwartz, Project Manager. Geoff April, Project Manager. Jose Sanchez, Designer. Saba Zahedi, Designer
Interior design
Geremia Design
Civil engineer
RRM Design Group
Structural engineer
Ashley & Vance Engineering
Environmental & MEP
JMPE Electrical Engineering
Material
Concrete, Wood, Glass, Steel
Typology
Hospitality › Hotel
"Casco Parque Mexico" is a clubhouse for a housing cluster located in one of the most important, and fastest growing residential areas in Puebla. The building was projected with two main objectives: to function as a coexistence and leisure center for inhabitants and visitors of all ages, and serve as archetype for future residences within the clust...
Project name
Casco Parque México
Principal architect
MXTAD
Structural engineer
Grado50
Material
Vitromex & Cesantoni Tiles, Rustic Wall plaster, Arauco Wood Panels
Typology
Hospitality › Clubhouse / Visitor Center
This building consists of Canopée Café and Sihai Club, and stands up and down along the mountainous area, integrating into the "ladder style" traditional mountain blocks in Chongqing. It adjoins Huguang Club and overlooks East Watergate. In Xie Ke's opinion, it is "the only place close to my childhood memory in Chongqing".
Project name
Sales office in Chongqing – Canopée Café and Sihai Club
Architecture firm
Signyan Design
Location
Huguang, Chongqing, China | Canopée
Interior design
Signyan Design
Client
China Airlines City Co.
Typology
Commercial › Office Building, Café, Clubhouse
Lodha, India’s No.1 real estate developer, announces the launch of the final phase of the fully ready and operational clubhouse – The Jewel in Lodha Park.
Oppenheim Architecture: Ayla Golf Academy & Clubhouse takes inspiration from the natural dunescapes and mountains of the surrounding desert as well as the architectural heritage of the ancient Bedouin. The innovative and organic design of the building forms the iconic core of the Ayla Oasis mixed-use resort development.
Project name
Ayla Golf Academy & Clubhouse
Architecture firm
Oppenheim Architecture
Photography
Rory Gardiner, Moh’d Musa, Rasem Kamal
Principal architect
Chad Oppenheim, Beat Huesler
Design team
Oppenheim Architecture
Collaborators
Anthony Cerasoli, Aleksandra Melion, Tom McKeogh, Ana Guedes Lebre, Eugenie Guon, Rasem Kamal, and Darb Architects and Engineers (Local Architect)
Built area
5,800 m². Golfclub Built-up Area: 4,100 m². Golf Academy Built-up Area: 1,200 m². Comfort Stations Built-up Area: 500 m²
Interior design
Oppenheim Architecture
Landscape
Form Landscape Architects
Structural engineer
WMM Engineers AG, Greuter AG (Shotcrete Consultant)
Construction
Modern Tech. Construction (General Contractor), Nino Construction Engineers (Shotcrete Contractor)
Supervision
General Contractor: Modern Tech. Construction
Visualization
MIR (Renderings), Luxigon (Renderings)
Tools used
Autodesk 3ds Max, V-ray, Adobe Photoshop
Material
Concrete (local stone, clay mixture), steel, glass
Client
Ayla Oasis Development Company
Typology
Sport › Sports Center

