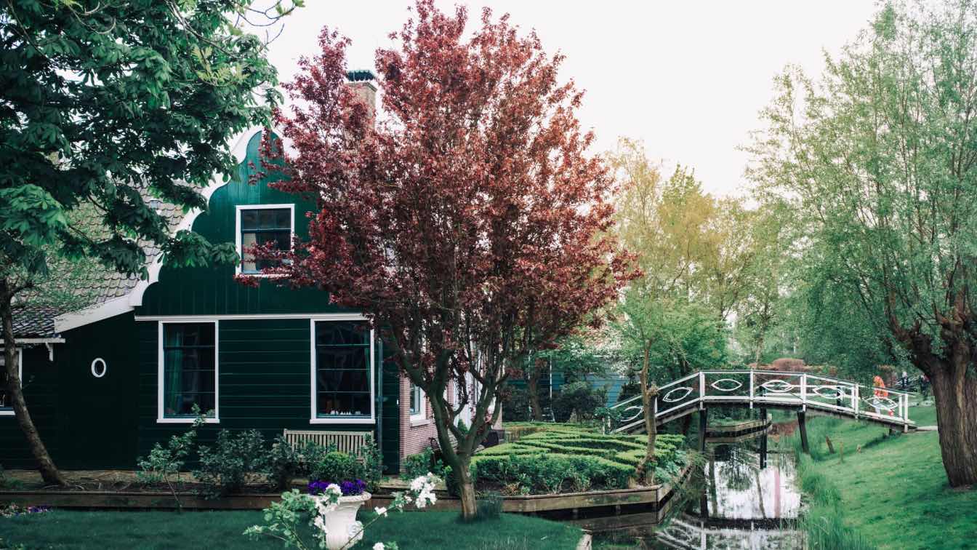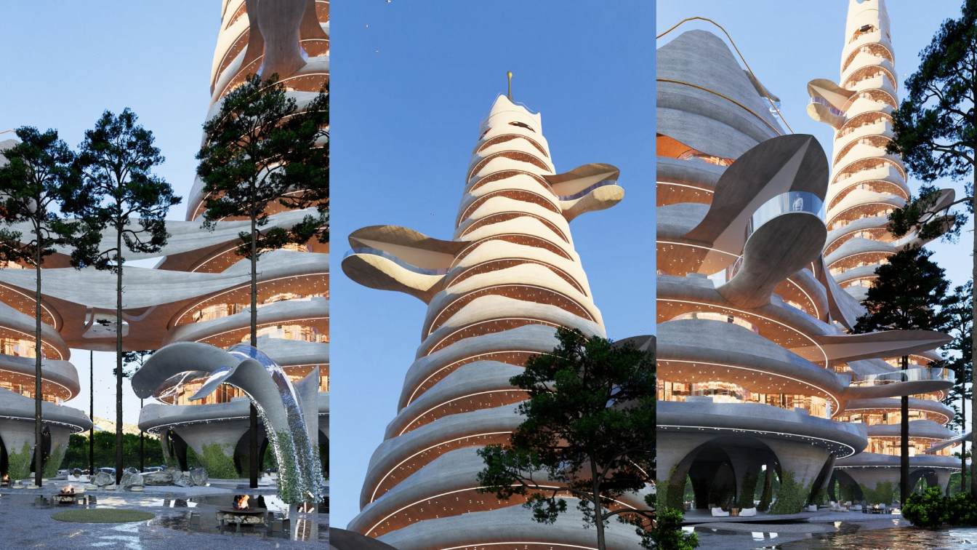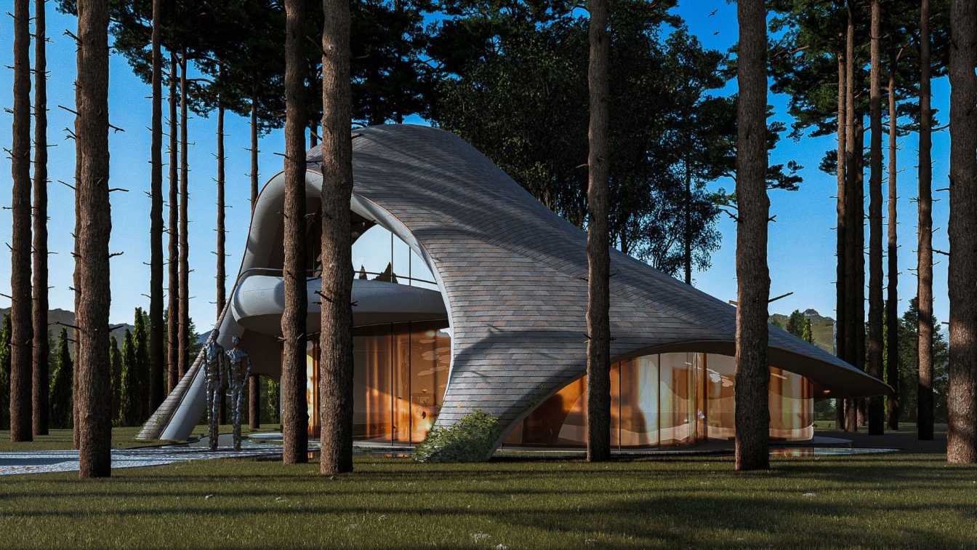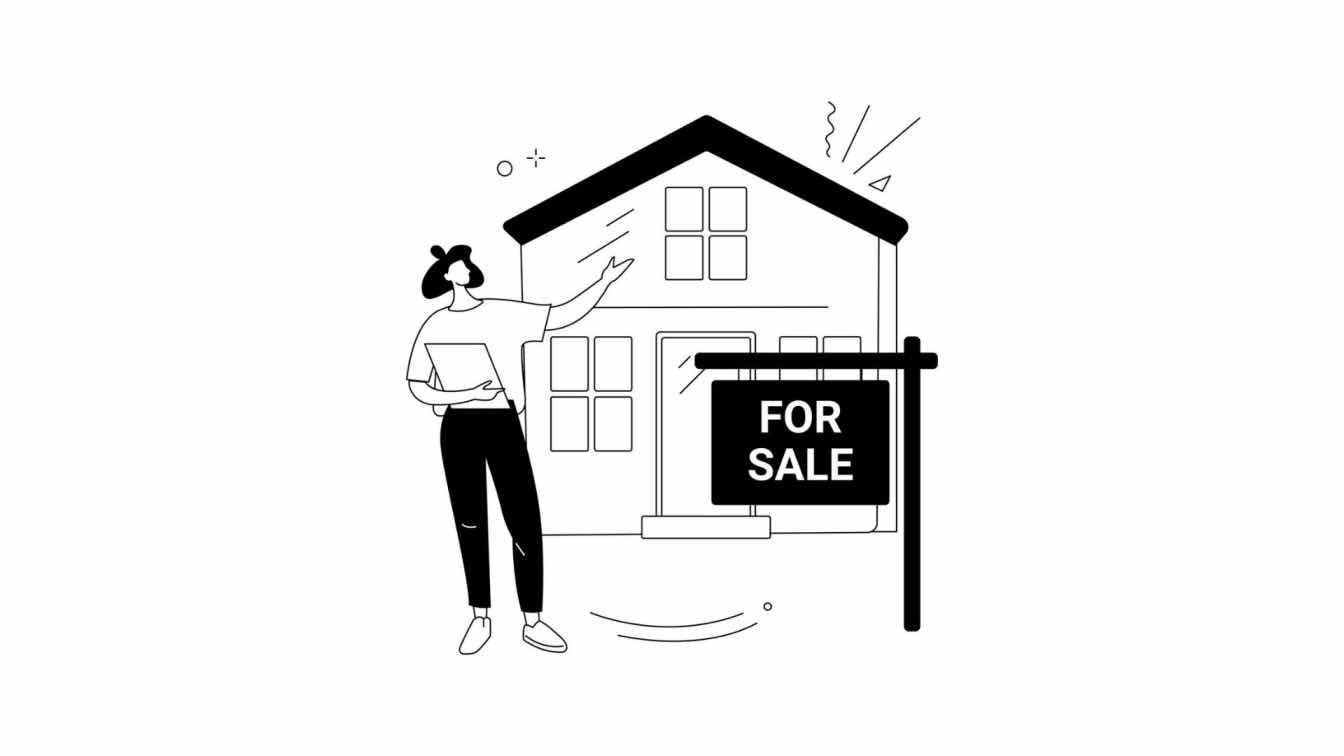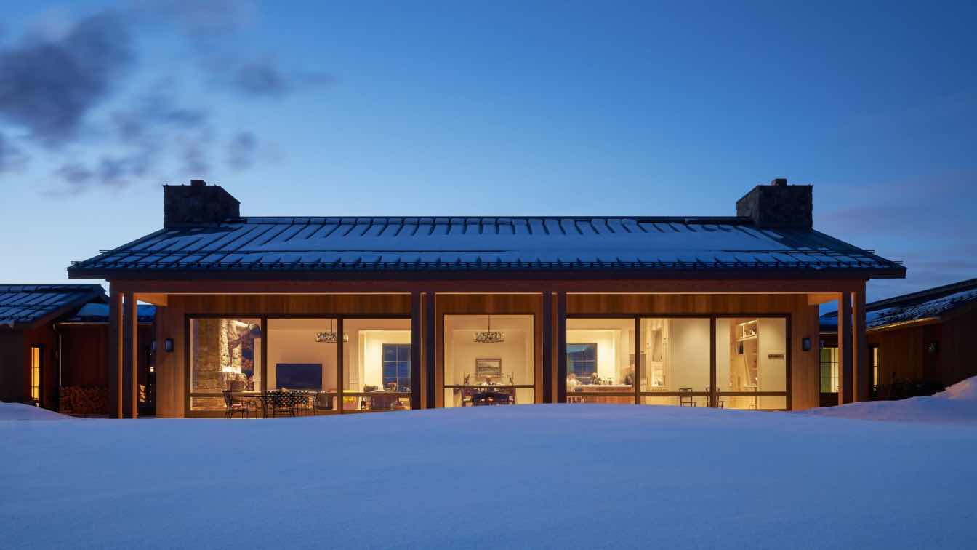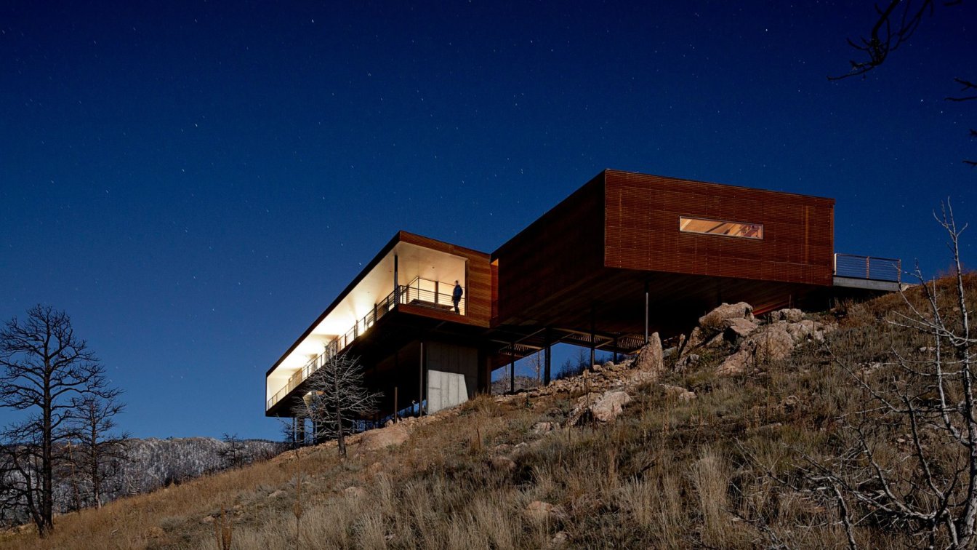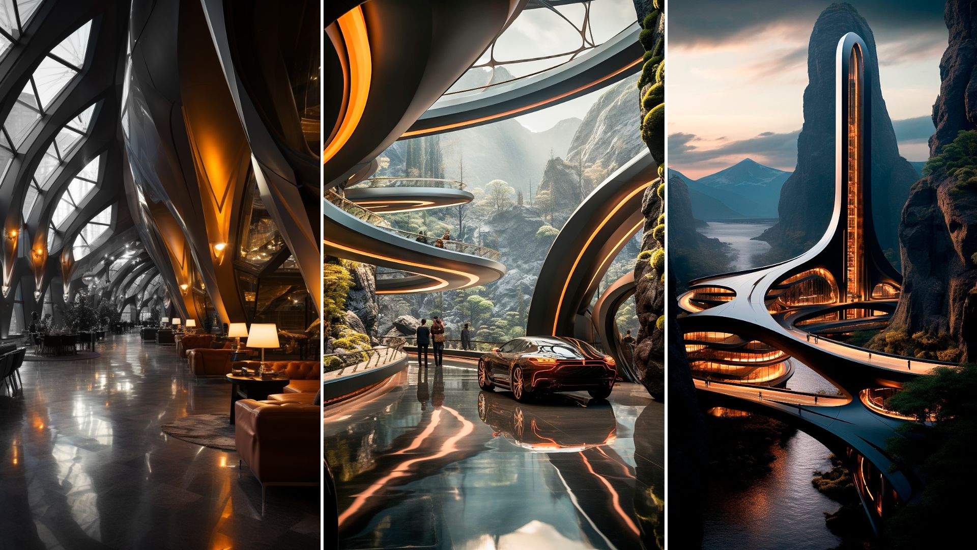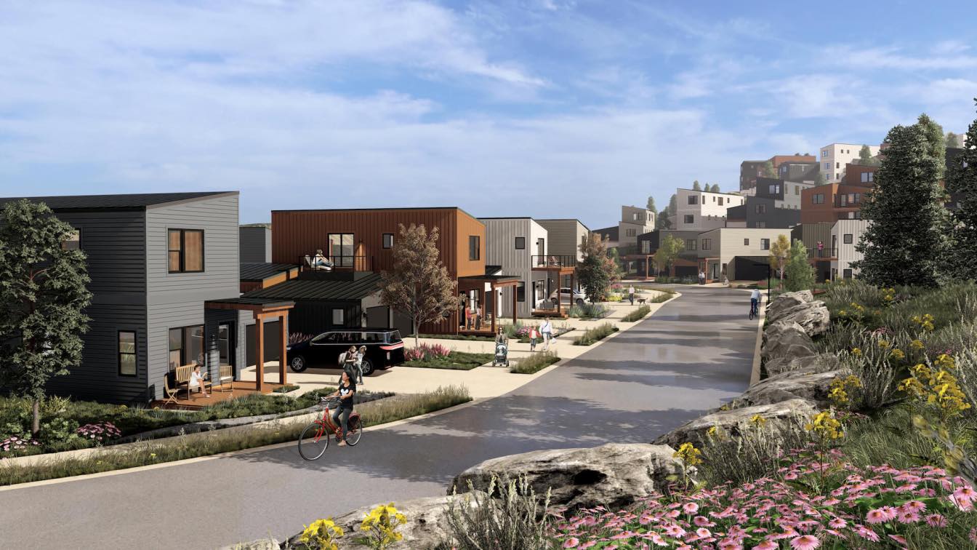A yard can be a lovely escape from the routines of everyday life. We all understand the health benefits of spending more time outdoors, such as vitamin D production in the skin, exercise, and unfiltered air in your lungs. But what if your yard has no appeal?
Written by
Liliana Alvarez
"Dance of Souls Tower" designed by Veliz Arquitecto, is an innovative building composed of two towers that harmoniously intertwine. The first tower, with 20 floors, and the second, with 7, merge through an exposed concrete structure, creating organic shapes that connect large terrace-type balconies with individual pools and gardens.
Project name
Dance of Souls Tower
Architecture firm
Veliz Arquitecto
Tools used
SketchUp, Lumion, Adobe Photoshop
Principal architect
Jorge Luis Veliz Quintana
Design team
Jorge Luis Veliz Quintana
Visualization
Veliz Arquitecto
Typology
Residential › Apartments
In the wonderful setting of our architectural story, the rest cabin in the middle of the forest comes to life under the skillful vision of Veliz Arquitecto. This unique work, characterized by an organic form of self-supporting concrete, reflects skill and creativity.
Project name
Forest Goddess Cabin
Architecture firm
Veliz Arquitecto
Tools used
SketchUp, Lumion, Adobe Photoshop
Principal architect
Jorge Luis Veliz Quintana
Design team
Jorge Luis Veliz Quintana
Visualization
Veliz Arquitecto
Typology
Residential › Cabin
Selling your house fast in Denver, Colorado, can seem tough. You want to make good money but also close the deal quickly. In Denver, some smart moves can help you do both. For example, teaming up with a realtor who has a track record of quick sales means they've sold at least six homes last month alone!
On a ranch outside of Steamboat Springs, set amid vast countryside and endless sky, this inviting residence exemplifies thoughtful dialogue of the built and natural environments. Designed for a large family, the home’s sturdy, clean-lined form and its spacious interiors are tailored to the client’s active lifestyle as well as the region’s year-roun...
Architecture firm
Richard Beard Architects
Location
Steamboat Springs, Colorado, USA
Principal architect
Richard Beard, Matt Evans
Landscape
Design Workshop
Material
Wood, Stone, Metal, Glass
Typology
Residential › House
Located at 7,300 feet, high above the city of Boulder, Colorado, the Sunshine Canyon Residence accentuates its dramatic site by juxtaposing a simple form with the steep contours of a landscape scarred by wildfire. The house floats above the harsh terrain to provide spectacular views of Sunshine Canyon to the south, Sugarloaf Mountain to the west, a...
Project name
Sunshine Canyon Residence
Architecture firm
Hacker Architects
Location
Boulder, Colorado, USA
Photography
Jeremy Bittermann
Principal architect
Hacker Architects
Design team
Corey Martin, Design Principal. Scott Mannhard, Project Manager. Alexander Lungershausen. Amanda Petretti
Collaborators
Sustainable Design Consultant: Populus Sustainable Design
Structural engineer
Ascent Group
Construction
Cornerstone Homes
Typology
Residential › House
Welcome to the Museum of The Future, an architectural wonder nestled amidst the rugged beauty of Black Canyon of the Gunnison National Park in Colorado, USA. This futuristic masterpiece, seemingly born from the very rocks it stands upon, is a testament to the incredible fusion of innovative design and the untamed majesty of nature.
Project name
Black Museum of The Future
Location
Black Canyon of the Gunnison National Park in Colorado, USA
Tools used
Midjourney AI, Adobe Photoshop
Principal architect
Delnia Yousefi
Design team
Studio Lasifa Architect
Visualization
Delnia Yousefi
Typology
Cultural Architecture > Museum
Middle-Income Housing Community Breaks Ground in Colorado’s Vail Valley. Seeking an attainable residential-community solution on a rustic parcel near prominent Colorado ski resorts, developer Peritus Ventures teamed with design firm McIntosh Poris Architects to research viable options for workforce housing.
Photography
McIntosh Poris Architects

