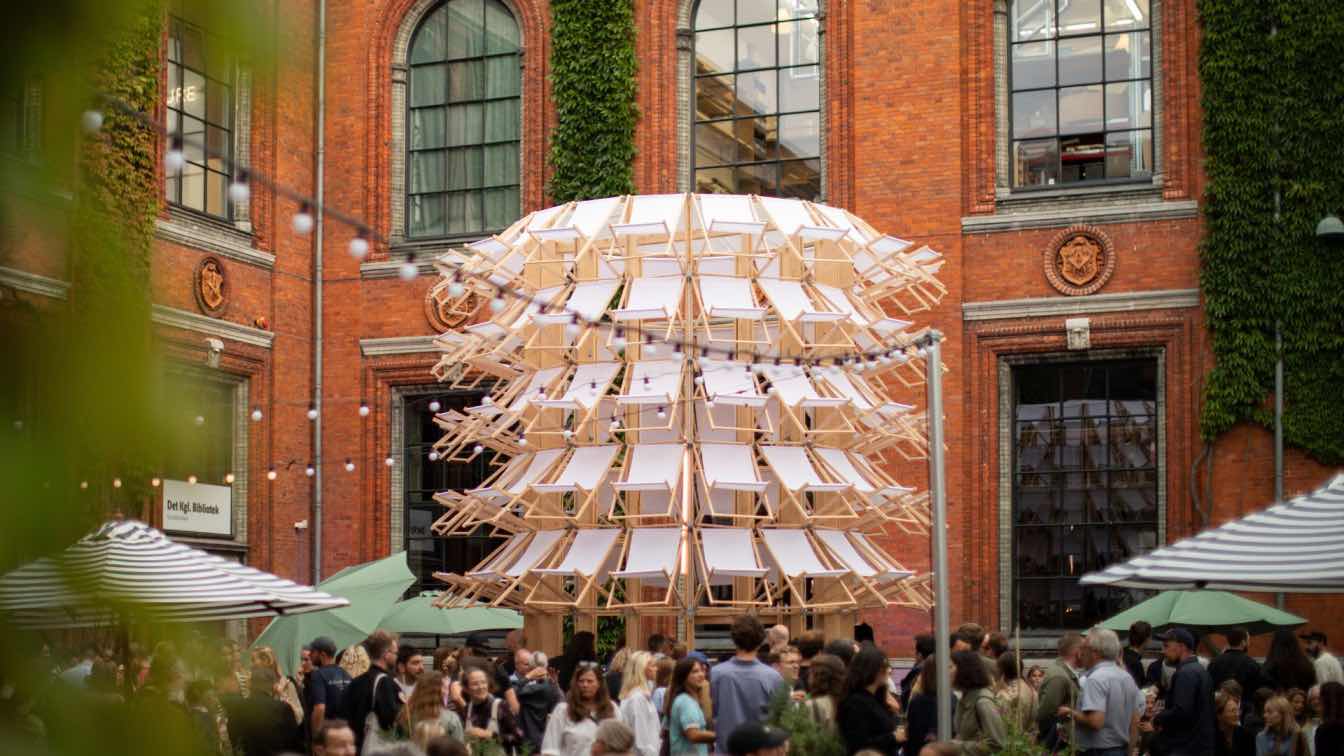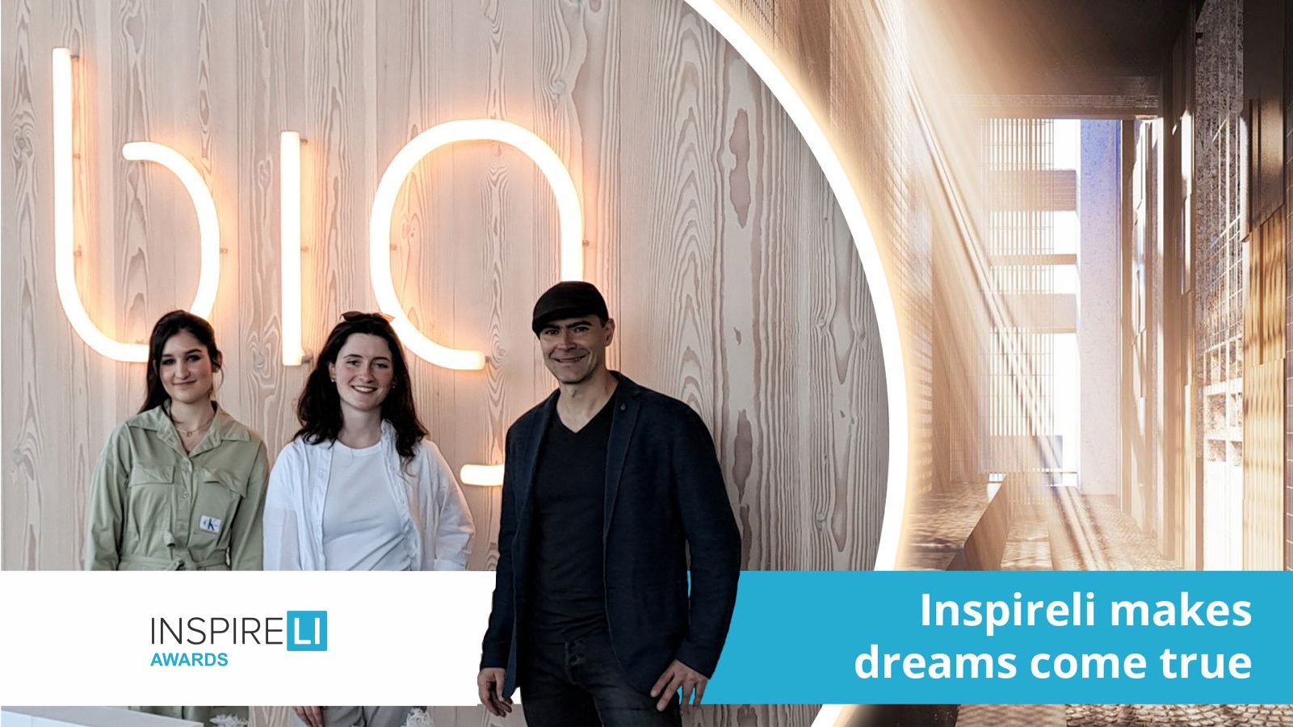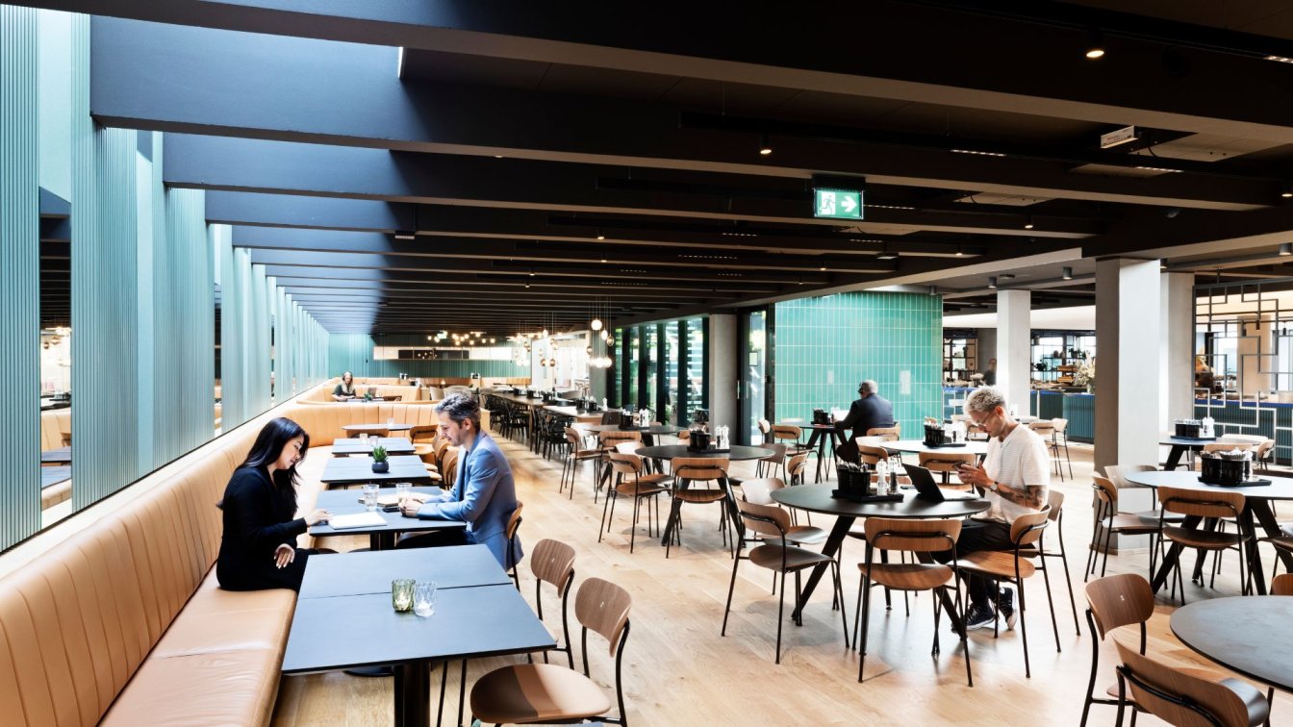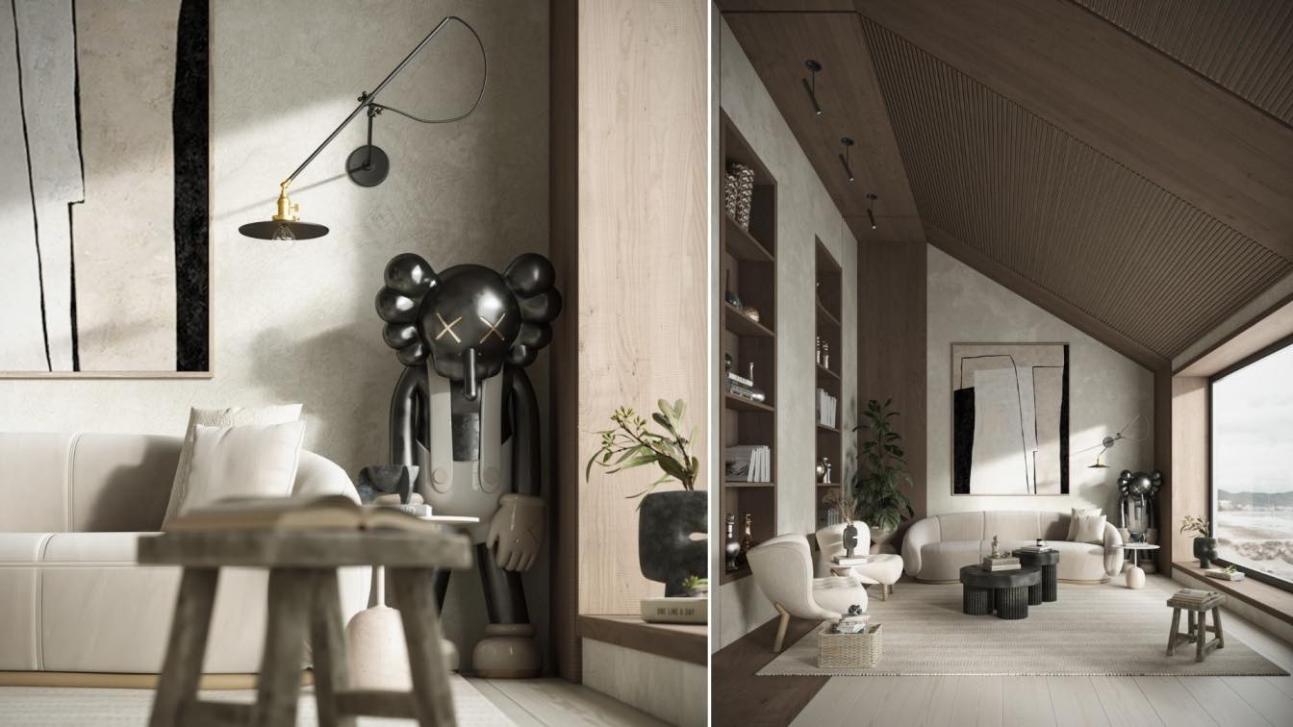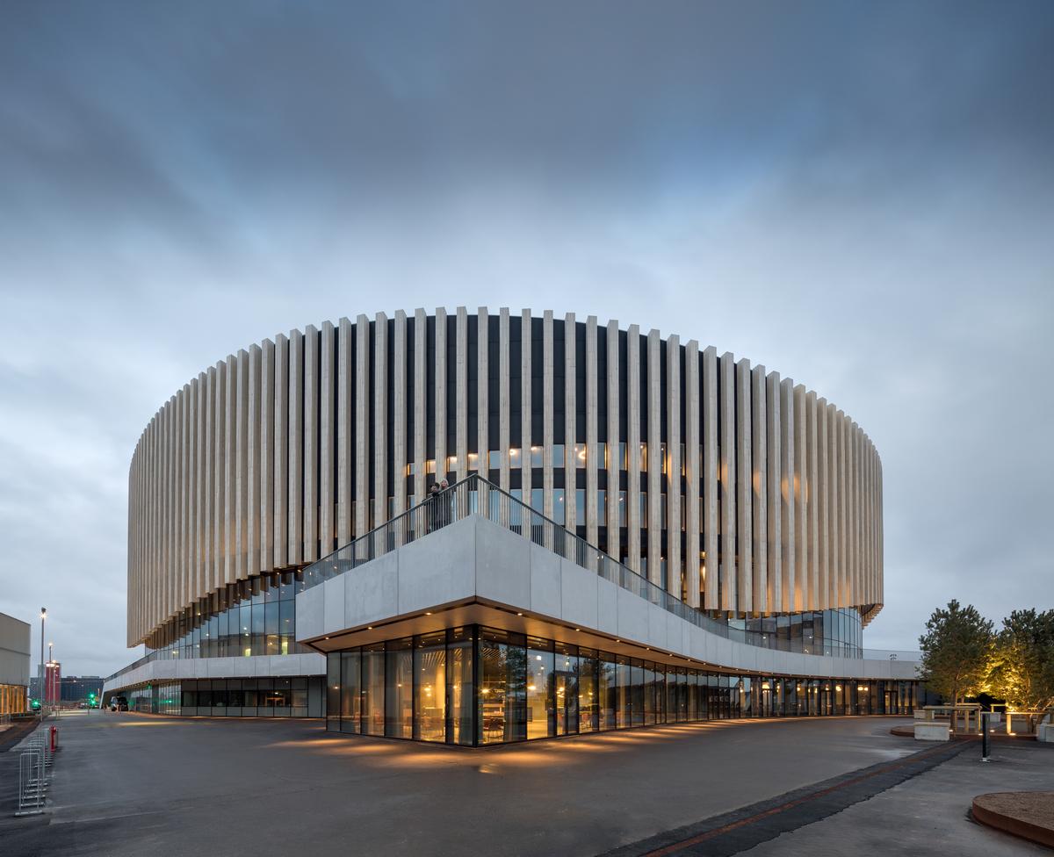PETAL is a playful kinetic structure, assembled from simple deck chairs in a cylindrical arrangement, that mirrors the changing appearance of a flower between day and night. During the day, the structure appears “in full bloom” when the sun loungers are opened up to provide access to a 360 degree bar and seating area. At night, the chairs collapse...
Architecture firm
LASOVSKY JOHANSSON
Location
Design Museum, Copenhagen, Denmark
Photography
Joakim Züger, Astrid Maria Rasmussen, Aleksandre Andghuladze
Principal architect
Hanna Johansson, Juráš Lasovský
Design team
Hanna Johansson, Juráš Lasovský
Civil engineer
Ladislav Oborský
Visualization
LASOVSKY JOHANSSON
Construction
Hanna Johansson, Juráš Lasovský, Ladislav Oborský
Among the notable highlights this year, Adela Moss from Poland emerged victorious in the Interior Design category. Her wish to visit the headquarters of the renowned BIG atelier in Copenhagen was granted, marking a significant milestone in her career.
Written by
Mariana Vahalova
Photography
Inspireli Awards
While creating this unique design for Maersk, PLH Arkitekter's interior design team has drawn upon its extensive expertise in lighting design and created a total of 13 zones, where the contrast between brightness and darkness, indoor and outdoor lighting helps to divide the room into smaller spheres. An intelligent system controls the lighting so t...
Project name
From traditional canteen to multifunctional bistro at Maersk HQ
Architecture firm
PLH Arkitekter
Location
Esplanaden 50, 1098 Copenhagen, Denmark
Photography
Peter Kam, Tomas Bertelsen
Principal architect
Paulette Christophersen, Partner, Interior Designer
Design team
PLH Arkitekter
Collaborators
VITA and Fisch-Thomsen Consulting
Interior design
PLH Arkitekter
Material
Concrete, Wood, Glass, Steel
Client
A.P. Moller - Maersk
Typology
Hospitality › Canteen / bistro
This is a reconstruction project in Denmark. This space has a good view of the beach. Therefore, we removed the previous windows that existed in this space and used large windows for better visibility and view. We tried to use more natural materials such as wood, stone and their combination with metal and glass in this space.
Project name
Cozy Loft 03(Warm and Cozy for Stud)
Architecture firm
Hamidreza Meghrazi
Location
Copenhagen, Denmark
Tools used
Autodesk 3ds Max, V-ray, Adobe Photoshop
Principal architect
Hamidreza Meghrazi
Visualization
Hamidreza Meghrazi
Typology
Residential › House
Royal Arena, a 35.000 square metre venue, has just opened in the middle of a residential area, and is designed by 3XN Architects together with HKS to be a good neighbour.
The bowl and façade resonate with a feeling of warmth and intimacy, while imparting a strong Scandinavian sense of place....
Architecture firm
3XN (Lead Consultant and Design Architect) & HKS (Arena Specialist)
Location
Copenhagen, Denmark
Design team
Kim Herforth Nielsen, Jan Ammundsen, Bo Boje Larsen, Peter Feltendal, Audun Opdal, Maria Tkacova, Jack Renteria, Robin Vind Christiansen, Dennis Carlsson, Andreas Herborg, Anja Pedersen, Bodil Nordstrøm, Christian Harald Hommelhoff Brink, Gry Kjær, Ida Schøning Greisen, Jakob Wojcik, Jan Park Sørensen, Jeanette Hansen, Juras Lasovsky, Laila Fyhn Feldthaus, Mads Mathias Pedersen, Marie Persson, Mikkel Vintersborg, Pernille Ulvig Sangvin, Sang Yeun Lee, Sebastian le Dantec Reinhardt, Simon Hartmann-Petersen, Stine de Bang, Sune Mogensen, Søren Nersting, Tobias Gagner, Torsten Wang, Henrik Rømer Kania
Built area
37 000 m². Height: 35 m. Capacity: 16,000. Seating: 12,500
Structural engineer
Arup, HAMI and ME Engineers
Typology
Multi-purpose Arena for international concerts, culture and sports events

