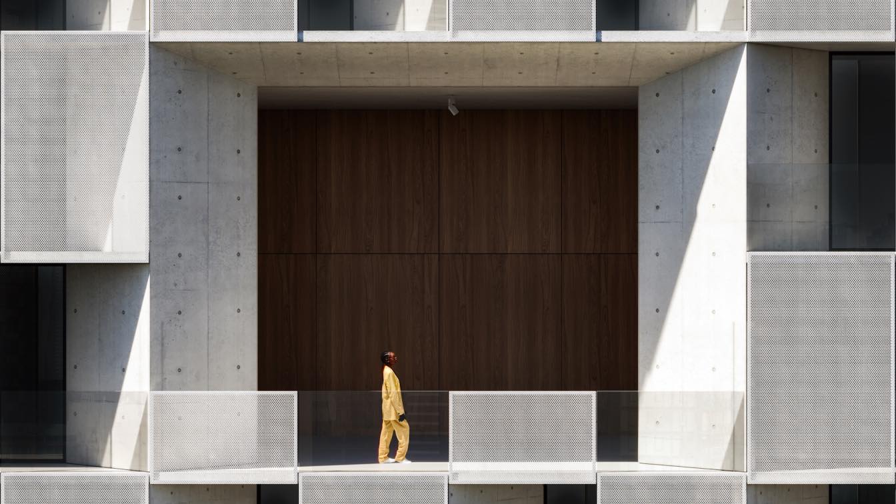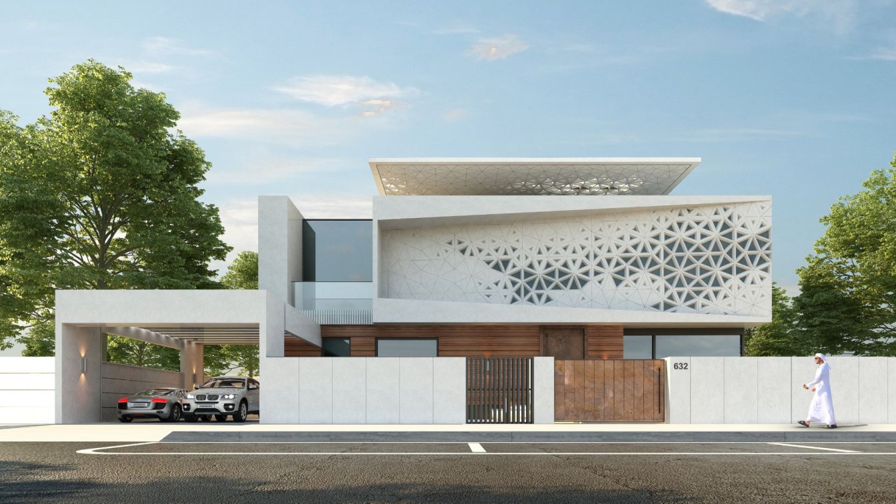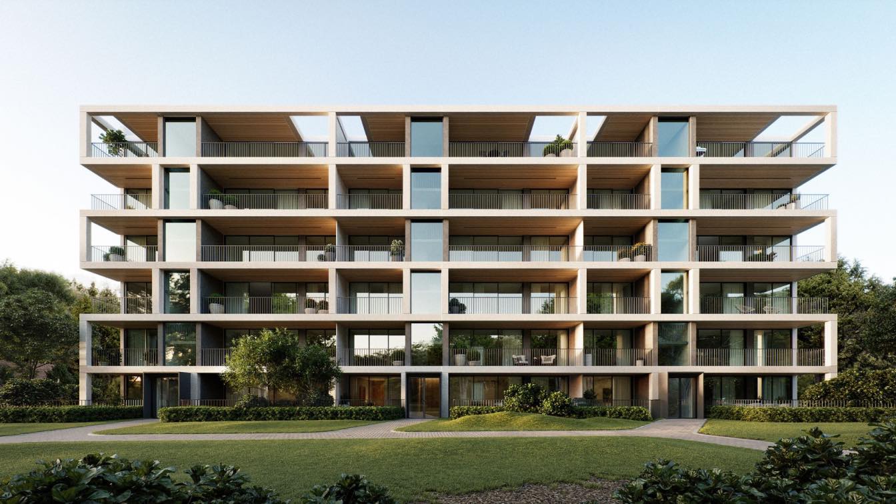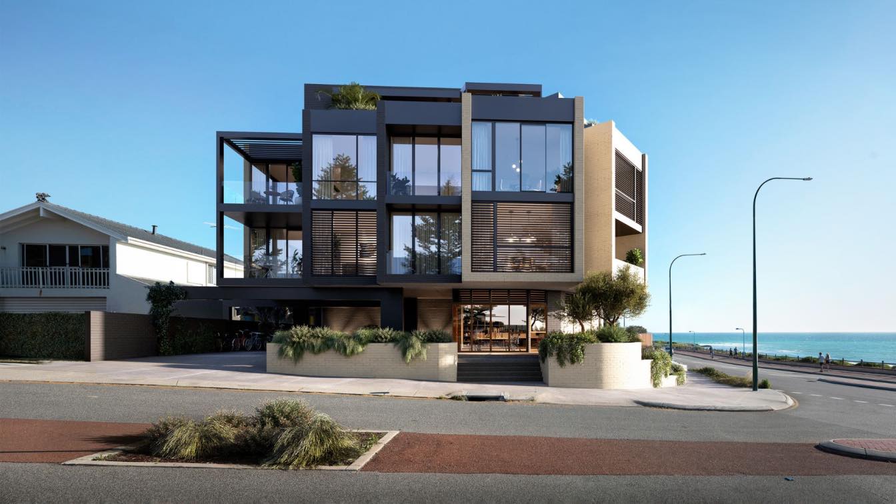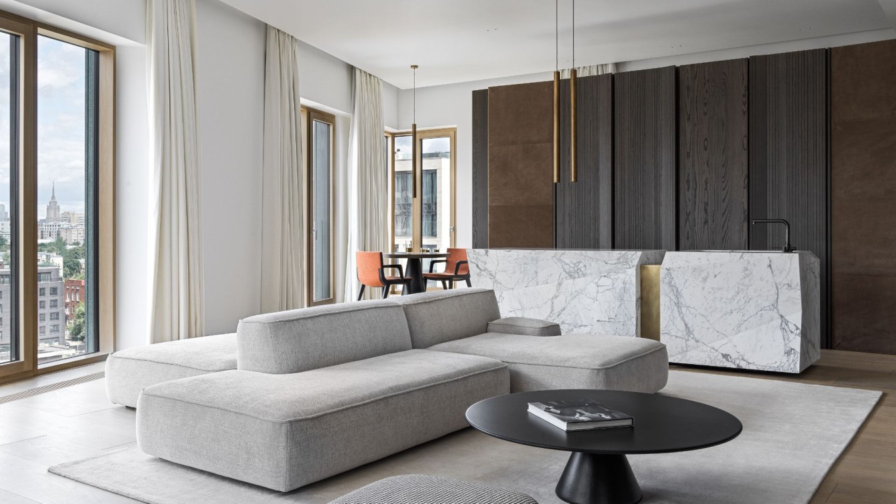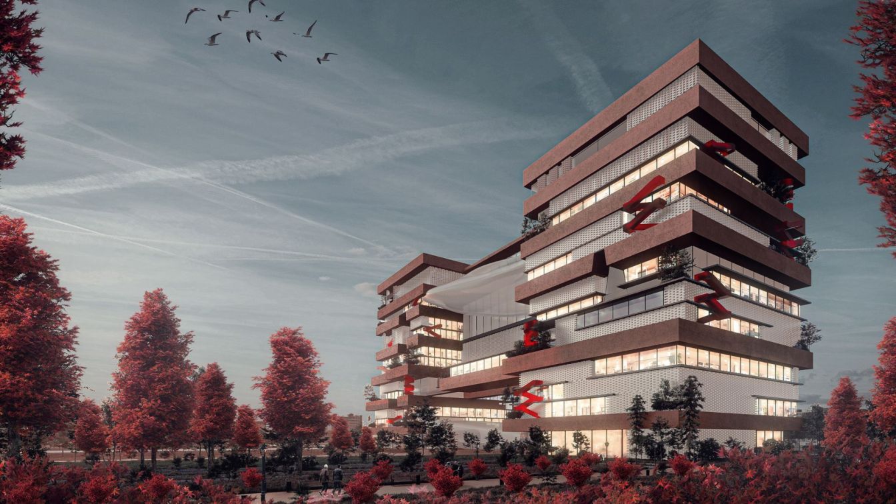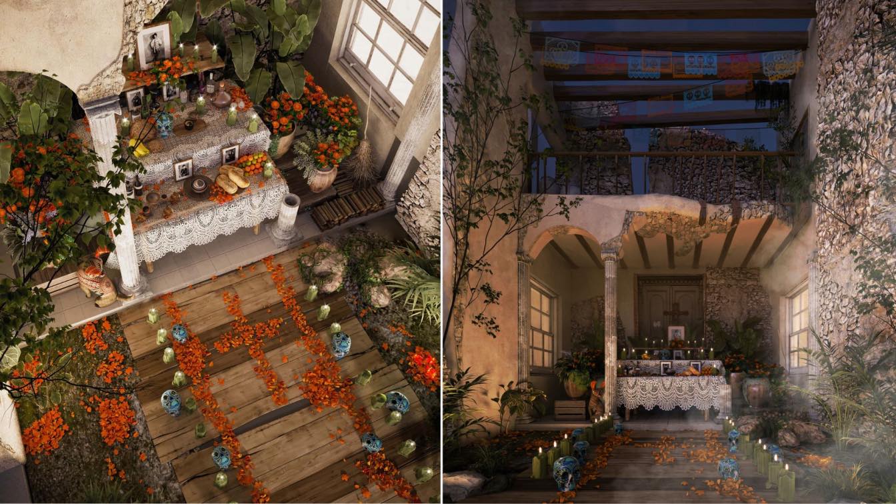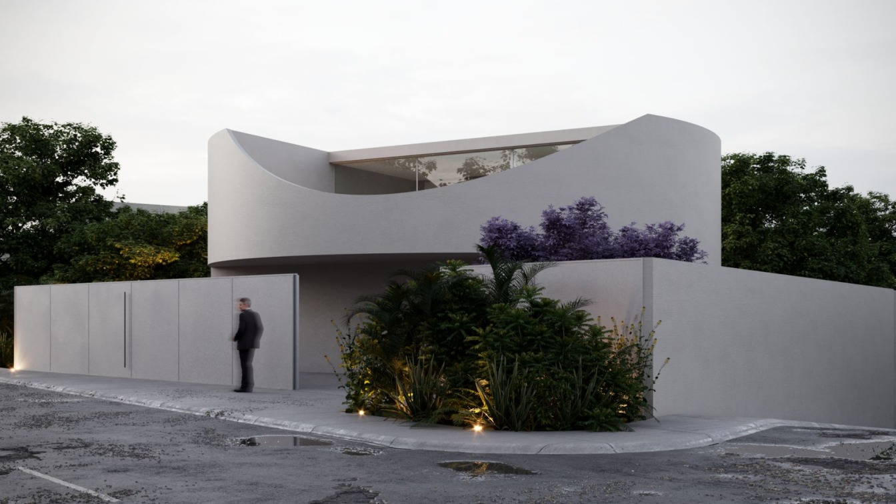The design was based on a series of shifted metal cubes which, as if in slow motion of a film, reveal their powerful plates following the movement of the wind. HANDS Welfare Center features a unique twisting perforated metal structure that takes us to a world of fantastic illusions made real.
Project name
HANDS Welfare Center & Multifamily Residence
Architecture firm
Hands Architects
Location
Seoul, South Korea
Tools used
Autodesk 3ds Max, Corona Renderer, Adobe Photoshop
Principal architect
Hands Architects
Visualization
CUUB Studio
Status
Under Construction
Typology
Residential › Apartments
The main idea for this beautiful villa project was to create a peaceful, luxury, modern and bright environment, where each space is cozy and tranquil. The rooms are very airy and full of light all day long, while once the sun goes down, each area gets its relaxing and romantic feel.
Project name
Dubai Hills Villa
Architecture firm
Shawa Architecture
Location
UAE, Dubai, Dubai Hills
Principal architect
Amer Shawa
Design team
Architecture Team at Shawa Architecture
Interior design
Shawa Architecture
Landscape
Shawa Architecture
Structural engineer
Shawa Architecture
Civil engineer
Shawa Architecture
Environmental & MEP
Shawa Architecture
Construction
Shawa Architecture
Lighting
Shawa Architecture
Visualization
Shawa Architecture team
Tools used
Autodesk 3ds Max, V-ray, Corona Renderer
Material
Natural white and gray stone, brown porcelain, and natural marble
Status
Under Construction
Typology
Residential › House
Our task was to develop a visualization that will be the first key step in introducing this new product to the market and introducing future residents to an inspiring space filled with the spirit of prosperity and art.
Project name
Domaine Collection
Architecture firm
Warren and Mahoney
Location
Auckland, New Zealand
Tools used
Autodesk 3ds Max, Corona Renderer, Adobe Photoshop
Collaborators
Jasmax (Brand design)
Visualization
CUUB Studio
Typology
Residential › Apartments
The main challenge for the CUUB team was to showcase a luxurious 3-storey, 6-unit oceanfront development in Trigg, Western Australia. Emphasize the organic integration into the existing architectural ensemble of the local space. There were 3 exterior and 8 interior renderings in the work, which were supposed to fully embody the main messages of the...
Architecture firm
West Bridge Urban
Location
Trigg, West Australia
Tools used
Autodesk 3ds Max, Corona Renderer, Adobe Photoshop
Collaborators
West Bridge Urban, MJA, CUUB Studio
Visualization
CUUB Studio
Status
Under construction
Typology
Residential › House
How an interior is born? At what moment an image appears? We don’t have a certain script. Many of the ideas for this project came to our minds when we first visited the apartment. So, we had a wonderful space with high ceilings, lots of daylight and a splendid view. Our task was to show and highlight all the advantages. Designing in such a case sh...
Project name
Sadovie Kvartali
Location
Moscow, Russian Federation
Photography
Sergey Krasyuk
Principal architect
Artem Babayants
Design team
Babayants Architects
Collaborators
Style by Yes We May
Interior design
Babayants Architects
Environmental & MEP engineering
Material
Wood, glass, artificial stone, natural stone
Visualization
Babayants Architects
Tools used
Autodesk 3ds Max, Corona Renderer, Photographed by Hasselblad
Typology
Residential › Apartment
THE MULTILATERAL Most of employees have their own problem with workplaces ambiences, the majority of headquarters and offices does not mimic employee’s utopian microcosm which is workplaces.
Student
Abdallah Kamel Mnyawy
University
Ain Shams University
Teacher
Assoc Prof. Ayman Assem, Eng. Muhammed H. Darwish.
Tools used
Rhinoceros 3D, Grasshopper, Autodesk 3ds Max, Corona Renderer, Adobe Photoshop
Project name
THE MULTILATERAL
Status
Graduation Project
Typology
Commercial, Headquarter
This month of November marks Dia de los Muertos (Day of the dead) one of the most famous traditions in Mexico, this day brings together the living with the dead with different traditions and offerings such as the "Altar", so that deceased loved ones can visit us again.
Project name
Altar De Día de Muertos (Day of the Dead)
Architecture firm
Alvizarq
Location
Merida, Yucatan, Mexico
Tools used
Autodesk 3ds Max, Corona Renderer, Adobe Photoshop
This project arises from this idea. The circle. Seeking to adapt to an irregular terrain in the city of Querétaro, with a slope of 4 m from the height of the street to the bottom of the terrain. So that the house could adapt to this and settle this monolithic piece in the center of it.
Project name
La Casa Curva
Architecture firm
D+D Arquitectos
Location
Querétaro, Mexico
Tools used
Autodesk 3ds Max , Corona Renderer, Adobe Photoshop
Principal architect
Diego Dican
Visualization
CIC Arquitectos, PCG Design Alan Castillo
Status
Under Construction
Typology
Residential › House

