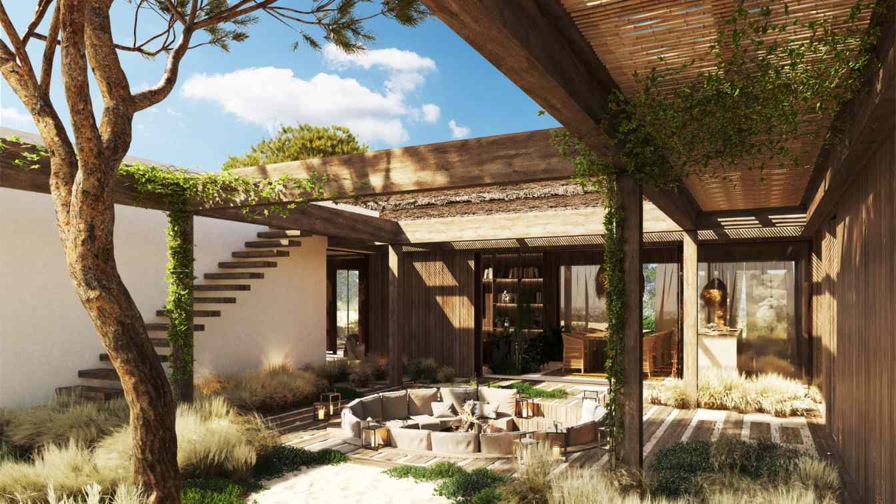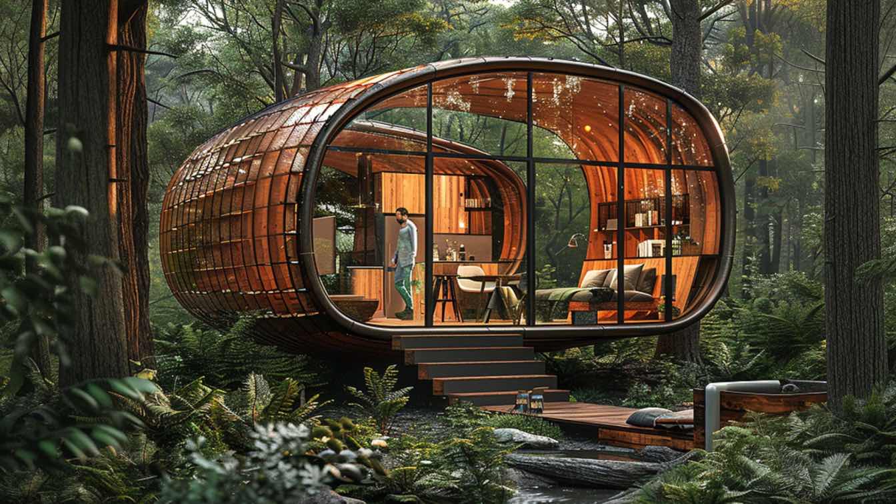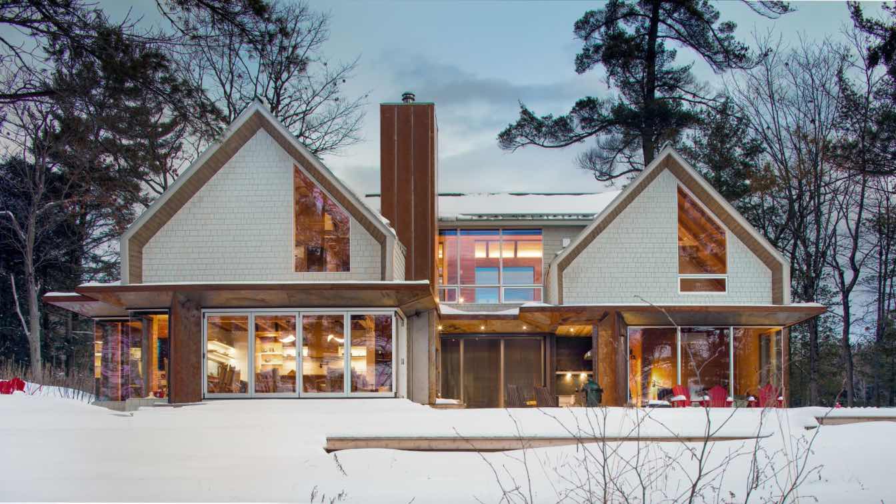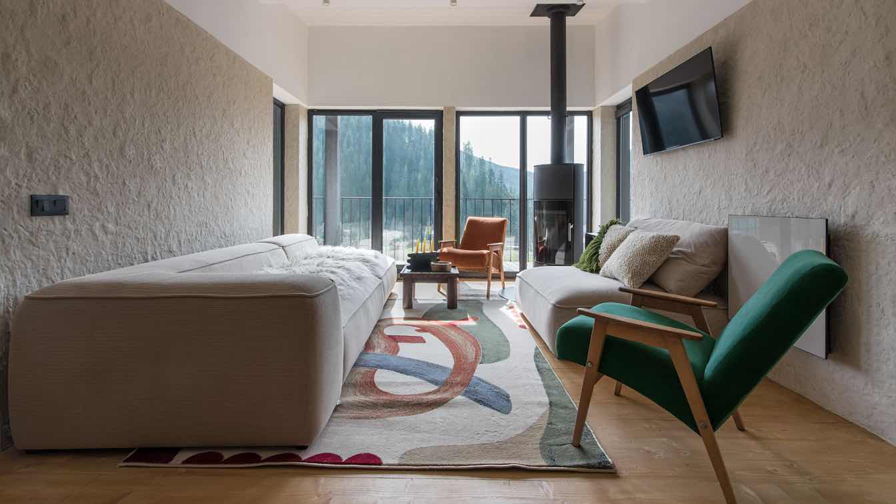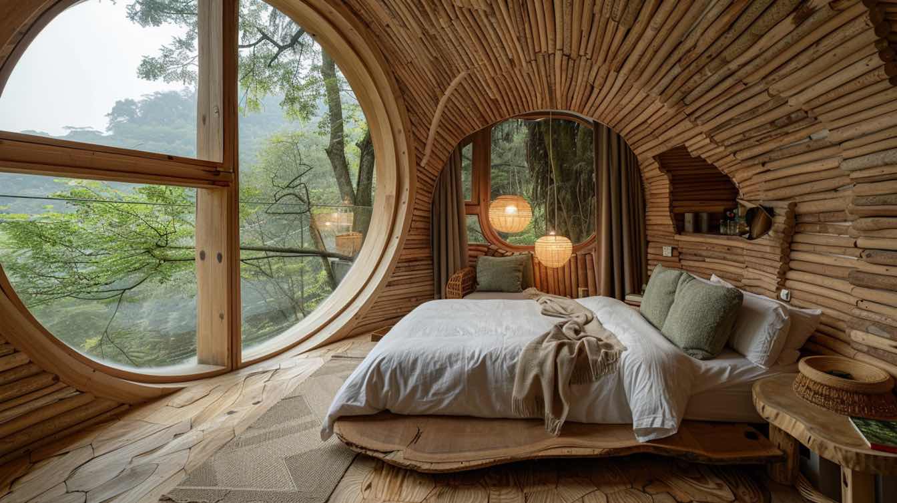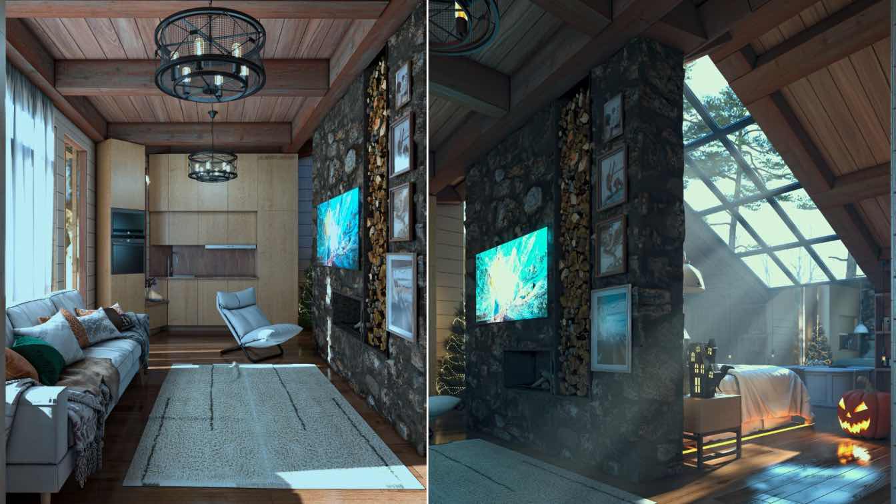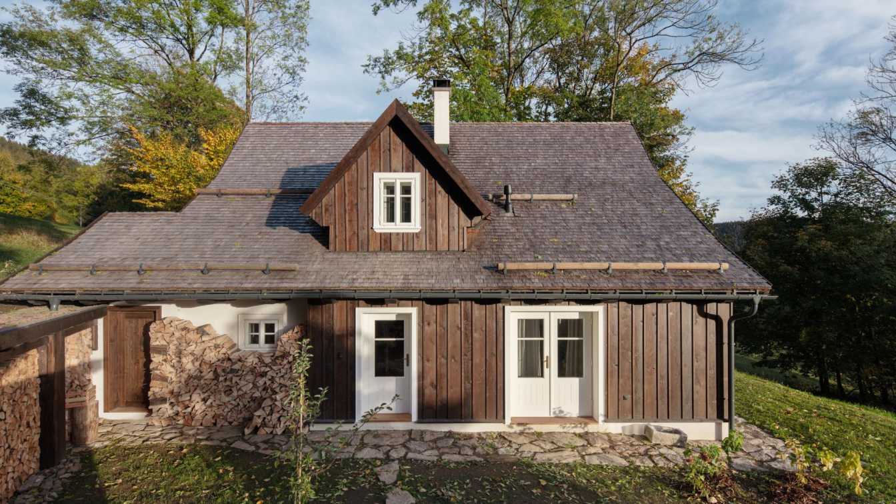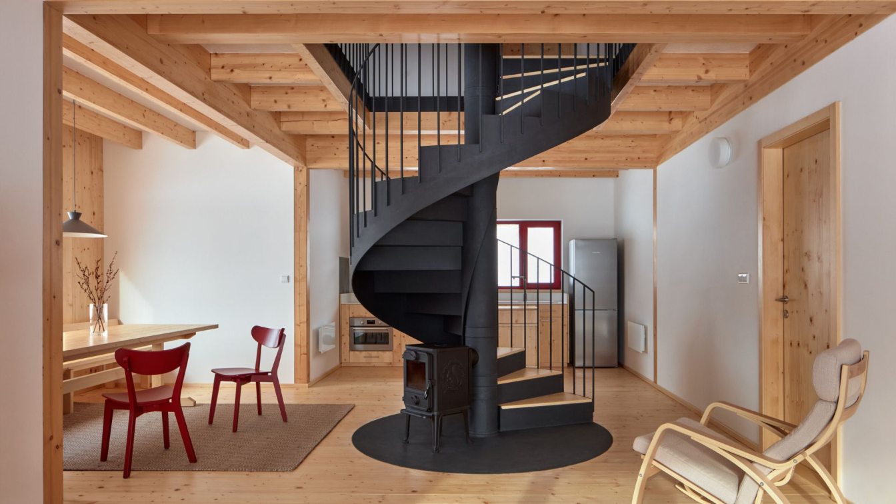A beach retreat embraced by the natural reserve. Three ground-level volumes resting on the dunes, between the rice fields and the serene beaches of Comporta. A conceptual structure with wooden slats that intertwines and protects them from the Alentejo Coast sun, in the poetic organic shade of the reeds.
Architecture firm
dEMM arquitectura
Location
Comporta, Portugal
Tools used
Autodesk 3ds Max, Adobe Photoshop, AutoCAD
Principal architect
Paulo Fernandes Silva, Diana Fernandes Silva
Collaborators
Daniela Ferreira
Visualization
dEMM arquitectura
Typology
Residential › House
Nestled in the lush forests of Mazandaran, Iran, this futuristic cabin harmonizes with the surrounding natural beauty. The pod-like structure, crafted with a blend of wood and expansive glass panels, offers breathtaking views of the dense, verdant landscape
Project name
Dream Cottage
Architecture firm
Studio Aghaei
Location
Mazandaran, Iran
Tools used
Midjourney AI, Adobe Photoshop
Principal architect
Fateme Aghaei
Design team
Studio Aghaei Architects
Visualization
Fateme Aghaei
Typology
Residential › Cottage
Nestled amidst the breathtaking beauty of the Georgian Bay landscape lies picturesque Six Mile Lake. An undulating shoreline brings the lake to the cottage in an almost all- encompassing manner, and the cottage is designed to defer to and embrace that serene splendor by connecting with it from every angle.
Project name
Six Mile Lake Co5age
Architecture firm
BLDG Workshop Inc (Architectural Design Firm)
Location
Muskoka, Ontario, Canada
Photography
Ruby Photo Studio
Principal architect
Nathan Buhler (Architectural Designer)
Design team
Adam Balkwill, Andrea Pearson
Interior design
BLDG Workshop Inc
Structural engineer
Sawyer Duncan
Tools used
AutoCAD, Revit, Lumion, SketchUp
Construction
RBA Projects
Material
Shingles – Maibec Corten Steel and Roof – CR Systems. Flooring – Unik Parquet. LighCng – Dark Tools. Fireplace – Stuv. Wood – P Camposilven Carpentry and South Parry Lumber
Typology
ResidenCal › Co5age
Between the Walls developed and implemented the design project amidst the Carpathian nature — Gont.
Gont is a refined cottage project located in the village of Tatariv in west of Ukraine, designed by the interior design studio Between the Walls in 2023.
Architecture firm
Between the Walls
Location
Tatariv, Ukraine
Photography
Kateryna Zolotukhina
Principal architect
Victoria Karieva
Design team
Victoria Karieva, Andrew Anisimow
Interior design
Between the Walls
Lighting
Suspended lightening - Nicolas Moon
Typology
Residential › Cottage
Faeghe Madadi: A collection of circular chalets located in different areas of a mountainous landscape presents itself as a sanctuary for weary mountaineers and climbers. These structures, inspired by the intricate architecture of bird's nests, showcase a harmonious blend of wood, leaves, and tree branches that affords them both a rustic allure that...
Project name
Wooden Cottages
Architecture firm
Faeghe Madadi
Tools used
Midjourney AI, Adobe Photoshop
Principal architect
Faeghe Madadi
Visualization
Faeghe Madadi
Typology
Residential › Cottage
The purpose of designing the forest cottage was to create a peaceful atmosphere away from the city for summer vacations.
Project name
Forest Cottage
Architecture firm
3d_artist_interior
Location
North Khorasan, Iran
Tools used
Autodesk 3ds Max, Forest, V-ray, Vantage, Adobe Photoshop
Principal architect
Mohammad Barati
Visualization
Mohammad Barati
Typology
Residential › House
Cottage on the top of the Czech mountains combines classic and modern design.
Project name
Cottage Two Sisters
Architecture firm
Projectica [architecture], Denisa Strmiskova Studio [interior design]
Location
Příchovice 154, Kořenov, Czech Republic
Photography
KUBICEK.STUDIO
Principal architect
Vaclav Petru [Projectica], Denisa Kubickova Strmiskova [Denisa Strmiskova Studio]
Design team
Jan Jaros, Kristyna Hodanova [Denisa Strmiskova Studio]
Material
Solid wood – various types, Tiles, Metal, Old restored wood, Reconditioned furniture
Client
Cottage Two Sisters – Mila Matijevic, Vaclav Petru
Typology
Residential › Cottage
Building for the manager of the Malá Úpa ski resort.
Project name
Bučina Cottage
Location
Horní Malá Úpa, Czech Republic
Design team
Miloš Hradec, Pavel Čermák
Collaborators
Structure supplier: KASPER CZ. Staircase supplier: Šolc konstrukce
Built area
Built-up area 94 m²; Gross floor area 162 m²; Usable floor area 124 m²
Material
Wood – structure, facade, interior. Steel – staircase. 1 Sheet metal – roof. Concrete – foundation slab
Typology
Residential › Cottage

