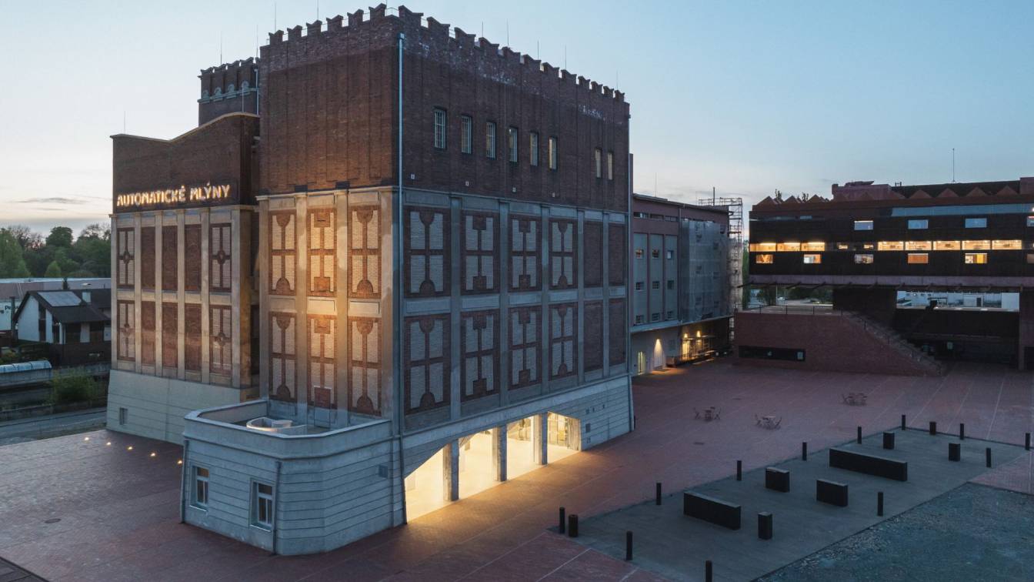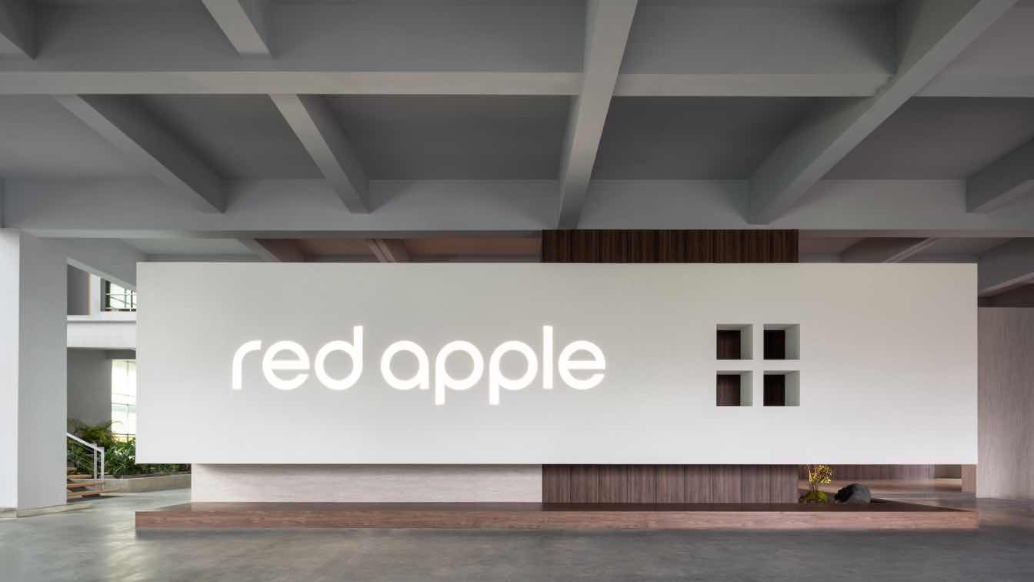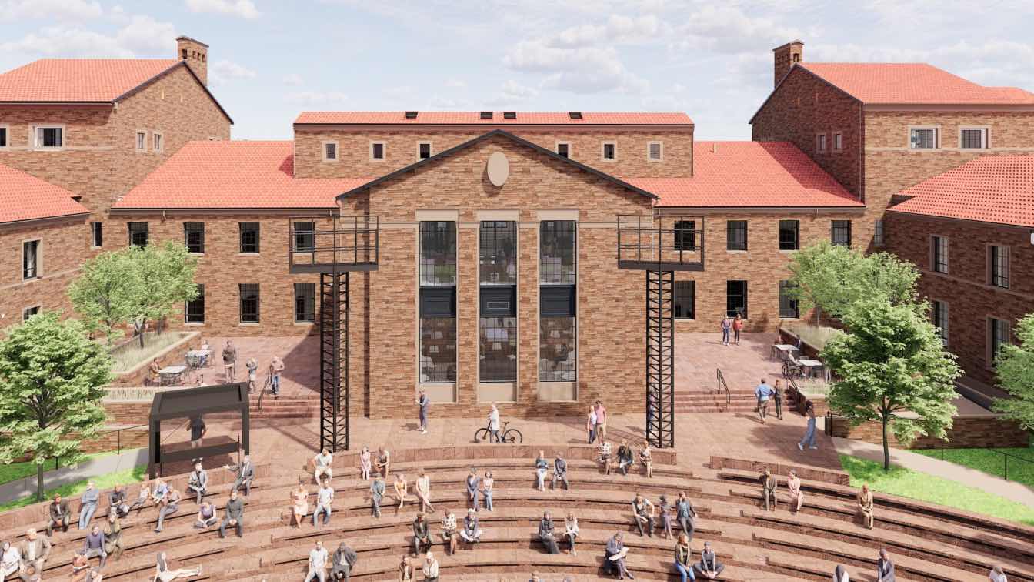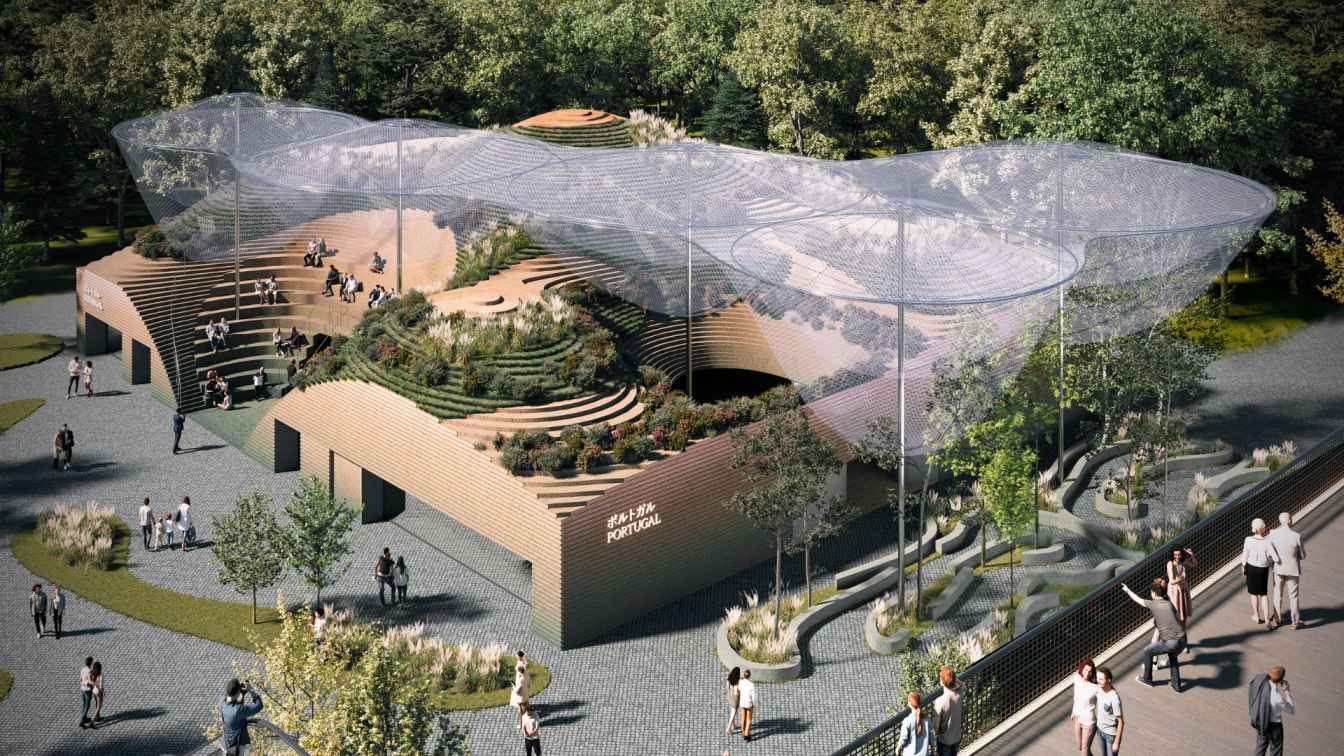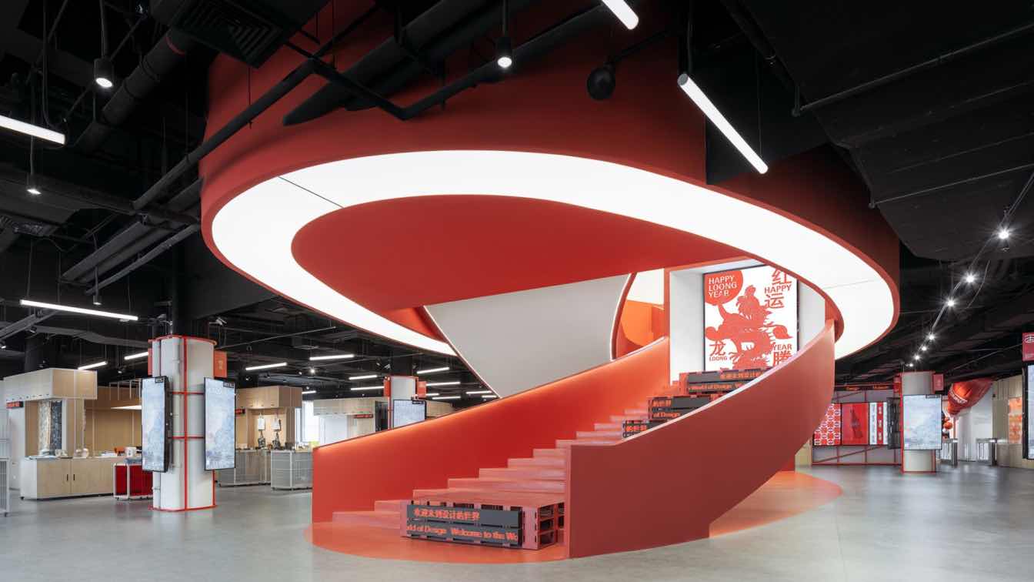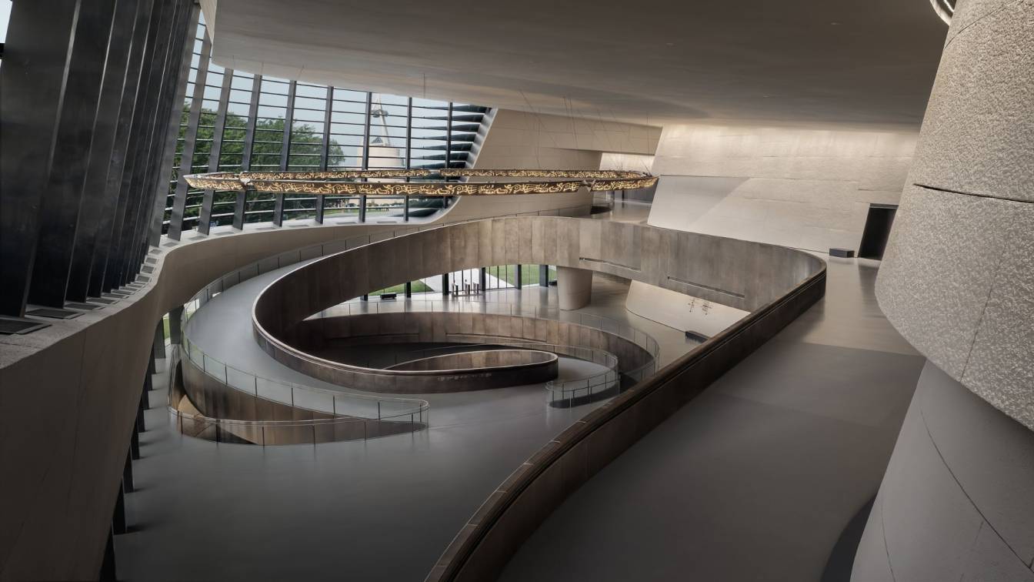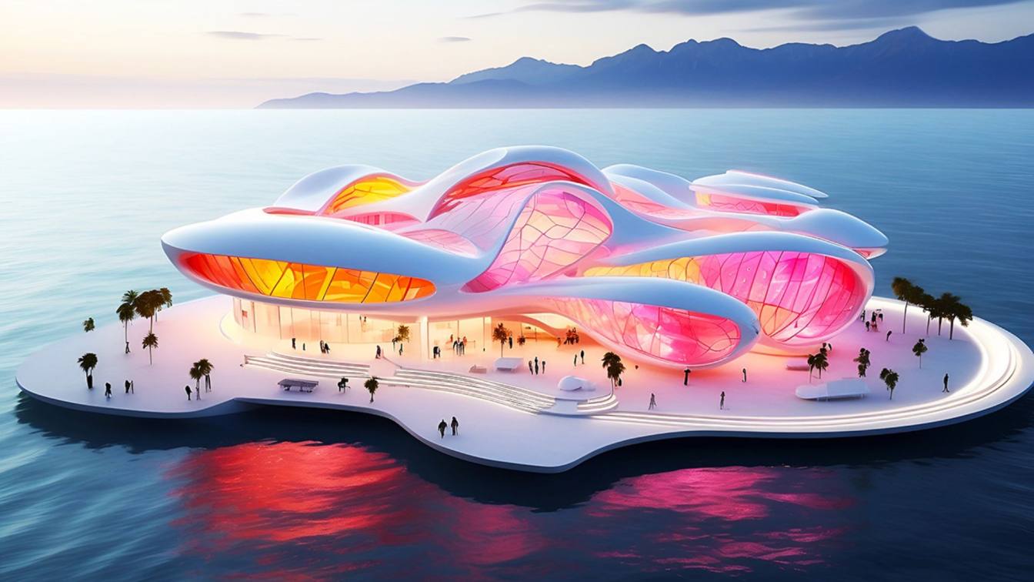Conversion of a hundred-year-old industrial building for cultural and social purposes.
Project name
Automatic Mills Grain Silo Conversion
Architecture firm
Prokš Přikryl Architekti
Location
Automatické mlýny 1963, 530 03 Pardubice, Czech Republic
Principal architect
Martin Prokš, Marek Přikryl
Collaborators
Concrete structures: MDS Projekt; Steel structures: STA-CON; Fire safety: Projekty PO; Ventilation: Mikroklima; Plumbing: MK Profi; Electrics: Miroslav Bouček; Acoustics, A/V media: SONING; Measurement and regulation: TECONT; Lift: TRAMONTÁŽ; Geothermal boreholes: GEROTO; Heating: Jiří Vik; Graphical system: Richard Wilde [publikum.design]; Main contractor: STAKO Hradec Králové
Built area
Built-up area 357 m²; Gross floor area 1848 m²; Usable floor area 1131 m²
Lighting
Ladislav Tikovský [AST]
Material
Exposed concrete – lift shaft, rooftop extension, roof and floor structural slabs. Galvanized steel – stairs structure, all steel components, doors. Galvanized steel grating – stairs, railings. Glass concrete floors – prefabricated floor panel with glass blocks. Tile covering – toilets, utility rooms. Face bricks – refurbishment and replacement of original brick façade. Concrete paving – roof terrace. Pine plywood – furniture
Client
Automatic Mills Foundation Lukáš Smetana, Mariana Smetanová
Typology
Cultural Architecture > Cultural Center
The new living space experience hall of the headquarters of Red Apple Group interprets the ideal life of warmth and comfort.
Project name
Red Apple Ideal Living Space Experience Hall
Architecture firm
BDSD Boundless Design
Photography
Hanmo Vision Ye Song
Principal architect
Lin Wenke, Sun zhengyuan
Design team
Ye Xiangzhen, Su Rixian, He Haiquan, Pan Meijia, Wu Ruikang
Collaborators
Soft Decoration Design: BDSD Boundless Design / Dong Hongqiong Ye Jiaxin. Furniture Design: Red Apple Group
Construction
Yan Gong Liang Zao
Typology
Cultural Architecture › Exhibition Hall
Late summer will see the completion of the upgrade to the former electricity station inside the Giardini Margherita monumental park: a crucial point in the city where the refurbished building will host the creative and cultural hub for Re-Use With Love, a volunteer group in Bologna, based on the culture of reuse, that promotes fundraising campaigns...
Project name
Re-Use With Love
Architecture firm
MCA - Mario Cucinella Architects
Collaborators
Working drawings and site supervision: Studio Controluce Architect: Emanuele Dionigi - Project Manager: Carlotta Menarini with the collaboration of Paolo Greco - Structural design: Archplanning - Building services design: Mattia Buriani (mechanical systems), Luca Rossi (electrical systems) - General Contractor: Altoponte S.r.l. Contractors: Altoponte S.r.l., 2M Termoidraulica, G.A. Building services
Visualization
Studio Controluce. Architect: Emanuele Dionigi
Client
Re-Use With Love o.d.v.
Typology
Cultural Architecture
Hacker Architects: The Hellems Arts and Sciences Building and Mary Rippon Theatre Capital Renewal Project is a complete modernization of a historic Charles Klauder building (built in 1922 & 1938) located within the Norlin Quadrangle National Historic District of the University of Colorado Boulder’s campus.
Project name
Hellems Arts and Sciences at CU Boulder
Architecture firm
Hacker + Handprint
Location
Boulder, Colorado, USA
Design team
Nicholas Hodges, Principal-in-Charge. David Keltner, Design Principal. Sarah Weber, Sr. Interior Designer. Rashmi Vasavada, Sr. Project Architect. Yi Wang, Project Architect. Emma Abramowitz. Berhan Ayalew. Leesa Cano. Caleb Couch. John Dalit. Maddy Gorman. Amy Maras. Kevin Mulvaney. Van Stanek. Jessica Tippens. Peng Wang. Handprint Architecture design team: Tania Salgado, Project Manager, Tom Wuertz, Ron Izzo
Collaborators
MEP: Cator, Ruma & Associates, Co. Structural: Martin/Martin, Inc. Acoustics, IT, AV: Salas Obrien (formerly K2). Landscape Architect: Wenk Associates. Cost Estimating: Rider Levett Bucknall. Lighting: AE Design. Specifications: m.thrailkill.architect.llc. Theatre Consultant: Theatre Projects Consultants. Contractor: Adolfson and Peterson
Client
University of Colorado Boulder
Typology
Cultural Architecture
The proposal for the Pavilion of Portugal for Expo 2025 Osaka is inspired by the deep seabed, whose topographic heterogeneity hosts a tremendous wealth of biodiversity.
Project name
Portuguese Pavilion for Osaka 2025
Architecture firm
Unemori Architects, Atelier Sergio Rebelo
Design team
Sérgio Rebelo, La-Salete Carvalho, Joana Portela, Mariana Pires, Nuno Borges, Bruna Rocha, Tiago Martins, Ricardo Gouveia, Daria Ciobanu-Enescu, Morgane Ribeiro, Camilo Gonbi, Eva Meca Lima
Collaborators
Art director: Filipa Ramos; Exhibition design: Diogo Passarinho Studio; Graphic design: Eduardo Aires Studio; Experience design: Local Projects; Scientific director: Ricardo Santos; Historical Relations: Alexandra Curvelo; Artists: Sofia Crespo and Luís Quinta.
Status
Competition, Proposal
Typology
Cultural Architecture > Pavilion
Red Dot Design Museum in Xiamen is the third Red Dot Design Museum globally and the second in Asia. Different with traditional museum, Red Dot Design Museum mainly exhibit industrial design products that are close to people’s daily life, which naturally inspires us with the relation of consumer culture.
Project name
Red Dot Design Museum · Xiamen
Architecture firm
STEPS Architecture, Network Party
Location
Chengyi International Business Center, No. 502, Xinglinwan Road, Jimei District, Xiamen, Fujian, China
Photography
CreatAR Images (Ai Qing)
Principal architect
Wu Yu, Ji Zixiao
Design team
Cai Kai (Network Party), Li Chenshu (Network Party), Chen Yanping (Network Party), Zeng Tian (Network Party), Zhao Yueming, Li Tao, Zhao Hui, Wang Kaiping, Cheng Guangxiao, Yan Ruiqi, Liu Yu, Sadiq, Wang Bo, Shi Luhang, Li Chunrong
Collaborators
Wayfinding design: out.o studio. Multi-media design: Network Party. Exhibition design: STEPS Architecture, Network Party, Weitian Design.
Material
Fluorocarbon paint, plywood, PC sheet, PVC flooring
Typology
Cultural › Museum
In the historical building, the spiraling ramp that ascends symbolizes reverence towards the heavens and deities, often referred to as the "Eye of Heaven." Within the atrium of the modern museum, this motif is carried forward through a spiraling descent passageway, serving as a metaphor for delving into the origins of ancient Shu, known as the "Eye...
Project name
Sanxingdui Museum Public Area and Tourist Reception Center(Sanxingdui Museum Public Area Interior Design)
Architecture firm
CSD.DESIGN
Principal architect
Can Zhang, Wenting Li
Design team
Wei Lai, Pengchong Jiang, Jing Yang, Wenjie Dong, Wenjing Liu, Jun Tang, Jinli Fan, Yan Yang, Zhangping Wang, Guangchao Li, Jia Tang, Maoya Xu
Design year
April 2022 to August 2022
Completion year
July 2023
Material
epoxy grinding stone, artistic concrete hanging board, imitation old copper stainless steel, imitation old black iron stainless steel, sound-absorbing coating
Typology
Cultural Architecture > Museum
Inspired by the Venetian rich cultural heritage and the intricate craft of glassmaking, the Floating Glass Museum blends tradition and innovation, with cutting-edge design and a dedication to sustainability: through meticulous research of materials and attention to the surroundings, the museum will be a sanctuary where the history of glass meets th...
Project name
Floating Glass Museum
Architecture firm
Luca Curci Architects
Location
Dubai, New York, Hong Kong, Singapore, Busan
Tools used
AutoCAD, Rhinoceros 3D, Adobe Suite, AI Tools
Principal architect
Luca Curci
Visualization
Luca Curci Architects
Typology
Cultural Architecture > Museum

