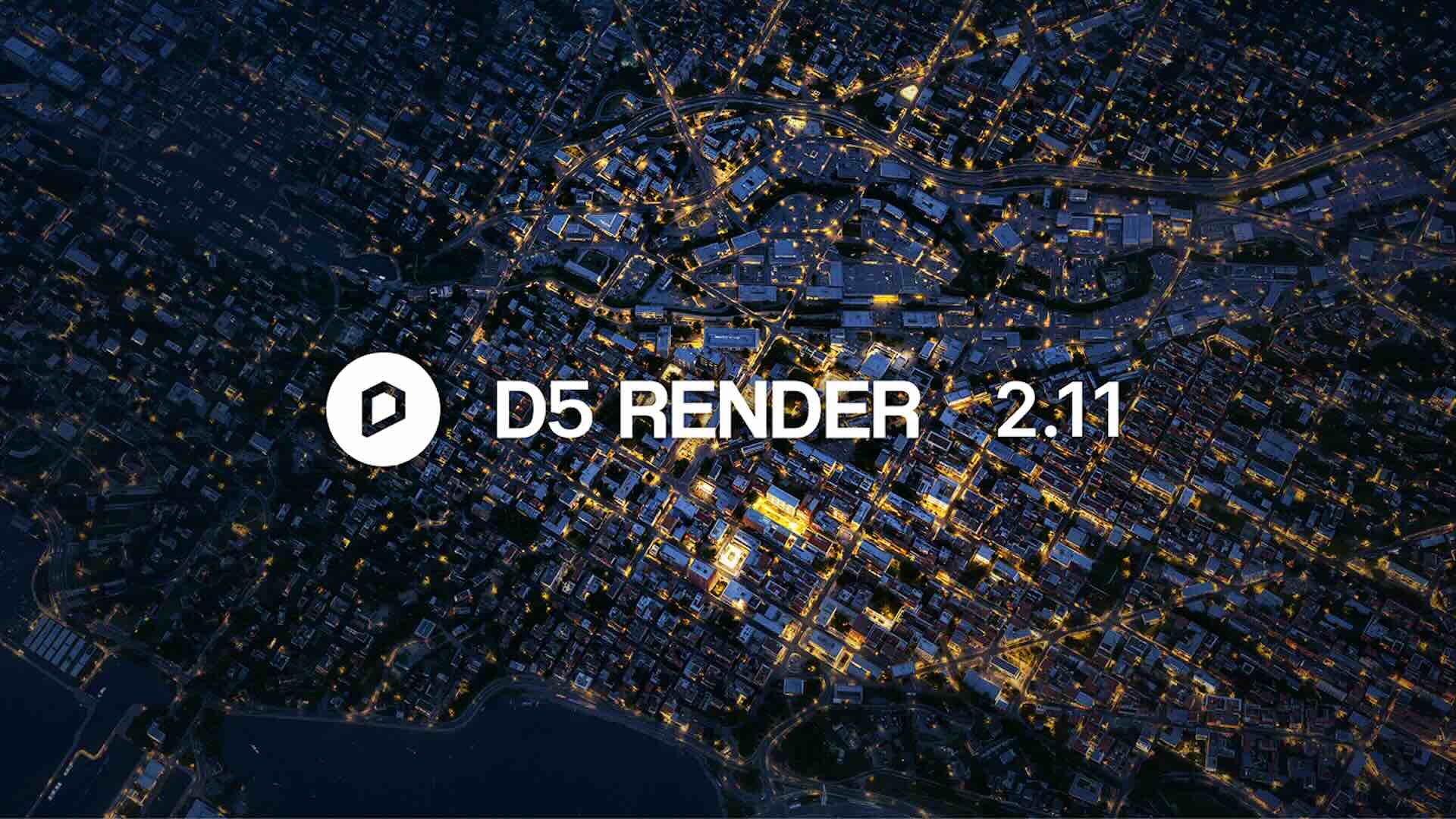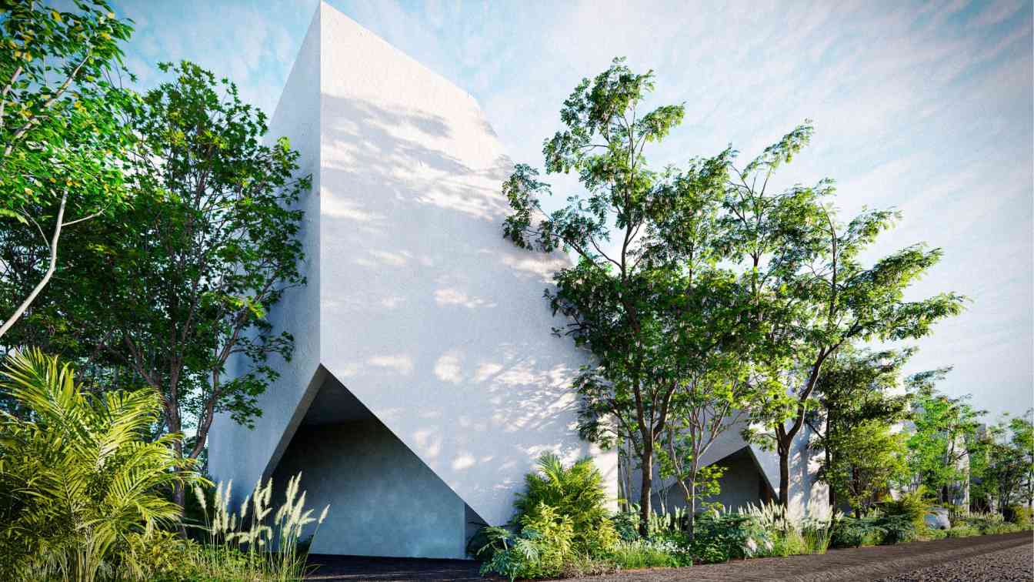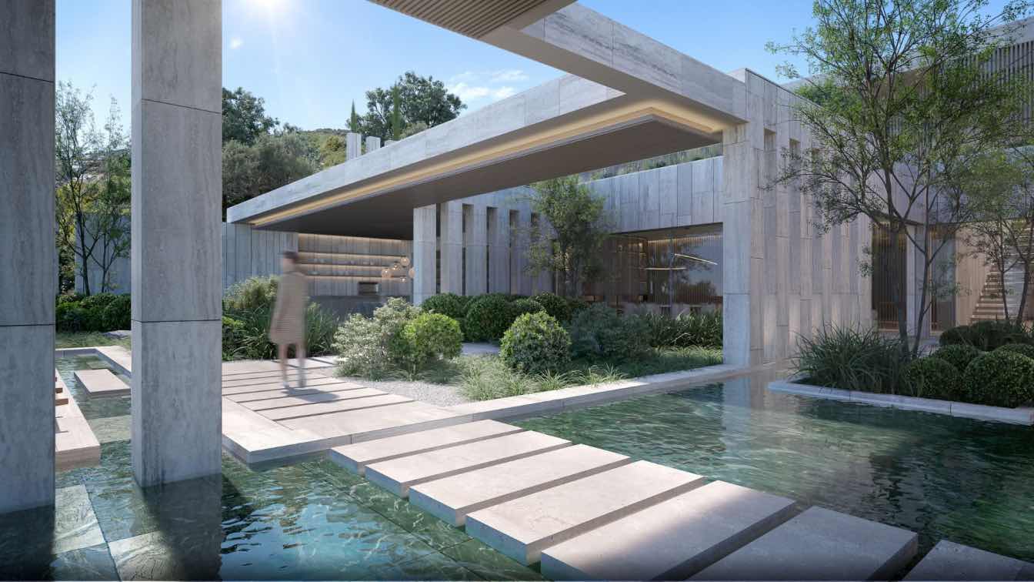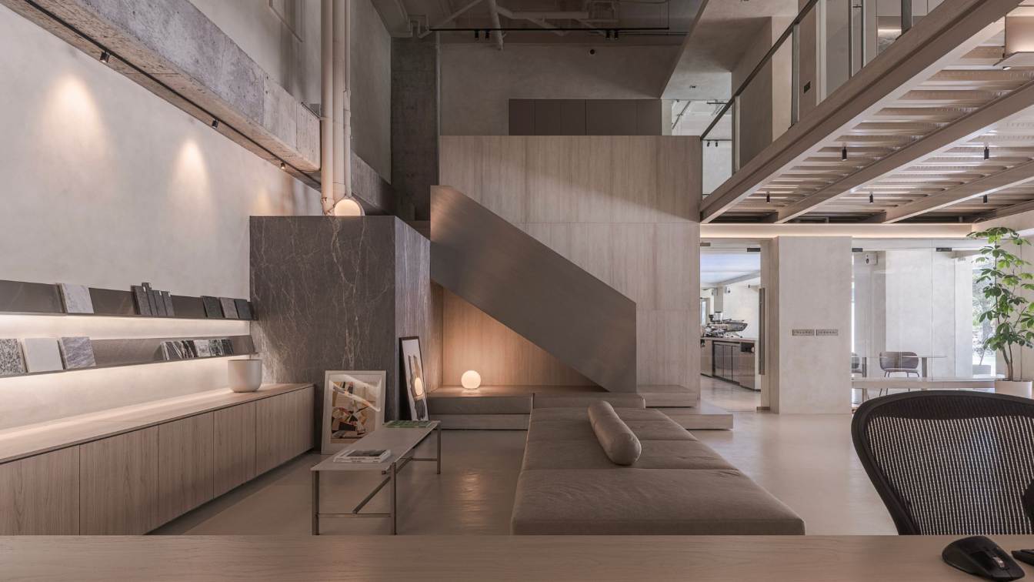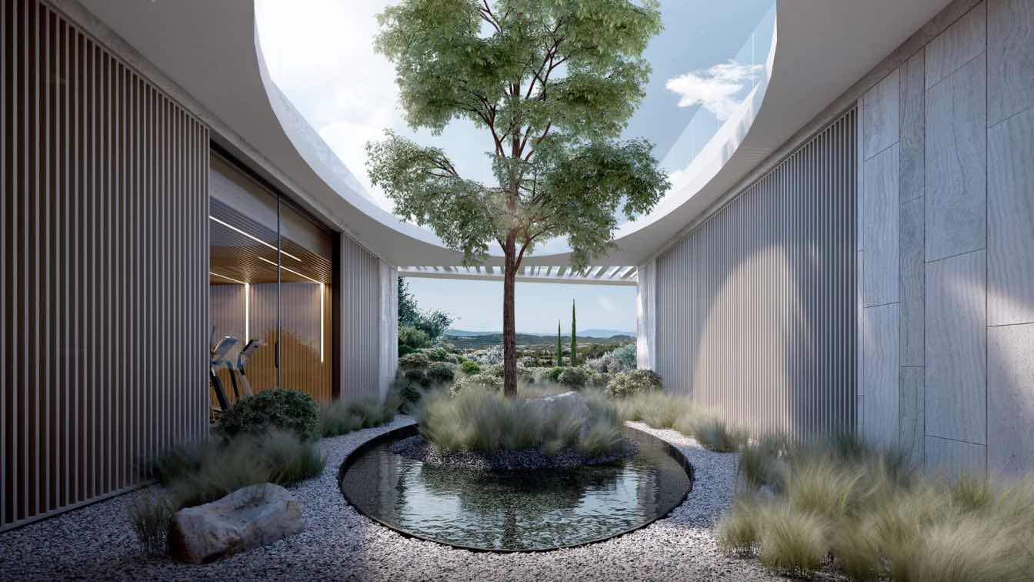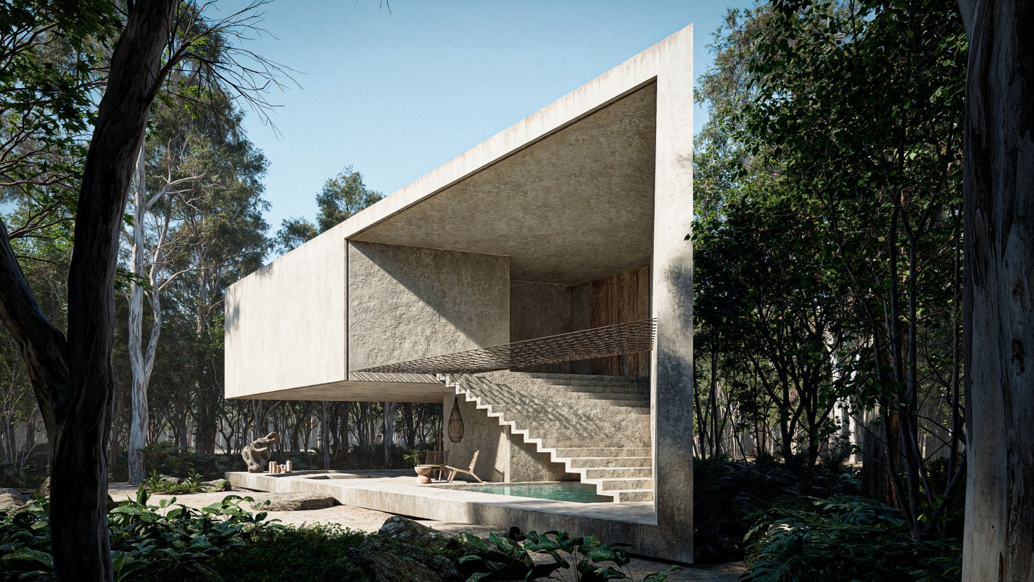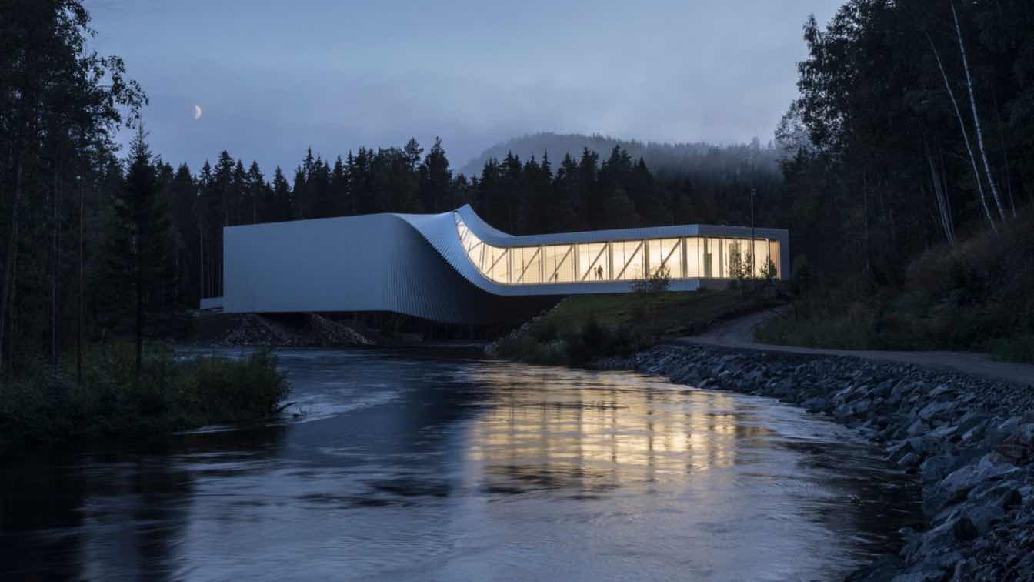Textures bring life to your designs, but finding or creating the right one can eat up hours. In D5 Render 2.11, we’re changing that with AI PBR Material Snap, a powerful tool that lets you instantly generate realistic PBR materials from any reference image. It’s like having a texture artist on demand—only faster.
Application software
D5 Render
Operating system
Windows 10 v1809 or above
Compatibility
SketchUp, Rhinoceros 3D, Revit, Autodesk 3ds Max, Archicad, Blender, Cinema 4D, Vectorworks
Category
Architectural Rendering Software
Features
Asset Library • Editable Materials • Vegetation, characters, animals, vehicles • Animated 3D Models • Interior Parallax • Outdoor&indoor Furniture and Decors • Dynamic Particles. Rendering • AI Capabilities • Real-time rendering • D5 GI • D5 Scatter • D5 Terrain • Phasing Animation • Image, Animation, Virtual Reality, Virtual Tour • 10X speed output. Integrations • 3D Modeling Integration • BIM Integration • 3D Rendering Integration
Price
• Free for community • $38/month or $360/year for D5 Pro • $75/month or $708/year for D5 Teams
Download
https://www.d5render.com/downloading
The townhouse residential project, situated in Tulum, boasts a bold architectural design characterized by clean geometries and inclined prisms, seamlessly blending into the jungle surroundings in a manner that is both respectful and striking. Each unit spans three levels, creating a vertical dialogue between the interior spaces.
Project name
Tunich Tulum Townhouse
Architecture firm
PRAAACTICE
Location
Tulum, Quintana Roo, Mexico
Tools used
Midjourney AI, Rhinoceros 3D, Grasshopper, D5 Render, Adobe Photoshop
Principal architect
Adrian Aguilar
Design team
Adrian Aguilar, Shadani Segura
Collaborators
Shadani Segura, Jorge Trejo
Typology
Residential › House
Architecture coming to life, where nature becomes the soul of the house, feeding the senses. The integration of landscape and water in every detail, from their dancing reflections to their gentle melodies, is evident.
Architecture firm
ARK Architects
Location
La Reserva de Sotogrande, Sotogrande, Spain
Tools used
Autodesk 3ds Max, D5 Render, AutoCAD, Adobe Photoshop, V-ray
Principal architect
Manuel Ruiz Moriche
Visualization
ARK Architects
Status
Under Construction
Typology
Residential › Detached Villa
Located in Monterrey’s vibrant neighborhood, Madarq studio redefines the architectural studio as a dynamic hub for creativity and public engagement. Conceived as an open, community-driven space, the 200-square-meter studio occupies a street-level site in a mixed-use neighborhood, chosen for its potential to foster interaction.
Project name
Architecture studio as a community hub
Architecture firm
Madarq Studio
Location
Monterrey, Mexico
Principal architect
Inu Lee
Design team
Madarq Studio team
Tools used
Autodesk 3ds Max, Adobe Photoshop, D5 Render
Material
The material palette—beige and earthy tones of exposed IPR beams, raw concrete columns, stainless steel accents, masonry, and warm oak—blends rugged authenticity with refined warmth. Retractable folding doors dissolve the boundary between interior and street, merging the studio with the urban fabric
Typology
Commercial › Office
In the heart of Sotogrande, The Seven is a fully private community located in La Reserva, that houses the most spectacular plots in Sotogrande overlooking the Golf, the Mediterranean Sea and the north coast of Africa. A fully secured perimeter to The Seven’s 12 hectare park is complete with CCTV and 24-hour security.
Architecture firm
ARK Architects
Location
The Seven - La Reserva de Sotogrande (Sotogrande, Spain)
Tools used
Autodesk 3ds Max, D5 Render, AutoCAD, Adobe Photoshop, V-ray
Principal architect
Manuel Ruiz Moriche
Visualization
ARK Architects
Status
Under Construction
Typology
Residential › House
Located in the heart of the Mayan jungle and adjacent to a crystalline cenote, this 115 m² residence exemplifies a harmonious blend of brutalism and contextual sensitivity. Its clear volumetric forms and precise geometry establish a robust yet respectful presence within the tropical landscape.
Project name
Brutalist Retreat in the Tulum Jungle
Architecture firm
PRAAACTICE
Location
Tulum, Quintana Roo, Mexico
Tools used
Midjourney AI, Rhinoceros 3D, Grasshopper, D5 Render, Adobe Photoshop
Principal architect
Adrian Aguilar
Design team
Adrian Aguilar, Shadani Segura
Collaborators
Shadani Segura, Jorge Trejo
Visualization
P R A A A C T I C E
Typology
Residential › House
For BIG, rethinking their workflow wasn't just about adopting a new tool — it was about unlocking a new way of working. Cloud collaboration, real-time visualization, and AI-driven enhancements are no longer optional — they are essential for forward-thinking design teams.
Written by
Terra Patriana
Photography
Laurian Ghinitoiu
Download D5 Render 2.10 today and take advantage of real-time path tracing for unmatched realism in your projects.
Application software
D5 Render
Operating system
Windows 10 v1809 or above
Compatibility
SketchUp, Rhinoceros 3D, Revit, Autodesk 3ds Max, ArchiCAD, Blender, Cinema 4D, Vectorworks
Category
Architectural Rendering Software
Features
Asset Library; Editable Materials, Vegetation, characters, animals, vehicles, Animated 3D Models, Interior Parallax, Outdoor&indoor Furniture and Decors, Dynamic Particles. Rendering; AI Capabilities, Real-time rendering, D5 GI, D5 Scatter, D5 Terrain, Phasing Animation, Image, Animation, Virtual Reality, Virtual Tour, 10X speed output. Integrations; 3D Modeling Integration, BIM Integration, 3D Rendering Integration
Price
Free for community. $38/month or $360/year for D5 Pro. $75/month or $708/year for D5 Teams
Download
https://www.d5render.com/downloading

