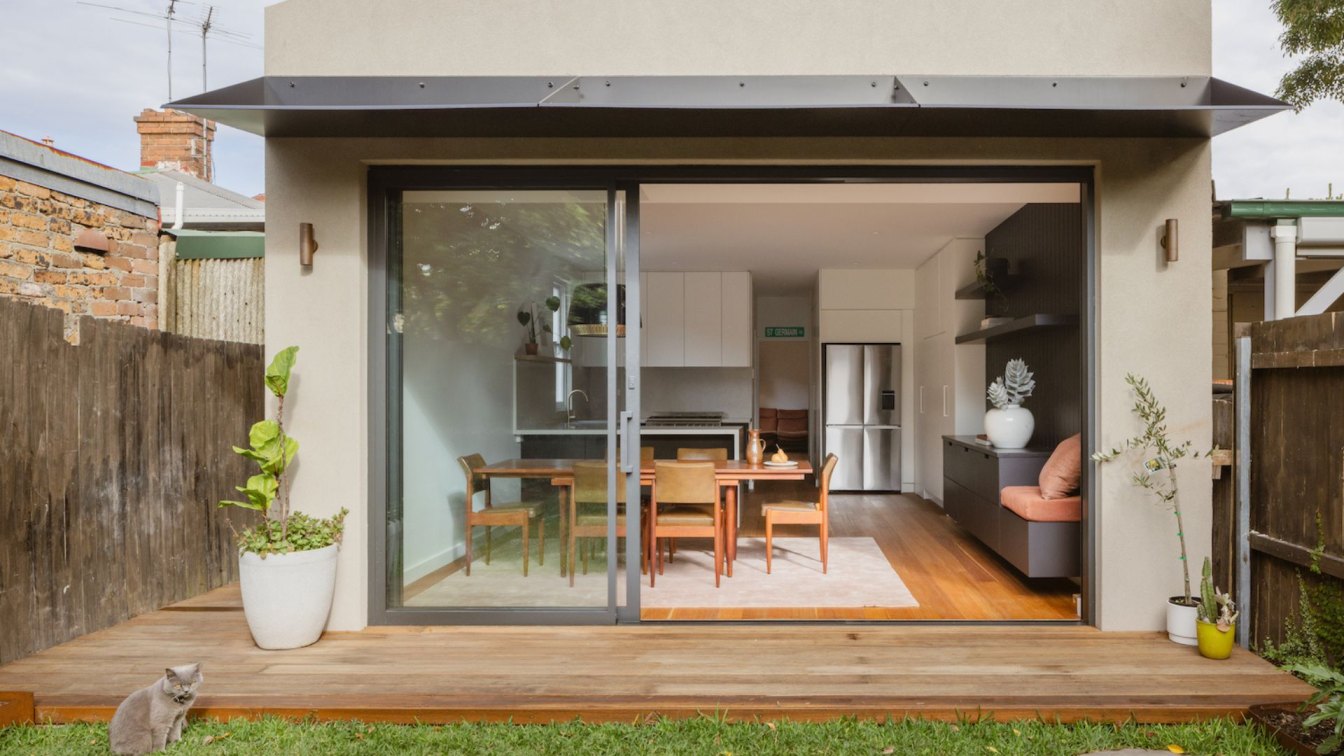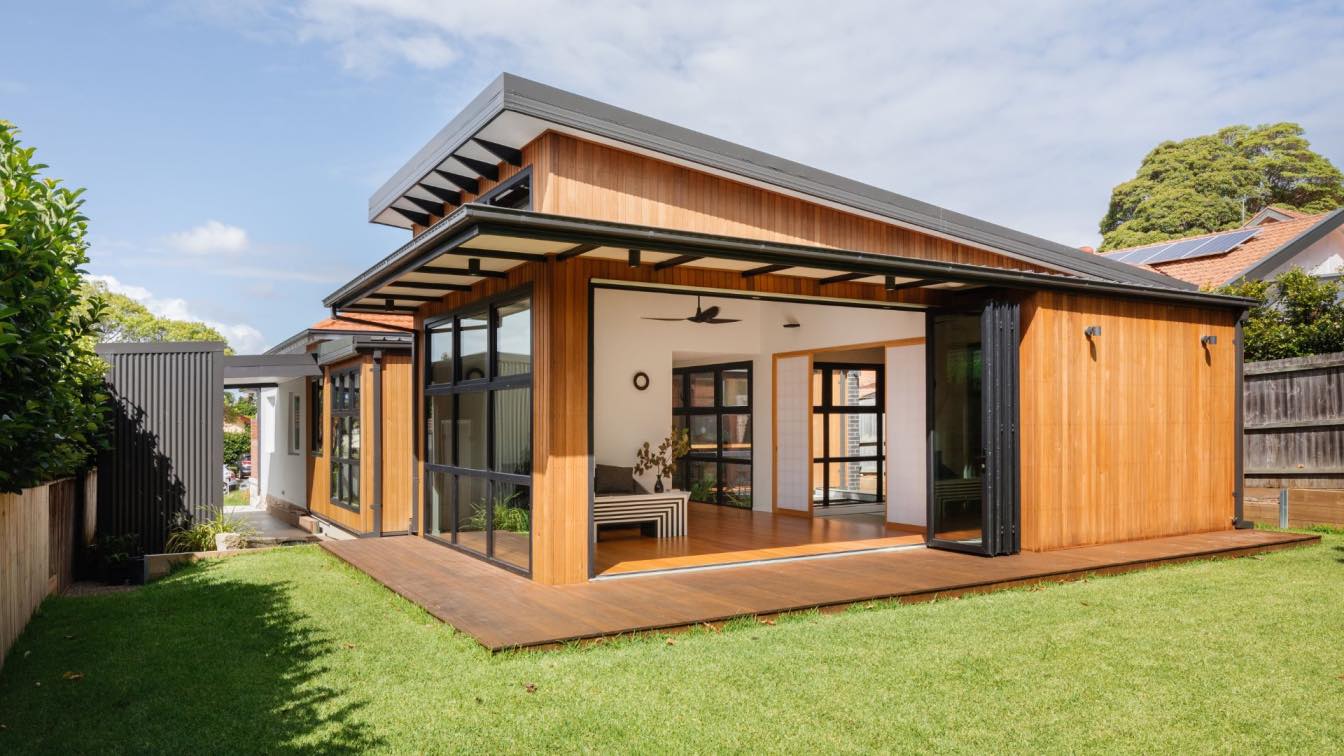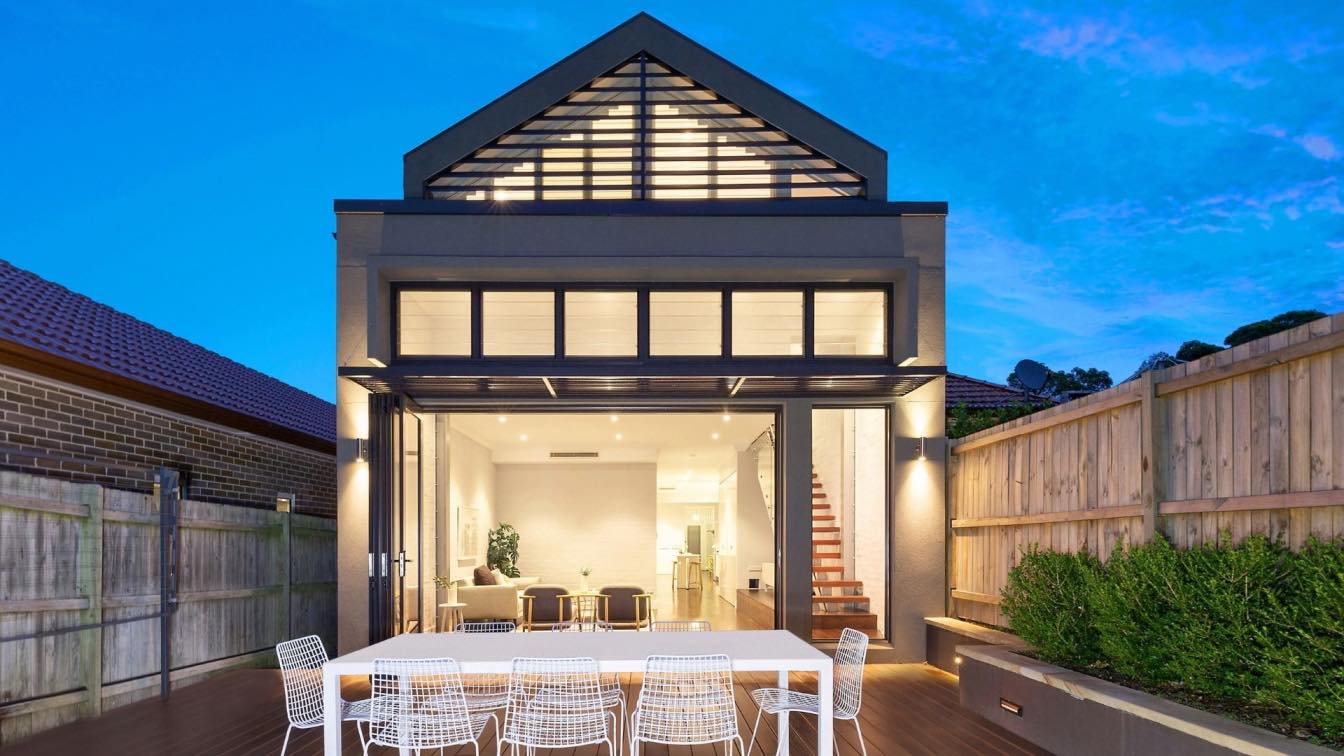Weaving tradition and a contemporary focus on living connectedly, Towoomba draws from the existing eclecticism of Sydney’s architectural landscape. Behind the restored and preserved streetscape frontage, an additional upper level is added, neatly concealed from the streetscape.
Architecture firm
Sandbox Studio
Location
Tempe, New South Wales, Australia
Principal architect
Dain McClure-Thomas
Interior design
Sandbox Studio
Structural engineer
BMY Building Consultants
Environmental & MEP
Ryan Jones Building Company
Material
Concrete slab, timber frame, steel frame, lightweight cladding
Typology
Residential › House
Inspired by Japanese design principles, Japan House is a finely crafted pavilion addition to a 1920s Californian Bungalow on Sydney’s lower north shore – a refined structure that skilfully entwines natural materials, light and landscape.
Architecture firm
Sandbox Studio®
Location
Willoughby East, New South Wales, Australia
Principal architect
Luke Carter
Design team
Luke Carter, Dain McClure-Thomas
Collaborators
Megan Morton STYLIST
Interior design
Sandbox Studio
Structural engineer
BMY Building Consultants
Supervision
JCG Australia
Visualization
Sandbox Studio
Construction
JCG Australia
Material
Cedar Cladding, Timber frame, Concrete slab
Typology
Residential › House
Proving that well-designed home renovations are more cost-effective than moving, the latest home project by Sandbox Studio turns a 2.5-bedroom 1920s bungalow into a light-filled 4-bedroom family home.
Project name
Maison de Famille
Architecture firm
Sandbox Studio®
Location
Marrickville, New South Wales, Australia
Photography
Campaigntrack
Principal architect
Dain McClure-Thomas, Luke Carter
Collaborators
Guenther Urban Projects (Project Management)
Interior design
Sandbox Studio®
Civil engineer
Ross Engineers
Structural engineer
Ross Engineers
Landscape
Sandbox Studio®
Supervision
Guenther Urban Projects
Construction
Balmain Building Group Pty Ltd
Material
Retaining existing fabric where possible. Exposed, painted brickwork to rear living room. Exposed steel to rear living room and staircase, creating an industrial aesthetic. Glass. Re-finished and restored existing timber flooring.
Typology
Residential › House




