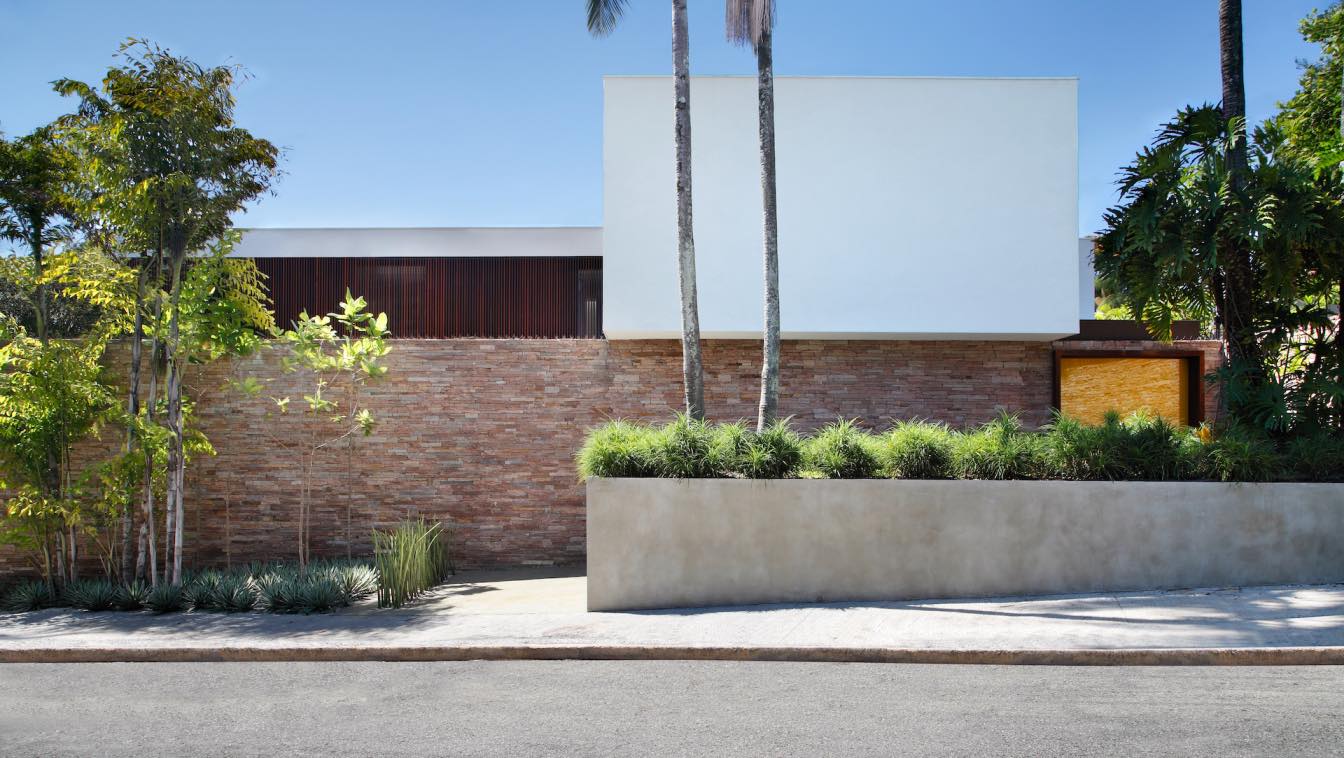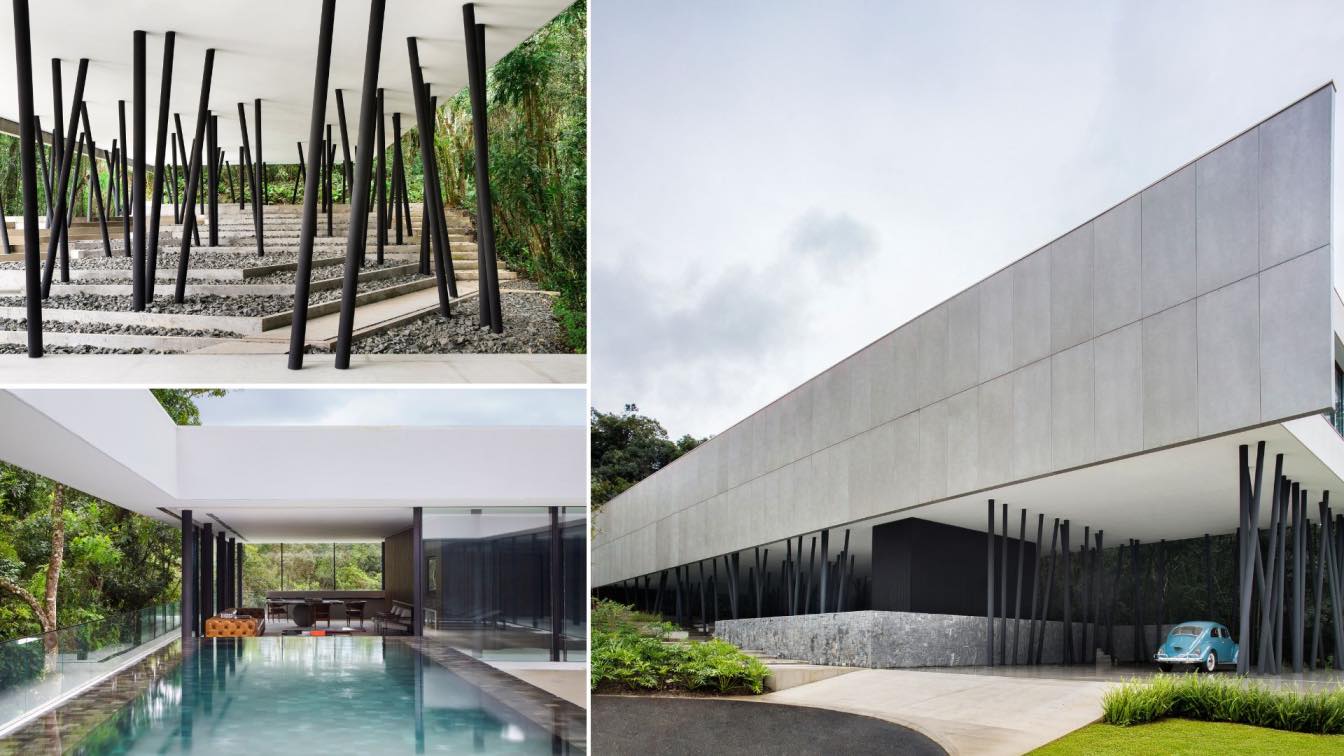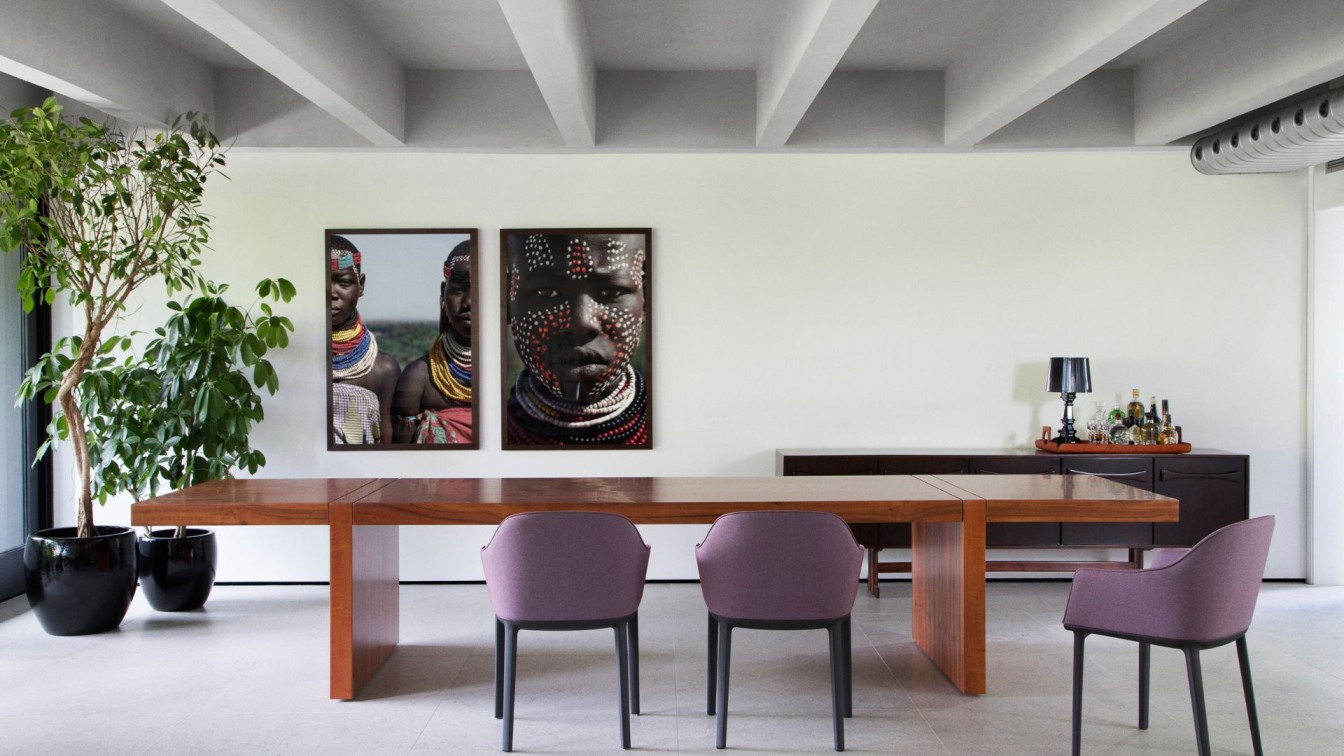Protected from the street by a stone wall, the transition from the interior to the exterior in the AH House happens naturally. The project follows a classical program, where the entire dwelling has a general distribution, meaning it follows the traditional line. "In terms of programming, my houses are conventional, as they reflect the three-dimensi...
Architecture firm
Studio Guilherme Torres
Location
São Paulo, Brazil
Photography
Denilson Machado/MCA Estudio
Principal architect
Guilherme Torres
Interior design
Studio Guilherme Torres
Civil engineer
Steel Engenharia
Material
Concrete, stone, glass, wood
Typology
Residential › House
Studio Guilherme Torres, an architecture firm named after its founder and creative director, carries a fundamental premise in its works: the use of high-performance construction techniques, yield and minimization or extinction of environmental impact. This intrinsic feature is present since his first works in the early 00's, where the concepts of e...
Architecture firm
Studio Guilherme Torres
Location
Curitiba, Paraná, Brazil
Photography
Denilson Machado — MCA Estúdio
Principal architect
Guilherme Torres
Design team
Felipe Castilho, Cyro Guimarães, Rafael Miliari, Fernando Lima
Interior design
Guilherme Torres
Civil engineer
Yopanan C. P. Rebello
Structural engineer
Grau Engenharia
Tools used
AutoCAD, SketchUp Pro, Adobe Photoshop
Construction
Construtora Monreal
Material
Steel frame structure, alveolar timber and concrete slabs, Viroc (façade), perforated metal plates (circulation), hijau stone (swimming pool coating), conctrete plates (wall coating)
Typology
Residential › Single Family Residence
Guilherme Torres accompanied the young couple from the purchase of the lot - a 463 m² house, built in the 80s at the heart of a traditional neighbourhood of São Paulo - to the final steps in the remodelling of the house. The desire of the future inhabitants of the house was to adapt the architecture of the house to their lifestyle, bearing in mind...
Project name
Parallel House
Architecture firm
Studio Guilherme Torres
Location
São Paulo, Brazil
Photography
Denilson Machado – MCA Estúdio
Principal architect
Guilherme Torres
Material
Concrete, Wood, Glass, Steel
Typology
Residential › House




