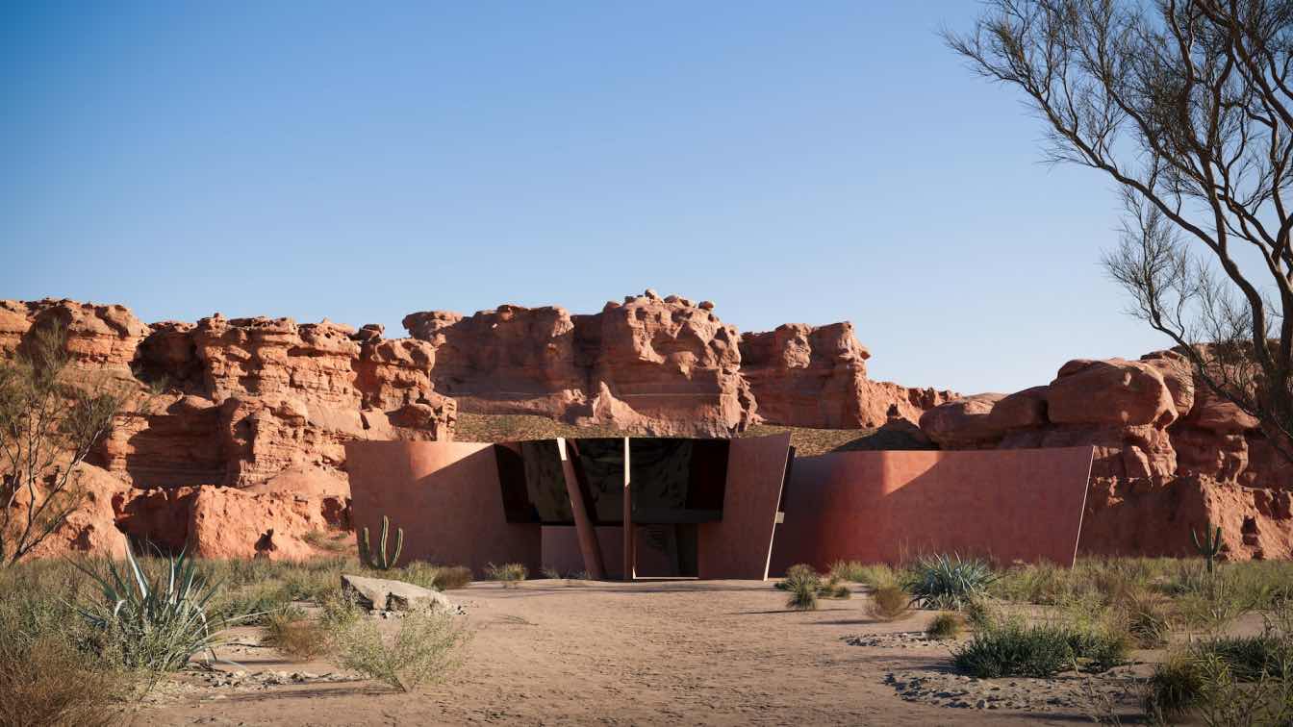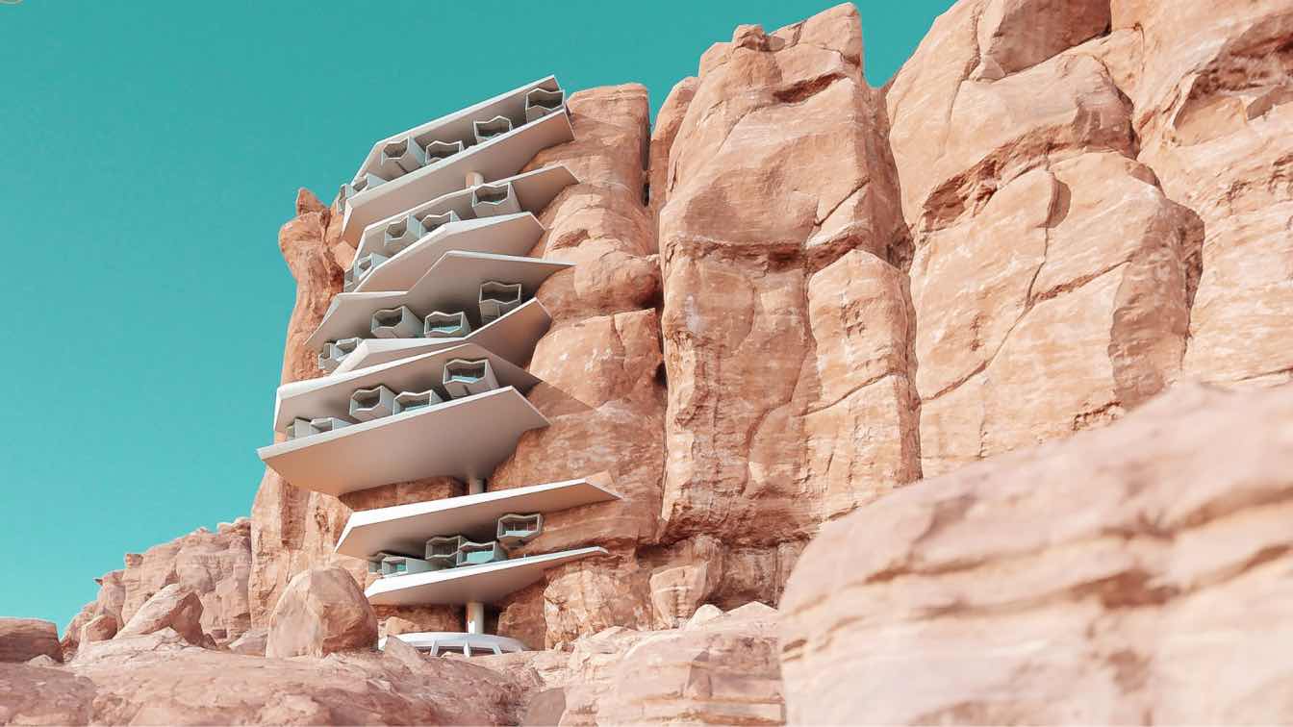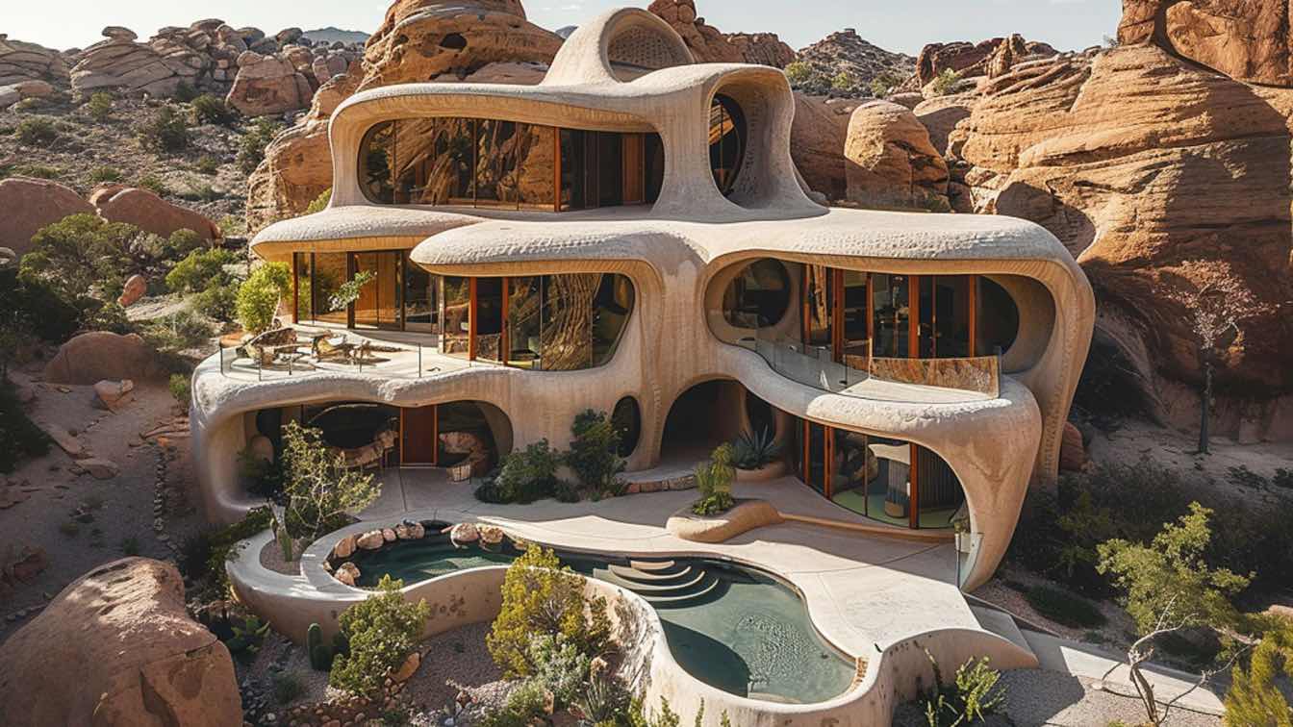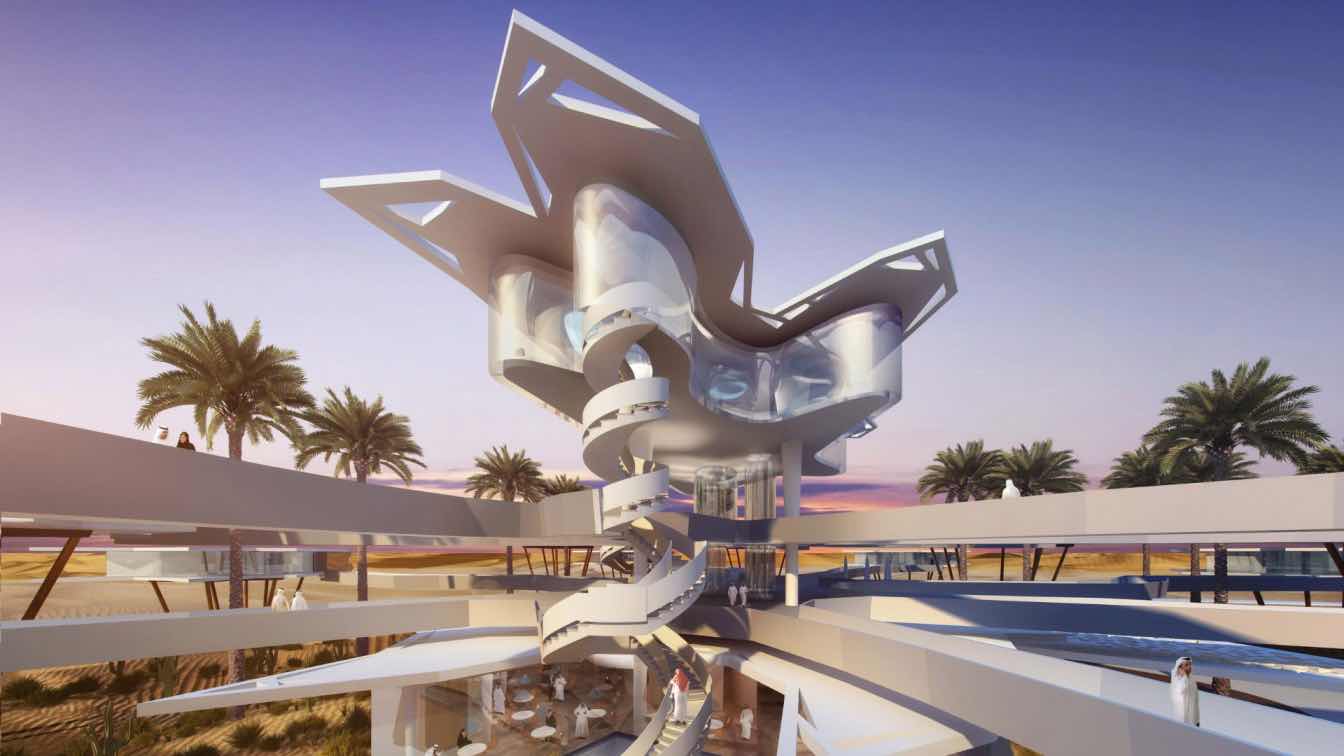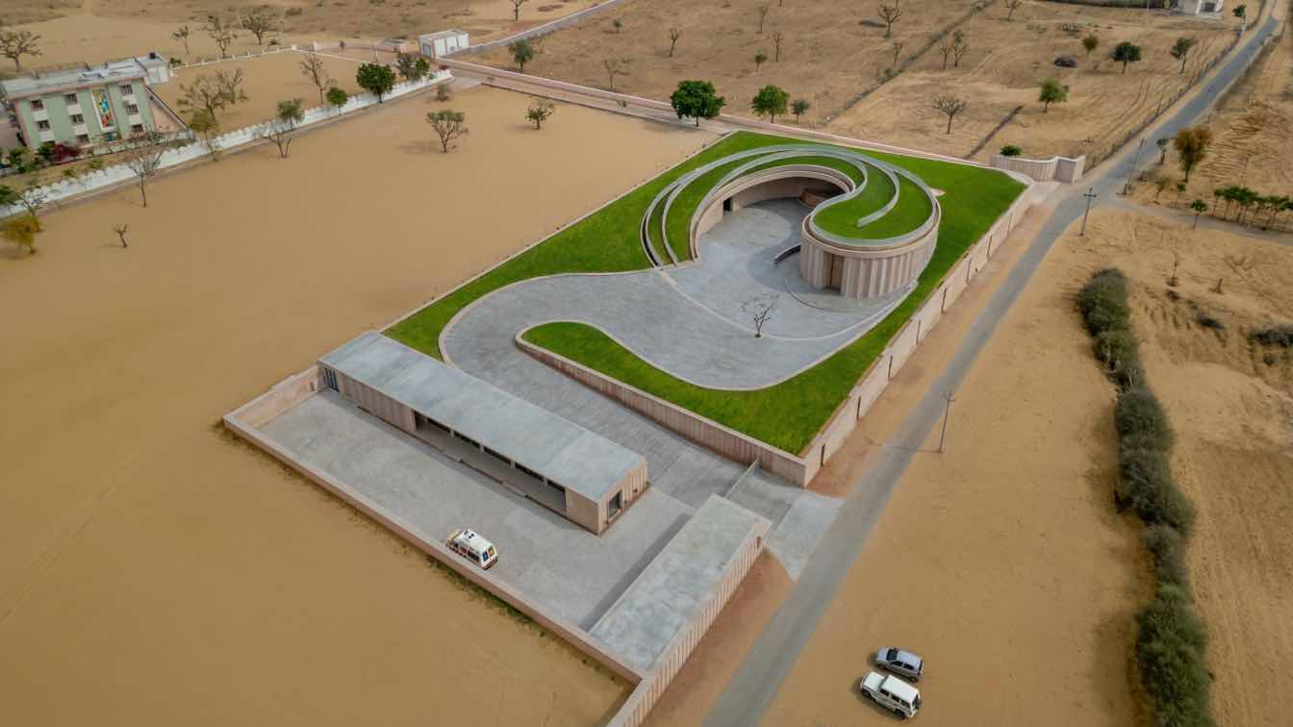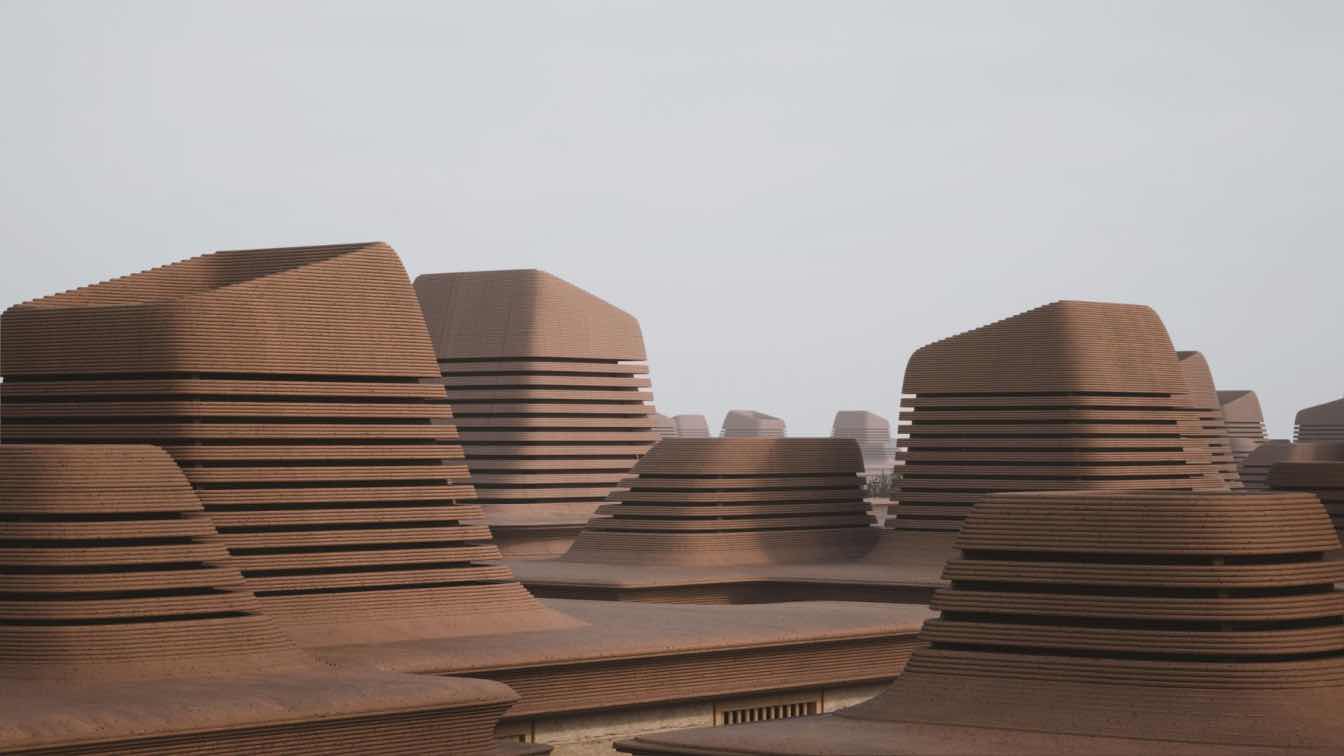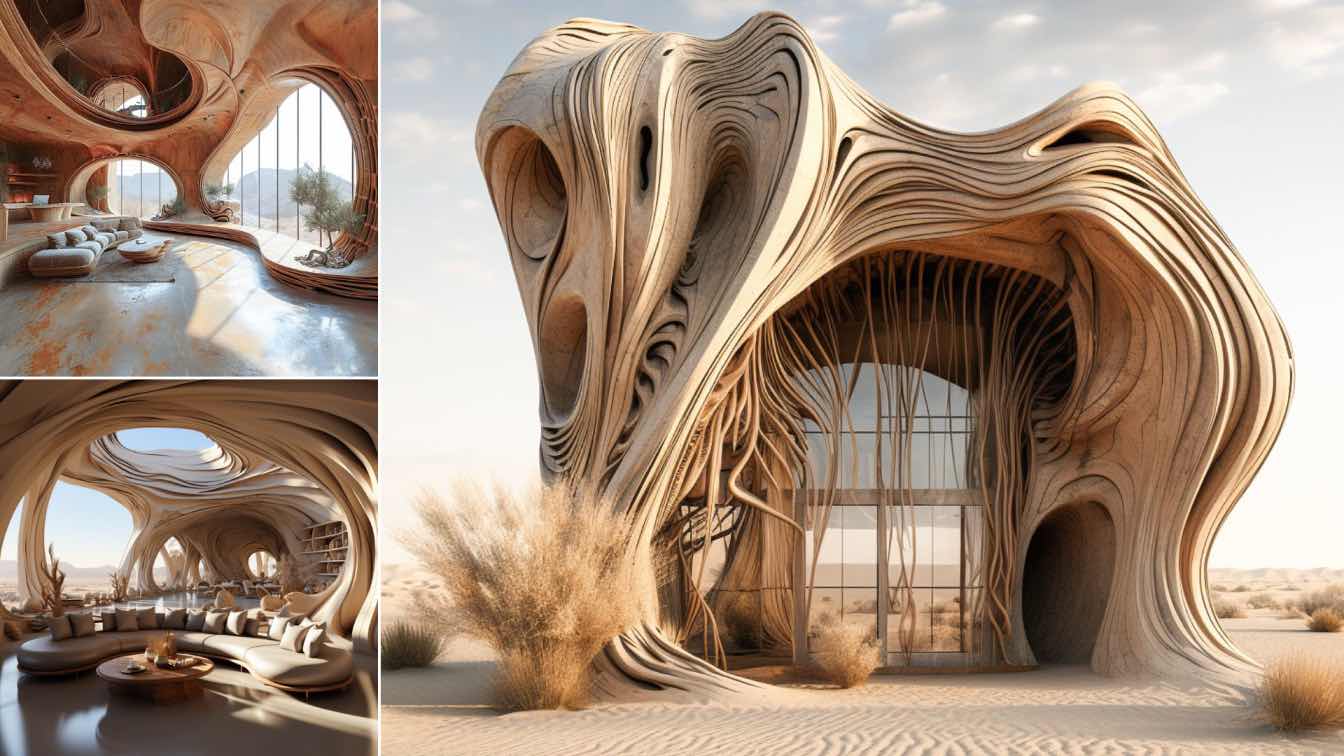When you think of Las Vegas, images of glittering casinos, vibrant entertainment, and larger-than-life landmarks likely come to mind. But beyond the flashing lights and endless nights lies an architectural identity that’s equally captivating.
Written by
Liliana Alvarez
According to Richard Serra, all natural movements of the soul are subject to the analogous laws of physical gravity. The only exception is grace."
Architecture firm
Peter Stasek Architects - Corporate Architecture
Tools used
ArchiCAD, Grasshopper, Rhinoceros 3D, Autodesk 3ds Max, Adobe Photoshop
Principal architect
Peter Stasek
Visualization
South Visuals
Typology
Residential › House
This residence is connected to it like a layer of the mountain and as if it is a part of it, but with a different color from its surroundings, it stands out from a distance.
Architecture firm
Sajad Motamedi
Location
Alula, Saudi Arabia
Tools used
Autodesk 3ds Max, Corona Renderer, Adobe Photoshop
Principal architect
Sajad Motamedi
Visualization
Sajad Motamedi
Typology
Residential › House
In the midst of the vast Arabian desert, a stunning concrete villa seamlessly integrates with the rugged landscape. The villa's unique, flowing design features smooth, curved lines that mimic the natural rock formations surrounding it.
Project name
The Desert Mirage Villa
Architecture firm
Studio Aghaei
Tools used
Midjourney AI, Adobe Photoshop
Principal architect
Fateme Aghaei
Design team
Studio Aghaei Architects
Visualization
Fateme Aghaei
Typology
Residential › House
In an imaginary scene an untouched landscape flows under the inhabited areas and a scorching hot wind blows through. The lived-in sculpture is based predominantly on the view, which is the endless sand ocean.
Project name
D. Butterfly Resort
Architecture firm
Peter Stasek Architects - Corporate Architecture
Location
Desert Resort Development Rub´al Khali, Abu Dhabi, UAE
Tools used
ArchiCAD, Grasshopper, Rhinoceros 3D, Autodesk 3ds Max, Adobe Photoshop
Principal architect
Peter Stasek
Visualization
"Sunrise 3D Design" (Sunrise Architectural Visualization Co.)
Typology
Hospitality › Resort
SANJAY PURI ARCHITECTS present the Nokha Village Community Centre, located in the desert region of Nokha in Rajasthan, India. The sweeping curvilinear volume rises up from the northeastern corner, looping around the site and rising up on the northwest corner to create a north facing open courtyard.
Project name
Nokha Village Community Centre
Architecture firm
Sanjay Puri Architects
Location
Mulwas , Silwa, Nokha, Bikaner, 334803, Rajasthan, India
Photography
Vinay Panjwani
Principal architect
Sanjay Puri
Design team
Omkar Rane, Madhavi Belsare, Arjun Gupta
Interior design
Sanjay Puri Architects
Completion year
February 2024
Structural engineer
Vijaytech Consultants Pvt. Ltd
Landscape
Sanjay Puri Architects
Construction
Jagram Suthar
Typology
Cultural › Community Center
The Zephyr House project emerged as a response to the contemporary demands of life and architecture, aiming to blend modern needs with elements drawn from historical architecture seamlessly. The goal is to make a substantial impact in curbing carbon footprint and energy consumption in buildings.
Project name
The Zephyr House
Architecture firm
Kalbod Design Studio
Location
Dubai, United Arab Emirates
Tools used
Rhinoceros 3D, Twinmotion, Adobe Photoshop
Design team
Mohamad Rahimizadeh, Shaghayegh Nemati, Hossein Roasae
Visualization
Ziba Baghban
Typology
Residential › House
Embracing the soul of the desert, this wooden oasis captivates with its wave-shaped allure and organic sculpting. Detailed textures weave tales of nature, while boldly textured surfaces invite you to touch the essence of design. Vines climb, creating a harmonious dance with the elements, and inventive, elaborate facades tell stories of creativity
Project name
Siraco House
Architecture firm
architectt_a.m
Tools used
Midjourney AI, Adobe Photoshop
Principal architect
Azra Mizban
Visualization
Azra Mizban
Typology
Residential › House


