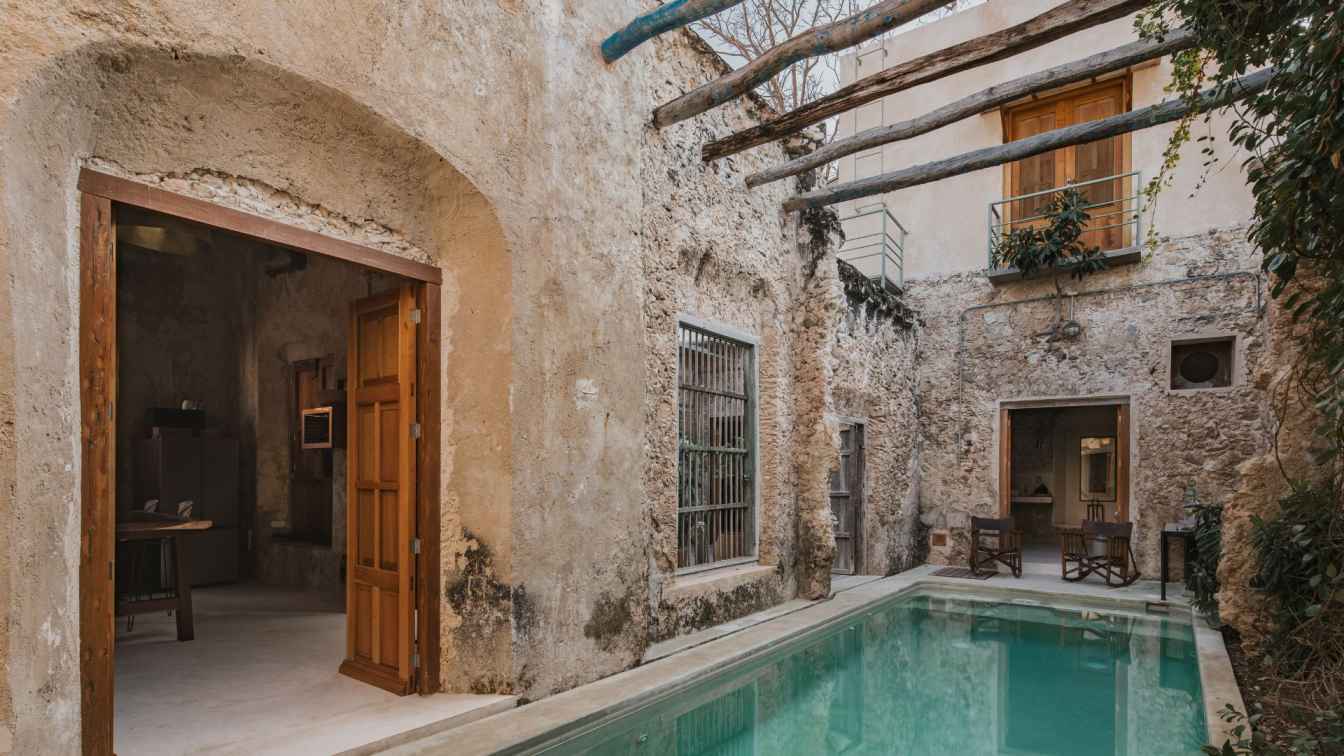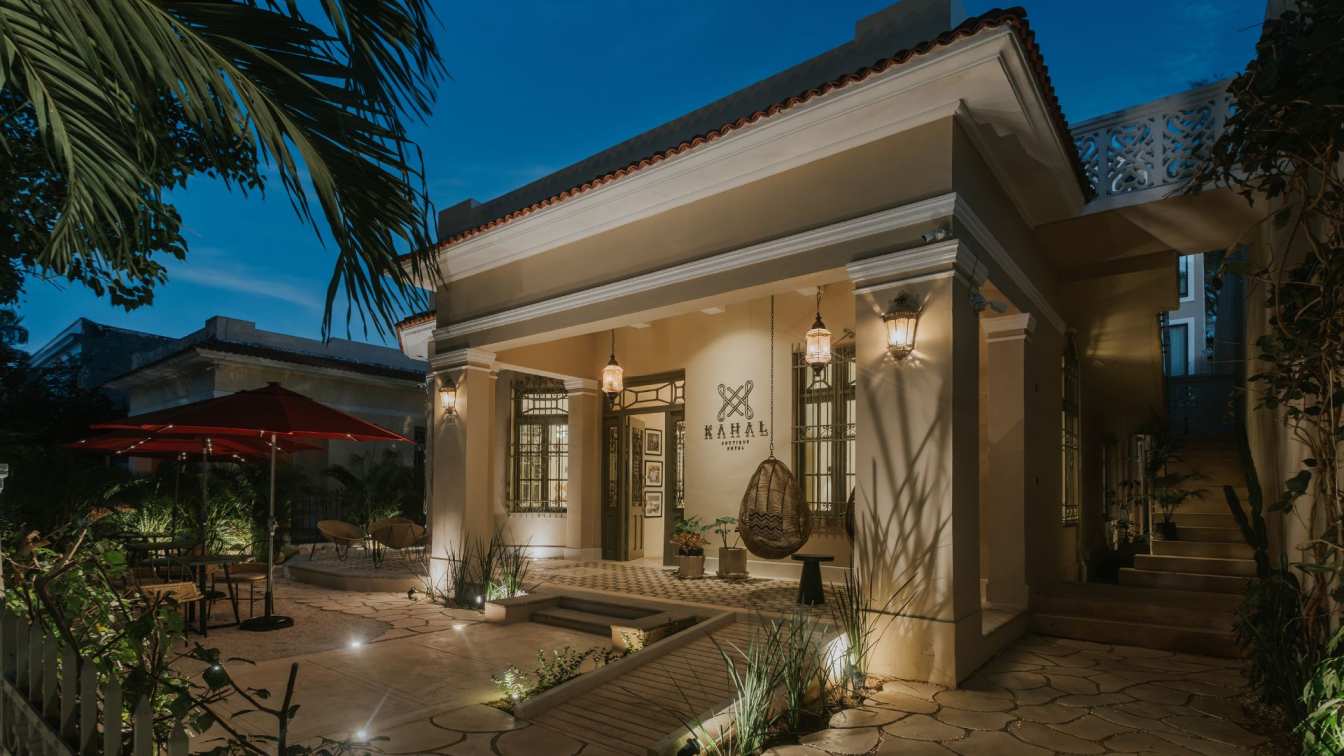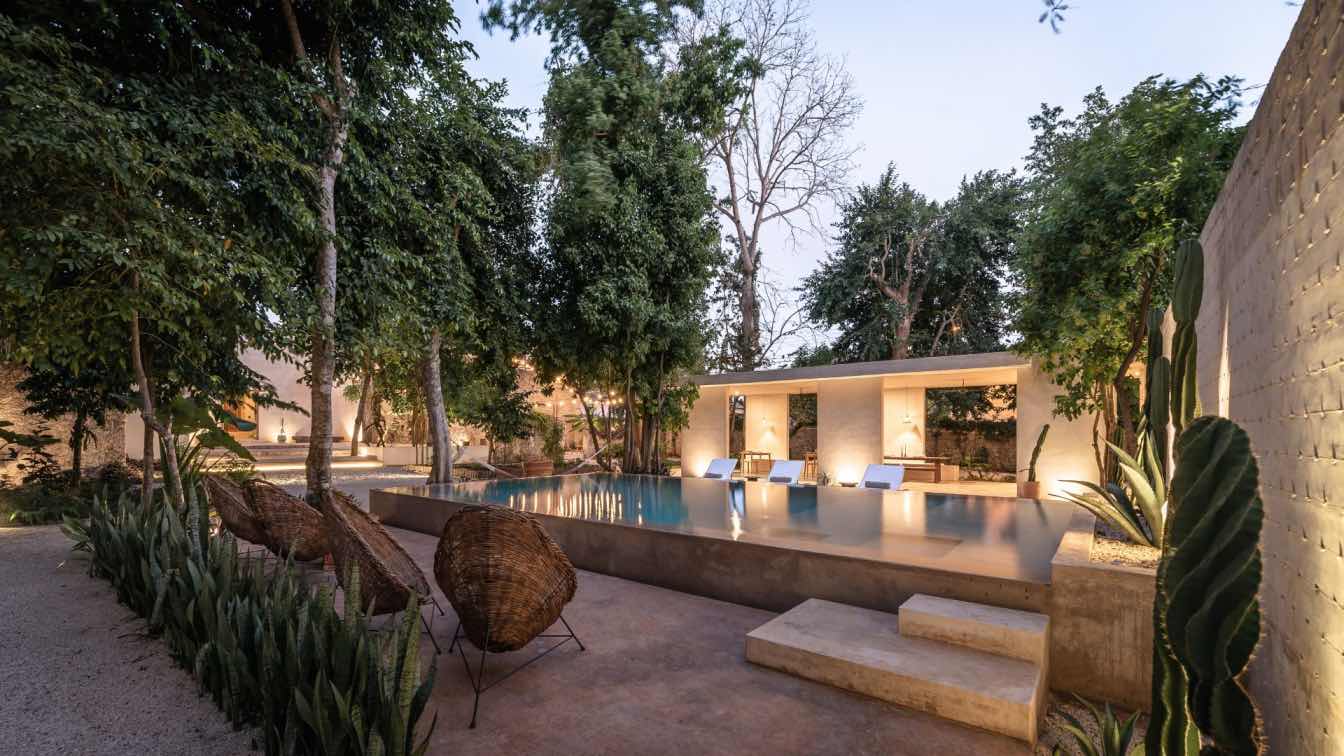Arquitectura Elemental: “Villa Nink El Arca” is a single-family housing project located in Merida, Yucatan.
Project name
Villa Nink El Arca
Architecture firm
Arquitectura Elemental
Location
Calle 16 No.17.x11. Cholul-Santa María Chi. Carretera Mérida, Km.2, Sitpach, Yucatán, Mexico
Principal architect
María Fernanda Torres Juárez, Luis Manuel Ramírez Molina
Design team
Augusto Ceh V., Luis Contreras, Fabiola Estrada, Dayner Huchin, Andrea Abud, Juan Pablo Aparicio
Interior design
Arquitectura Elemental
Structural engineer
Valeria Rodríguez
Landscape
Arquitectura Elemental
Lighting
Arquitectura Elemental
Supervision
Luis Manuel Ramírez Molina
Visualization
Arquitectura Elemental
Tools used
Autodesk AutoCAD, SketchUp V-ray
Material
Chukum, Stone, Concrete, Pasta Tile, Concrete Lattice
Typology
Residential › Single-Family House
At Casa Zotz, renovation felt less like an intervention and more like a dance — a quiet, graceful movement between memory and renewal. Guided by ancestral techniques, native materials, and sustainable touches such as solar energy, the soul of the house was preserved and gently renewed.
Architecture firm
Marcela Ávila Estudio
Location
Campeche, Mexico
Photography
Jasson Rodríguez
Principal architect
Marcela Ávila
Design team
Marcela Ávila Estudio
Interior design
Marcela Ávila Estudio
Civil engineer
Julio Pérez González
Structural engineer
Julio Pérez González
Landscape
Marcela Ávila Estudio
Lighting
Marcela Ávila Estudio
Construction
Julio Pérez González
Material
Chukum, Kimicolor, Teka
Typology
Residential › House
Located in the heart of the White City, right on Paseo Montejo, the boutique hotel brings together tradition and sophistication in a welcoming atmosphere that merges the characteristic textures, aromas, colors and warmth of the Yucatan Peninsula.
Photography
Kahal Hotel, Diafragmas, David Yawalker
CASONA LOS CEDROS is first and foremost an architectural project of integral rehabilitation of an old building, which was the home of an Espita family before being abandoned for thirty years.
Project name
Casona Los Cedros
Architecture firm
Collectif Como - Laura Lecué
Location
Espita, Yucatan, Mexico
Photography
Manolo R Solís, Jasson Rodríguez (Diafragmas)
Principal architect
Laura Lecué
Design team
Collectif Como
Collaborators
Collectif Como
Interior design
Collectif Como
Civil engineer
Collectif Como
Structural engineer
Collectif Como
Environmental & MEP
Collectif Como
Supervision
Collectif Como
Construction
Collectif Como
Material
Stone, Natural Fiber, Pixoy, Chukum, Certified Wood
Typology
Hospitality › Boutique Hotel, Bar, Restaurant





