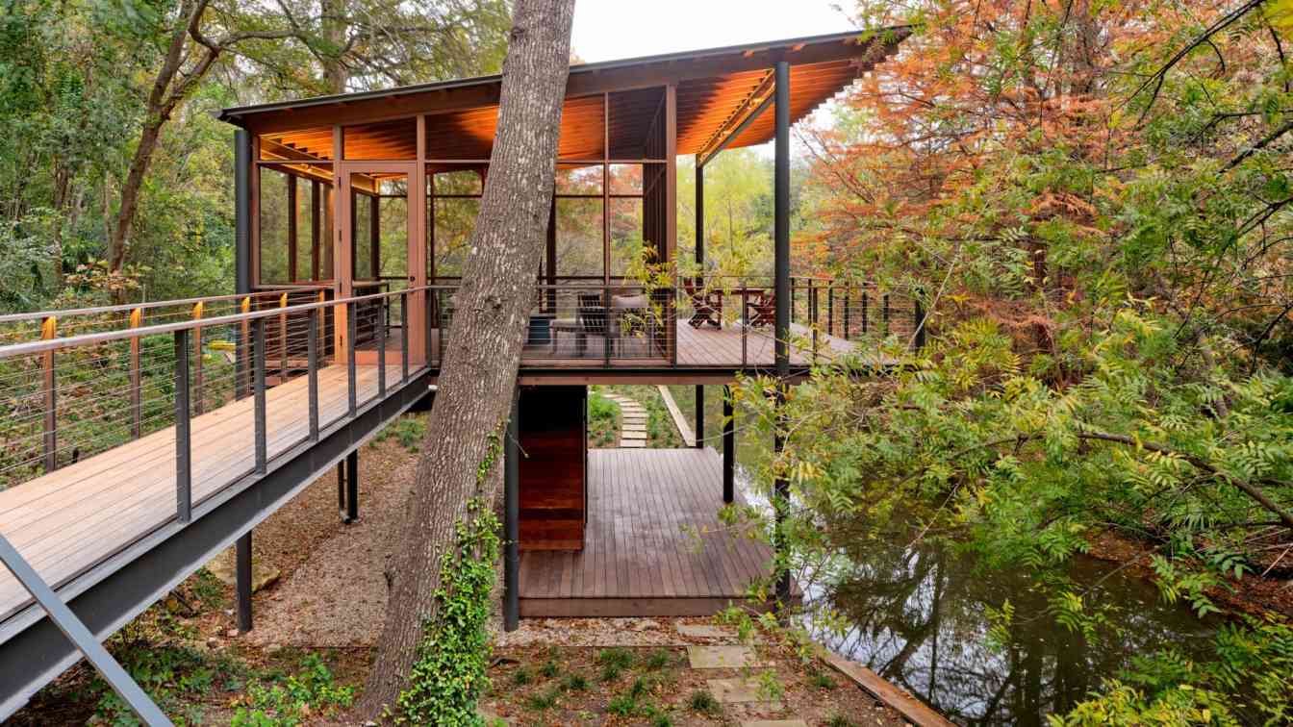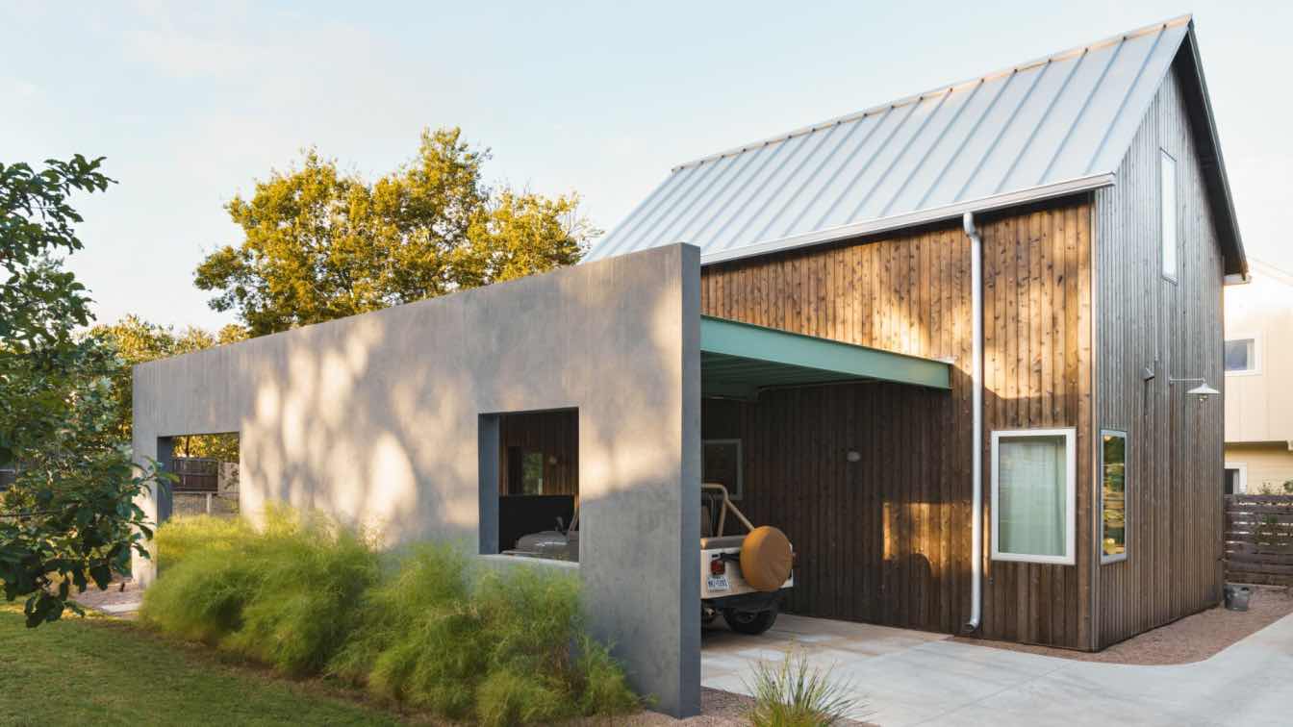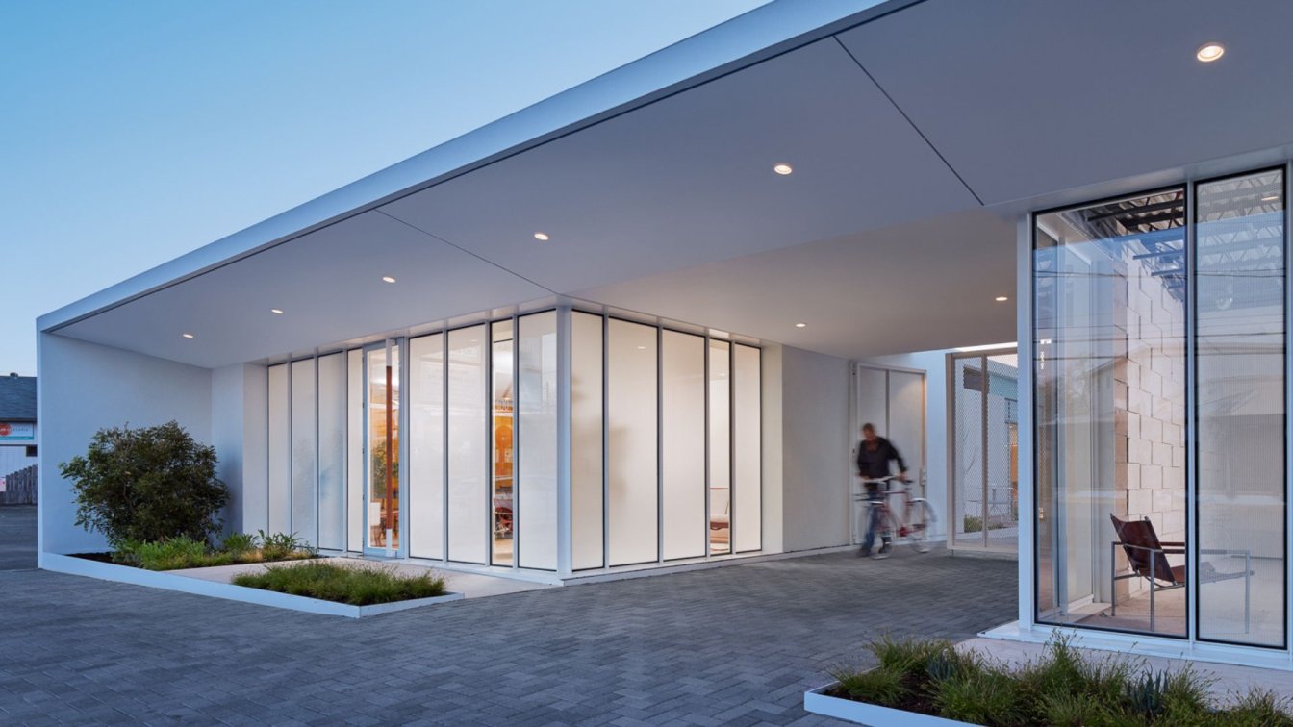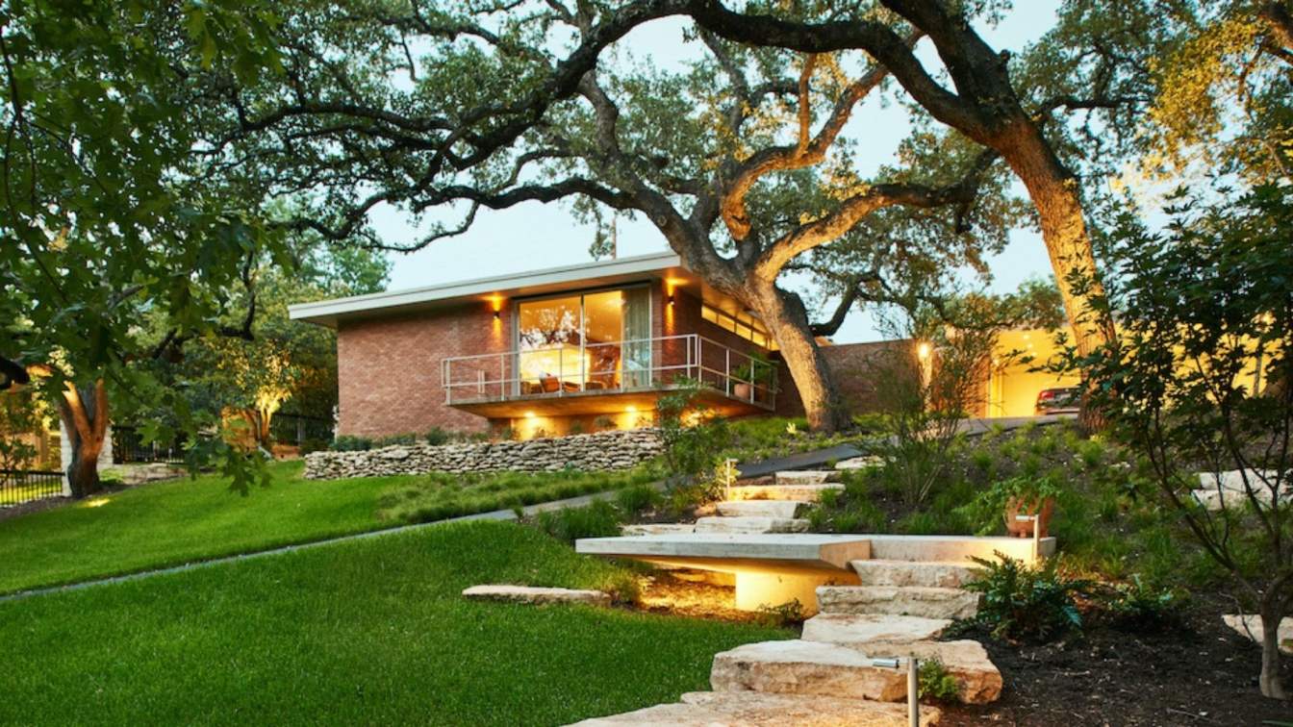Nestled across the water from a nature preserve, this 928-square-foot project sits just minutes from downtown Austin. At the bottom of a bluff, fifty feet below the surrounding neighborhood, the project is sheltered by large trees along the secluded waterway that is only navigable by canoes and kayaks.
Architecture firm
Furman & Keil Architects
Location
Austin, Texas, USA
Photography
Leonid Furmansky
Design team
Troy Miller, Principal. Philip Keil, Principal. Gary Furman, Principal. Maanasa Nathan, Project Manager. Dawson Williams, Project Manager
Collaborators
Permit Consultant: Rick Rasberry of Lake Austin Boat Dock & Shoreline Permits
Structural engineer
Duffy Engineering
Landscape
Word + Carr Design Group
Construction
Crowell Builders
Material
Wood, Steel, Metal
Side Angle Side architects Annie-Laurie Grabiel and Arthur Furman designed a comfortable and modern accessory dwelling unit measuring 1,100 square feet. The tiny home is on a half-acre lot that serves the homeowners while the adjacent main residence, a 100+ year old Victorian, is under a major renovation.
Project name
Backyard Home for Family of Four in Austin
Architecture firm
Side Angle Side
Location
Austin, Texas, USA
Photography
Leonid Furmansky, Likeness Studio
Principal architect
Annie-Laurie Grabiel, Arthur Furman
Collaborators
Fisher Paykel Kitchen Appliances
Interior design
HB Design
Structural engineer
Duffy Engineering
Construction
Curate Custom Homes
Material
Stucco wall byVariance Fino Alto stucco on CMU masonry, Galvalume Standing Seam Metal Roofing, Cedar tongue and groove siding with Valhalla stain, Gerkin Rhino aluminum doors/ windows
Typology
Residential › House
Baldridge Architects has had many homes since its founding in 2005. First, it was rented space on South Lamar. Following that, the firm renovated an office building at 1010 West Lynn, a space which garnered multiple design awards.
Project name
Burnet Road Offices
Location
Austin, Texas, USA
Collaborators
Products / Brands: Structural/decorative steel and windows: Drophouse; Plaster: Sloan Montgomery; Finish Carpentry: Enabler, Nick Tragus; Pavers: Arcon, Inc.; Automation: Total Home Technology; Painting: Kenny’s Painting; Drywall: ZA Drywall; Furniture and rug help: Joel Mozersky Design
Interior design
Baldridge Architects
Structural engineer
Duffy Engineering
Environmental & MEP
Llyod Engineering (Electrical Engineer)
Construction
Baldridge Architects
Typology
Office Building › Interior Design
During the 1950s, architect Roland Roessner was teaching at the University of Texas and designing some of Austin’s most daring modern structures. One of his more memorable houses, located on Balcones Drive, is notable for its prominently cantilevered concrete balcony perched above a long, sloping hillside, with Camp Mabry as its backyard.
Project name
Balcones Residence
Architecture firm
Clayton Korte
Location
Austin, Texas, USA
Photography
Nick Simonite
Collaborators
Kitchen for Cooks (Kitchen Design)
Interior design
Mark Ashby Design
Structural engineer
Duffy Engineering
Construction
Burnish & Plumb
Material
Brick, wood, stone, glass, steel, concrete
Typology
Residential › House





