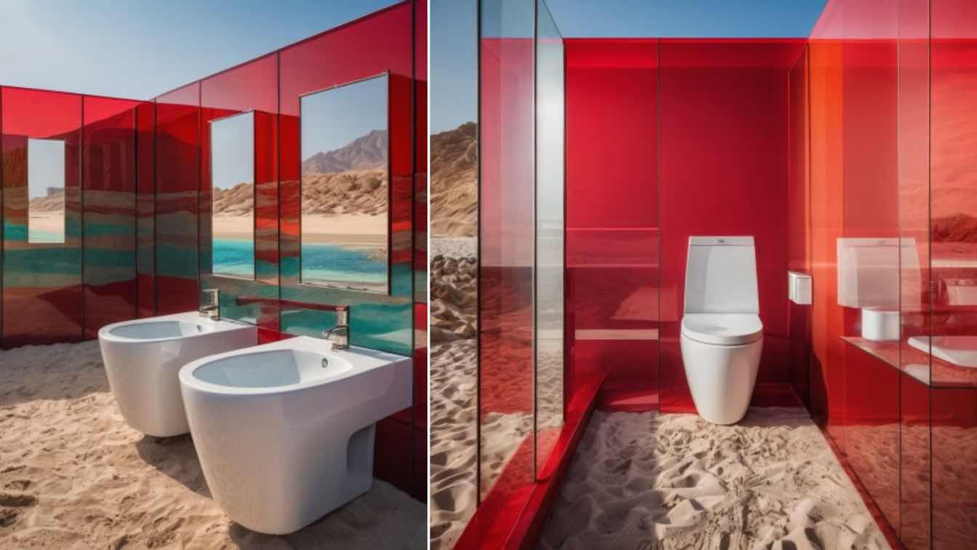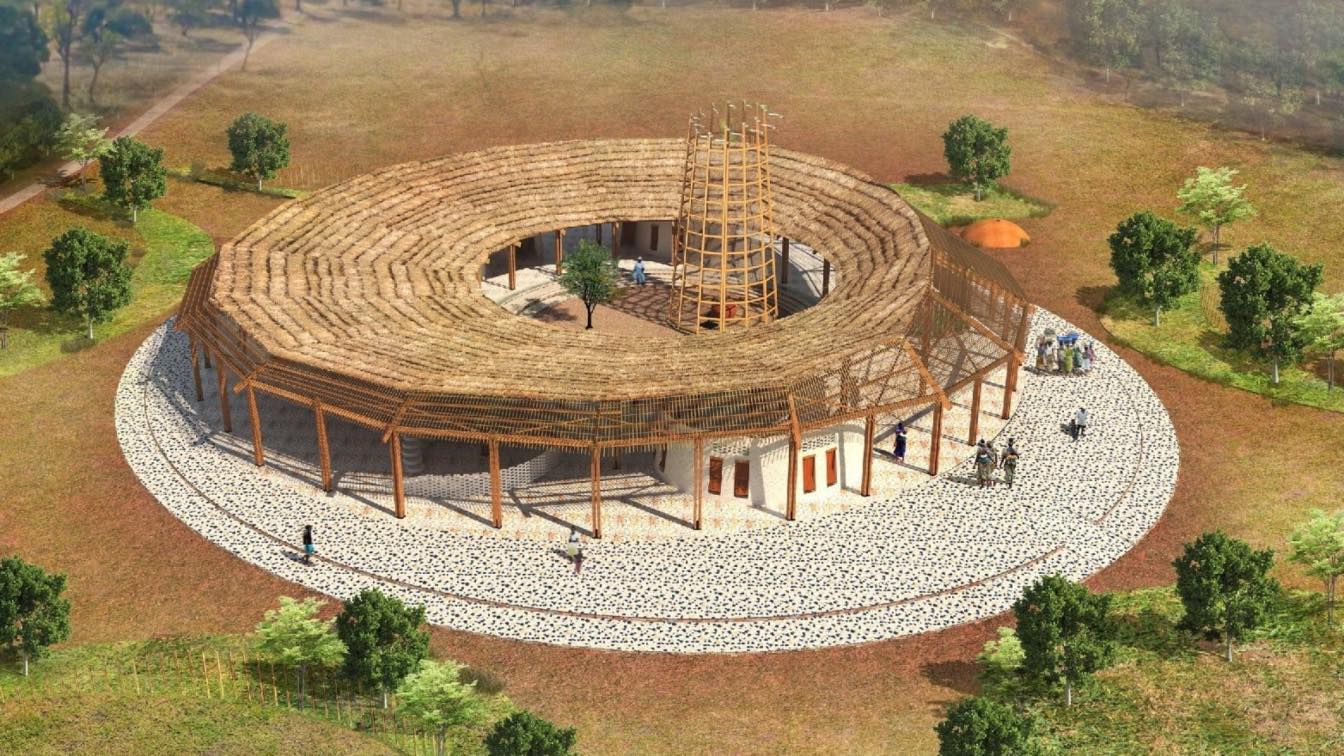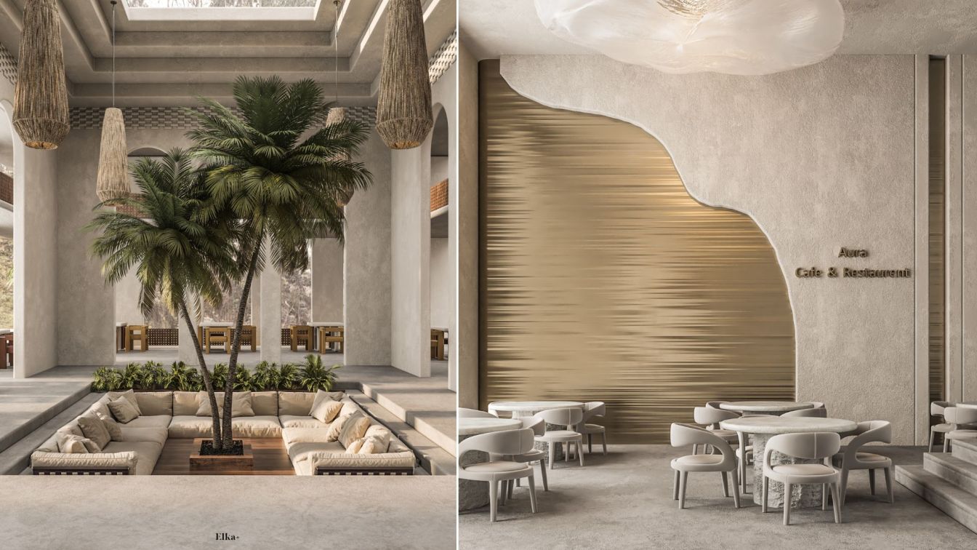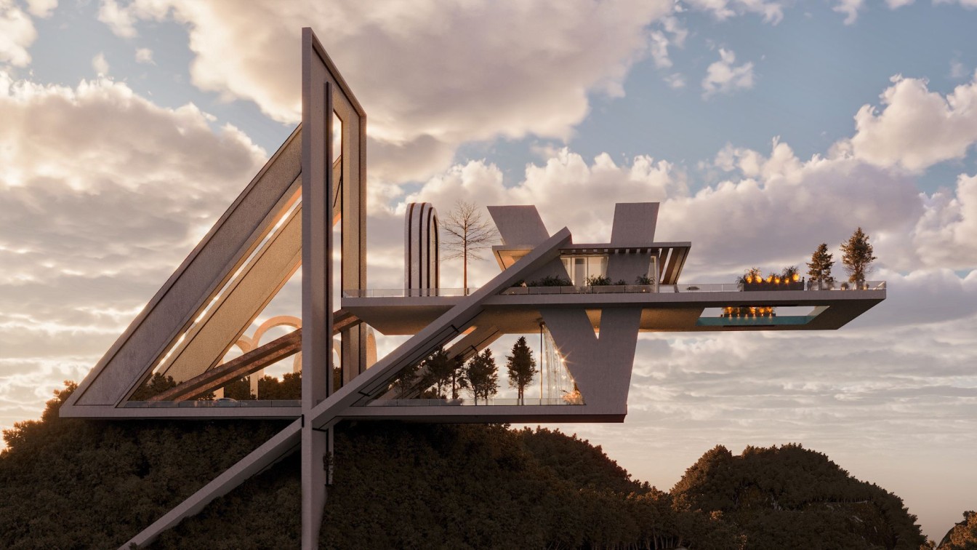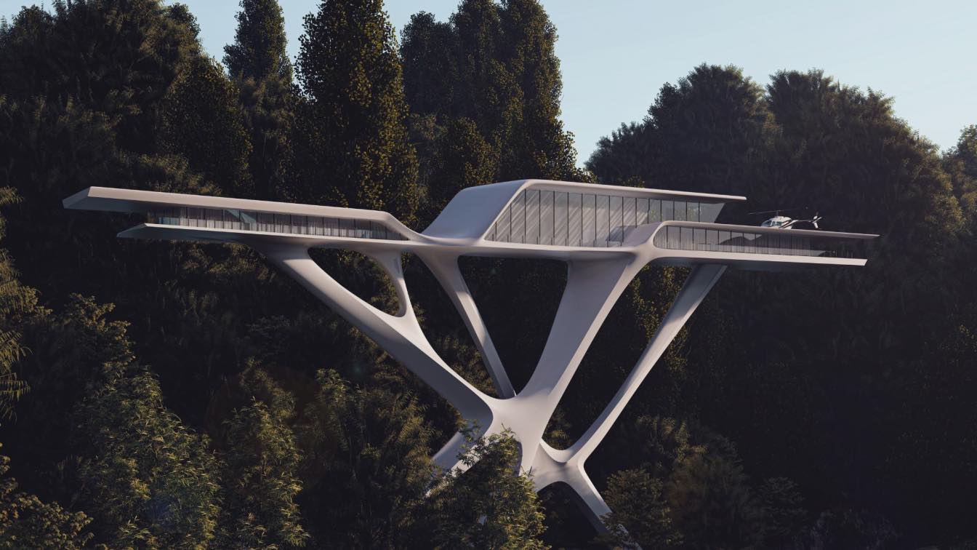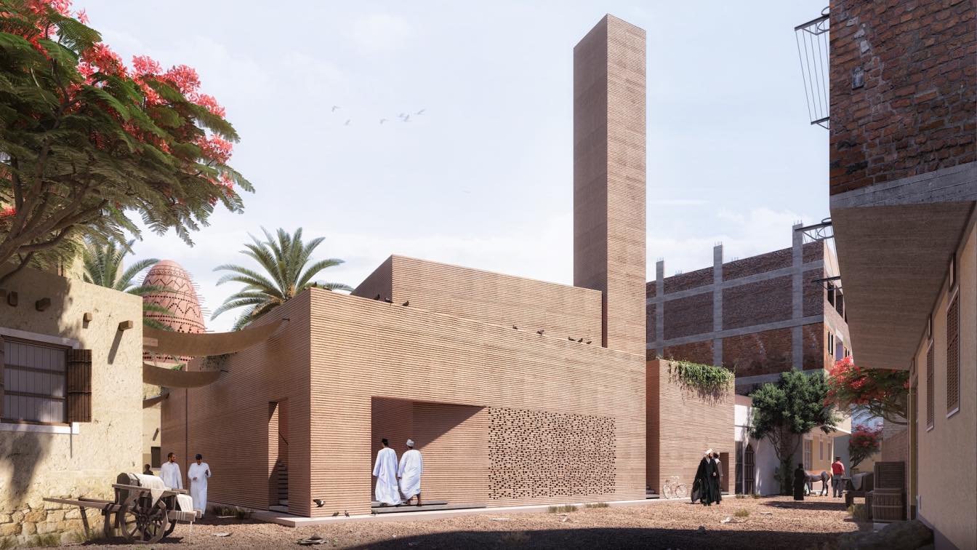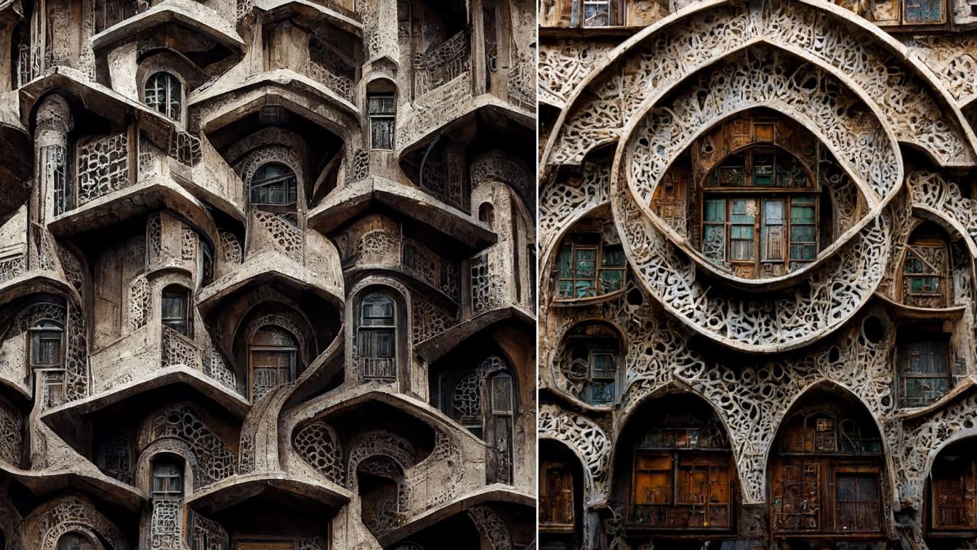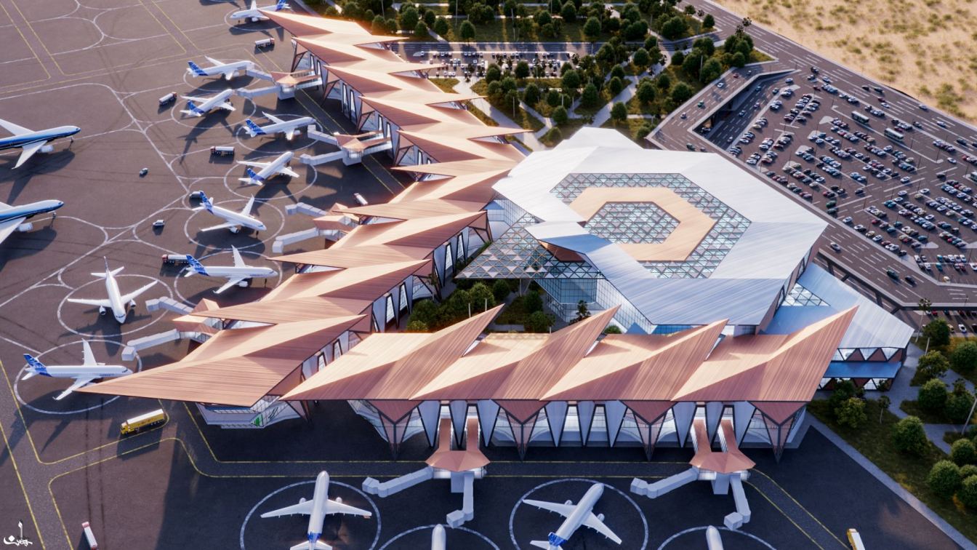This article sheds light on the urgent need for public toilets, particularly at the popular LAGOON BEACH in the Red Sea area, as well as the lack of shower stands in the vicinity. Drawing on my experience and innovative approach, I have developed a sustainable solution using AI-generated models to address these challenges.
Project name
Innovative Solution for Beach Facilities in Sinai Egypt
Architecture firm
Nourhan Abdelall
Location
Dahab, Sinai, Egypt
Tools used
Midjourney AI, ChatGPT 4, Adobe Photoshop
Principal architect
Nourhan Abdelall
Visualization
Nourhan Abdelall
Typology
Public Toilet-Sustainable Solution
The project introduces a flexible space aimed at addressing hunger in highly polluted regions of Africa. Its purpose is to ensure food security in areas that face challenges of soil and water contamination, leading to malnutrition. The architectural program comprises circular free-standing structures that enclose a courtyard, serving as a secure sp...
Project name
Le Phare | an architectural prototype for combating hunger in polluted areas in Africa
Architecture firm
Five Egyptian Architects + in Collaboration with a specialized scientist
Location
Sédhiou Region, Senegal
Tools used
Revit, Autodesk 3ds Max, V-ray, Rhinoceros 3D, Adobe Photoshop
Principal architect
Ali Khaled Elewa, Mostafa Ahmed Zakaria, Sherif Khaled Abdelkhaleq, Hoda Essam Abdelmawla, Ebtesam Elgizawy
Design team
Architects: Ali Khaled Elewa, Mostafa Ahmed Zakaria, Sherif Khaled Abdelkhaleq, Hoda Essam Abdelmawla, Ebtesam Elgizawy + Scientist: Essam Abdelmawla
Visualization
Ali Khaled Elewa, Mostafa Ahmed Zakaria, Sherif Khaled Abdelkhaleq, Hoda Essam Abdelmawla, Ebtesam Elgizawy
Client
The Big 5 Construct Egypt impact Awards - Innovation of the year Award 2023
Typology
Community Center
While designing the restaurant we wanted to create a warm and inviting atmosphere by using natural materials such as wood, stone and live plants these materials can help bring an outdoor feel to the interior plus the open court in the middle and the wall openings gives the whole natural experience to the design.
Project name
Aura Café & Restaurant
Tools used
Revit, Autodesk 3ds Max,V-ray, Adobe Photoshop
Principal architect
Asmaa Kamel
Design team
Asmaa Kamel, Muhammed Kamel
Collaborators
Muhammed Kamel
Visualization
Asmaa Kamel, Muhammed Kamel
Typology
Hospitality › Restaurant
The building evokes a sense of modernity and simplicity with its seamless lines and striking angles. The structure appears to be a large, single-story building with a flat roof and towering glass windows that engulf the entirety of the front facade. The monochromatic color scheme of whites and greys give a clean and minimalist feel, while the contr...
Project name
VFF Mountain Lake House
Architecture firm
Mohamed El Sayed
Tools used
Autodesk 3ds Max, Corona Renderer, Adobe Photoshop
Design team
Mohamed El Sayed
Visualization
Mohamed El Sayed
Typology
Residential › House
''There are 360 degrees, so why stick to one?'' - ZAHA HADID. These words always encouraged me to explore and experiment the angles configuration and how they could be intervened.
Project name
Chaotic Rhythm
Architecture firm
Abdallah Kamel
Tools used
Rhinoceros 3D, V-ray, Lumion, Adobe Photoshop
Principal architect
Abdallah Kamel
Visualization
Abdallah Kamel
What is a mosque? For a Muslim to pray, all he needs is a clean place and a direction toward the Kaaba. But the function of the mosque has a much more significant role, a space that reframes the spaces to encourage community use alongside its purpose as a sacred worship space.
Project name
Riyadh Mosque
Location
Riyadh Village, Abu Kabir, Sharqia Governorate, Egypt
Tools used
Rhinoceros 3D, Autodesk 3ds Max, Autodesk Revit, V-ray, Enscape, Adobe Photoshop, Adobe InDesign, Nik Collection
Principal architect
Abdallah Mekkawi, Abdelrahman Adel
Design team
Abdallah Mekkawi, Abdelrahman Adel, Tarek Wagih
Collaborators
Ahmed Marie
Visualization
Abdallah Mekkawi, Abdelrahman Adel
Client
Riyadh Village Community
Typology
Religious › Mosque
“The Cairo Sketches” are architectural explorations using Midjourney, an AI text to image generator. The purpose of this art project is to re-investigate the Islamic geometry using more recent mathematical principles. As an Egyptian architect I found it thrilling to apply these concepts over the Mamluk building’s Facade in Cairo.
Project name
The Cairo Sketches
Architecture firm
Hassan Ragab
Principal architect
Hassan Ragab
Visualization
Hassan Ragab
Typology
Future Architecture
The airport’s goal is to serve the residents of the delta and reduce pressure on the international airports surrounding the delta + give greater economic value to the new city of Mansoura and be a front for it.
Student
Ahmed Mohamed Abd El Mohsen
University
Mansoura University
Tools used
Autodesk Revit, Autodesk 3ds Max, Adobe Photoshop
Project name
New Mansoura International Airport
Semester
second semester (8)
Location
New Mansoura, Egypt
Typology
Transportation › Airport

