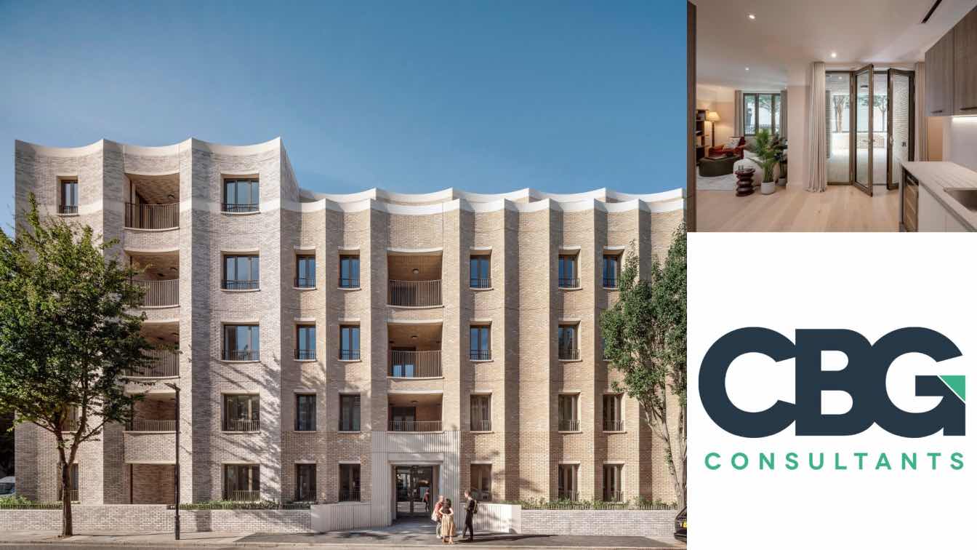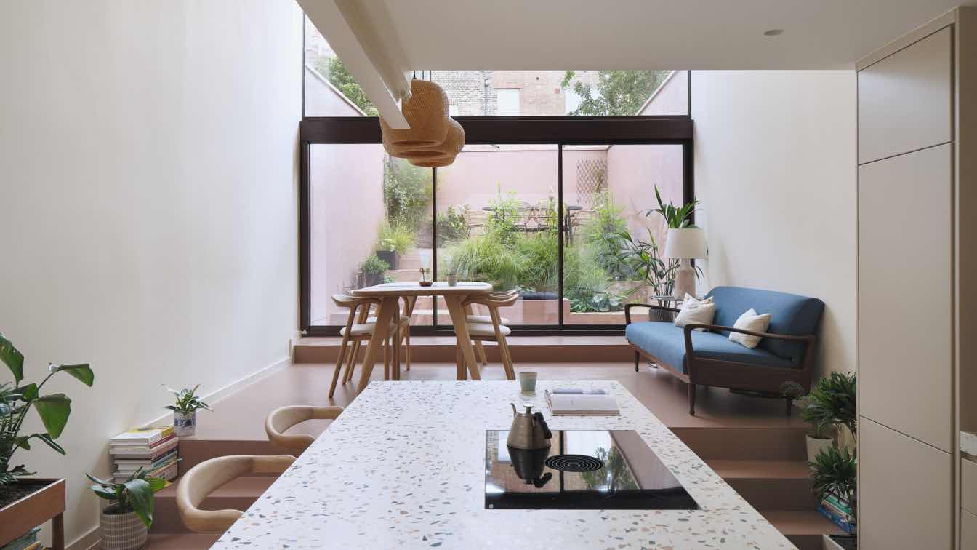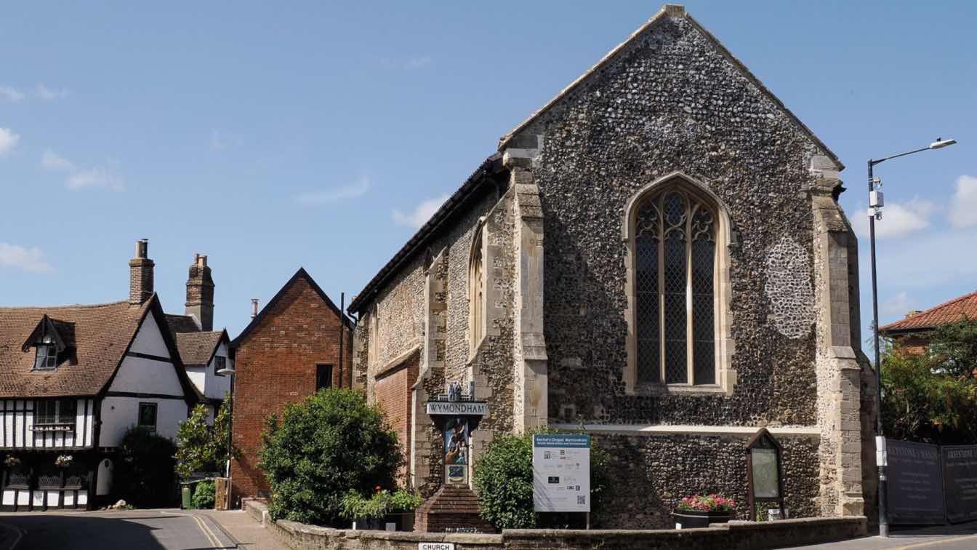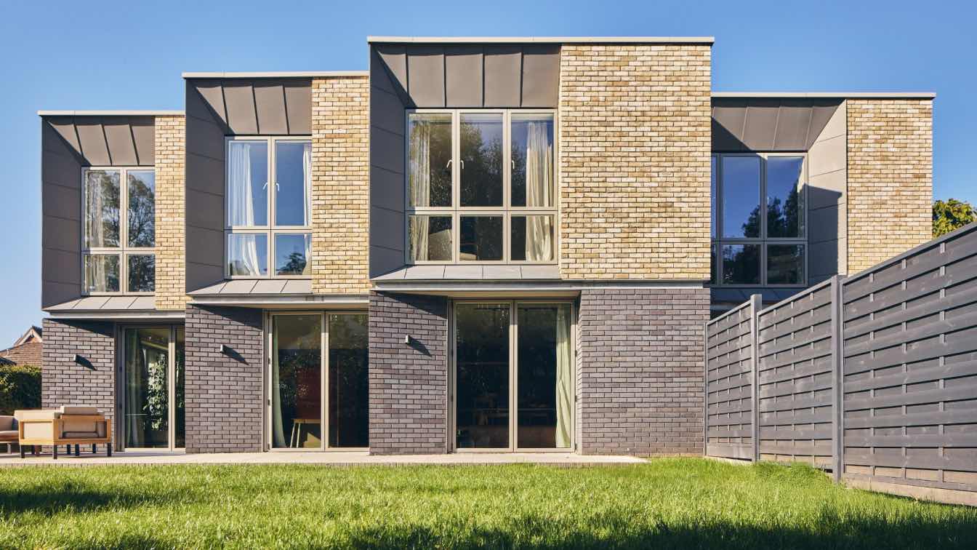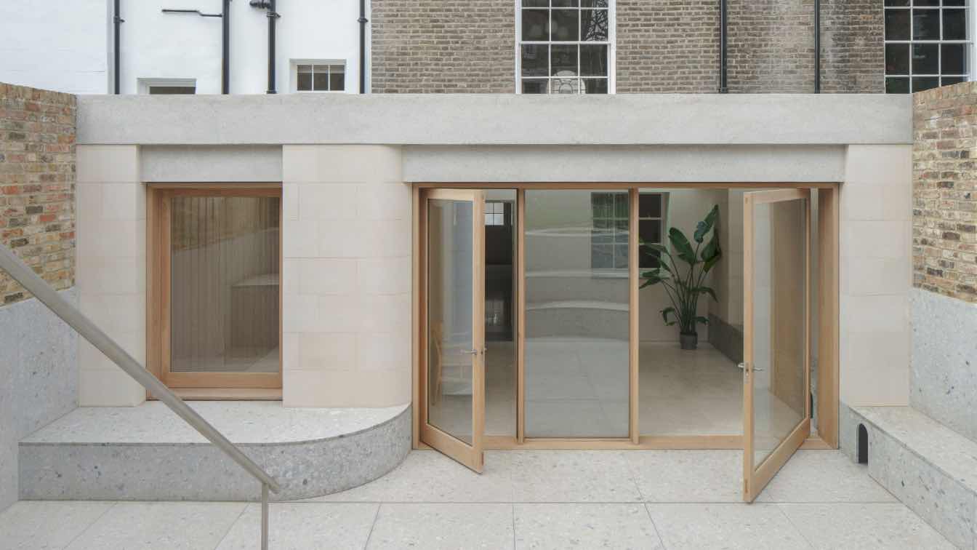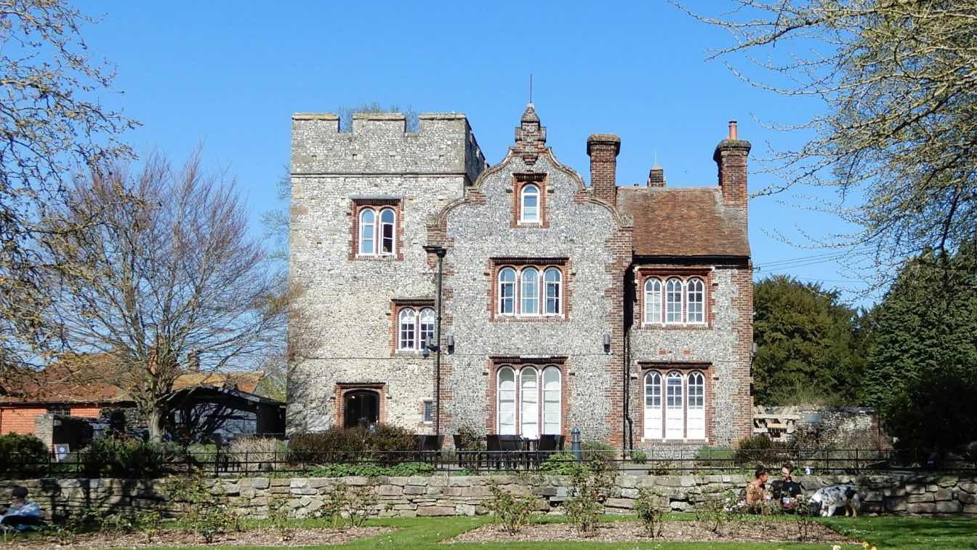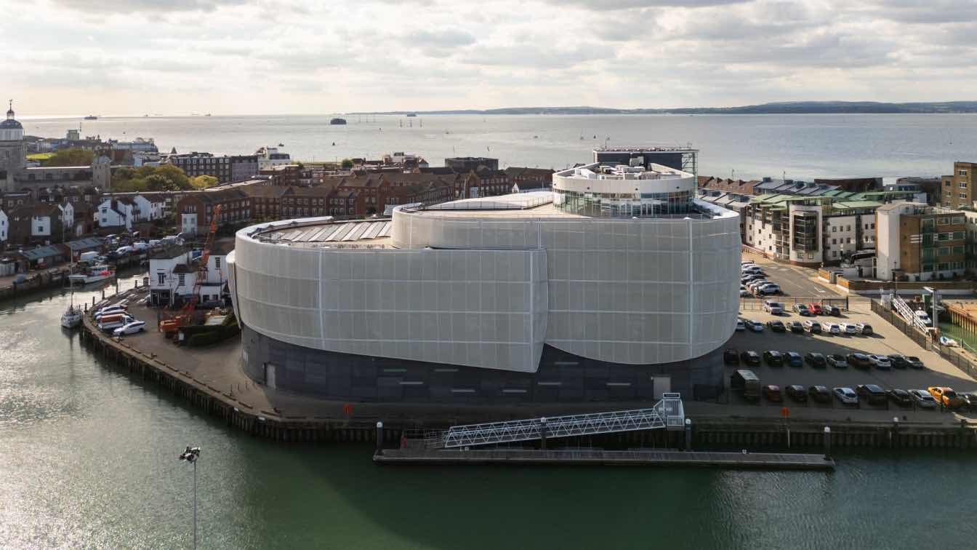CBG Consultants are proud to announce that Cosway Street, a landmark residential project in Westminster, Greater London, has been awarded a Civic Trust Award.
Written by
Liliana Alvarez
Photography
Kilian O’Sullivan
The Cascade is a unique exploration of domestic life, transforming everyday rituals such as cooking, dining, reading, entertaining, and gardening into a dramatic experience.
Architecture firm
Da Costa Mahindroo Architects
Design team
DROO Architects
Typology
Residential › House
CBG Consultants are proud to share that one of their projects, Becket’s Chapel in Wymondham, has been named the winner of the prestigious 2025 Civic Trust AABC Conservation Awards, acknowledging the team’s commitment to the preservation and thoughtful modernisation of one of Norfolk’s most important historic buildings.
Written by
CBG Consultants
Photography
CBG Consultants
In a leafy Oxford suburb, Sunnymead Twosome delivers a calm and tranquil haven within the city. The architecture cleverly conceals two dwellings behind a symmetrical façade, each boasting its own unique character.
Project name
Sunnymead Twosome
Architecture firm
Adrian James Architects
Location
Oxford, England, United Kingdom
Photography
Fisher Studios
Principal architect
Ruby Wilson
Civil engineer
Centrespace Design
Structural engineer
Centrespace
Environmental & MEP
Williams Energy Design
Construction
Total Construction
Typology
Residential › House
At Jones The Pipe, we pride ourselves on delivering top-notch plumbing services tailored to your needs. Our team of experienced professionals is dedicated to ensuring your central heating system operates efficiently and safely.
Written by
Liliana Alvarez
Photography
Amazing Architecture
This Grade II listed villa in Islington, London was extended and refurbished to create a home with generous spaces for gathering and family life. The rear extension is designed as a stone pavilion.
Architecture firm
Architecture for London
Location
130 Hemingford Road, London, UK
Photography
Building Narratives
Collaborators
Collaborators: Stone works - Design Driven. External limestone - Albion Stone. Timber flooring - Oak Floors Online. Lighting kitchen – Anour I-model cordless. Lighting walls - Artemide Dioscuri. Dining table and bench - Ooma Design. Tadelakt bathrooms - Venetian Interiors. Taps - Vola
Structural engineer
Architecture for London
Construction
IC&T Projects Ltd
Typology
Residential › House
Double glazing in Tonbridge is one of the most effective ways to improve home energy efficiency and cut down on utility bills.
Portsmouth's landmark architectural project reaches full capacity. Council leader says it’s a sign of strength for two key industries in Portsmouth.

