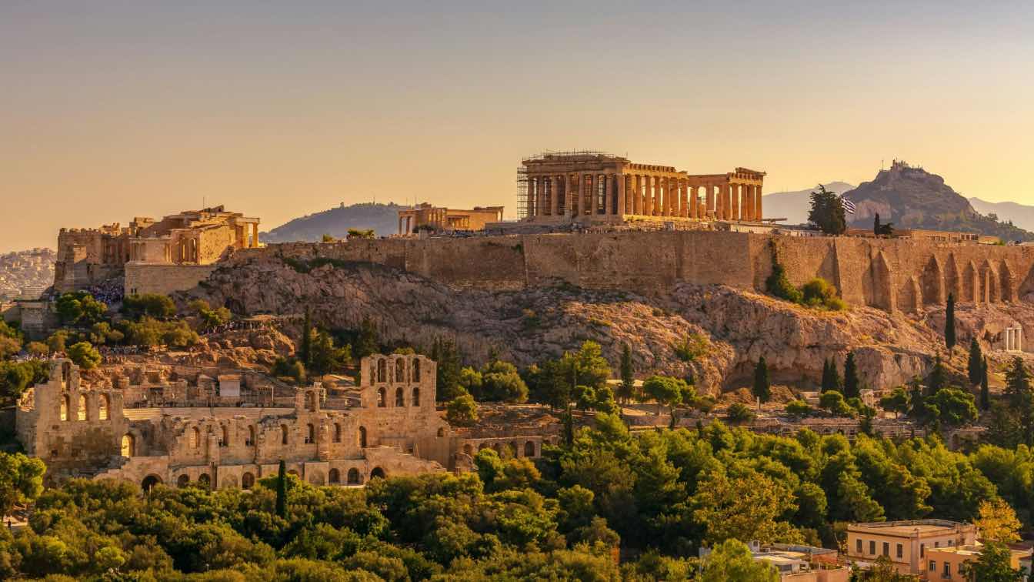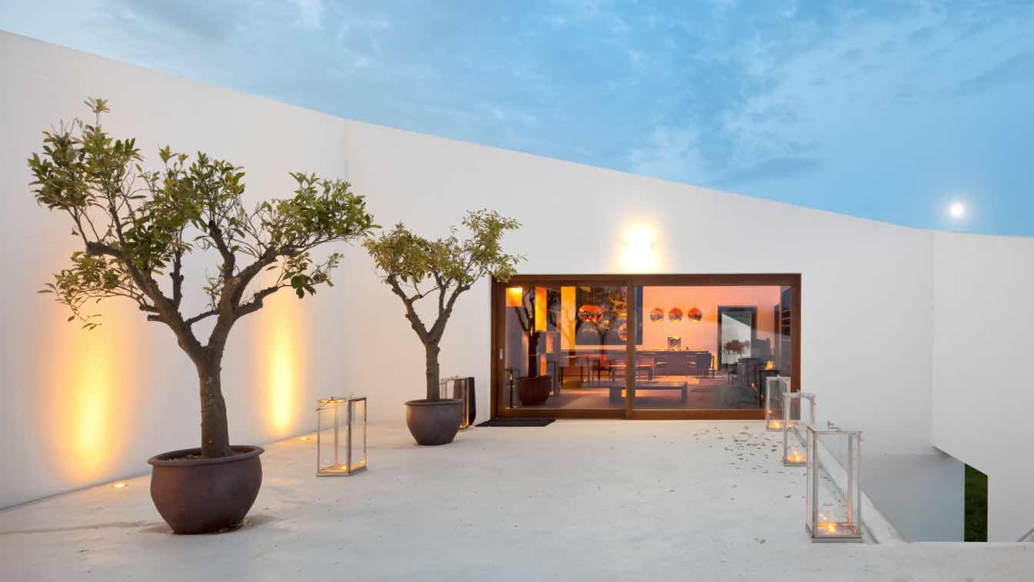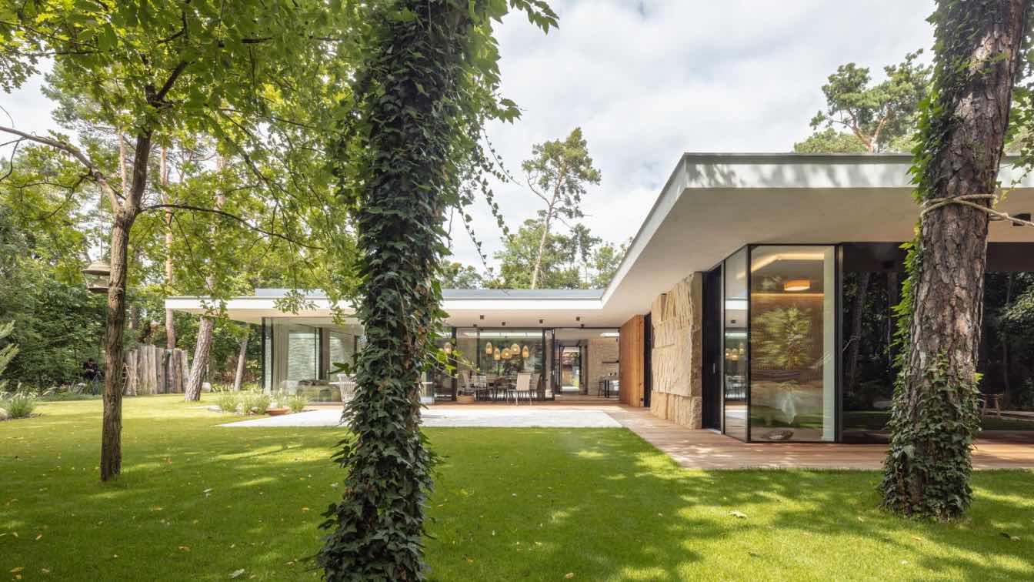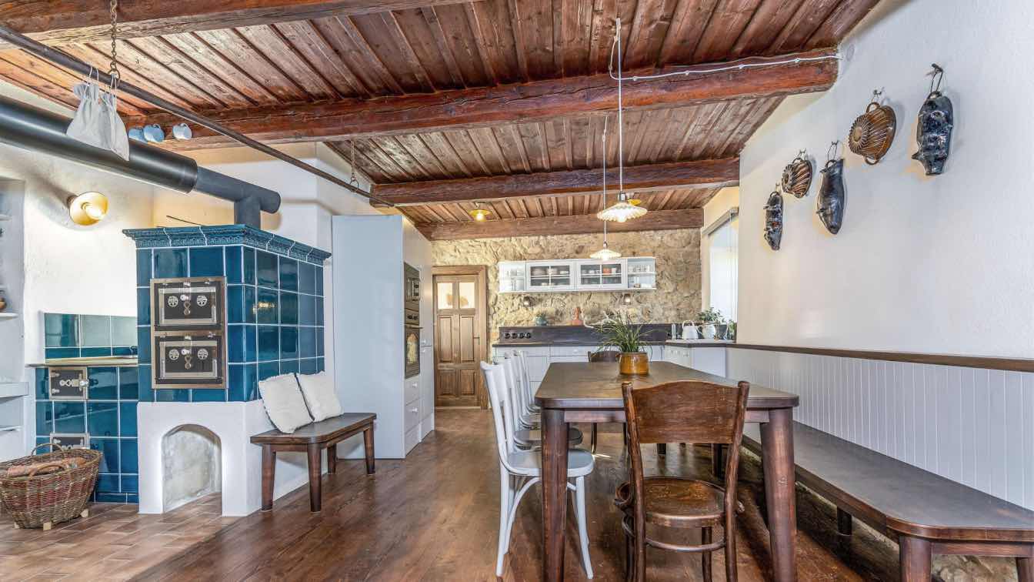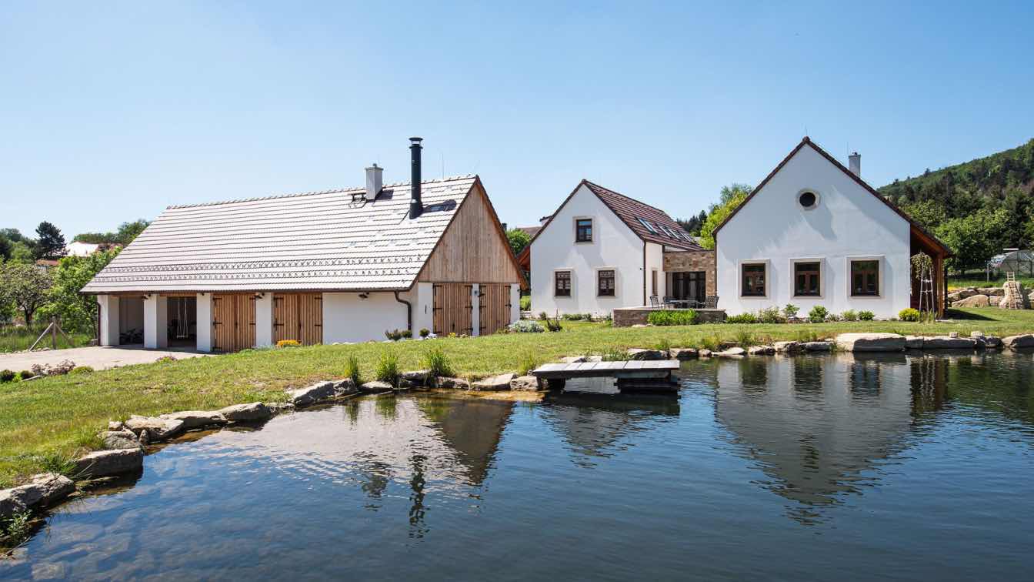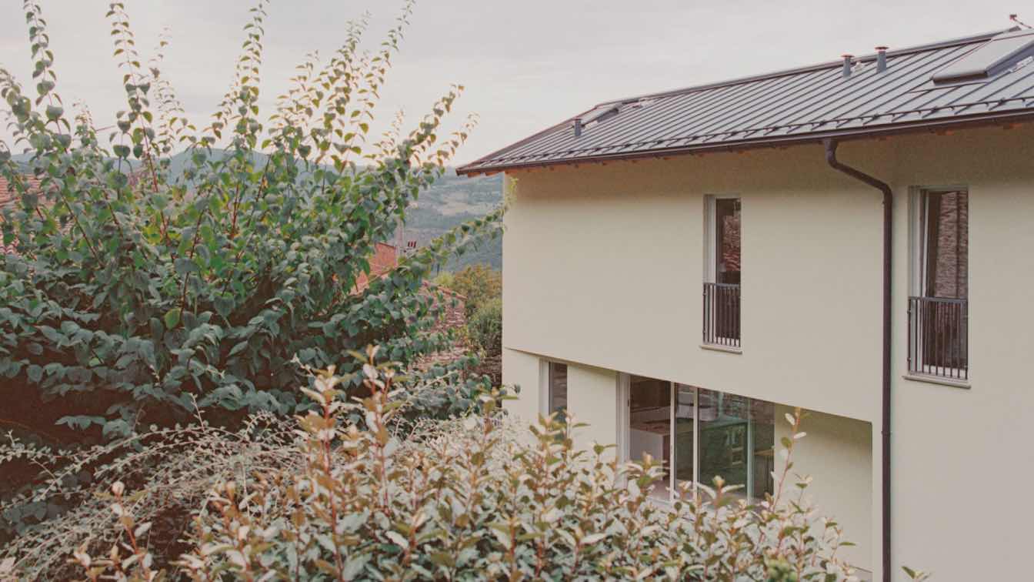Italy's luxury villas offer global investors a unique blend of financial opportunity and a desirable lifestyle. Fueled by attractive locations, timeless charm, and the advantageous Golden Visa program, these properties represent a smart, long-term asset.
Written by
Liliana Alvarez
Choosing the right European cities doesn't have to feel overwhelming when you plan with intention and flexibility. By aligning your destinations with your interests, travel style, and seasonal factors, you create a trip that feels fulfilling rather than rushed.
Greece’s golden visa is a very open, flexible, and rewarding residency through investment program that exists today. For those after international mobility, portfolio diversification, or improved quality of life, Greece is a practical and strategic way into the EU.
Photography
Constantinos Kollias
Unwaxed Lemons gathers a carefully curated selection of Mediterranean hideaways, all members of The Aficionados–a travel resource for those seeking lodgings that meld luxury, design and authenticity–,where the spirit of the place is expressed without artifice.
Written by
The Aficionados
Photography
Vocabolo Moscatelli, Atelier Rua Hosped, Pato Biberstein,
In the north of Bohemia, in the area of pine forests and sandpits, a beautiful bungalow was raised; a dwelling full of light, whose concept perfectly blurs the differences between indoors and garden, between exterior and interior.
Project name
Live like on a beautiful holiday
Architecture firm
Atelier Kunc Architects
Location
Lhota, North Bohemia, Czech Republic
Principal architect
Michal Kunc, Petr Tesař
Design team
Michal Kunc, Petr Tesař
Collaborators
Michal Sůva, Dan Pospíšil
Landscape
Dana Makrlíková
Tools used
AutoCAD, SketchUp
Construction
STAMURA s.r.o.
Material
Brick and reinforced concrete supported by steel pillars, wood, sheet metal, sandstone, glass, plaster, wooden floors and ceramic tiling
Typology
Residential › House
A client we designed his house for a few years ago recommended us and we ended up with a great client who put a lot of trust in us. She put us in charge of her matter of the heart. The cottage where she grew up and spent her childhood.
Project name
Cottage Interior
Architecture firm
3K Architects
Photography
Martin Šrajer
Principal architect
Roman Kučírek, Jan Komárek
Typology
Residential › Cottage
A large plot of land in a small village in the heart of the Highlands has given rise to a very traditional, large estate that fits into the surrounding beautiful countryside. The buildings of the farmhouse are arranged to form a traditional rural development.
Project name
Country Mansion
Architecture firm
3K Architects
Location
Czech-Moravian Highlands, Czech Republic
Principal architect
Roman Kučírek, Jan Komárek
Tools used
ArchiCAD, Artlantis
Material
Timber, Stone, Stucco
Typology
Residential › House
The project is located in a small hamlet of the Alta Val Trebbia: Roncaiolo. The client owned an old house adjacent to their property, whose dilapidated condition led to the decision to completely demolish and rebuild it.
Project name
House in Val Trebbia - Italy
Architecture firm
Studio Pietro Todeschini, Studio Paolo Pagani
Location
Roncaiolo, Italy
Photography
Marcello Mariana
Principal architect
Pietro Todeschini, Paolo Pagani
Design team
Pietro Todeschini, Paolo Pagan,i Ughetta Dorati, Matilde Pagani
Structural engineer
Studio Foppiani Sergio
Material
Concrete, Prefab Wood
Typology
Residential › House



