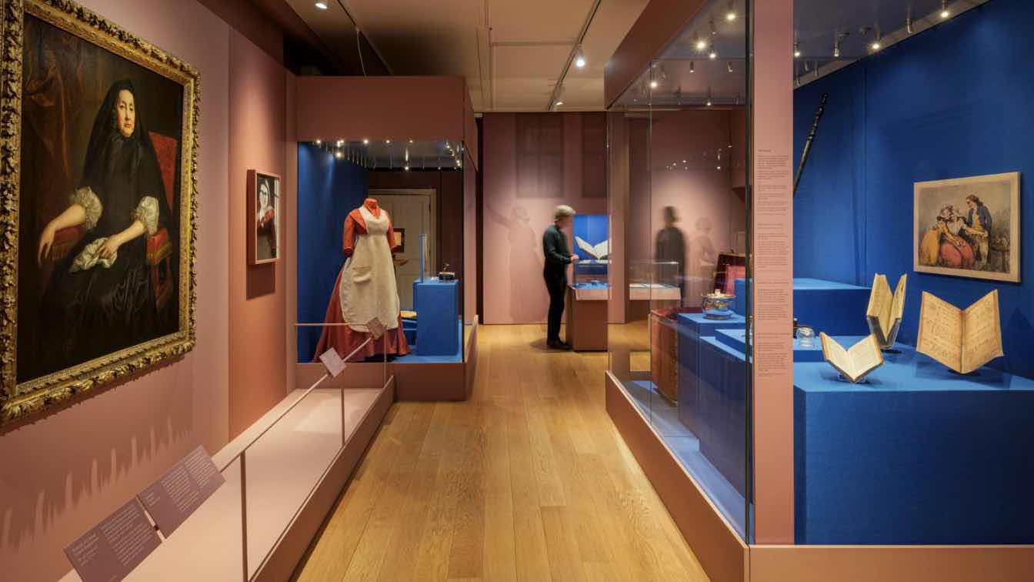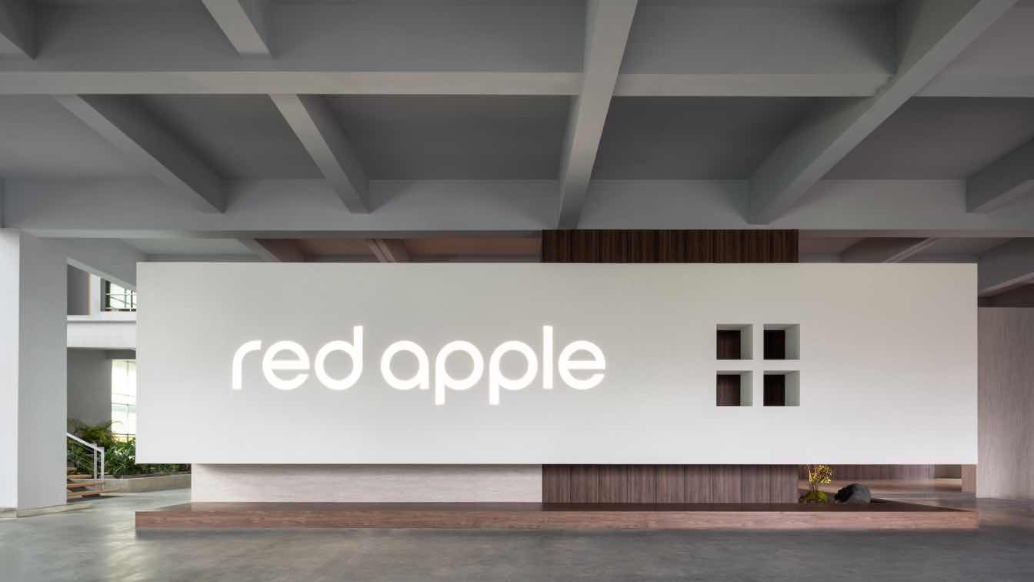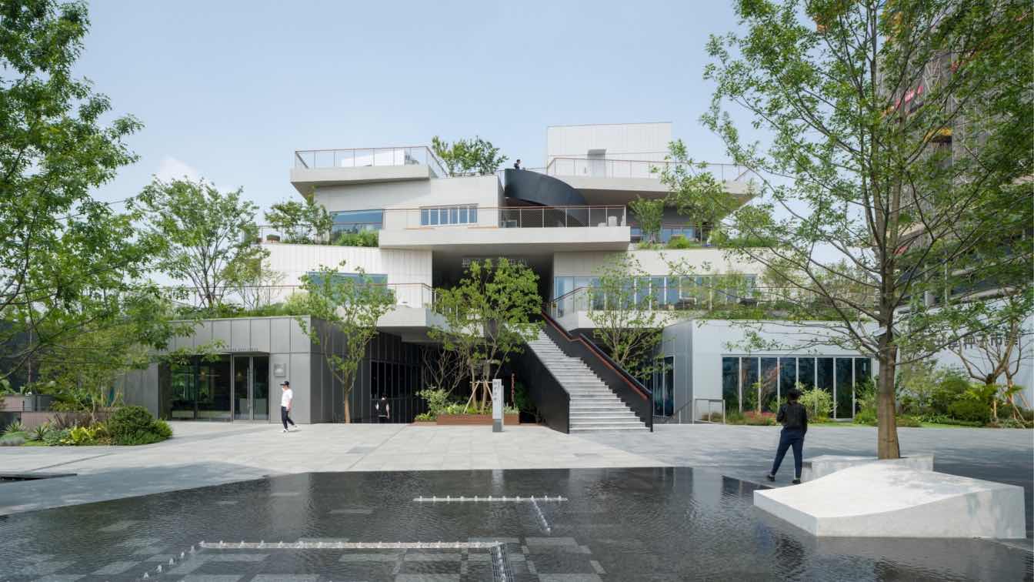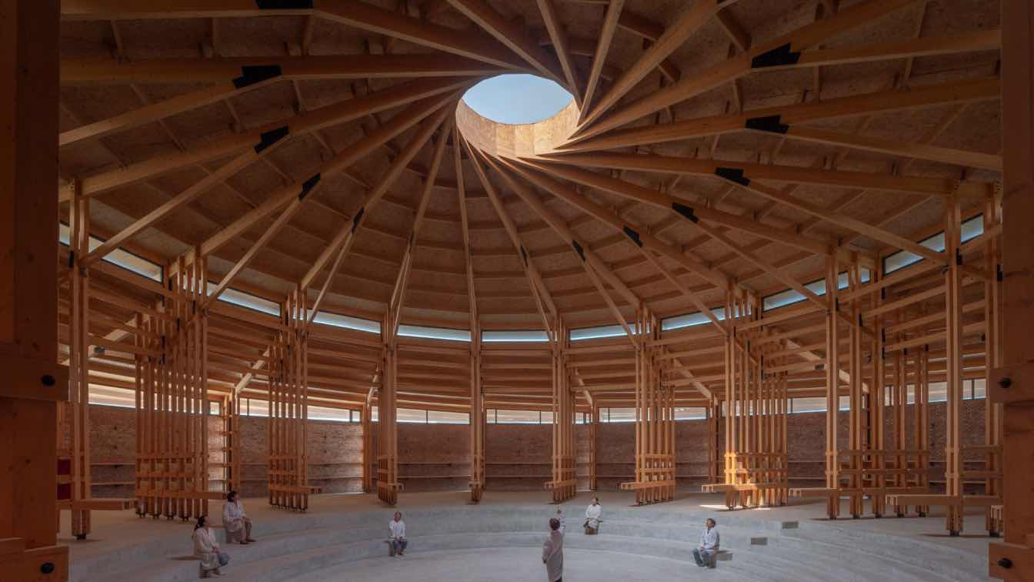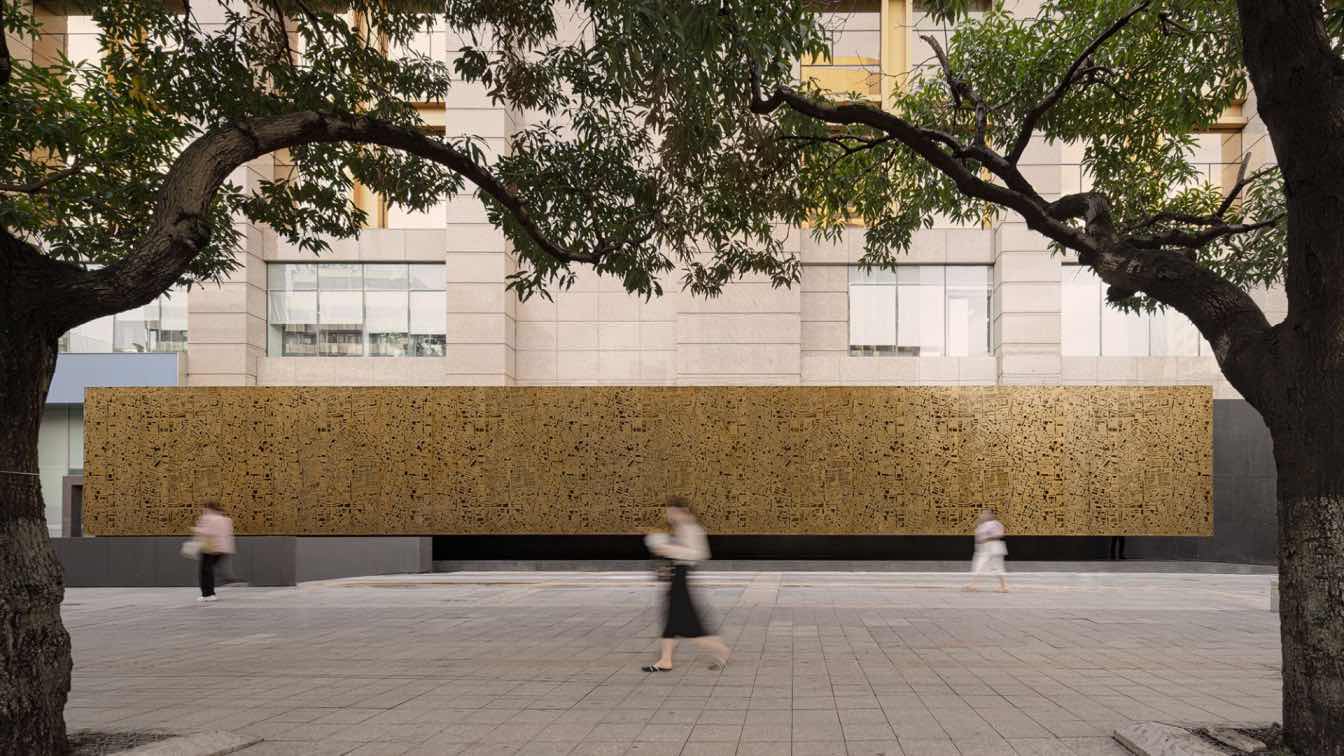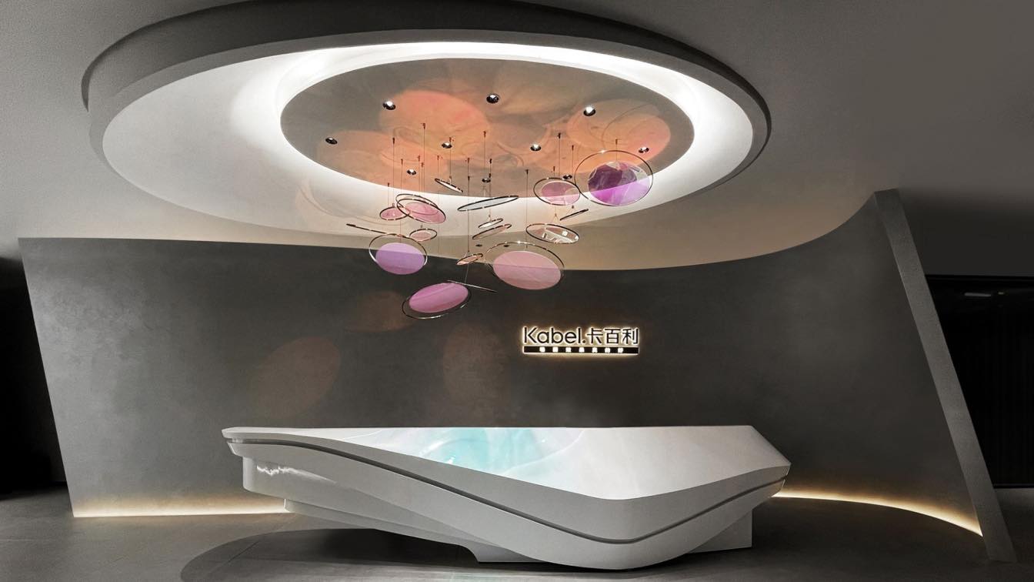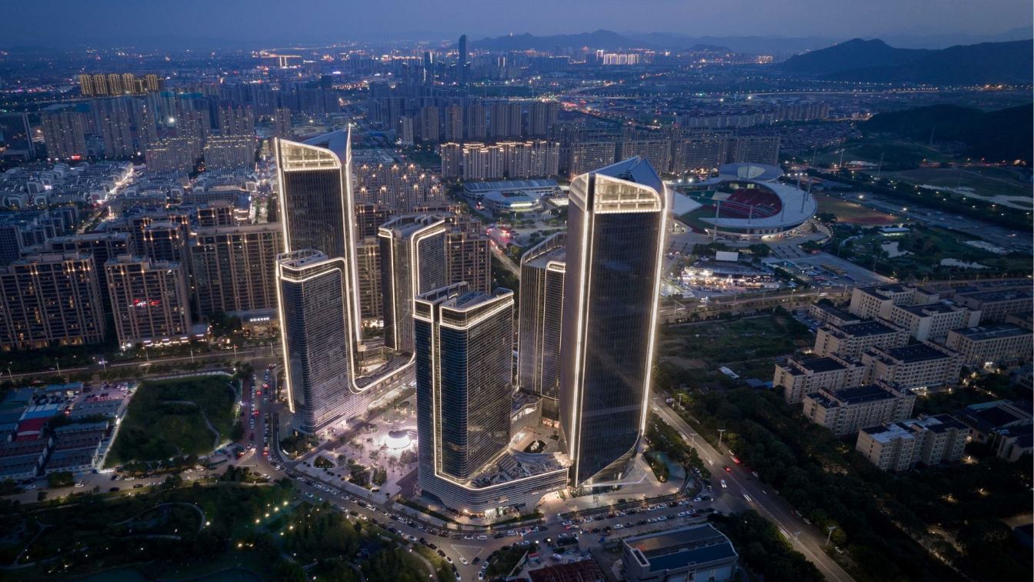Nissen Richards Studio has completed the exhibition and graphic design for a new exhibition called ‘Untold Lives’ in the Pigott Galleries at Kensington Palace for client Historic Royal Palaces
Project name
Untold Lives
Architecture firm
Nissen Richards Studio
Location
Kensington Palace, London, UK
Photography
Images copyright Gareth Gardner for Nissen Richards Studio / Historic Palaces
Principal architect
Pippa Nissen
Collaborators
Exhibition Build: Sam Forster Associates. Lighting Design: Light Bureau. AV Consultants: Media Powerhouse. Mount Maker: Lapsley Frameworks. Access Consultancy: Goss Consulting. Sensitivity Consultant: Radhika Puri. Graphics Model: Charlie Nissen
Client
Historic Royal Palaces
Typology
Exhibition › Exhibition Design
"The Future To Be – Evolution of Digital Culture," created by Lenovo Group and UCCA Lab, presents a journey of technological exploration through five chapters: "Future Overture," "Surging Waves," "New Digital Life," "Everything and Everywhere," and "Our Future Selves." With a space of 1190 square meters, Yoshihiko Seki, the founder & director of Ki...
Project name
「The Future To Be」Exhibition Space Design: Exploring Boundaries and Relationships
Architecture firm
KiKi ARCHi
Photography
Ruijing Photo Beijing
Principal architect
Yoshihiko Seki
Design team
Saika Akiyoshi, Simin Lin, Che Zeyu
Design year
2023.7-2023.10
The new living space experience hall of the headquarters of Red Apple Group interprets the ideal life of warmth and comfort.
Project name
Red Apple Ideal Living Space Experience Hall
Architecture firm
BDSD Boundless Design
Photography
Hanmo Vision Ye Song
Principal architect
Lin Wenke, Sun zhengyuan
Design team
Ye Xiangzhen, Su Rixian, He Haiquan, Pan Meijia, Wu Ruikang
Collaborators
Soft Decoration Design: BDSD Boundless Design / Dong Hongqiong Ye Jiaxin. Furniture Design: Red Apple Group
Construction
Yan Gong Liang Zao
Typology
Cultural Architecture › Exhibition Hall
Seed Plaza is located in Nanhu District, Jiaxing, 10 kilometer east of the downtown area. It sits at the boundary between urban and natural environment. Half of the surroundings are farms and parks, and the other half are residential and commercial streets.
Project name
Seed Plaza in Jiaxing
Architecture firm
B.L.U.E. Architecture Studio
Location
Zhejiang Province, China
Photography
Eiichi Kano, Qingyan Zhu
Design team
Shuhei Aoyama, Yoko Fujii, Haoxiang Rong, Nailun Chen, Jingyuan Li, Yuting Wang, Xinyi Zhang, Yu Nagasaki
Collaborators
Facade (Curtain Wall) Design: Hangzhou Jiawei Curtain Wall Decoration Co., Ltd. Sign Design: Boxi Sign
Lighting
ZOE Lighting Design
Material
Raw Concrete Coating, Aluminum Panels, Stainless Steel, Precast Aggregate Concrete Panels, Facade Wood Veneer Panels, Glass, Exposed Aggregate Concrete, Laminated Bamboo, Concrete Frame Structure
Client
Jiaxing Shihe New Rural Development Co.,Ltd. & Jiaxing Vanke Real Estate Development Co., Ltd
Typology
Cultural › Exhibition Center
LUO studio pays attention to sustainable construction, and advocates using minimum materials to create more "universal" space.
Project name
Prepared Rehmannia Root Crafts Exhibition Hall
Architecture firm
LUO studio
Location
Houyanmen Village, Huanfeng Town, Xiuwu County, Henan Province, China
Design team
Luo Yujie, Wang Beilei, Cao Yutao, Huang Shangwan, Zhang Chen
Construction
Henan Shancheng Construction Engineering Co., Ltd
Client
People’s Government of Huanfeng Town, Xiuwu County
Typology
Cultural Aarchitecture › Exhibition Hall
The history of Luohu can be traced back to the removal of Luohu Mountain, undertaken to create a 1.3-square-kilometer golden area in Shenzhen. The buildings people now recognize, like the Shenzhen Development Center and Shenzhen Railway Station, stand on land that was once part of Luohu Mountain.
Project name
FUTURE CITY Exhibition Center
Architecture firm
Various Associates
Principal architect
Qianyi Lin, Dongzi Yang
Design team
Baizhen Pan, Liangji Lin, Bo Huang, Yue Zhang Lighting: PUDI Lighting
Collaborators
Curtain wall design: SHENZHEN XINSHAN CURTAINWALL TECHNOLOGY CONSULTATION CO.LTD. Décor-procurement: Design Republic
Interior design
Various Associates
Typology
Cultural Aarchitecture › Exhibition Center
The project owner, Kabel, is a brand primarily dedicated to art paints. The design inspiration originates from the artist's paintbrush. The unconstrained flowing wall resembles a work created through the artist's free brush strokes, and it also appears as a dancer's swirling motion path within the space
Project name
Kabel Chinese Headquarters
Architecture firm
Topway Space Design
Location
Greenland Center, Shunde, Foshan, China
Principal architect
Wang Zhike & Li Xiaoshui
Design team
Lu Zhongwen, Lan Jingwei, Lai Yuqin, Liu Zhu ,Su Jianming, Li Ziying, Deng Jianfeng
Collaborators
Soft Decoration Design: Topway Space Design. Brand Consultant: YL Brand
Client
Guangdong Kabel New Material Technology Co., Ltd.
The city of Taizhou is situated in an impressive landscape within Zhejiang province in China, and embodies the local motto “Seven mountains, one river, and two fields”. It is home to Tengda Center, a landmark high-rise building, whose architectural language was inspired by the structure of the osmanthus flower.
Project name
Tengda Center Roof Garden
Location
34th floor, Tengda Center, Taizhou City, Zhejiang Province, China
Principal architect
Lingli Gao
Collaborators
Design Consultants: Yangchuan Construction; Quantity Surveyor: Tengda Construction Group; Selected Subcontractors: Shenzhen Yiniweizhu Home Design Co., Ltd.
Built area
Indoor area: 1132 ㎡
Interior design
TALES Creative
Environmental & MEP
Tengda Construction Group
Lighting
Zhongshan Artemis House&co.es
Material
Ceramic tile, microcement, terrazzo, paint, stained glass
Construction
Tengda Construction Group Co., Ltd.
Client
Taizhou Tengda Construction Group
Typology
Exhibition Hall › Mixed Use Develpment

