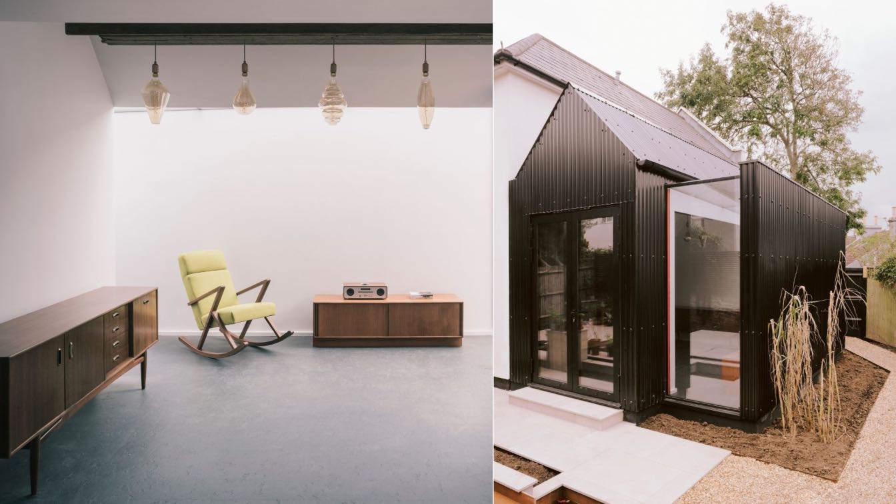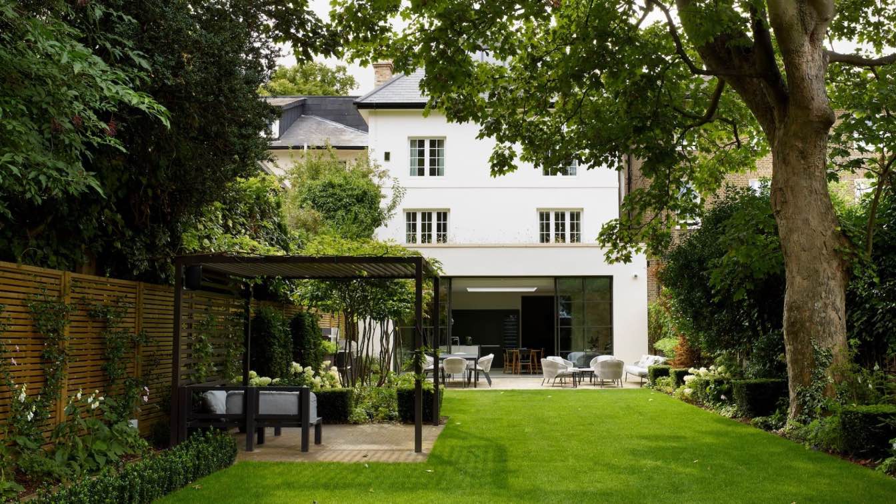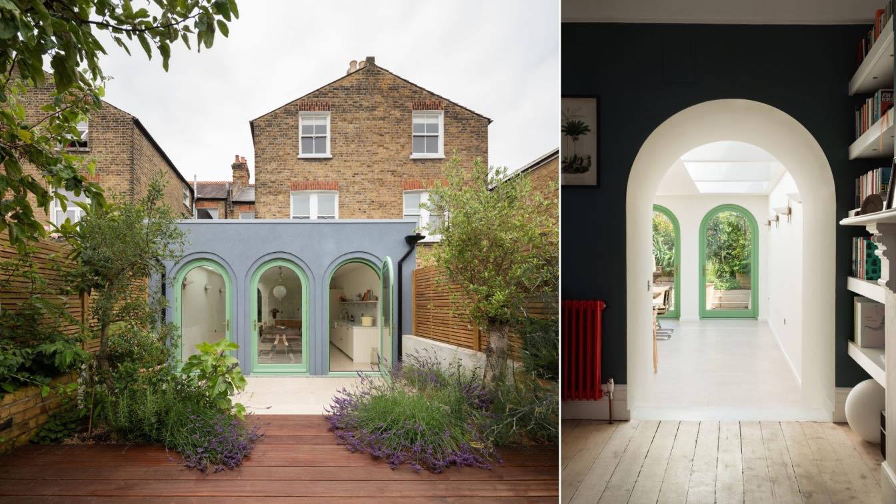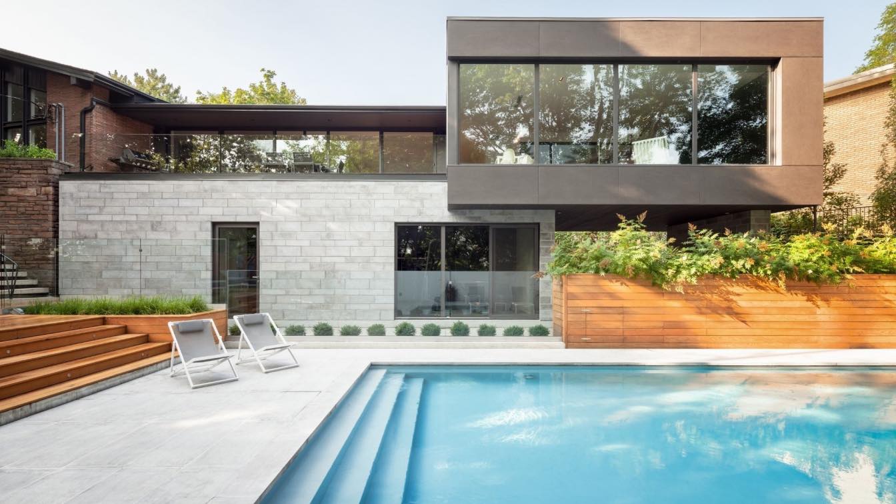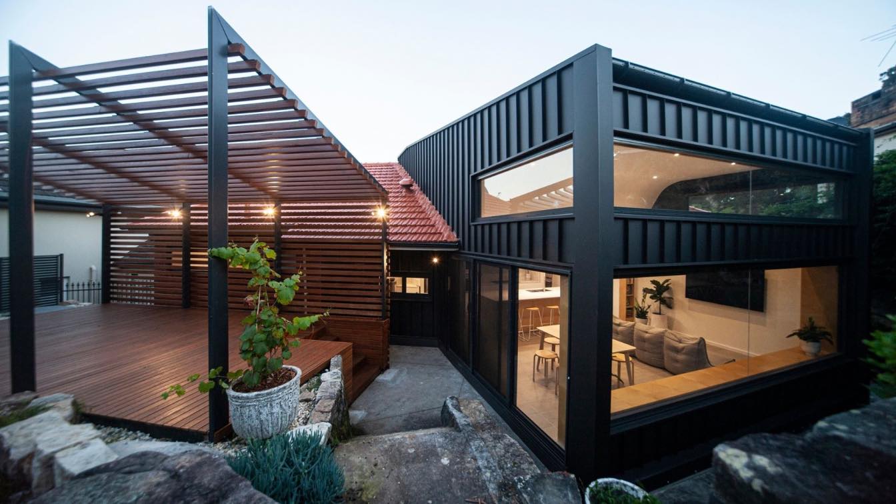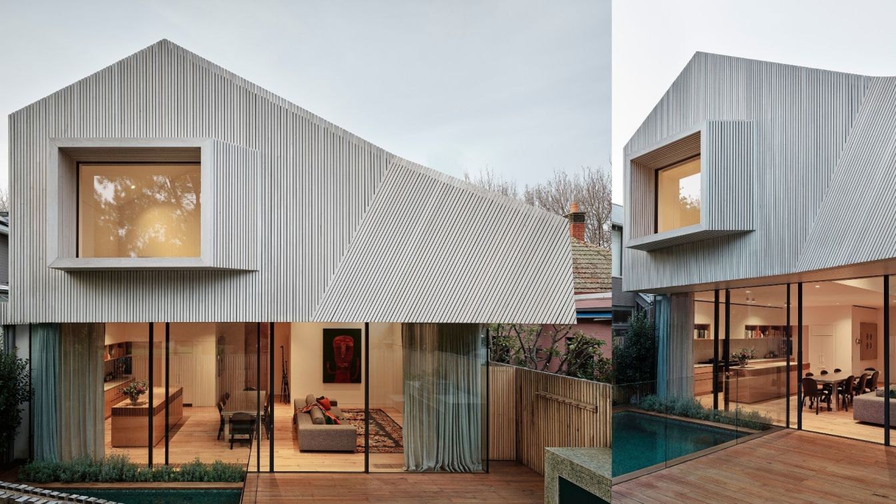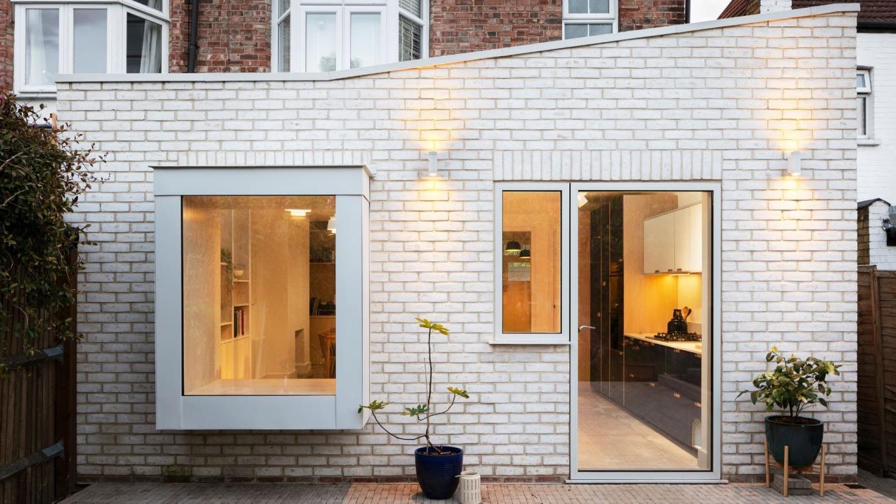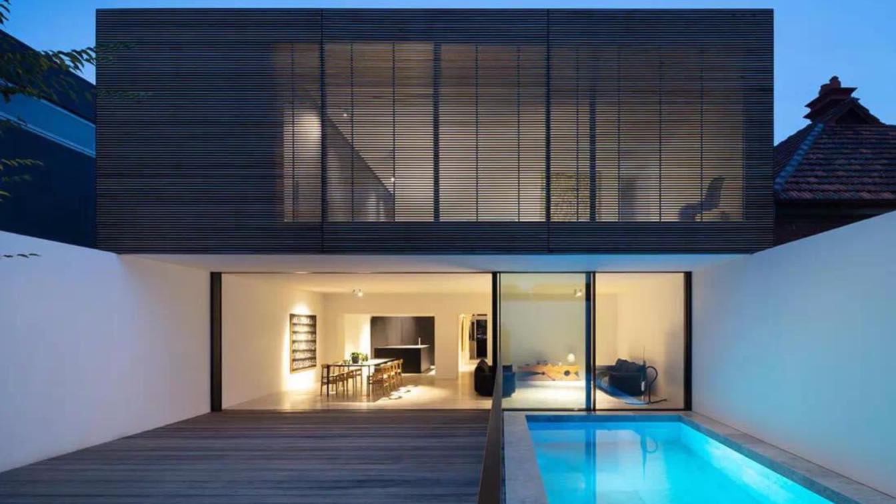Surrounded on all sides, due to the low nature of boundary fence lines ‘Hideaway’s’ garden has uninterrupted light for 70% of the day. This makes this garden of high value to the current owners' love and appreciation of gardening.
Project name
The Hideaway
Architecture firm
Alter & Company
Location
Kemptown, Brighton, United Kingdom
Photography
Lorenzo Zandri
Principal architect
Grant Shepherd, Leith Mckenzie
Interior design
Alter & Company
Landscape
Alter & Company
Visualization
Alter & Company
Construction
Masonry, Timber Frame, Cladding Corrugated Black Steel
Typology
Residential › House, Domestic/City Conservation
KSR and Clifton Interiors were commissioned by an ambitious couple to remodel and enhance space to their existing three-storey home in St John’s Wood Conservation Area. The clients wanted a fun and contemporary design whilst retaining some of characteristics of the original property, formerly part of a chapel.
Project name
Lamorna House
Architecture firm
KSR Architects & Interior Designers
Location
St John’s Wood, London, UK
Photography
Rachael Smith
Principal architect
KSR Architects & Interior Designers
Interior design
Clifton Interiors
Structural engineer
Engineeria
Environmental & MEP
Integration
Landscape
Kate Gould Gardens
Construction
Cheyne Construction
Typology
Residential › House Refurbishment/ Extension
To extend the kitchen, we dropped the level for height and drew on Italian inspiration: Renaissance and Tuscan. The clients gave clues from their home and social media styling, and set a vision of shared meals on a Tuscan veranda. We drew on the Italianate style of the terraced house using classic, perfectly proportioned Romanesque arches for frame...
Project name
A Tuscan Veranda (in London)
Architecture firm
Turner Architects
Location
Greater London, England, United Kingdom
Principal architect
Paul Turner
Design team
Paul Turner, Ashley Ford, Anna-Maria Papasotiriou
Structural engineer
Bini Struct-e Ltd.
Typology
Residential › House
This project involved the expansion of a spacious single-story Outremont residence built in the 1960s. Situated on a site with a steep incline and majestic view, the two-floor expansion was designed to offer a generous window on the horizon.
Project name
Prince Philip Residence
Architecture firm
Thellend Fortin Architectes
Location
Montréal, Canada
Photography
Charles Lanteigne Photo
Principal architect
Louis Thellend, Lisa-Marie Fortin
Material
Stone, Wood, Concrete, Glass
Typology
Residential › House
Castle Cove alterations is a rear extension project of a family home in northern Sydney. The project involved the renovation of a 1970’s home to render it more suitable to the needs of family. The existing home did not relate to the sites slope or orientate to take advantage of passive solar design.
Project name
Castle Cove Alterations
Architecture firm
Chung Architects
Location
Castle Cove, New South Wales, Australia
Principal architect
Andrew Chung
Design team
Chung Architects
Interior design
Chung Architects
Built area
20 m² extension, total renovation 35 m²
Civil engineer
Fly Engineering
Structural engineer
Fly Engineering
Construction
Timber frame on concrete slab
Material
Steel, Concrete, Glass, Wood
Typology
Residential › House
Jaboby is a renovation and extension to an 1890s Federation house located on a beautiful tree lined street in St Kilda West with direct access to Jacoby Reserve, a small neighbourhood park.
Architecture firm
Lucy Clemenger Architects
Location
Saint Kilda West , Australia
Photography
Derek Swalwell
Principal architect
Lucy Clemenger
Design team
Lucy Clemenger Architects
Interior design
Lucy Clemenger Architects with Studio Stamp
Construction
Morcon Constructions
Material
Terracotta tiles, timber lining boards, pale oak floors and joinery, deep sea green tiles, soft carrara marble
Typology
Residential › House
When the clients asked us to help them design a new extension suitable for themselves and their two children, they wanted us to update the property in a way that would maximise the available space and reconnect different areas while leaving them clearly defined.
Project name
Framework House
Architecture firm
Amos Goldreich Architecture
Location
Greater London, United Kingdom
Photography
Ollie Hammick
Principal architect
Amos Goldreich
Collaborators
Building control: PWC. Party wall surveyors: Thomas and Thomas. Cabinetry: Holte
Structural engineer
SD Structures
Construction
AODS (General contractor)
Material
Bathroom: Various Products, CP Hart. Glazing (Door / Window): Idealcombi. Glazing (Rooflight / Pocket Window) : 1st Folding. Tiles: Calma Nuvola. Kitchen furniture: Holte. Bricks: Bespoke Brick Company. Pavers: Chelmer Valley
Client
Tom and Jennifer Allen
Typology
Residential › House, Extension, Refurbishment
The Victoria-based architectural firm Modscape has designed "Albert Park extension" in Victoria, Australia.
Inspired by our client’s brief for a minimalist, tranquil residence hidden away from the surrounding city, Modscape worked with the existing structure and added a new extension that would increase the amount of natural light and fresh air...
Project name
Albert Park extension
Architecture firm
Modscape
Location
Albert Park, Victoria, Australia
Typology
Residential › House

