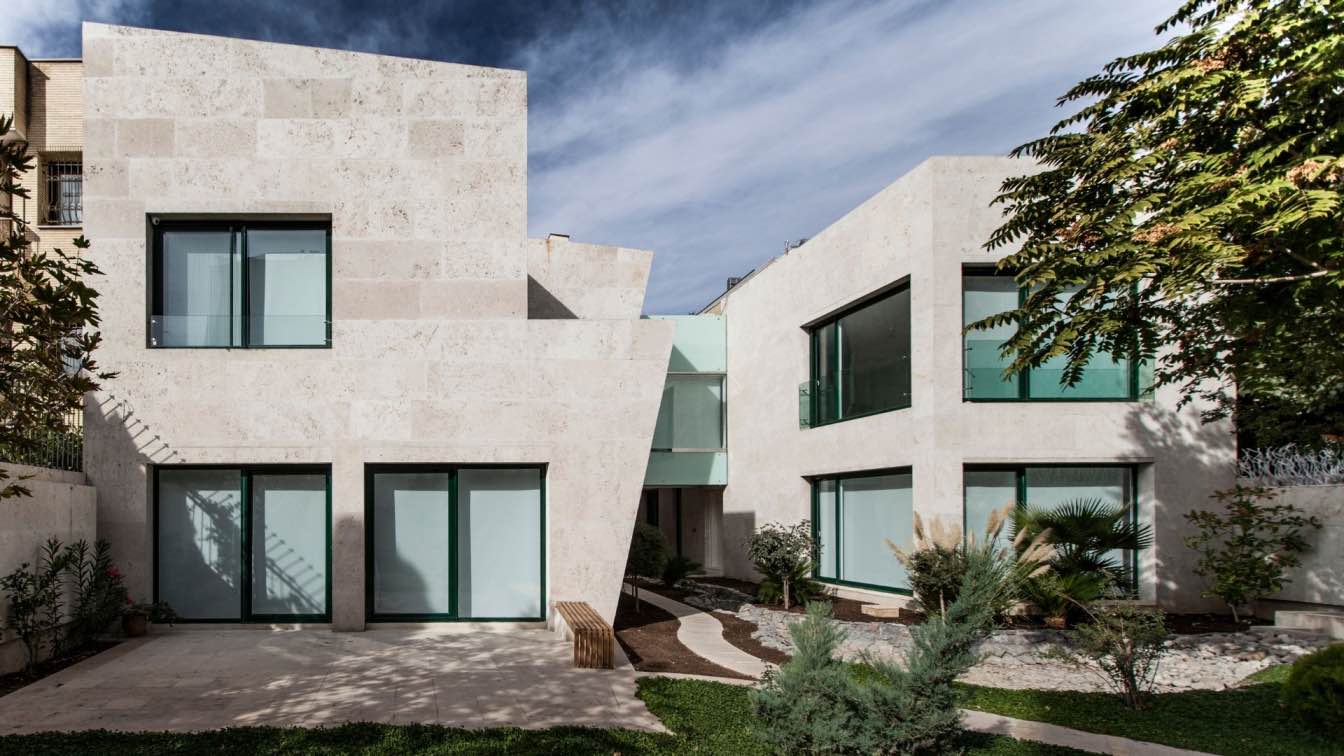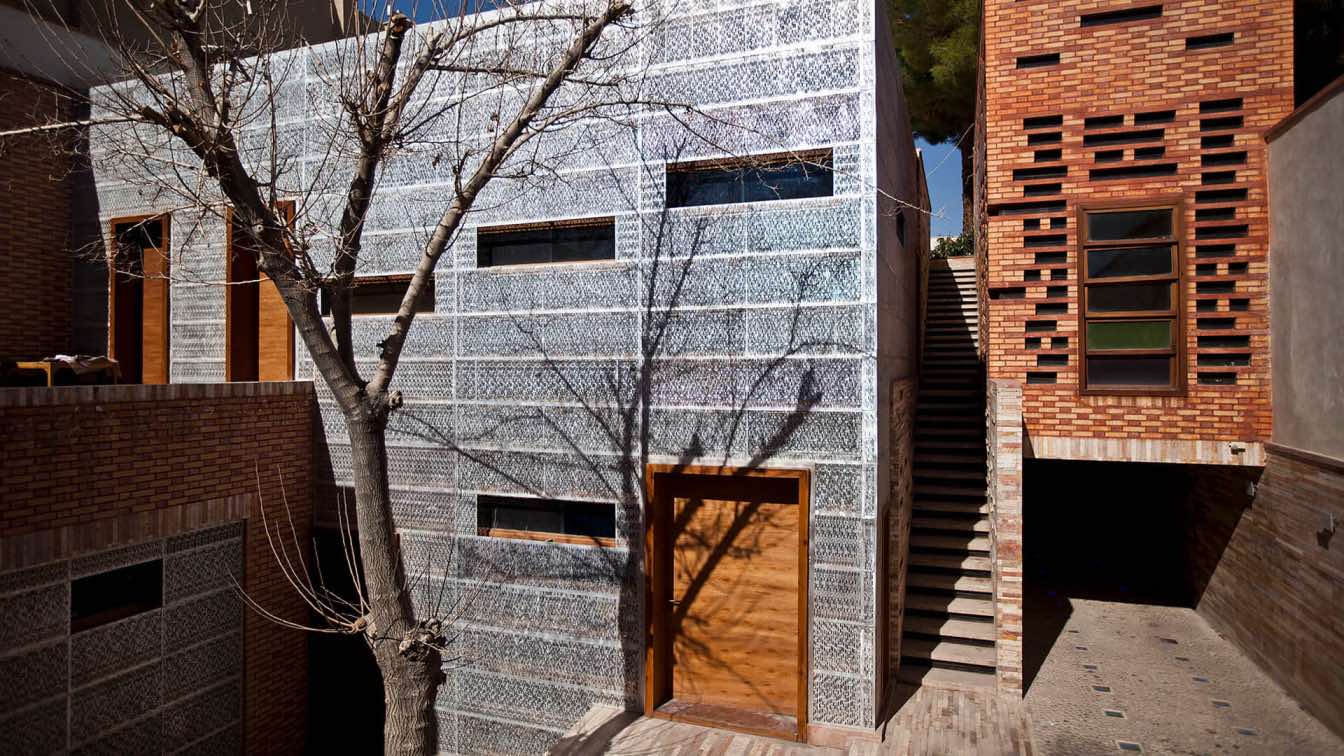This building is located in a property measuring, 50 by 20 Square/m between a main alley and a dead end on Nazar e Gharbi St. with access from both sides. The architectural design is done by engineer Iraj Kalantari (Bavand Architectural Office).
Project name
Rahnama House
Architecture firm
House of design
Location
Nazar e Gharbi St., Isfahan, Iran
Photography
Farshid Nasrabadi
Principal architect
Iman Aminlari, Iraj Kalantar
Design team
Arya Khoramian
Collaborators
Iraj Kalantar
Interior design
Iman Aminlari
Supervision
Iman Aminlary, Arya Khoramian
Construction
Pirzade - Serri
Material
Concrete, glass, wood, steel
Typology
Residential › House
Our house was an old house which was located on the south side of my father’s house. As the children grew up, more space was needed and this led to think about renovation, so we added two other rooms on the top floor, north side of the existing building.
Project name
Ghaneei House
Architecture firm
Polsheer Architects
Location
No141,Mir Street, Isfahan, Iran
Photography
Farshid Nasrabadi
Principal architect
Mohamadreza Ghaneei, Ashkan Ghaneei
Design team
Mohamadreza Ghaneei, Ashkan Ghaneei, Leila Izadi, Shahab Mahmoudi, Ardeshir Ghaneei
Collaborators
Leila Izadi, Shahab Mahmoudi, Ardeshir Ghaneei
Interior design
Mohamadreza Ghaneei, Ashkan Ghaneei
Structural engineer
Fereidoon Bonakdarpoor
Environmental & MEP
Eskandar Sadeghnezhad, Heidar Khosravi
Lighting
Eskandar Sadeghnezhad
Tools used
Autodesk Revit, AutoCAD, Adobe Photoshop
Construction
Mehrdad Ghaneei
Material
Brick, Glass, Aluminum, Stone
Client
Mohamadreza Ghaneei
Typology
Residential › House



