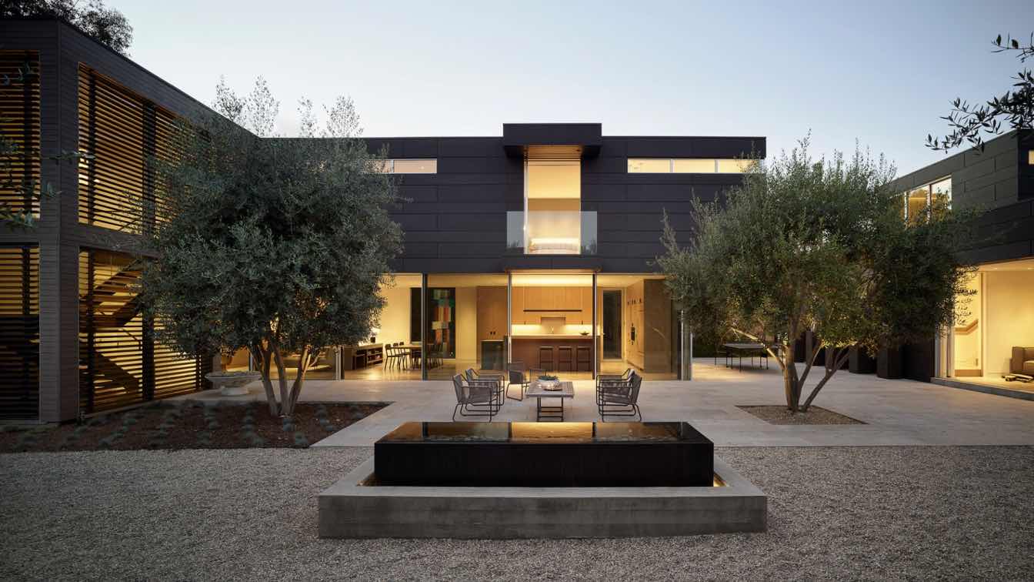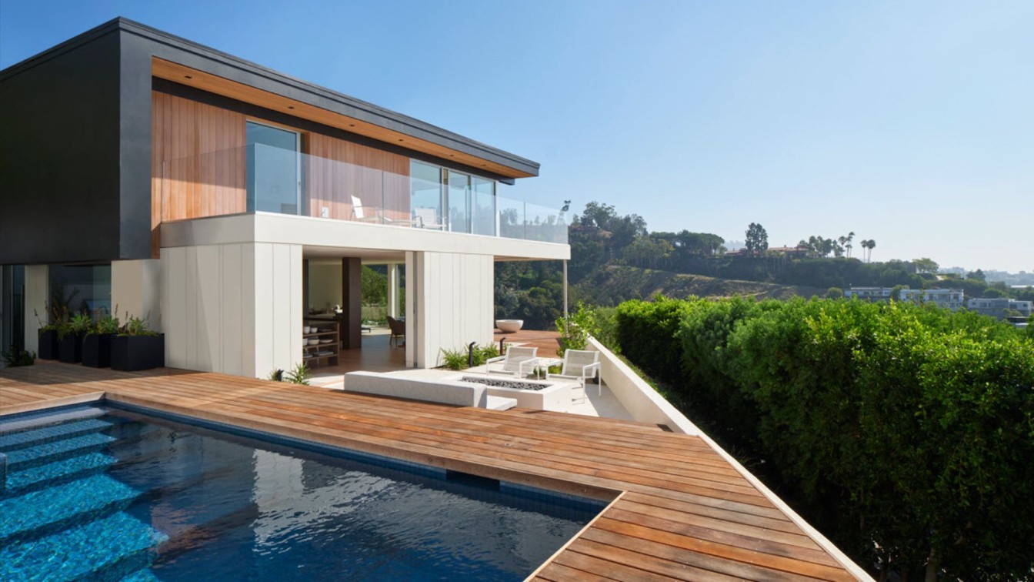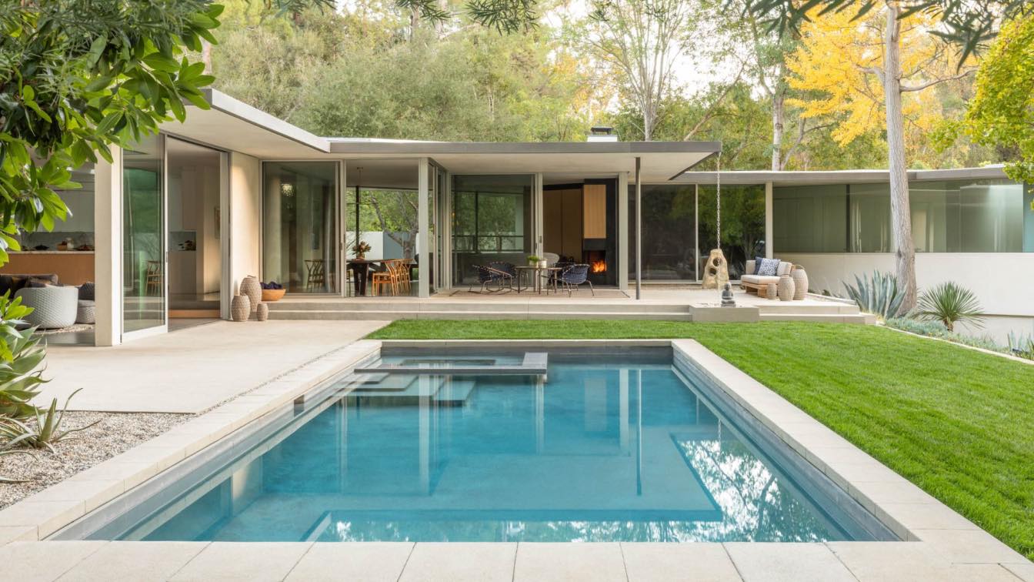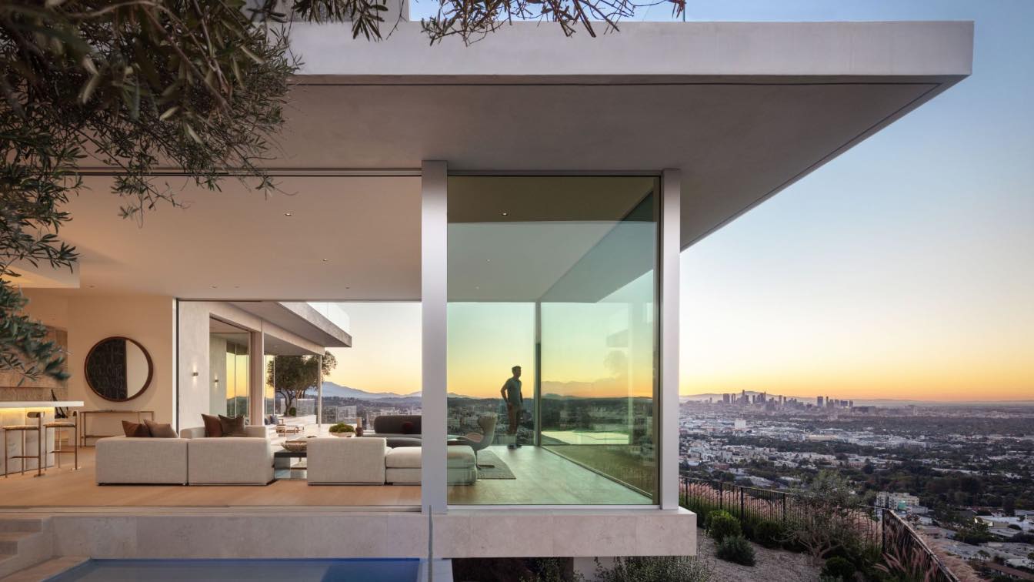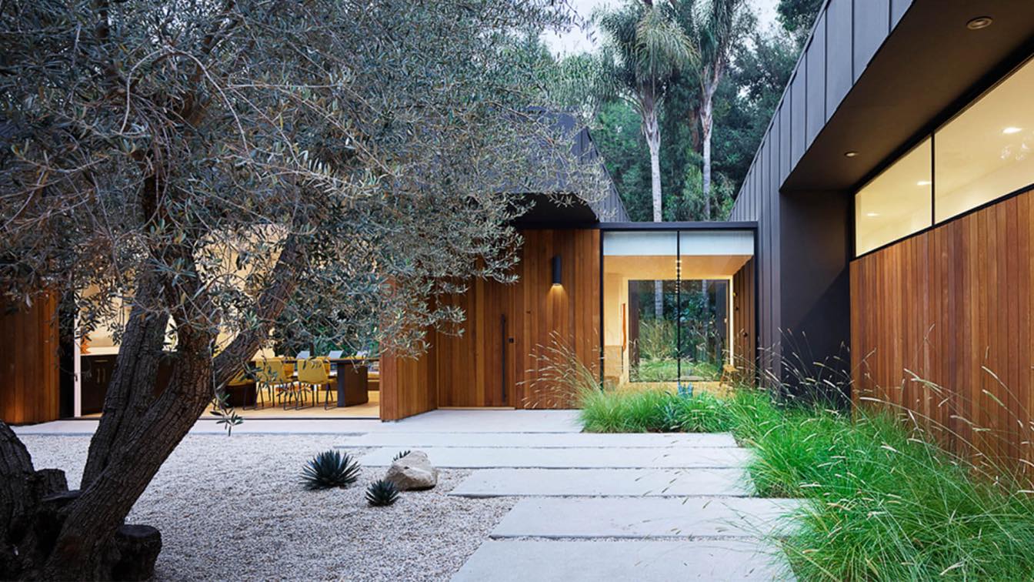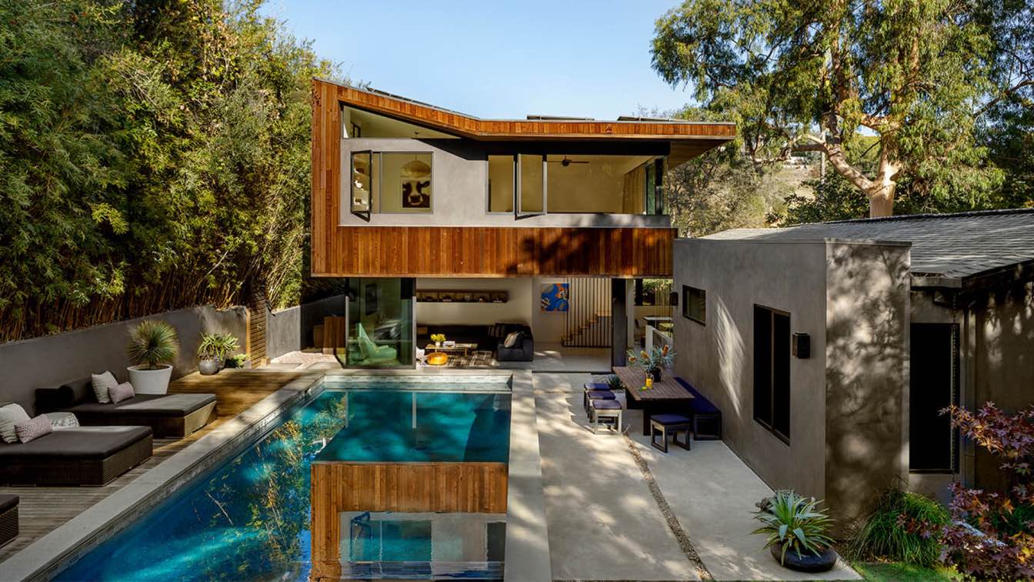Boasting an urban location with the convenience of nearby shops and restaurants, the home is nestled into a lively and walkable community—and just a few blocks away, the soft, sandy shores of the expansive Pacific coastline.
Project name
Santa Monica Modern
Architecture firm
Walker Warner Architects
Location
Santa Monica, California, USA
Photography
Matthew Millman
Design team
Principal - Greg Warner. Senior Project Manager - Clark Sather. Architectural Staff - Sara Hidano-Cardinelli
Collaborators
O’Connor & Associates Art Advisors
Interior design
Stone Interiors
Landscape
Fiore Landscape Design
Material
Concrete, Wood, Glass
Typology
Residential › House
Composed of simple geometries, the Beverly Grove Residence is a two-story home situated within the verdant Hollywood Hills. The building envelope is conceived of as a canvas that brings together texture, warmth and harmony, while simultaneously engaging notions of contrast and separation. A horizontal band separates the home into two portions. The...
Project name
Beverly Grove Residence
Architecture firm
Assembledge+
Location
Los Angeles, California, USA
Principal architect
David Thompson
Design team
David Thompson, AIA, Ignacio Bruni
Landscape
Fiore Landscape Design
Construction
Construction Collaborative
Material
Western Red Cedar; Extira Panels painted White; Roof fascia and reveal: Sheet metal painted Black
Typology
Residential › House
Nestled in the hills of the Fryman Canyon Estates area in Studio City, California, the Oakdell Residence is a remodel and addition to an existing 1960’s mid-century home. Originally built in 1957, the one-story, 3,900 square feet property remained a kind of a midcentury time capsule until rejuvenated by Assembledge+.
Project name
Oakdell Residence
Architecture firm
Assembledge+
Location
Studio City, California, USA
Photography
Lisa Romerein
Principal architect
David Thompson
Design team
David Thompson (Principal in Charge), Gregory Marin
Interior design
Lisa Strong Design, Susan Mitnick Design Studio
Landscape
Fiore Landscape Design
Construction
Dobkin Construction
Material
Concrete, Wood, Glass, Metal, Stone
Typology
Residential › House
Bellgave, a private residence in Los Angeles, is situated above Laurel Canyon Boulevard on a cul-de-sac in the Hollywood Hills. With its elevated position at the edge of a steep promontory, the site offers unobstructed panoramic views from downtown Los Angeles to Santa Monica.
Location
Los Angeles, USA
Photography
Mike Kelley & Simon Berlyn
Design team
Mark Bullivant, Tom Burbidge & Arthur Lehloenya
Collaborators
WOODS + DANGARAN (Architect of Record), PLUS Development (Development Manager), Williams and Williams & Tyrone McKillen (Listing Agents), Crest Real Estate (Expeditors)
Interior design
Platner and Co.
Civil engineer
LFA (Labib Funk + Associates)
Structural engineer
LFA (Labib Funk + Associates)
Environmental & MEP
Design Build (Electrical Engineer)
Landscape
Fiore Landscape Design
Construction
OHS Design and Development
Material
Stone, concrete, glass
Typology
Residential › House
Assembledge+: Composed of three pavilions connected by a series of glass hallways, the single-story residence seeks to create a residential oasis in the heart of Los Angeles. The Western Red Cedar lined guest house/garage pavilion establishes a datum line that carves and connects the two larger volumes of the living and sleeping pavilions, comprise...
Project name
Laurel Hills Residence
Architecture firm
Assembledge+
Location
Studio City, Los Angeles, California, United States
Photography
Matthew Millman
Principal architect
David Thompson
Design team
David Thompson (Principal-in-Charge), Gregory Marin (Project Manager), Raul Aguilera (Project Architect), Can Jiang
Interior design
Susan Mitnick Design Studio
Structural engineer
CM Peck
Landscape
Fiore Landscape Design
Material
Wood, steel, concrete, glass
Typology
Residential › House
Assembledge+: Nestled in the hills of the Laurel Canyon, The Wonderland Park Residence is situated within an enclave of mid-century residences from which it draws its inspiration. Originally a ranch house built in 1956, the project entails a second-floor addition and extensive remodel.
Project name
Wonderland Park Residence
Architecture firm
Assembledge+
Location
Laurel Canyon,Los Angeles, California, United States
Principal architect
David Thompson
Design team
David Thompson (Principal-in-Charge), Scott Walter, Gregory Marin
Interior design
Alexader Design Build, Powder Room by Susan Mitnick Design Studio
Structural engineer
CM Peck & Assoc
Landscape
Fiore Landscape Design
Construction
Above Board Construction
Material
Wood, steel, concrete, glass
Typology
Residential › House

