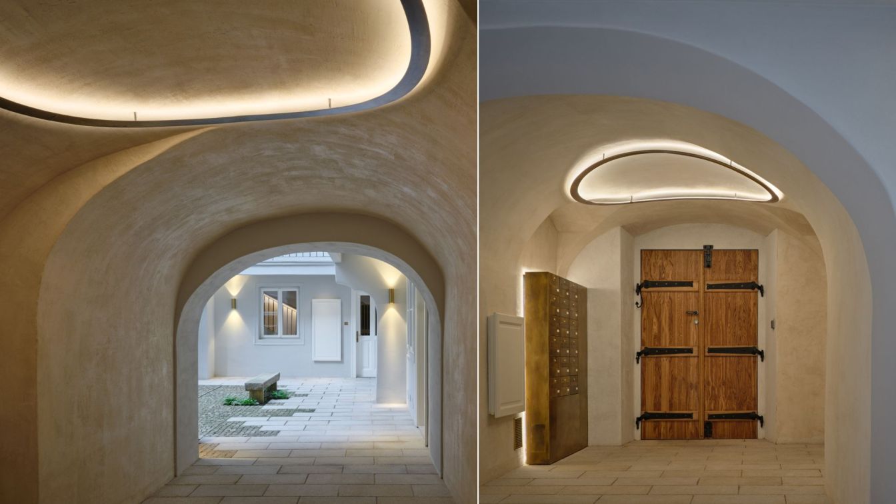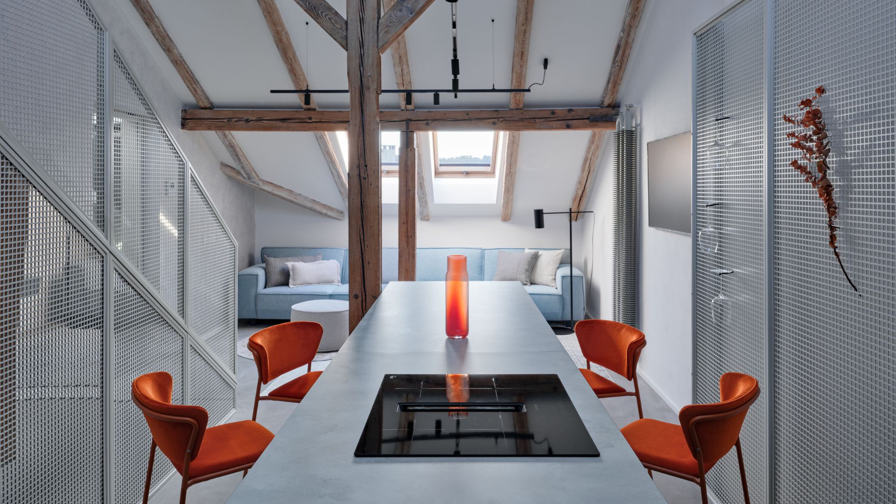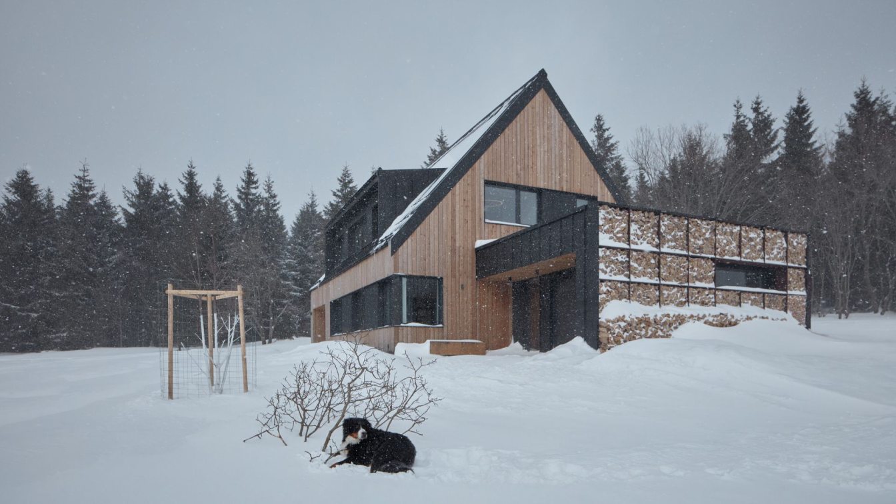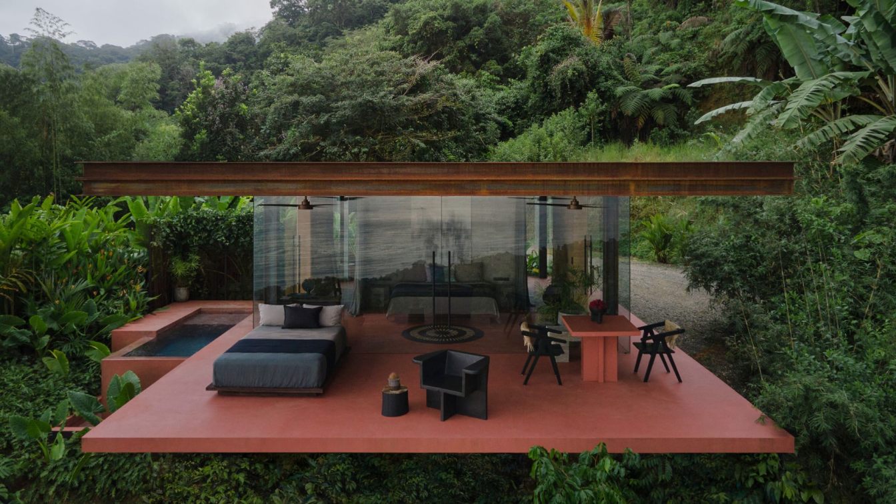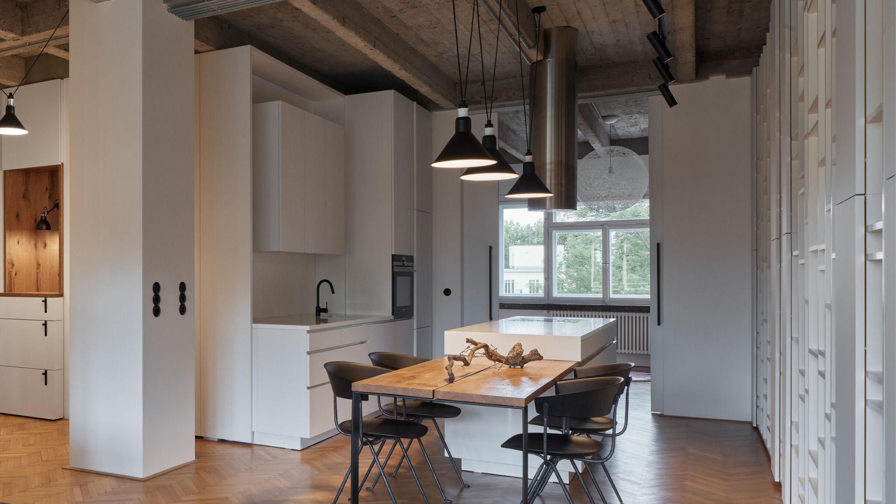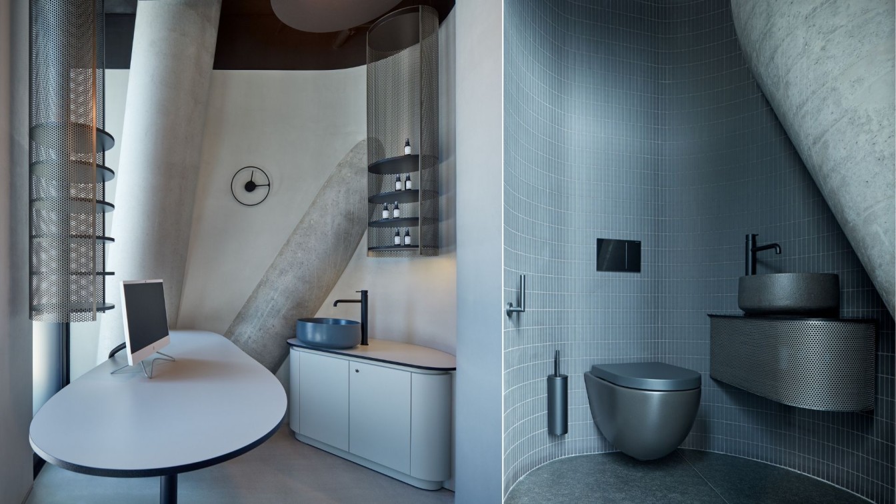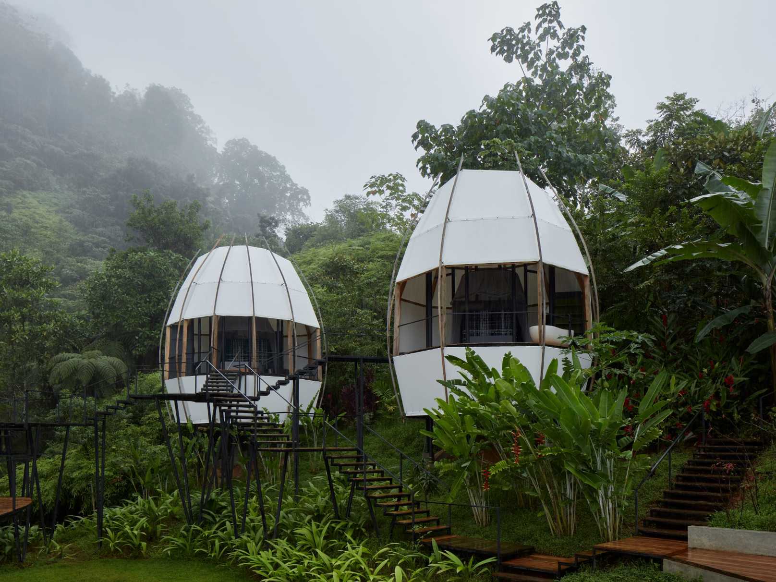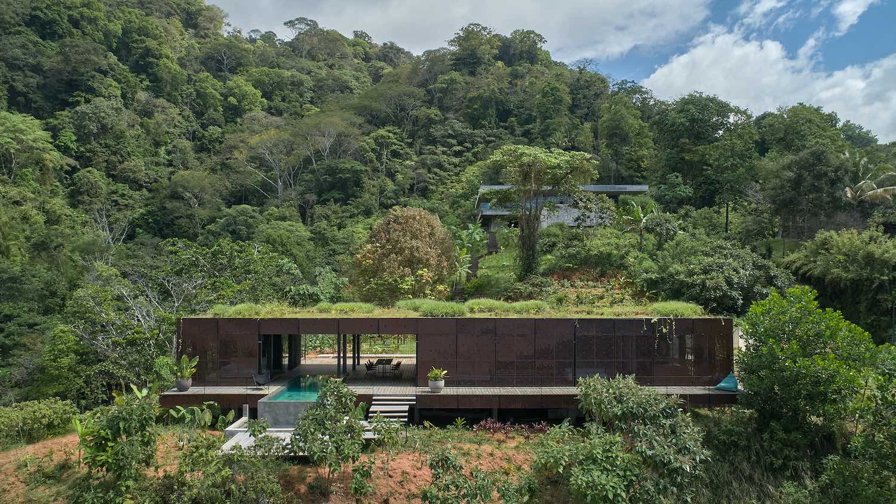A bourgeois house from the second half of the 16th century, located at Waldstein Square in Prague's Lesser Town, had long awaited a sensitive reconstruction. The process of transforming the gallery house, which is under heritage protection, into modern apartments involved, among other things.
Project name
Seventh House
Architecture firm
Formafatal
Location
Waldstein Square, Prague, Czech Republic
Principal architect
Jan Roučka, exteriors, interior standards, and common areas Dagmar Štěpánová, model apartment design; Co-author Model apartment design: Martina Homolková, Jan Roučka [Formafatal]. Interior of the ground floor, 1st and 5th floor rental spaces: Martin Kalhous [Atelier SAD]. Vegetation and backyard water feature project: Atelier Partero
Design team
Anna Linhartová, Michael Kohout
Collaborators
Technical supervision of the investor: Michal Váňa. Construction supplier: Slavíčkovci. Metal elements: Roman Cimický. Custom brass elements and lighting: Ateliér Originál Hořánek. Windows and doors: Nenadal. Woodworking elements: Truhlářství Votýpka. Building project: Atelier Poledne, www.atelier-poledne.cz, SK projects & Buildings. Building-historical research: Michal Patrný, Markéta Musilová. Lighting supplier: Uni Light. Stonemasons: Trimona. 2 Custom glass fillings: Pavel Baxa. Tiles and sanitary supplier: Dorint. Heating elements and faucets supplier: Design Club. Glass printing for the elevator: VV SKLO. Elevator: ZEUS Výtahová technika. Electrical fittings supplier: Monobrand
Built area
Built-up area 394 m² Gross floor area 1620 m² Usable floor area 1476 m²
Environmental & MEP engineering
Material
Cursed stucco – staircase walls. ice glass – fillings for building openings. artificial sandstone and solid oiled oak – staircase. granite pavement – courtyard. solid granite – water feature, bench (courtyard), staircase to the rear courtyard. ceramic tiles and wall cladding – landing of the gallery and bathrooms. brick pavement – cellar spaces. solid, oiled oak parquet – chevron – apartment floors. reinforced steel grilles – cellar compartments. artificial stone – Technistone – door thresholds, sink table. patinated brass – custom lighting, door handles, mailboxes, spout of the water feature
Typology
Residential › Apartment
Renovation of an attic space in a historic building at Arbes Square into a two-level apartment with a gallery, intended for exclusive rental.
Project name
Arbes Square Apartment
Architecture firm
Formafatal
Location
Arbes Square, Prague, Czech Republic
Principal architect
Katarina Varsová, Petra Dagan
Collaborators
Main contractor: DOMINO - promont Technical supervision: Petra Klapka. Custom furniture: Interiéry Tesař TTK. Locksmith work on the custom furniture: Richard Bold. Metal production [staircase, glass partitions]: Kurel. Epoxy coatings [floor, walls]: Different design [Pavel Trousil]. Patinated painting: Artdecor Vladimír Jeniš. Wooden floors and staircase supplier: Empiri Wood Design. Ceramic tiles and flooring supplier: Archtiles. Lighting supplier and installation: Bulb. Standard furniture supplier: Design Studio. Sanitary supplier: ELITE BATH. Home accessories: Coclea
Environmental & MEP engineering
Material
Wall surfaces: painting (matte white), patinated painting, toned epoxy coating, bleaching of original wooden columns – fireproof coating + base coat by bleaching, ceramic tiles. 2 Floors: large-format ceramic tiles (technical areas), wooden three-layer floor – M-dub Rustikal, brushed, Degas gray oil, epoxy coating, staircase – steel structure with wooden cladding in M-dub Rustikal, brushed, Degas oil. Metal elements associated with construction (metal production): subtle structure made of painted steel profiles, perforated sheet metal PERFO LINEA, matte lacquered (comaxit) – staircase railing, partially backed with super mirror sheet metal, profiles of glass partitions – 1x pivot door (clear glass), 1x slanted glass door (bathroom – wire glass) – subtle painted steel profiles in a creamy shade, matte finish. Metal elements associated with custom furniture: subtle structure made of painted steel profiles, perforated sheet metal PERFO LINEA, matte lacquered (comaxit). Doors: door frames without casings in various finishes (HPL unicolor or wood decor, base for painting, coating), 2x door leaves without casing in line with the wall cladding. Renovation of existing windows, new Velux tilt-and-turn roof windows, entrance door to the apartment: according to the requirements of the heritage office, the entrance door was made in accordance with the original design
Typology
Residential › Apartment
Modern cottage in the Krkonoše Mountains with a simple, archetypal form and modest material composition. ADR designed the house itself, the basic layout, and the concept of furniture placement, while Formafatal provided specific interior solutions, including internal surfaces, furniture, and finishing elements.
Architecture firm
ADR [architecture], Formafatal [interior design]
Location
Krkonoše, Czech Republic
Principal architect
Aleš Lapka, Petr Kolář [ADR] Katarína Varsová, Petra Dagan [Formafatal]
Design team
Anna Vildová, Ondřej Krajdl [ADR]
Collaborators
Chief engineer: RVA architects [Ing. Roman Vejmelka]. Construction: 3K stavby. 1 Management – interior realization: Tomáš Kalhous. Atypical furniture: Jaroslav Bernt. Metalwork: Ivo Vrátil. Epoxy screed realization: Tomáš Šomšág
Built area
Built-up area 214 m²; Gross floor area 344 m²; Usable floor area 242 m²
Material
Rolled steel – wall cladding. Massive wood – kitchen table, floor, tailor-made furniture. Cement screed – surfaces of bathrooms. Concrete – wash basins Uncolored perforated metal sheet – panel wall of stairs
Typology
Hospitality › Cottage
This project is the very first “rammed earth” implementation in Costa Rica. Two minimalist-shaped villas designed for short-term rent partially levitate above the edge of a steep hill of the overgrown jungle and bring endless views of the Pacific Ocean. Both villas were designed with respect to sustainability and the surrounding wild environment.
Architecture firm
Formafatal
Location
Playa Hermosa, OSA Uvita – Bahia Ballena, Puntarenas, Costa Rica
Principal architect
Dagmar Štěpánová
Collaborators
Rammed earth walls: Terra Compacta [Daniel Mantovani]. Statics: Ch. Vargas. Garden: Dagmar Štěpánová [part of the architectural project]. Realization: construction leader Willy Jeferson Céspedes Vargas + local workers. Realization of screed surfaces: Different Design [Pavel Trousil]. Graphic design [logo]: Zuzana Vemeová.
Built area
Built-up Area 190 m² / 95 m² per villa; Gross Floor Area 180 m² / 90 m² per villa; Usable Floor Area 180 m² / 90 m² per villa
Material
Clay – perimeter bearing walls. Concrete – floor slabs, interior walls, ceiling slabs, plunge pool, furniture (kitchen unit with sink and Shelves, bedside tables, outdoor bench (all according to the author's design). Raw structural steel /H-beams and U-beams/ – columns and rim/attic roof. Cement screed /Ecobeton Italy/ – colored surfaces (floor and walls, furniture according to the author's design). PlyRock (fibre cement board) – Sliding interior panel (shower/toilet) and dining table (all according to the author's design). Glass – parts of the facades. Teak massive– beds (according to the author's design). 100% linen – all fabric (bedding, curtains, mosquito nets).
Client
Dagmar Štěpánová & Karel Vančura
Typology
Hospitality, Resort, Villas
The client's wish was to create a home that would provide a feeling of airiness and spaciousness and at the same time, they desired the possibility to separate the daily activities so the members of the household will not disturb each other.
Architecture firm
Formafatal
Location
Prague, Czech Republic
Principal architect
Katarína Varsová
Environmental & MEP engineering
Material
Massif oak – dining table. Concrete – ceiling. Black Terazzo – sills. Oak parquet – floor. Ceramics – walls of bathrooms. Metal – frames, pipes for cables, handrails
Typology
Residential › Apartment
In the part of the entrance floor of the new building Main Point Pankrác (MPP - Prague 4), the Formafatal studio designed interiors for the Institute of Natural Medicine, Cellularium. The main part of the space with a total area of 155 m2 is the so-called SPA, in which, in addition to separate locker rooms, there are accompanying treatment procedur...
Project name
MPP Cellularium
Interior design
Formafatal
Location
Main Point Pankrác, Prague 4, Czech Republic
Design team
Dagmar Štěpánová, Martina Homolková
Collaborators
Screed surfaces: Different Design. Glass bar wallcovering, tailor made furniture according to the Formafatal design: Hast. Lighting planification, supply of luminaires: Bulb.
Material
Concrete, granite stone, cement screed, steel (ZTV), stainless steel (perforated sheet), stainless steel, varnishned MDF, ceramic tiling, glass, solid oak
The architects from the ARCHWERK studio are behind the architectural concept of Coco Villa and Wing. The architects from Refuel works designed the architectural concept of the concrete Art Villa. The author of Atelier Villa is Formafatal studio headed by Dagmar Štěpánová. In addition to interior design, Formafatal imprinted the final form of each v...
Project name
COCO | Art Villas Costa Rica
Architecture firm
ARCHWERK [concept and architectural design] Formafatal [interior design, exterior finishing]
Location
Bahia Ballena, Playa Hermosa, Costa Rica
Photography
BoysPlayNice, www.boysplaynice.com
Principal architect
Martin Kloda [ARCHWERK] Hana Procházková [ARCHWERK] Dagmar Štěpánová [Formafatal]
Design team
Martin Kloda [ARCHWERK] Hana Procházková [ARCHWERK] Dagmar Štěpánová [Formafatal]
Built area
interiors area: 140 m², terraces area: 204 m²
Interior design
Formafatal
Landscape
Atelier Flera, www.flera.cz
Material
Teak, Steel, PTFE canvas, Cement paving Granada Tiles Nicaragua, MDF boards, linen
Tools used
Adobe Photoshop, Adobe Lightroom, AutoCAD
Client
Filip Žák, www.artvillas.com
Typology
Hospitality, Resort Villas
Czech architecture studio Formafatal led by Dagmar Štěpánová has recently completed Atelier Villa that is part of the Art Villas retreat resort in Playa Hermosa, Costa Rica.
Project description by architect:
Hidden in the lush jungle of Costa Rica is a small Art Villas resort, a space that tr...

