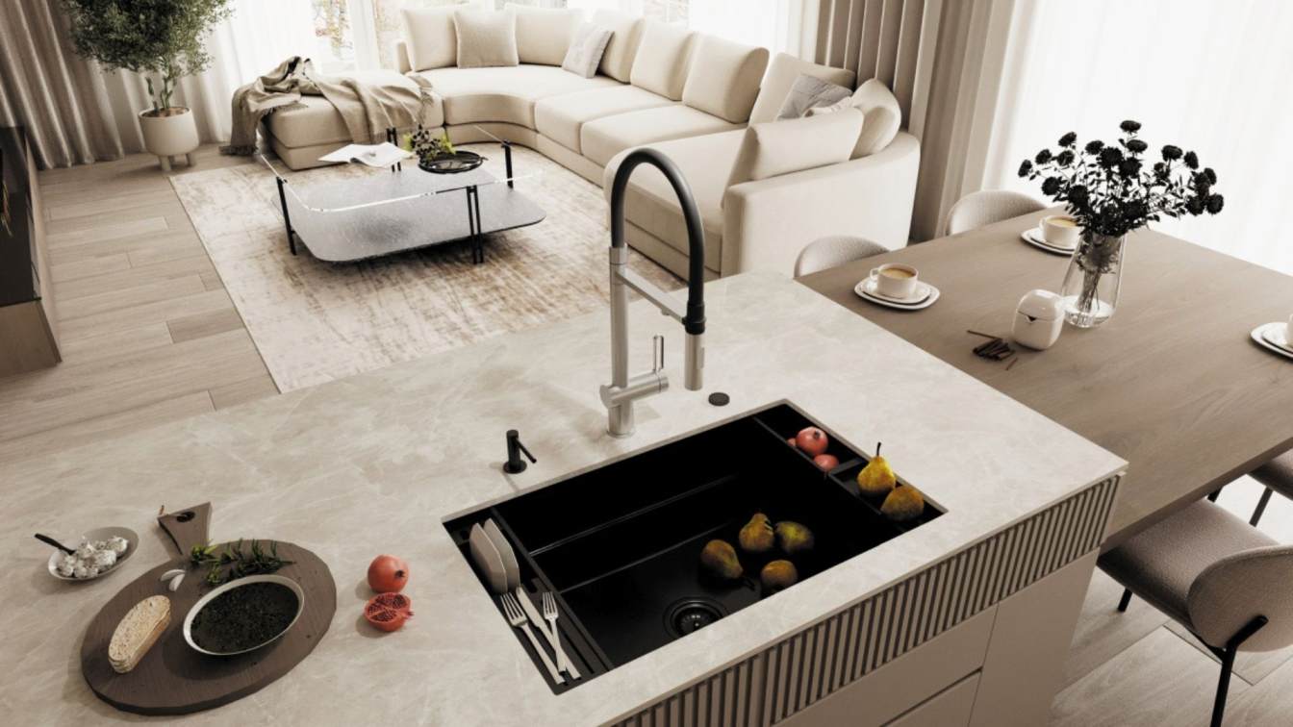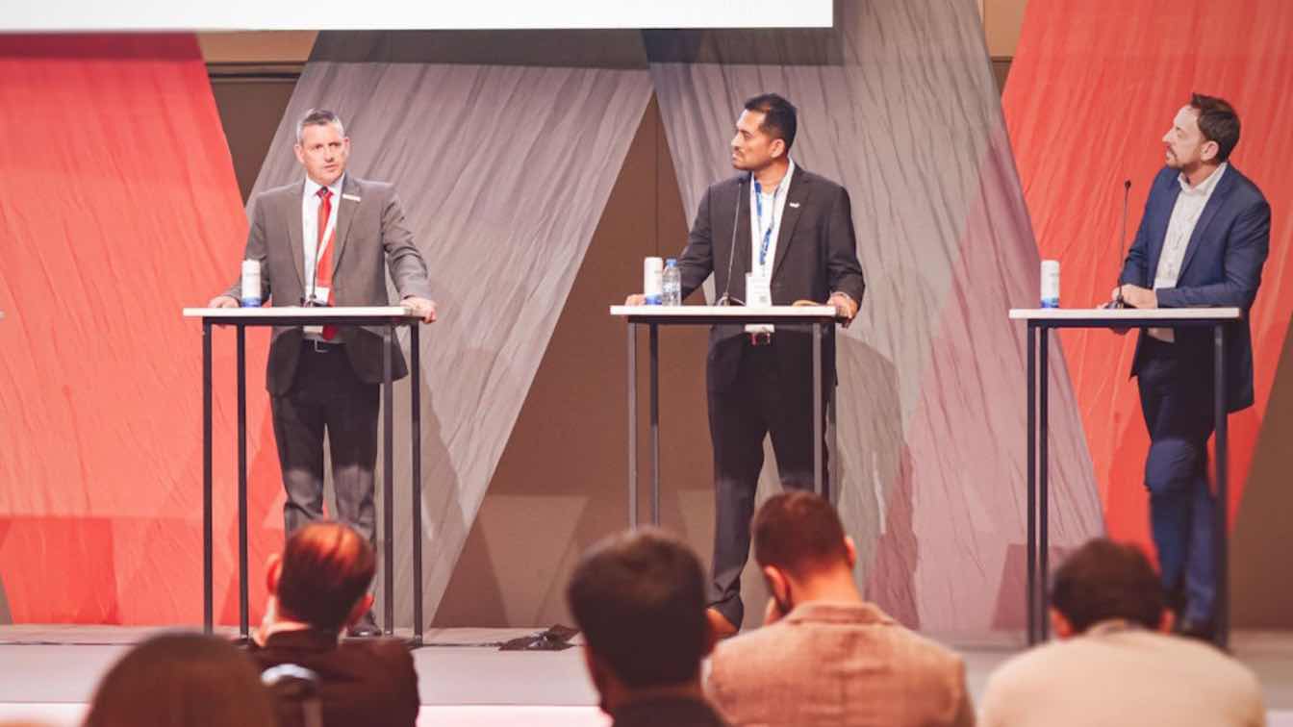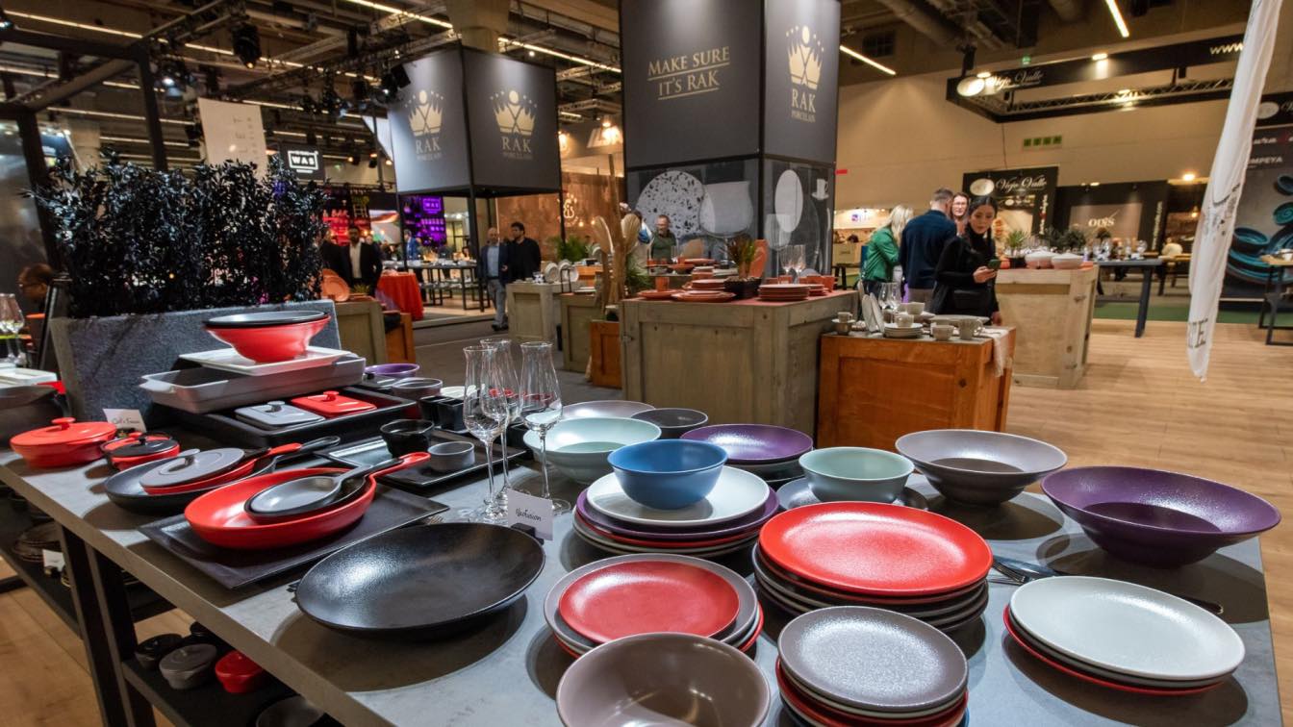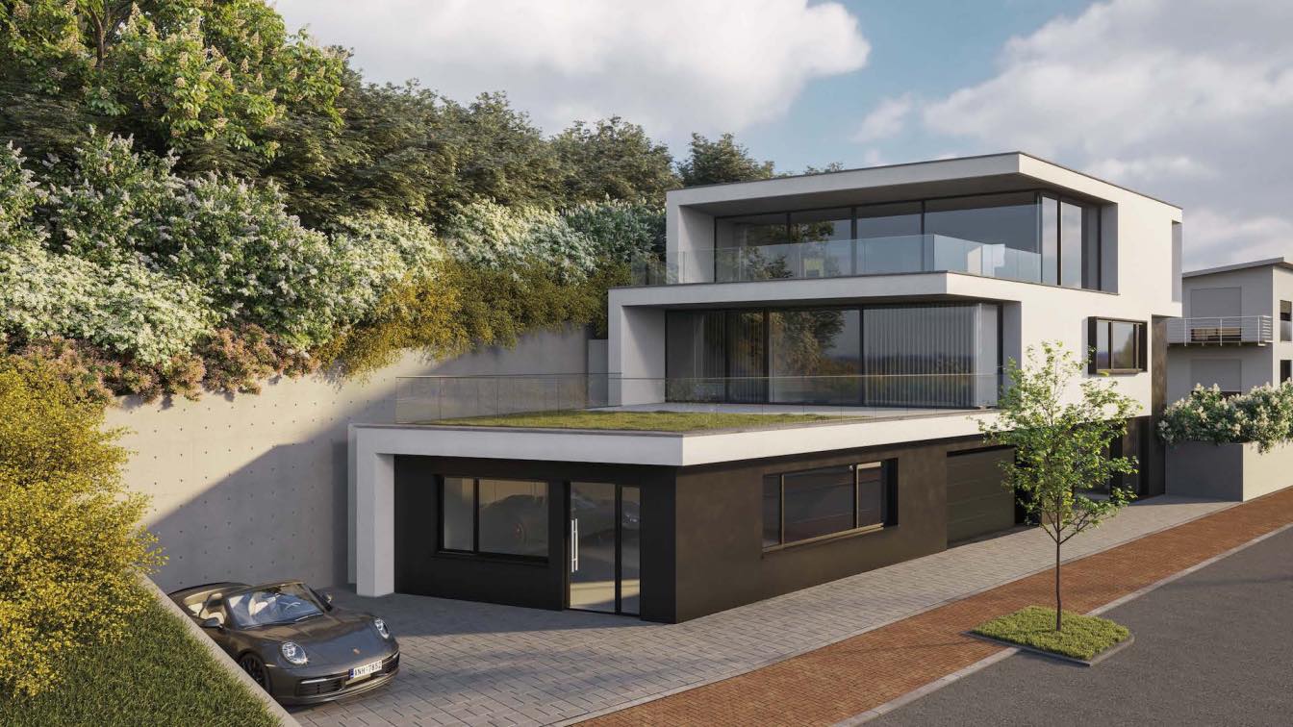The leading trade fair dedicated to modern bathroom design, sanitary technology, sustainable energy, and air conditioning, will once again become the global centre for the latest trends. From March 17-21, exhibitors from around the world will showcase their pioneering solutions. Among them, the Polish brand Deante will be proudly present.
Written by
Olga Kisiel-Konopka
The upcoming Global Trade and Infrastructure Summit (GTIS), taking place from 10-11 December at Logimotion, will explore the complexities of global trade and infrastructure, bringing together experts from around the world.
Written by
Global Trade and Infrastructure Summit (GTIS)
Photography
Global Trade and Infrastructure Summit (GTIS)
More than 5,000 businessmen and women from the Middle East, including 1,000 from the UAE, are set to head to Frankfurt for Ambiente – the world’s largest product sourcing event for the hospitality and retail sectors – amid continued growth in the region’s tourism sector.
The topography of the property with a height difference of over 11 m and a wedge-shaped shape were the basic starting points for the formation of the building. On this basis, a terrace-like building was designed according to the course of the site with outer walls running parallel to the property boundaries.
Project name
Villa at Sandbuckel
Architecture firm
Peter Stasek Architects - Corporate Architecture
Location
69488 Birkenau, Germany
Principal architect
Peter Stasek
Design team
Peter Stasek, Luana Kroner-Stasek
Collaborators
Küche4you, Bürgermeister-Neff-Str.19, 68519 Viernheim, Germany
Interior design
Peter Stasek + Küche4you, Bürgermeister-Neff-Str.19, 68519 Viernheim, Germany
Structural engineer
Nasser Siamaki, IBS IngenieurBüro Siamaki
Environmental & MEP
Ulrich Wirth PWW-Ingenieurbüro für Bauwesen
Landscape
GEPLANTE NATUR, Daniel Veahman
Visualization
South Visuals
Tools used
ArchiCAD, Autodesk 3ds Max, Adobe Photoshop
Material
Reinforced Concrete, steel and glass
Typology
Residential › House





