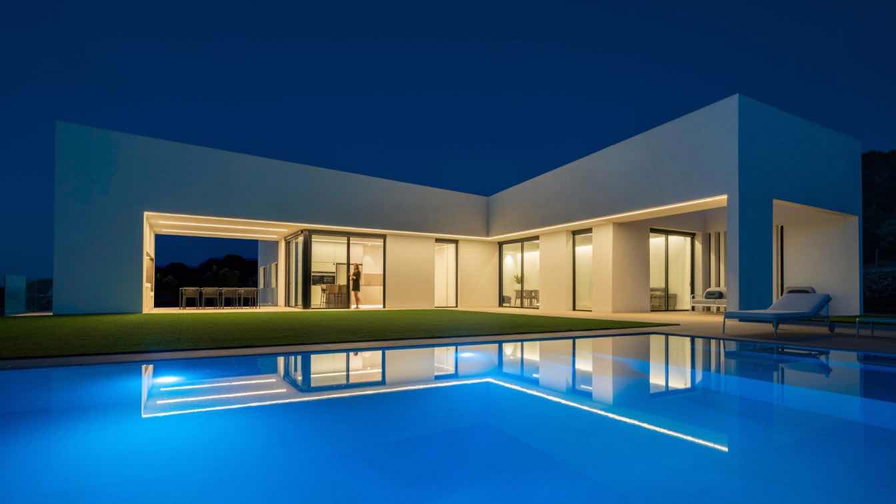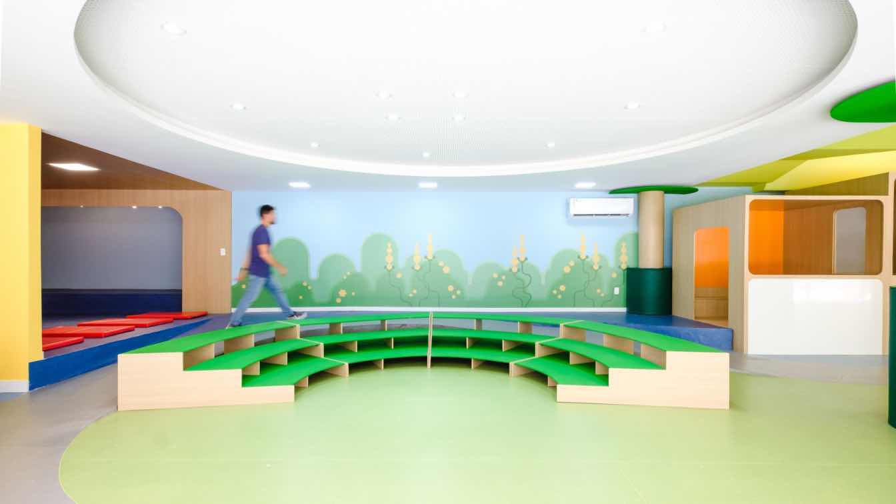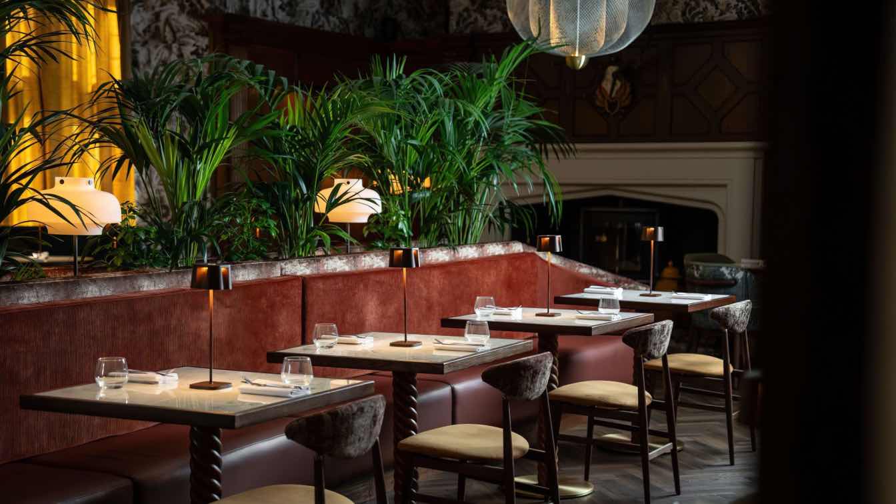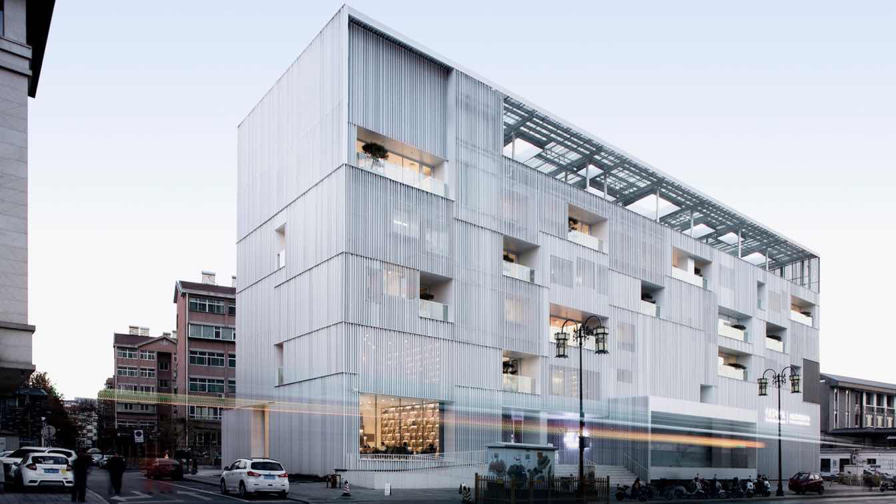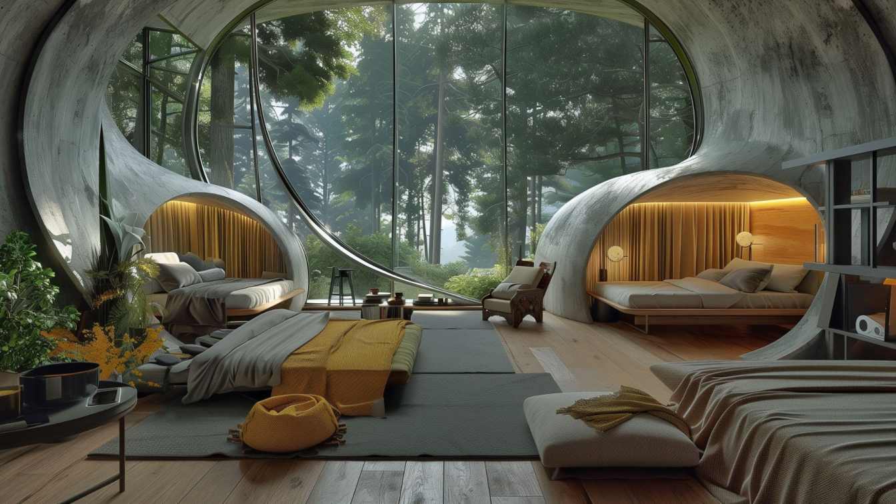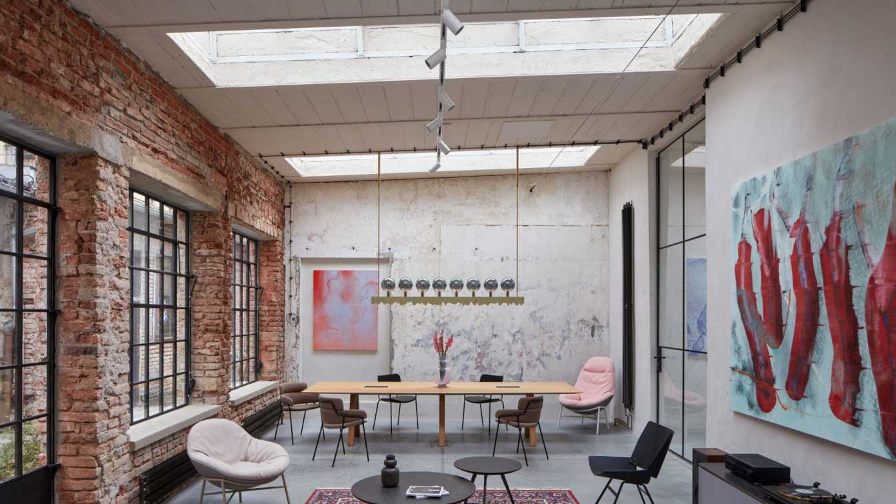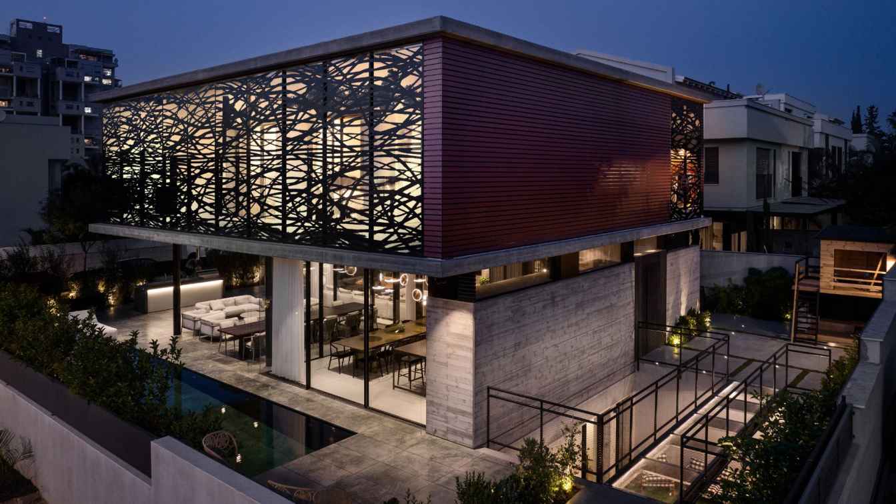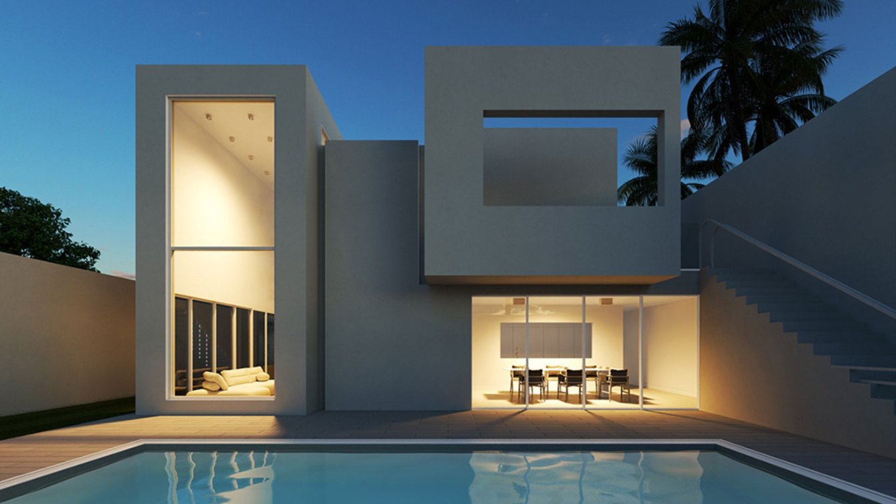On the outskirts of the urban area of Canals and surrounded by olive and citrus groves, a house is designed based on the principles of a traditional typology that respects the place where it is located.
Project name
Casa De Los Vientos (Wind House)
Architecture firm
Ruben Muedra Estudio De Arquitectura
Location
46650 Canals, Valencia, Spain
Photography
Adrián Mora Maroto
Principal architect
Rubén Muedra
Collaborators
Emilio Belda
Interior design
Rubén Muedra Estudio de Arquitectura
Civil engineer
Rubén Clavijo
Structural engineer
Emilio Belda
Construction
Industrias Montesa Parra 2015 SL
Typology
Residential › House
Salesiano Jardim Camburi School, located in Vitória, Espírito Santo, Brazil, has gained a new space dedicated to early childhood education. The project, designed by Estúdio Protobox, transformed an underused structure, characterized by challenging and uninviting architecture, into a flexible space that encourages autonomy and collaboration between...
Project name
Children's Studio at Colégio Salesiano
Architecture firm
Estúdio Protobox
Location
Vitória, Espírito Santo, Brazil
Photography
Thiago Santos
Principal architect
Wilson Barbosa e Renata La Rocca
Client
Salesiano Jardim Camburi School
Typology
Educational Architecture › School
SpaceInvader has completed the transformation of a formerly under-used restaurant at luxury boutique hotel and spa Lanelay Hall in South Wales, creating in its place a vibrant, exciting, new offer, offering a fine dining menu based on seasonal British produce. The restaurant has been re-branded as BLOK and features a new interior with an open, thea...
Project name
BLOK at Lanelay Hall
Architecture firm
SpaceInvader
Photography
Courtesy of Lanelay Hall
Principal architect
Imogen Woodage
Interior design
SpaceInvader
Typology
Hospitality › Hotel Restaurant
It's a building renovation project. In an old traditional neighborhood, the base is located on the south shore of Jinan DaMing Lake. The building has been transformed from offices and a hotel into an artistic and cultural complex, opening up to the city with a simple and distinctive personality, reuniting the natural landscape of lake and the lakes...
Project name
Daminghu 100 Culture & Arts Center
Location
Minghu Road, Jinan City, Shandong Province, China
Principal architect
Tao Lei
Design team
Tao Lei, Chen Zhen, Zhou Yumuling, Duan Zhenqiang, Li Gen, Xu Lili, Shi Tong, Sun Lang, Dai Yunyi, Li Jiming Interns: Meng Xiangrui, Liu Zishen, Man Renfang
Collaborators
China Building Technique Group Co.,Ltd.
Client
Shandong Lucion Investment Holdings Group Co., Ltd., Central Academy of Fine Arts
Typology
Cultural Architecture > Arts Center
Sustainable Architecture: Integrating Technology and Aesthetics In the realm of sustainable construction and future real estate development, PV Anlagen (photovoltaic systems) play a crucial role. Energy efficiency, sustainability, and regionalism are fundamental principles guiding the transformation towards a green future
Project name
Sustainable Architecture: Integrating Technology and Aesthetics
Architecture firm
Pedram KI-Studio, Studio Artnik Architect
Location
Hamburg, Germany
Tools used
Midjourney AI, Adobe Photoshop
Principal architect
Pedram KI- Studio, Niki Shayesteh
Design team
Pedram KI- Studio, Studio Artnik Architect
Visualization
Pedram KI- Studio, Niki Shayesteh
The term "foyer" originally referred to a hearth space. Nowadays, it denotes a social hall used for refreshment and relaxation during breaks. The foyer remains true to its original meaning and is enhanced with relaxation workspaces for short and long-term tasks. The space serves as a showroom for the Marslab store concept, while also functioning as...
Architecture firm
mar.s architects
Location
Tusarova 31, 170 00 Prague, Czech Republic
Principal architect
Martin Šenberger
Design team
Romana Šteflová
Typology
Residential Building › Interior Design
Welcome to the new home of a couple with 6 children, located in a quiet and pleasant neighborhood in one of the coveted and vibrant central cities. Over the years, the family lived on a nearby street, in a rented house that did not quite match their taste and needs. They purchased a corner plot of about half a dunam and approached Dan and Hila Isra...
Project name
A Modern Villa for a Family with 6 Children
Architecture firm
Israelevitz Architects
Location
One of the central cities in Israel
Principal architect
Hila Israelevitz
Site area
About half a dunam
Structural engineer
Orly Arma
Typology
Residential › House
Modern minimalist design characterised by simplicity, clean lines, and a monochromatic palette with color used as an accent. It usually combines an open floor plan, lots of light, and functional furniture, and it focuses on the shape, color and texture of just a handful of essential elements is one of the many art concepts that describes a form of...
Architecture firm
Arash Saeidi, Parnaz Jafari
Location
Mazandaran, Iran
Tools used
Autodesk 3ds Max, V-ray
Principal architect
Arash Saeidi, Parnaz Jafari
Visualization
Arash Saeidi
Typology
Residential › House

