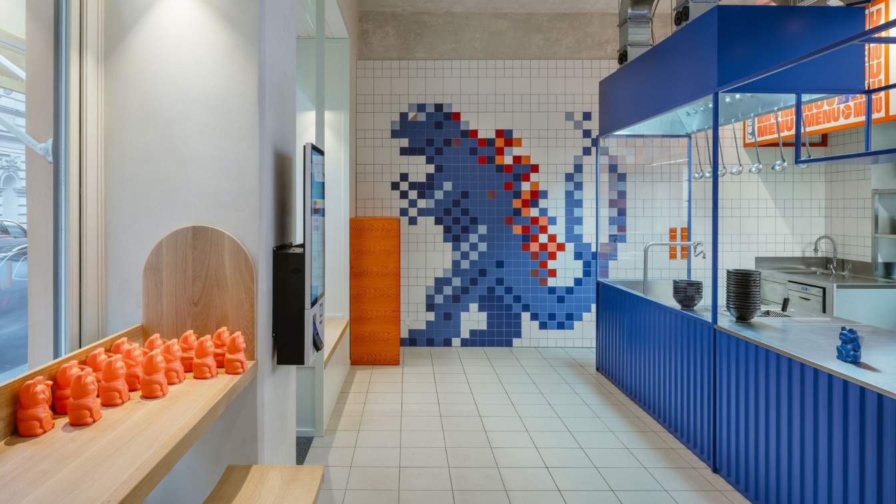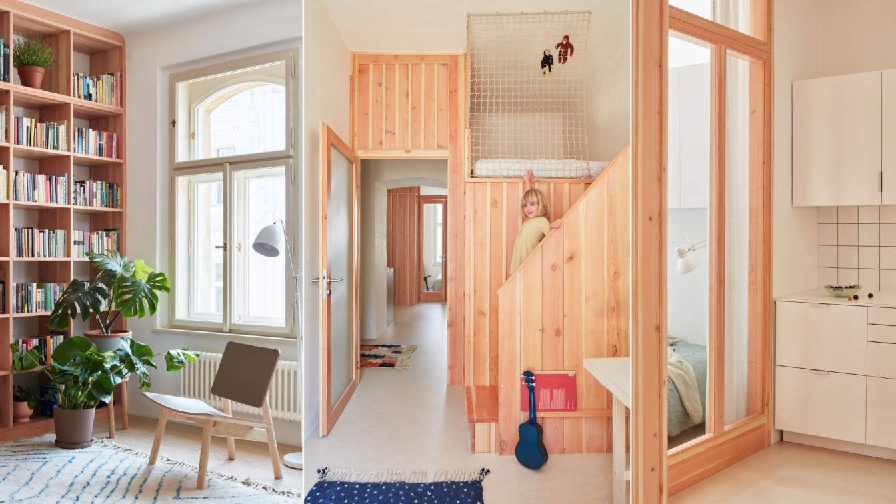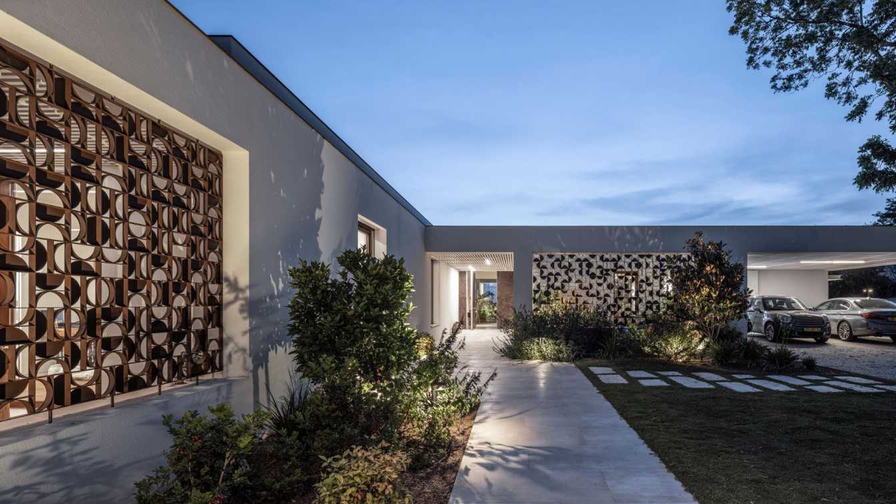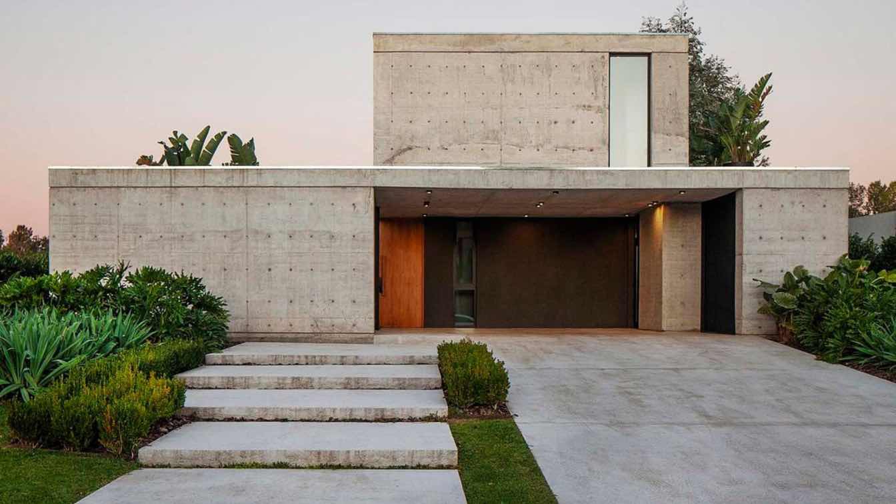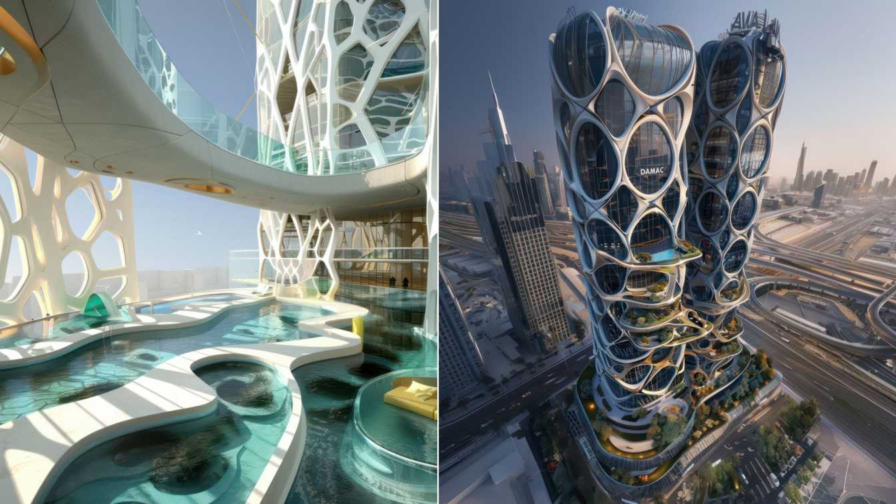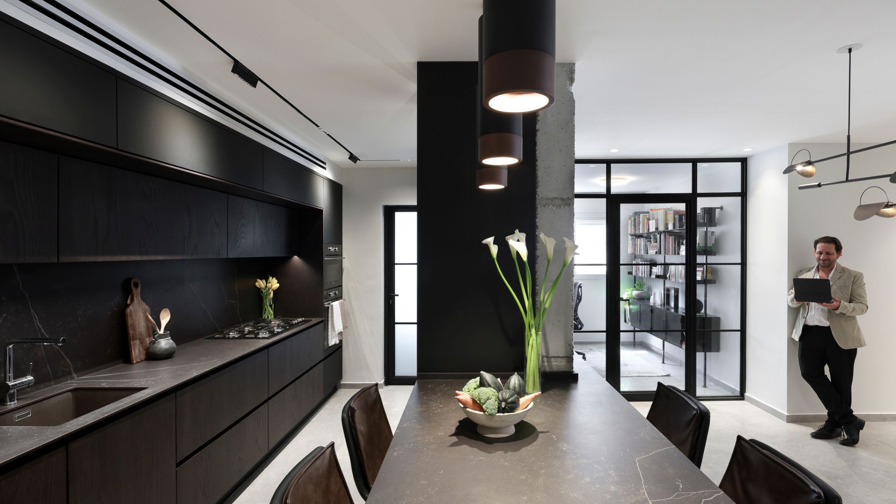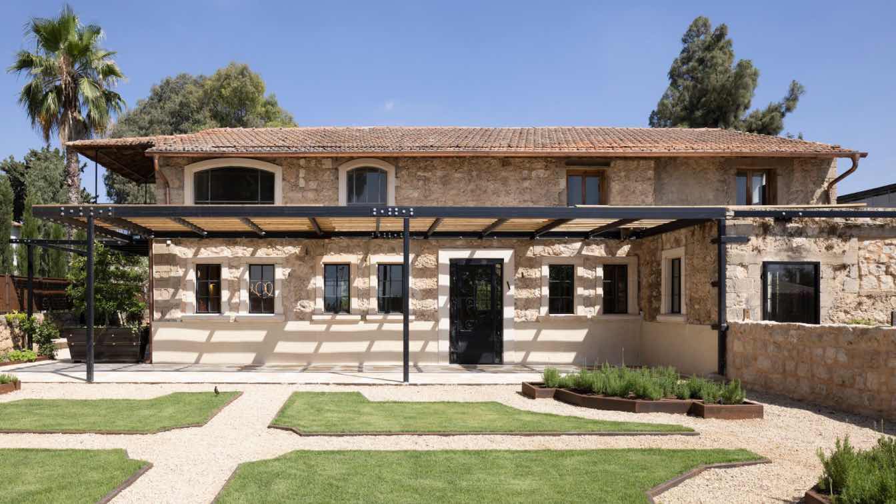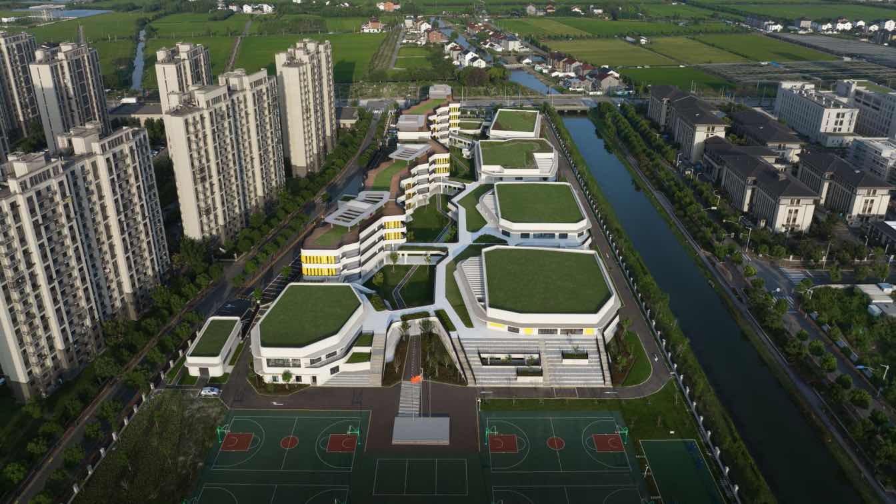Ramencraft is not just a restaurant; it's an architectural and gastronomic experience that blends traditional cuisine with modernity. Located in the heart of Prague, the restaurant offers a unique fusion of Japanese culture, gaming world, and pop culture into its architectural design. Pixelated 8-bit graphics are transformed into the surface of wal...
Architecture firm
SOA architekti
Location
Veleslavínova 59/3, Prague, Czech Republic
Photography
Studio Flusser
Principal architect
Štefan Šulek, Lucia Kráľ
Collaborators
Gastronomy production: InGastro; Graphic design: Tomáš Eisner; Locksmith work: Pavel Blecha; Carpentry work: Jaroslav Morgenstern
Built area
Gross floor area 141 m²; Usable floor area 107 m²
Typology
Hospitality › Restaurant
Complete reconstruction of the interior, including a new layout of the apartment.
Project name
Vršovice Apartment
Architecture firm
Plus One Architects
Location
Vršovice, Prague, Czech Republic
Principal architect
Petra Ciencialová, Kateřina Průchová
Collaborators
Apartment styling: JanskyDundera
Environmental & MEP engineering
Material
American fir – built-in furniture and new partitions. Marmoleum – floor.
Typology
Residential › Apartment
In a plot in a moshav in the Sharon region in Israel, facing an open landscape of fields, we placed a one-story house for a family of five, a dog, and a turtle. The family returned to Israel after an extended stay abroad and decided to build a house on a plot.
Project name
Villa with multiple exits to courtyards and fields
Architecture firm
Plesner Architects
Location
A moshav in the Sharon region in Israel
Design team
Plesner Architects
Interior design
Keren Gans Interior Design and Architecture
Construction
Shalev Becher
Typology
Residential › Villa
Implemented in the central sector of the Terralagos neighborhood, Canning, Province of Buenos Aires. On a trapezoidal-shaped lot, the front being the most generous measure of the development of the land.
Architecture firm
LMARQ Arquitectos
Location
Terralagos, Canning, Provincia de Buenos Aires, Argentina
Photography
Alejandro Peral
Principal architect
Luciana Macias
Design team
Facundo Carrosso, Yamila Graneros
Structural engineer
Gustavo Bianchi
Material
Concrete, glass, steel
Typology
Residential › House
The epitome of modern luxury and futuristic design, the proposed skyscraper hotel in Dubai's bustling downtown area is a true architectural marvel. Designed exclusively for DAMAC, a renowned architectural and construction company in Dubai, this avant-garde structure redefines the city's skyline with its innovative features and cutting-edge technolo...
Project name
The DAMAC Hotel in Dubai
Architecture firm
Rabani Design
Visualization
Mohammad Hossein Rabbani Zade, Morteza Vazirpour
Tools used
Midjourney AI, Adobe Photoshop
Principal architect
Mohammad Hossein Rabbani Zade, Morteza Vazirpour
Design team
Rabani Design
Typology
Hospitality › Hotel
KanDesign: Lovely customers whose children have grown up and left home, decided to renovate the existing apartment and completely renovate it.The renovation included dismantling the infrastructure of the entire apartment, due to an existing plumbing problem that was known before the renovation and was another trigger for the start.
Project name
Apartment renovation in Ramat Gan
Architecture firm
KanDesign - architecture & interior design
Location
Ramat-Gan, Israel
Photography
Eran Turgeman
Principal architect
Amit Kedar
Collaborators
Home styling for photography: Hila Levy – Funiki – Design and Home Styling
Interior design
Amit Kedar
Environmental & MEP engineering
Construction
Eyal +Moshe Horesh
Typology
Residential, Apartment
Tzvia Kazayoff: The “Hikari Laboratories” project is located in a conservation building in Benei Atarot, a settlement in Israel, which contains 120 years of history in a rare and mesmerizing Templar construction. This once family barn transformed into a multi-use function concept hall. In the initial planning phase, the visionary owners of Hikari,...
Project name
HIKARI Laboratories
Architecture firm
Tzvia Kazayoff
Location
Beney At’arot, Israel
Principal architect
Tzvia Kazayoff
Design team
Tzvia Kazayoff, Zlil Gani
Collaborators
Furniture – The Box, Baxter, Cassina, Henge. Bathroom utensils and tiles – Avney Tal, Fervital. Kitchen surfaces and bathrooms – Dekton. Lighting – Henge. Home Automation – Vitrea. Audio/Visual suppliers – Vitrea.
Interior design
Tzvia Kazayoff
Supervision
Tzvia Kazayoff
Material
Stone, Marble, Glass, Copper, Metal
Tools used
AutoCAD, SketchUp, Adobe Photoshop
Client
HIKARI Laboratories
Typology
Commercial › Innovative Cosmetics Company Showroom
Public schools in Shanghai are conservative in their pedagogy and factory-like in their architecture. The new Chonggu Experimental School however provides the potential for a shift in pedagogy from the traditional disciplinary model to less formal, enquiry-based approaches. It also presents a paradigm shift in formal expression – a design shaped fo...
Project name
Chonggu Experimental School, Years 1-9
Architecture firm
BAU Brearley Architects+Urbanists
Location
Qingpu District, Shanghai, China
Design team
James Brearley, Huaili Luo, Wang Liao, He Huang, Zheng Li, Shuangdiao Wang, Xiaohang Qin, Francisco Garcia, Wenxuan Yao
Collaborators
Project Management: Shanghai Qingpu Newcity Development (Group) Co.,Ltd. Engineer & architecture documentation: Shanghai Hanlian Architectural Design Consulting Co. Ltd.
Landscape
Fang Huang, Liexia Guo, Yuqing He, Li Luo, Zhengting Shi
Construction
China Railway No.4 Engineering Group Co.,Ltd.
Client
Shanghai Qingpu District Education Comprehensive Affairs Centre
Typology
Education › Public School

