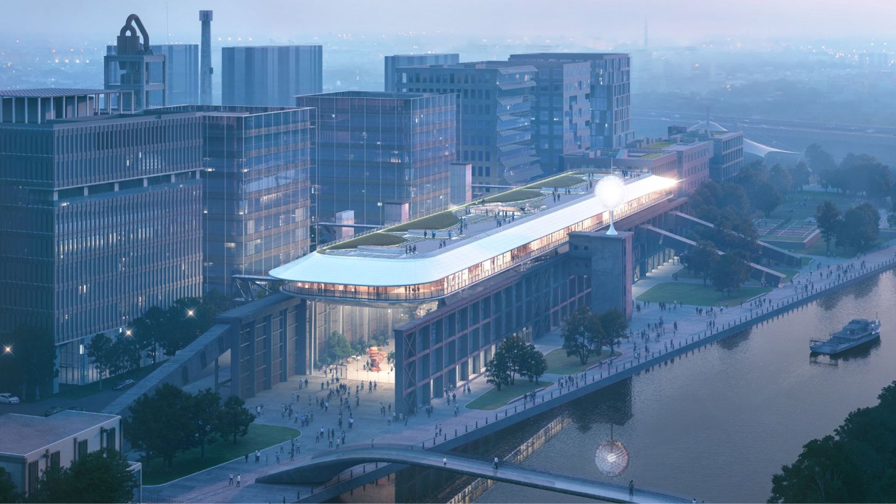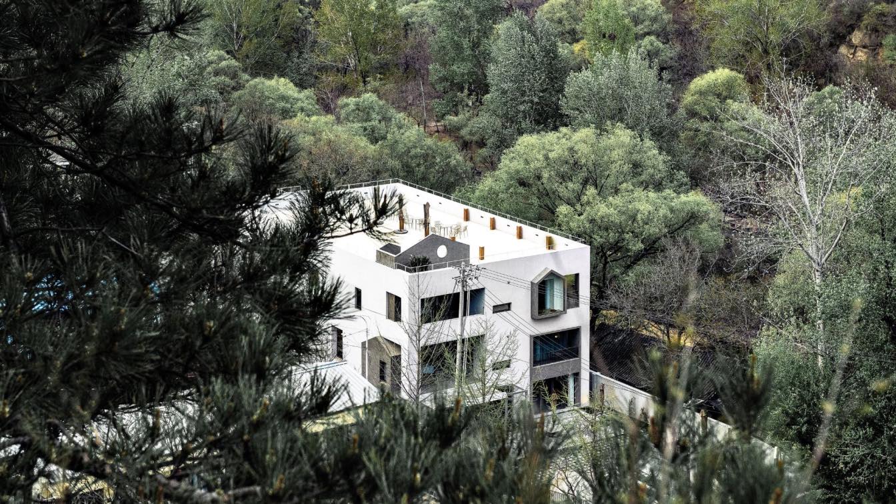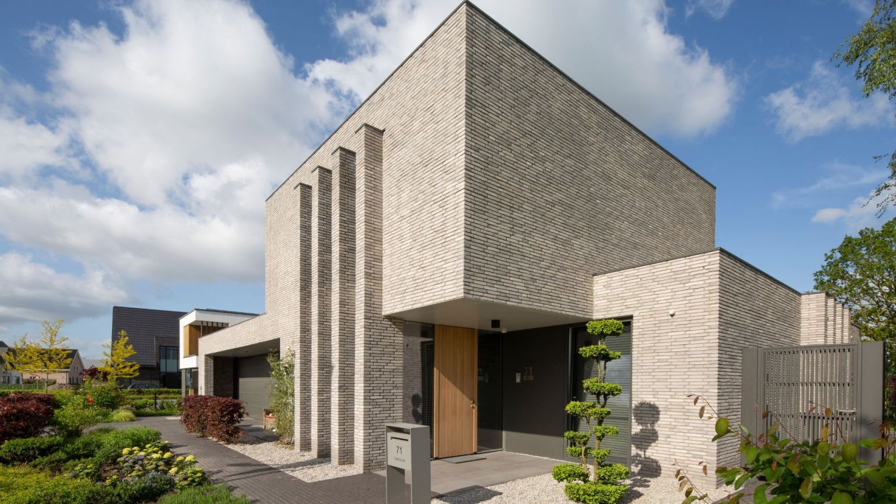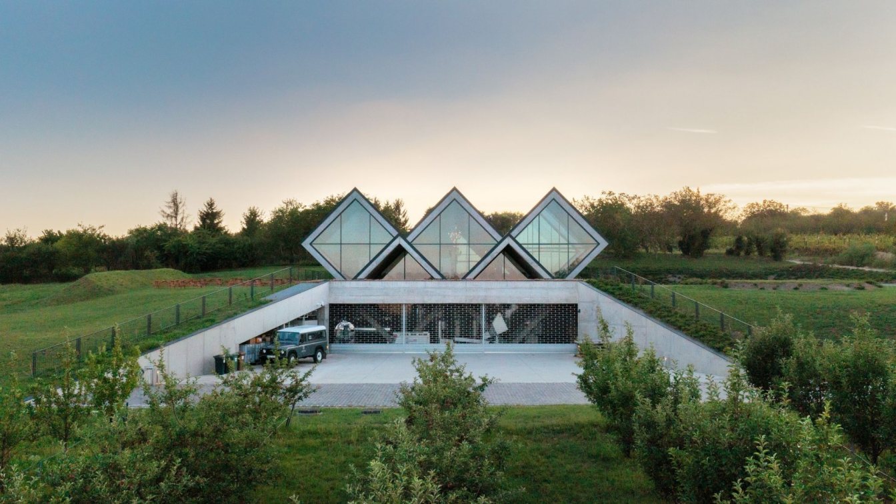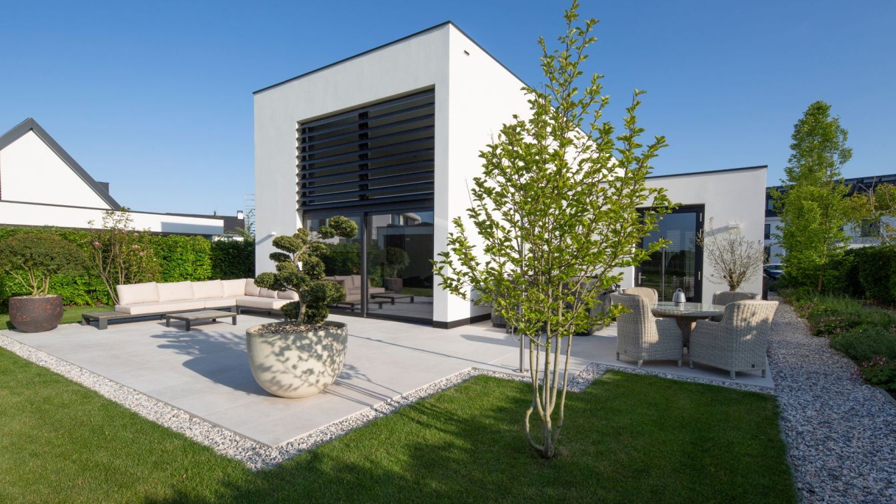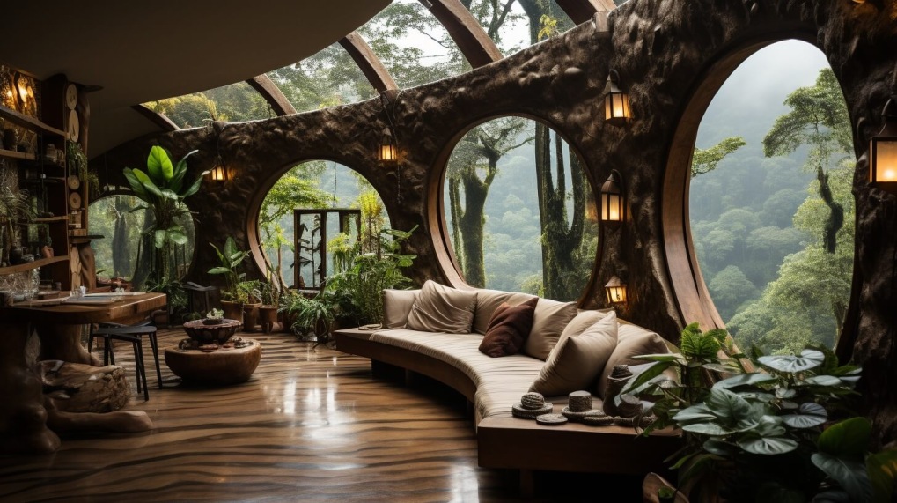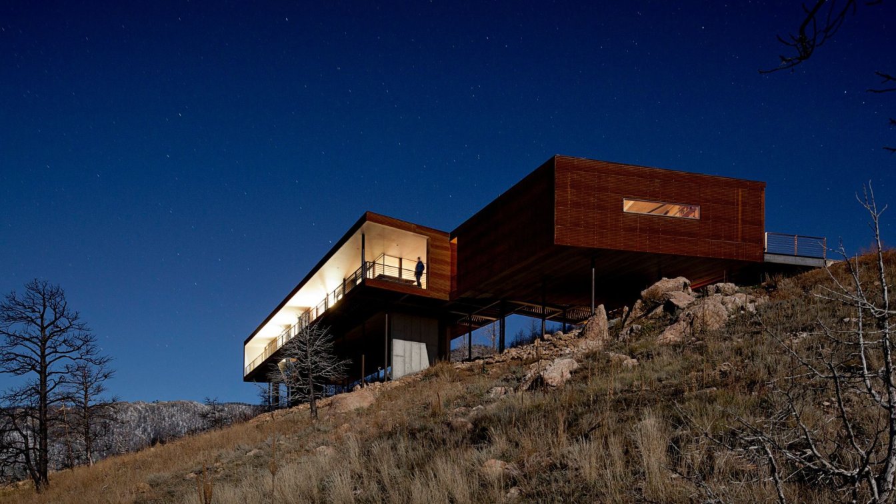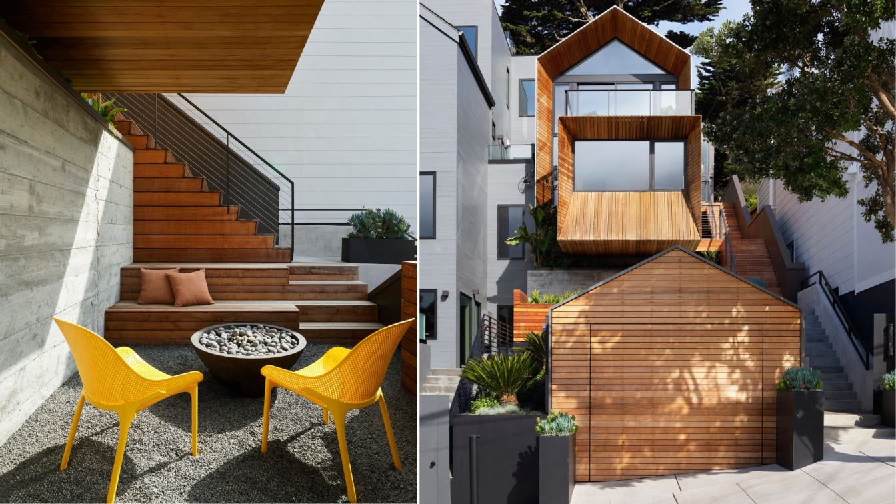The object of the renovation is the "Wanmicang" warehouse on the southside of the Shanghai Zhangjiang Cement Factory. MAD's renovation envisions a three-dimensional hierarchy of time and physical dimensions through the juxtaposition of old and new structures. Like a rising ark, the transformed building will bring new life to the decaying industrial...
Project name
The Ark | Shanghai Cement Factory Warehouse Renovation
Architecture firm
MAD Architects
Principal architect
Ma Yansong, Dang Qun, Yosuke Hayano
Design team
Zheng Chengwen, Zhang Tong, Zhou Rui, Shiko Foo
Interior design
MAD Architects
Collaborators
Associate Partner in Charge: Fu Changrui; Executive Architects: Tongji Architectural Design (Group) Co., Ltd.; Façade Consultant: Shanghai CIMA Engineering Consulting Co. Ltd.
Built area
15,312 m²; Building height: 24 metres
Structural engineer
Archi-Neering-Design/AND Office
Landscape
Design Land Collaborative Ltd.
Lighting
TS Shanghai Tunsten Lighting Design Co., Ltd.
Client
Shanghai Quan Cheng Development & Construction Co., Ltd.
Typology
Factory › Industrial, Renovation
During the summer of 2021, Fon Studio made our initial visit to a riverside construction situated in the valley, seven kilometers upstream of Beijing's Yanqi Lake. The three-story farmhouse was skillfully integrated into its surroundings, displaying an impeccable symmetry and precise layout.
Project name
Wander Hotel Renovation Design
Architecture firm
Fon Studio
Location
Shentangyu, Huairou District, Beijing, China
Design team
Li Hongzhen, Jin Boan, Luo Shuanghua, Li Yeying
Design year
2021.07-2022.05
Material
Birch multilayer board, Cement paint, Terezzo, Stainless Steel. Main Brand: Xiaozuo Wood, Art master painting, Lingsheng Stone Lt,d
Typology
Hospitality › Hotel
Despite its robust design, this villa still has a friendly appearance. The light gray nuanced bricks provide beautiful details and a fresh appearance. Such as the masonry facade-high slats that emphasize the location of the entrance. The combination of the brickwork and its application gives this dwelling a distinct and modest character.
Project name
Fifty shades of brick
Architecture firm
Joris Verhoeven Architectuur
Location
Berkel-Enschot, Tilburg, The Netherlands
Photography
John van Groenedaal
Principal architect
Joris Verhoeven
Design team
Joris Verhoeven
Collaborators
Contractor | Mallens Bouw
Structural engineer
Emiel Rooijackers
Visualization
Joris Verhoeven Achitectuur
Tools used
AutoCAD, Adobe Photoshop
Construction
Mallens Bouw, Emiel Rooijackers
Material
Bricks, Stucco, Aluminium
Typology
Residential › Villa, Private Dwelling
BudaPrés Cider Manor is located in Etyek, which is commonly referred to as the vineyard of Buda. It is positioned on the Öreghegy (Old hill), where numerous renowned wineries thrive. However, on this approximately 1-hectare plot, instead of grapevines, rows of apple trees flourish. A father and son, both passionate wine enthusiasts, embarked on a f...
Project name
BudaPrés Fruit Processing Plant
Architecture firm
BORD Architectural Studio
Location
Etyek, Öreghegy, Hungary
Photography
György Palkó, Tamás Bujnovszky
Principal architect
Péter Bordás
Design team
Róbert Benke, Zsófia Hompók, Csilla Kracker, Emese Kulcsár, Tamás Mezey, Tamás Tolvaj
Environmental & MEP
Mechanical Engineering: BORD Architectural Studio - Zoltán Hollókövi
Landscape
BORD Mechanical Engineering Studio - Andrea Waldmann
In the vicinity of Tilburg, a modern residence has recently been designed that brings together timeless aesthetics and sustainability in perfect harmony. The striking structure captivates the curiosity and admiration of passersby, while also harboring a secret: the house is energy-neutral, without any visible exterior compromises.
Architecture firm
Joris Verhoeven Achitectuur
Location
Tilburg, The Netherlands
Photography
John van Groenedaal
Principal architect
Joris Verhoeven
Design team
Joris Verhoeven
Structural engineer
Emiel Rooijackers
Construction
Cloïn Totaalbouw, Emiel Rooijackers
Visualization
Joris Verhoeven Achitectuur
Tools used
AutoCAD, Adobe Photoshop
Material
Stucco, Aluminium
Typology
Residential › Villa
Lost in the heart of Africa's jungle wilderness, these round hotel huts are a fusion of rustic elegance, blending the warmth of stucco and the timeless beauty of wood. On hazy, humid days, these unique structures offer an oasis of tranquility amidst the lush, green jungle. Embrace the magic of nature and architecture combined, where modern design m...
Project name
Jungle's eye
Architecture firm
Green Clay Architecture
Tools used
Midjourney AI, Adobe Photoshop
Principal architect
Khatereh Bakhtyari
Design team
Green Clay Architecture
Visualization
Khatereh Bakhtyari
Typology
Hospitality › Hotel
Located at 7,300 feet, high above the city of Boulder, Colorado, the Sunshine Canyon Residence accentuates its dramatic site by juxtaposing a simple form with the steep contours of a landscape scarred by wildfire. The house floats above the harsh terrain to provide spectacular views of Sunshine Canyon to the south, Sugarloaf Mountain to the west, a...
Project name
Sunshine Canyon Residence
Architecture firm
Hacker Architects
Location
Boulder, Colorado, USA
Photography
Jeremy Bittermann
Principal architect
Hacker Architects
Design team
Corey Martin, Design Principal. Scott Mannhard, Project Manager. Alexander Lungershausen. Amanda Petretti
Collaborators
Sustainable Design Consultant: Populus Sustainable Design
Structural engineer
Ascent Group
Construction
Cornerstone Homes
Typology
Residential › House
Located in San Francisco’s Dolores Heights neighborhood, this home was a collaboration between Jones | Haydu and Kevin Sawyers of Sawyers Design, who is also part owner of the residence. Kevin and his husband wished to remodel and expand their existing earthquake cottage that had been added onto piecemeal over the years, transforming these awkwardl...
Project name
Dolores Heights Residence
Architecture firm
Jones | Haydu, Sawyers Design
Location
San Francisco, California, USA
Photography
Matthew Millman
Design team
Hulett Jones, Design Principal in Charge. Paul Haydu, Principal. Grace Leung, Project Architect. Sawyers Design team: Kevin Sawyers
Collaborators
Historic: Left Coast Architectural History
Interior design
Sawyers Design
Structural engineer
Strandberg Engineering
Environmental & MEP
Mechanical Engineer: Design/Build; Electrical Engineer: Design/Build; Geotechnical Engineer: Rockridge Geotechnical
Construction
Jeff King and Co
Material
Concrete, Wood, Glass, Steel
Typology
Residential › House

